
for architecture by architects
23 Best Architecture Software for Architects and Designers

Architecture software is pivotal in aiding architects and designers to realize their creative visions efficiently. These tools offer a range of functionalities, from basic drafting to advanced 3D modeling and photorealistic rendering. They enable professionals to create detailed designs, visualize concepts, and collaborate effectively with clients and teams. The best software for architects and designers depends on specific project requirements, personal preferences, and the scale of operations. For architects, software like AutoCAD, Revit, and ArchiCAD are often considered top choices. AutoCAD is known for its precision in 2D and 3D drafting, making it a standard in the industry. Revit, with its BIM (Building Information Modeling) capabilities, allows architects to create intelligent models, enhancing the efficiency of the design and construction process. ArchiCAD, another BIM tool, is praised for its user-friendly interface and collaboration features. Designers might gravitate towards software like Photoshop, SketchUp, and Rhinoceros 3D. Photoshop is a leading tool for image editing and graphic design, enabling designers to create detailed visualizations and manipulate images. SketchUp is favored for its ease of use and intuitive 3D modeling capabilities, which are suitable for both beginners and experienced users. Rhinoceros 3D offers versatility in handling complex models, making it ideal for designers who work on intricate forms. The landscape of architecture software is vast, with numerous options catering to various aspects of architectural and design work. Each software brings unique strengths to the table, making the choice highly dependent on the particular needs and workflow of the professional.
- Photoshop : Adobe Photoshop, developed by Adobe Systems, is the best overall raster graphics editor. Launched in 1987 by Thomas and John Knoll, it has become the industry standard for graphic design and image manipulation. It offers pixel-based editing in multiple layers and advanced features like non-destructive editing and compositing. Architects and designers extensively use Photoshop to modify images, integrate them into workflows, and enhance architectural renderings.
- SketchUp : SketchUp, a top choice for architects, is the best overall 3D design software developed by Trimble Inc. Acquired from Google in 2012, it has become crucial in architecture and construction. SketchUp offers tools for 3D modeling, 2D drawings, and construction documents. The software’s user-friendly interface and extensive capabilities make it popular among architects, designers, and engineers.
- AutoCAD : AutoCAD, by Autodesk, is the best overall software for designers in 2D and 3D computer-aided design (CAD). The software enables precise 2D and 3D model creation and drafting of construction documentation. AutoCAD’s comprehensive features, such as designing with exact coordinates and area calculations, and its support for web and mobile applications make it valuable for designers’ and architects’ inefficient project communication and documentation.
- SOLIDWORKS : SOLIDWORKS, developed by Dassault Systèmes, is considered the best overall in CAD and CAE software. Engineers and designers use it globally to provide documentation for parts, assemblies, and drawings. It offers tools for engineering tasks like stress analysis and has licensing options catering to different needs. Architects and designers find SOLIDWORKS helpful for 3D modeling, visualization, and collaboration.
- 3ds Max : Autodesk 3ds Max, a professional 3D graphics program, is the best overall animations, models, and images. 3ds Max is essential in architectural visualization and is used by architects to create detailed 3D models and animations. 3ds Max offers various licensing options and supports output formats like FBX and OBJ. Its advantages include high-quality rendering and a user-friendly interface, making it a valuable asset for designers in visualization projects.
Table of Contents

1. Photoshop
Adobe Photoshop, developed by Adobe Systems, is a raster graphics editor widely recognized as the industry standard for image manipulation and graphic design. Created in 1987 by Thomas and John Knoll, Adobe licensed it in 1988. Photoshop facilitates photo retouching, image editing, graphic and web design, digital painting, and more. The Photoshop family encompasses Photoshop CC, Photoshop Elements, and apps like Photoshop Camera. Photoshop CC, part of Adobe’s Creative Cloud, offers cloud storage and multi-device functionality.
Adobe Photoshop runs on Windows and macOS. Windows system requirements include the 64-bit version of Windows 10 (version 1809 or later), while macOS users need version 10.14 (Mojave) or newer. Hardware demands include a 64-bit Intel or AMD processor, at least 8GB of RAM, 4GB free HDD space, a DirectX 12 capable GPU with 2GB memory, and 1280×800 screen resolution. Photoshop’s licensing is subscription-based, with no option for a one-time purchase. Individual app subscriptions cost $22.04 (€19.50, £16.50) monthly. The Creative Cloud Photography plan, including Photoshop, Lightroom, and 20GB of cloud storage, costs $9.99 (€8.80, £7.50) monthly.

Adobe Photoshop also offers Creative Cloud for Teams and educational institution plans. Photoshop Elements, a simpler version, is available for a one-time purchase. Photoshop assists architects and designers with image modification, enhancement, and workflow integration. Photoshop supports material, texture, and lighting simulation, integrating well with other design software. Photoshop outputs primarily in raster formats, with its native PSD format supporting multiple layers, transparency, and various color spaces. It exports images in JPEG, PNG, GIF, TIFF, and other standard bitmap formats, and it also offers vector graphics export in SVG, PDF, and EPS formats. Photoshop also supports 3D images and essential video file export.
The advantages of Photoshop include its robust editing tools, industry-standard status, high-quality image output, extensive file format support, and automation features. Disadvantages include a steep learning curve, the expense of its subscription model, hardware demands, limited batch editing capabilities, and occasional stability issues. Customer reviews praise Photoshop’s advanced features, color correction, dynamic brush engine, and type tools. Criticisms focus on the learning curve and subscription cost. ArchitectureLab recommends Photoshop for architects, citing its versatility and importance in creating renderings and visualizations, marking it essential in architecture.
2. SketchUp
SketchUp is a 3D design software widely recognized in architecture and construction. It offers tools for 3D modeling and 2D drawings, aiding the design-build process. SketchUp’s accuracy ensures all project members have the necessary information. Features for design presentation include animations, images, videos, photorealistic renderings, cost estimates, and cutlists. Developed by Trimble Inc., SketchUp was acquired from Google in 2012. SketchUp runs on Windows and macOS. The latest SketchUp Pro 2023 supports Windows 10 and 11. A browser-based web app version, SketchUp Modeler, offers interactive 3D model viewing on Chrome, Safari, and Firefox.
Mac users can run SketchUp using virtualization software like Parallels or VMware Fusion. SketchUp Viewer, an iPad app, focuses on mobile 3D model viewing. Launched in August 2000 by @Last Software, SketchUp was first developed for architects, designers, and filmmakers. SketchUp offers various licensing options. Individual Pro licenses start at $270 (€240, £215) annually, with a monthly option at $30 (€30, £25). Educational licenses are available for teachers and students at $50 (€45, £40). Enterprise licensing offers higher support levels and volume discounts. SketchUp aids architects and designers with its ease of use, flexibility, and powerful tools. Output formats include SKP for 3D models, 2D formats like DWG, DXF, PDF, and EPS, and . CSV for reports. Animations, images, and videos can be exported in formats like MP4 and JPG.

The advantages of SketchUp include its intuitive interface, rapid conceptual modeling, design communication, site context integration, third-party extensions, and affordable pricing. Disadvantages are limited advanced modeling tools, rendering and material limitations, lack of parametric modeling, minimal BIM support, interoperability issues, and performance lags in complex scenes.
Customer reviews praise SketchUp’s intuitive modeling and balance between precision and simplicity. Recent upgrades have enhanced visualization capabilities. ArchitectureLab recommends SketchUp for architects due to its user-friendly interface, robust modeling and drawing capabilities, 2D communication, presentation tools, and speed in design visualization. SketchUp Pro 2022 offers features for various applications, including architectural and interior design, making it a valuable tool for professionals.
AutoCAD, developed by Autodesk, is a leading 2D and 3D computer-aided design (CAD) software application. First launched in December 1982 by Autodesk at the COMDEX trade show, AutoCAD 1.0 marked a significant advancement in digital design, replacing manual drafting with a more efficient, accurate digital platform. AutoCAD enables efficient creation of precise 2D and 3D models, surpassing traditional hand-drawing methods. AutoCAD runs on multiple platforms as a full-featured desktop application compatible with Windows and macOS. It supports various Windows versions, including Windows 10 and 11, and macOS versions like Big Sur.

AutoCAD’s licensing models cater to individuals, enterprises, and educational institutions. Individuals can access specialized tools starting at $210 (€189, £167) monthly, with team pricing beginning at $440 (€395, £350) for up to three users. The cost for individuals starts at $210 (€189, £167) monthly, with additional savings for 1-year and 3-year prepaid options. AutoCAD assists architects and designers with its ease of use, powerful tools, and customization options. Its precision in 2D and 3D modeling minimizes errors, while parametric modeling capabilities enable experimentation with design concepts. Collaboration features in AutoCAD improve communication among project parties, and pre-built objects like walls and doors increase productivity. Advanced 3D modeling capabilities allow for photorealistic renderings, which are valuable in marketing architectural projects. AutoCAD outputs in formats like DWG for 2D CAD drawings and 3D models, with extensive export abilities in 2D and 3D formats, ensuring compatibility with various software.
The advantages of AutoCAD include enhanced precision, increased efficiency through automation, seamless collaboration, powerful 3D modeling, analysis and simulation capabilities, and customization. It also presents disadvantages like a steep learning curve, expensive licensing, potential compatibility issues, hardware intensity, limited customization on web/mobile platforms, and occasional stability issues. ArchitectureLab recommends AutoCAD for architects, emphasizing its versatility, compatibility with other tools, comprehensive features, integration with cloud services and BIM tools, and robust support.
4. SOLIDWORKS
SOLIDWORKS, developed by Dassault Systèmes, is a premier CAD and CAE software that millions of engineers and designers use globally. It includes three document types: parts, assemblies, and drawings. Founded in 1993 by Jon Hirschtick, SOLIDWORKS was acquired by Dassault Systèmes in 1997. It operates as a subsidiary, maintaining its brand identity and continuing innovation in CAD software. SOLIDWORKS mainly runs on Windows, supporting various versions, including Windows 10 and 11. It can operate on Apple Mac machines using virtualization software, though not officially supported by the developer. SOLIDWORKS accommodates virtual environments like VMware vSphere ESXi and Microsoft Hyper-V.

The cost of SOLIDWORKS varies based on license type. Standalone Licenses start at $3,995 (€3,495, £2,995), with annual subscription fees for updates. Network Licenses are priced higher, reflecting their multi-user capability. Short-term Rental Licenses and Academic Licenses are available at lower costs. SOLIDWORKS aids architects and designers in 3D modeling, visualization, and collaboration. SOLIDWORKS also provides advanced simulation, analysis, and rendering tools for comprehensive design evaluation. Its output formats include SLDPRT and SLDASM for native 3D models, and it supports 2D drawings in PDF and DWG formats. Standard CAD exchange formats like STEP and IGES are also supported.
Advantages of SOLIDWORKS include enhanced visualization, streamlined collaboration, parametric design efficiency, analysis and simulation capabilities, and support for downstream functions. It has limitations in 2D drafting, a steep learning curve, lacks built-in BIM support, presents collaboration challenges, can be expensive, and is Windows-only. Customer reviews praise SOLIDWORKS for its intuitive modeling, community resources, and interoperability while noting challenges with large assemblies and costs. ArchitectureLab recommends SOLIDWORKS as a comprehensive tool for product development and 3D design, highlighting its compatibility, generative design capabilities, and integration with other software and cloud services. This recommendation acknowledges SOLIDWORKS as a powerful tool for complex architectural projects, supported by its learning resources and community.
Autodesk 3ds Max, initially 3D Studio and 3D Studio Max, is a professional 3D computer graphics program for 3D animations, models, games, and images. Developed by Autodesk Media and Entertainment, a division of Autodesk, Inc., it was released in April 1996. 3ds Max runs exclusively on Windows and is optimized for Windows 10 64-bit. It does not have native builds for Linux or macOS, but users can run it on these platforms using compatibility layers or virtual machine environments. The software was rebranded as 3ds Max in 2000 and later as Autodesk 3ds Max in 2006, and it has seen numerous updates, including 32- and 64-bit versions.
Licensing options for 3ds Max include standalone perpetual licenses, subscriptions, and rental plans. Endless permits cost $1,675 (€1,560, £1,340) with additional annual maintenance fees. Subscription plans are more flexible, starting at $185 (€173, £148) monthly or $1,970 (€1,840, £1,570) annually, offering access to the latest releases, updates, and support. Rental licenses, ideal for short-term needs, begin at $360 (€336, £287) monthly. 3ds Max aids architects and designers in modeling, visualization, and collaboration. 3ds Max supports various output formats, including FBX, OBJ, 3DS, IGES, and MAX files. It integrates with advanced renderers like Arnold to produce high-resolution images and supports standard imaging formats like JPG, PNG, TIFF, and MP4 for animations.

The advantages of 3ds Max include robust modeling capabilities, high-quality rendering, extensive plugin support, and a user-friendly interface. Its versatility and industry-standard status make it a valuable tool in various fields. Disadvantages include expensive licensing, a steep learning curve, limited animation tools, outdated physics, time-consuming rendering, and interface issues.
Customer reviews praise 3ds Max for its robust tools, high-quality rendering capabilities, and strong interoperability but note challenges with the interface and licensing model. ArchitectureLab recommends 3ds Max for its powerful modeling and rendering capabilities, collaboration features, and return on investment, making it a valuable asset for architects and visualization professionals. Users should be prepared for a significant learning curve and ongoing subscription costs.
FreeCAD is a general-purpose parametric 3D CAD modeler and BIM software essential for mechanical engineering, architecture, and electrical engineering. As an open-source, free-to-use platform licensed under LGPL-2.0-or-later, it’s accessible on Linux, macOS, and Windows. Developed by a community of contributors rather than a single company, FreeCAD was started in 2001 by Jürgen Riegel. FreeCAD, which is compatible with Windows, macOS, and Linux, supports real-world object modeling in various engineering and architectural fields. Licensed under LGPL-2.0-or-later, FreeCAD supports multiple file formats and offers 2D drawing tools, Finite Element Analyses, and export options for 3D printing or CNC machining.
FreeCAD offers an LGPLv2+ license for unlimited use, distribution, modification, and incorporation into proprietary applications, maintaining open access to source code. FreeCAD is free, eliminating software license fees or subscription costs and making it accessible regardless of budget constraints. FreeCAD assists architects and designers with BIM capabilities, parametric modeling, customization, and cost-effectiveness. FreeCAD supports exporting 3D models and 2D drawings in various file formats, ensuring compatibility with other CAD software and applications like 3D printing and CAM. Standard export formats include STEP, IGES, STL, OBJ, DAE, PLY, SVG, and DWF.

Advantages of FreeCAD include its open-source and free nature, parametric modeling, customizability, community support, a wide range of CAD tools, and an easy-to-use interface. It has limitations in rendering and animation, stability and reliability issues, a steep learning curve, sparse official training resources, interface issues, and performance problems with large models.
User reviews and feedback are generally positive, highlighting FreeCAD’s full-featured capabilities, community support, and comparisons to commercial CAD tools. However, criticisms include a steep learning curve and manual construction compared to automated history-based CADs. ArchitectureLab recommends FreeCAD for its extensive drafting and modeling capabilities, noting its learning curve and basic built-in rendering capabilities. For detailed visualizations, users export to dedicated tools like Blender.
7. SmartDraw
SmartDraw is a comprehensive diagramming tool that integrates diagramming, whiteboarding, and data visualization. This tool integrates seamlessly with file storage systems and software like OneDrive, SharePoint, Google Drive, Microsoft Office, and Google Workspace, enhancing its utility in various professional settings. Developed by SmartDraw Software, LLC, based in The Woodlands, Texas, SmartDraw has become a crucial visual tool for many businesses, including over 85% of the Fortune 500. Its development, led by a team committed to enhancing collaboration and planning through visuals, has made SmartDraw a leading solution in diagramming and visual communication. The software’s web-based nature ensures compatibility across Windows, macOS, and Linux.
SmartDraw offers various licensing options, including individual, team, and site licenses. An individual permit costs $297 (€250, £220) per user, allowing installation on up to two devices. Team licenses start at $399 (€330, £290) per user for a 5-user subscription, with volume discounts available for larger teams. Site licensing, tailored for enterprise-wide access, starts at $3,995 (€3,300, £2,900), with costs varying based on organization size. SmartDraw benefits architects and designers by offering templates for architectural projects and integrating design and project management tools.

SmartDraw supports various output formats, including standard image formats for integration into documents, presentations, and websites and high-resolution formats for print production. Advantages of SmartDraw include ease of use, a wide range of templates and symbols, integration with other tools, collaboration features, and automation. It faces drawbacks like cost considerations, limited collaboration features compared to competitors, a complex interface for some users, performance issues, resource consumption, and fixed mobile support.
Customer reviews of SmartDraw are generally positive, highlighting its ease of use, time-saving features, and effective visual communication capabilities. Integrations like the Atlassian Confluence add-on are well-received for connecting diagrams directly into collaboration tools. ArchitectureLab recommends SmartDraw for its user-friendly interface, diverse templates, and robust integration capabilities, making it suitable for architects and designers involved in various project stages.
8. Planner 5D
Planner 5D is an architectural software for creating 2D and 3D floor plans and interior and landscape designs for homes and offices. This software allows users to switch between 2D and 3D views easily, apply custom colors, patterns, and materials, and generate high-definition renderings. It Is available on iOS, Android, and Mac, and also as a web version. Planner 5D is developed by Planner 5D LLC, headquartered in Vilnius, Lithuania. It was founded over ten years ago as a startup. Planner 5D runs on Windows, macOS, iOS, and Android as a cross-platform software, ensuring compatibility across devices and environments. Launched in 2015, it began as a project by Moscow-based startup Renomania and has since expanded to include mobile versions and macOS support.
Planner 5D offers pricing and licensing options, including a free version with essential features and paid plans for expanded capabilities. The 5D Plus plan, aimed at small businesses and professionals, costs $9.99 (€8.30, £7.20) monthly. The 5D Pro plan, suitable for freelancers and small agencies, is priced at $14.99 (€12.50, £10.90) monthly. More extensive commercial needs are met with the 5D Team plan at $39.99 (€33.25, £29.00) monthly and the 5D Business plan at $79.99 (€66.50, £58.00) monthly. These plans offer varying levels of cloud storage, collaboration tools, catalog access, and support features.

Outputs from Planner 5D include high-quality 3D visualizations in standard image formats like JPG, PNG, TIFF, and 2D floor plans in CAD formats like PDF, DXF, and DWG, enabling integration with other architectural design software. Advantages of Planner 5D include its intuitive interface, extensive object library, 2D and 3D design capabilities, cost-effectiveness, high-definition design support, and cross-platform availability. Its limitations include restricted free features, a learning curve for advanced techniques, occasional glitches, resource-intensive web versions, and potential customer service issues.
User reviews rate Planner 5D highly for its accessibility and user-friendly design but note minor bugs and a desire for expanded libraries and editing options. ArchitectureLab recommends Planner 5D for its collaborative features, AI-enhanced design process, and real-time collaboration capabilities. It is particularly suited for sharing designs, receiving feedback, and simplifying collaboration in real-time, with additional functionalities in its PRO subscription to aid business growth.
CATIA (Computer-Aided Three-Dimensional Interactive Application), developed by Dassault Systèmes, is a multi-platform software suite supporting various aspects of product development, including design, engineering, manufacturing, and analysis. Founded in 1981 as part of the Dassault Group, it has become a 3D software and product lifecycle management leader. CATIA runs on Windows and Linux, with specific versions depending on the CATIA release. It was first launched in 1977 by the French aircraft manufacturer Avions Marcel Dassault and has since evolved into a comprehensive 3D product lifecycle management software suite.

CATIA offers various configurations and licensing options, including role-based packages for different disciplines and standalone module licenses for individual tools. Prices start at $25,000 (€22,750, £21,750) per license for comprehensive packages, with single-module licenses beginning at $5,000 (€4,550, £4,350). Subscription and perpetual licensing options are available, along with cloud access, at additional costs. For architects and designers, CATIA is invaluable for creating detailed 3D models, simulating performance factors, and offering end-to-end integration from design to manufacturing. Output formats from CATIA include standard CAD exchange formats like STEP and IGES, industry-standard drawing formats, and standard graphics formats for photorealistic renderings.
The advantages of CATIA include its streamlined design process, advanced functionality, integration with PLM systems, collaboration and visualization tools, and industry-standard status. It has a steep learning curve, high cost, resource intensity, complex user interface, and limited compatibility with other CAD software. Customer reviews acknowledge CATIA’s advanced capabilities but highlight its complicated interface and interoperability limitations. ArchitectureLab recommends CATIA for professionals and enterprises seeking a comprehensive 3D CAD/CAM/CAE platform, given its scalability, advanced capabilities, and integration with Dassault Systèmes’ other applications.
10. Enscape
Enscape, developed by Enscape GmbH, a company part of the Chaos Group, is a software that facilitates the creation of realistic renderings and virtual reality simulations for architectural projects. Compatible with Revit, SketchUp, Rhino, Archicad, and Vectorworks, Enscape operates across Windows and Mac platforms, integrating with leading design tools. It enables real-time visualization, eliminating the need for file exports. It is VR-ready with support for Oculus Rift, HTC Vive, and Windows Mixed Reality headsets. Enscape offers both fixed-seat and floating licenses, catering to individual and multi-user needs.
Pricing for Enscape varies, with a free trial available for new users. The monthly edition is priced at $58.9 (€53.6, £51.24), while the yearly edition offers both fixed-seat and floating licenses, starting at $469 (€426.79, £408.03) per year. Educational licenses are free for eligible users. All editions include customer support and regular software updates.

Enscape’s value lies in its ability to facilitate real-time rendering directly within popular design tools, enhancing the efficiency of architects’ and designers’ workflow. Its real-time updates, extensive asset library, VR features, and interactive tools enable users to explore design variations quickly and present client experiences. It requires high hardware specifications, has a limited asset library compared to competitors, and lacks a mobile version, which may limit its accessibility for some users.
Customer reviews of Enscape highlight its ease of use, integration with design software, fast rendering capabilities, and value for money. Some users note limitations in asset variety and occasional performance issues on less powerful machines. Despite these drawbacks, ArchitectureLab recommends Enscape for architects seeking efficient, real-time visualization capabilities, especially considering its competitive pricing and robust VR support.
11. Sweet Home 3D
Sweet Home 3D, developed by Geeks, a French software company, is a free interior design application that aids users in designing and visualizing their home interiors. First launched in 2006, Sweet Home 3D has evolved significantly, with the latest version, 7.2, released in 2023. Available for download from SourceForge, Sweet Home 3D is geared towards professional and amateur designers, providing a tutorial video on YouTube for beginners. It runs on multiple platforms like Windows, macOS, Linux, iOS, and Android. It is compatible with Windows versions from 98 to 10 and requires Java 6 or higher. On macOS, it supports versions from 10.4, which also requires Java 6. It works with most distributions for Linux users, including Ubuntu and Fedora.

Sweet Home 3D offers both free and paid versions. The free version comes with essential features and a limited-item catalog. In contrast, the paid version, available for $14.99 (€13.64, £13.04) on the Amazon App Store, includes a more extensive collection of furniture and textures. Sweet Home 3D streamlines the design process with features like automatic dimension and area calculations and supports various file formats for easy sharing. While it boosts creativity with its extensive item library and customization options, it also enhances accuracy with detailed 3D models and virtual walkthroughs. Its limitations include less advanced customization for complex designs and occasional software bugs.
Customer feedback praises Sweet Home 3D’s ease of use, versatility, and interactive features. Some users report limitations in advanced design customization and software stability issues. ArchitectureLab recommends Sweet Home 3D for those seeking an easy-to-use, cost-effective home design tool, particularly for more straightforward projects or amateur designers.
Lumion is a 3D rendering software for architects and designers. Developed by Act-3D, a company founded in 1998 in the Netherlands, Lumion has evolved since its launch in 2010. Lumion’s extensive content library allows users to add detailed context to their designs, integrating into existing CAD and 3D modeling workflows. This software is compatible with Windows 10 64-bit systems and has varying system requirements based on project complexity. Lumion offers both subscription and perpetual licensing options, with prices for a one-year subscription to Lumion Standard at $1,700 (€1,547, £1,479) and Lumion Pro at $3,400 (€3,094, £2,958).
Lumion’s capabilities extend beyond mere form and function, enhancing the communication and understanding of designs. Lumion outputs in various formats, including Bitmap, DDS, PNG, and TGA for photos, MP4, and WMV for movies, and JPEG and PNG for 360 panoramas, with different qualities and resolutions available. Lumion offers numerous advantages, such as a user-friendly interface, high-quality rendering, fast rendering speed, a wide range of materials and textures, and an extensive library of objects and models. A large, active user community supports the software and receives regular updates, fitting within any architectural visualization workflow.

Lumion has some limitations, including its high cost, limited 3D modeling and animation capabilities, lack of built-in VR support, and compatibility limited to Windows OS. Customer feedback is positive, highlighting Lumion’s ease of use, speed, and quality despite some noting its high price and demanding system requirements. ArchitectureLab recommends Lumion for its fast, easy, versatile, and creative nature, which benefits architects and designers.
Lumion excels in quickly producing high-resolution images, videos, and panoramas, with a real-time rendering feature that instantly reflects changes. Its interface guides users efficiently through rendering and supports various file formats. Lumion’s live sync feature, diverse library, and ability to create multiple atmospheres and effects make it a comprehensive tool for architectural visualization.
13. ArchiCAD
ArchiCAD, developed by Graphisoft, is a Building Information Modeling (BIM) software tailored for architects and designers. Launched in 1982, it was one of the first CAD products to enable 2D and 3D geometry creation on personal computers. As a pioneer in BIM on personal computers, ArchiCAD’s “virtual building” concept revolutionized architectural design. Compatible with both Windows and macOS, it optimizes performance on Apple Silicon, making it a versatile tool for various platforms. ArchiCAD’s licensing options cater to diverse needs, offering commercial full and solo licenses, pay-per-use, and rental licenses. Prices vary by region, with the solo license priced at $2,400 (€2,184, £2,088). Pay-per-use costs $0.6 (€0.55, £0.52) per hour.
ArchiCAD aids architects and designers by providing tools for designing, visualizing, coordinating, and documenting architectural projects. Its BIM capabilities allow efficient multi-user collaboration, ensuring accurate, up-to-date schedules and specifications. ArchiCAD’s output includes ArchiCAD, BIMx, Teamwork, and other formats. ArchiCAD formats like.PLN and . PLA store design information, while BIMx formats create interactive 3D models. The software’s advantages include an efficient design process, advanced 3D modeling, integrated BIM workflows, real-time collaboration, enhanced visualization, and interoperability with other software.

ArchiCAD’s steep learning curve, limited compatibility with some software, and high resource demands are notable drawbacks. It requires a significant initial investment and depends on Graphisoft for updates and support. ArchiCAD’s comprehensive toolset and ongoing software updates make it a valuable asset for architects and designers. Customer feedback highlights ArchiCAD’s functionality, ease of use, and mobile access. Users also mention occasional crashes, high costs, and compatibility issues with other software.
ArchitectureLab recommends ArchiCAD for architects seeking a comprehensive software solution that supports the design process, enhances collaboration, and improves productivity. Its features streamline architectural design, enabling efficient creation, presentation, and documentation. The software requires a significant investment in time and resources. Its benefits in architectural practice make it a worthy choice for professionals.
14. MicroStation
MicroStation, developed by Bentley Systems, is a leading computer-aided design (CAD) software in engineering and architecture. Launched in 1984, it has evolved significantly, with MicroStation 2023 being the latest edition. This software enables users to create, edit, and visualize 2D and 3D designs efficiently. This software runs on multiple platforms, including Windows, macOS, Linux, and mobile devices, ensuring accessibility for many users. Bentley Systems focuses on creating innovative solutions to streamline design and construction processes, making MicroStation a preferred choice for professionals seeking efficient and collaborative design tools.
MicroStation offers diverse licensing options catering to different user needs. These include perpetual licenses, allowing indefinite software usage after a one-time payment; subscription-based licenses for flexible, recurring payment plans; SELECT subscriptions offering additional support and cloud services; and Enterprise License Subscriptions (ELS) for organizations requiring concurrent usage across multiple teams. The cost of MicroStation varies, with perpetual licenses starting at $1,500 (€1,365, £1,305), monthly subscriptions at $250 (€227.5, £217.5), and annual subscriptions at $2,000 (€1,820, £1,740).

MicroStation aids architects and designers with its extensive drawing and modeling tools, enhancing productivity through a user-friendly interface. It supports collaboration with various stakeholders, offering interoperability with different CAD software. MicroStation supports multiple formats. It produces 2D and 3D drawings in PDF and DWG formats, enabling easy sharing with stakeholders. It outputs realistic renderings and animations for JPEG, PNG, and AVI formats for visual presentations. It generates data-rich models in DGN and IFC formats, useful for BIM workflows.
MicroStation’s advantages include versatility in handling 2D and 3D designs, interoperability with standard file formats, BIM capabilities, advanced rendering features, and a customizable interface. It also presents challenges, such as a steep learning curve, high costs, demands for powerful hardware, a limited range of third-party plugins, and potential software updates and compatibility issues. Customer reviews favor MicroStation, highlighting its robust design capabilities, interoperability, and rendering features. ArchitectureLab recommends MicroStation for professionals in architecture and engineering due to its comprehensive design functionalities, interoperability, rendering capabilities, and BIM support.
15. Autodesk Revit
Autodesk Revit, developed by Autodesk, Inc., is a critical player in the Building Information Modeling (BIM) software market, widely used by architecture, engineering, and construction professionals. Launched in 2000, Revit revolutionized the industry by enabling the creation of intelligent 3D models incorporating physical and functional aspects of buildings. Compatible with Windows operating systems, Revit demands a 64-bit processor, 8 GB of RAM, and substantial disk space. It can be run on Mac OS X or Linux through virtualization or remote desktop services. Revit’s licensing options cater to diverse user needs, offering Single-User and Multi-User subscriptions and Enterprise Business agreements. Subscription plans for Revit start at $355 (€323.05, £308.85) per month, with yearly and three-year options available.
Autodesk Revit is part of the AEC Collection, offering a cost-effective bundle of essential software for the AEC industry. Revit enhances productivity and collaboration in architectural and design projects. Its capabilities in creating detailed 3D models and automating repetitive tasks save time and reduce errors. Real-time collaboration features improve coordination among different project stakeholders. Visualization tools in Revit allow for effective communication of designs through high-quality renderings, walkthroughs, and virtual reality experiences.

Autodesk Revit outputs include construction documentation generated from 3D models, exported in DWG and PDF formats for broad accessibility. It also provides high-quality renderings and visualizations in JPEG or PNG formats and supports VR and AR experiences. Revit’s flexibility in output formats caters to various presentation and collaboration needs in the design and construction process. The advantages of Autodesk Revit include a streamlined design process, enhanced cooperation, accurate documentation, parametric design, BIM integration, energy analysis, clash detection, cost estimation, 3D visualization, and a comprehensive library of building components. Challenges include limited platform compatibility, a steep learning curve, high licensing costs, demanding hardware requirements, little interoperability, restricted customization, large file sizes, potential system instability, limited advanced modeling tools, and constrained 2D drafting capabilities.
Customer reviews of Autodesk Revit are generally positive, citing its efficiency, accuracy, and collaborative features. Revit is recognized for its robust functionalities and comprehensive BIM tools. ArchitectureLab recommends something other than purchasing Autodesk Revit, considering its significant financial commitment, complex learning requirements, specific system needs, potential interoperability issues, and ongoing subscription costs. While Revit offers powerful capabilities, the associated challenges and costs may outweigh the benefits for some users, especially those with limited resources or preferring alternative platforms.
Cedreo, a software platform developed by Cedreo, specializes in architectural design and visualization. Launched in 2012, it provides tools for creating 3D models and visualizing buildings and interior spaces, aiding professionals in the architecture, engineering, and construction sectors. Running on multiple platforms, including Windows, macOS, and web browsers, Cedreo is accessible to a wide range of users. Cedreo offers a subscription-based pricing model with different plans: Basic, Pro, and Enterprise. Cedreo’s pricing varies, with a Personal plan at $49 (€44.59, £42.63) per project, a Pro plan at $49 (€44.59, £42.63) per month, and an Enterprise plan at $69 (€62.79, £60.03) per user per month.

Cedreo’s advantages include time efficiency, cost savings, visualization capabilities, customization options, collaboration and sharing, sales and marketing tools, accessibility, error reduction, client engagement, and comprehensive training and support. It also has disadvantages such as limited customization, a steep learning curve, dependency on internet connectivity, limited rendering capabilities, cost considerations, limited collaboration features, hardware requirements, lack of advanced design tools, limited integration options, and platform dependency.
Customer reviews of Cedreo are positive, highlighting its ease of use, affordability, and practical customer support. The software is valued for its quick 3D home design capabilities and various pre-designed elements. ArchitectureLab does not recommend Cedreo due to its high cost, user experience issues, limited functionality, and unreliable customer support. The software’s cost may not justify its value, its user interface can be challenging to navigate, and its functionality may only meet some user needs. Customer support issues can impact the user experience.
17. AutoCAD Architecture
AutoCAD Architecture, developed by Autodesk, is a specialized version of AutoCAD tailored for architectural design. Launched initially in 1997 as Architectural Desktop, it was rebranded in 2006 to better align with AutoCAD’s suite of vertical products. AutoCAD Architecture runs on Windows and Mac operating systems, with optimized performance for 64-bit Windows versions. It demands robust hardware, including a powerful processor, sufficient RAM, and a dedicated graphics card for advanced 3D modeling. The software offers various licensing options to suit different user needs. The standalone AutoCAD Architecture annual subscription is priced at $1,780 (€1,619.8, £1,548.6) per year. Short-term monthly subscriptions are also offered at $210 (€191.1, £182.7) per month.

AutoCAD Architecture benefits architects and designers with its efficient design process, precise and accurate drawings, 3D visualization capabilities, enhanced collaboration, BIM integration, customization options, comprehensive documentation tools, code compliance, cost estimation, and industry-standard recognition. It also presents challenges, such as a steep learning curve, high cost, demanding hardware requirements, time-consuming updates, limited collaboration features, interoperability issues, steep system requirements, limited rendering capabilities, complexity for small-scale projects, and dependency on a subscription model.
Customer reviews reflect satisfaction with AutoCAD Architecture’s comprehensive tools and features, user-friendly interface, and compatibility with other Autodesk products. It is recognized for streamlining the creation of construction documents and handling large, complex projects. ArchitectureLab recommends AutoCAD Architecture for its specialized tools, integration capabilities, extensive library, rendering features, and user support, making it a valuable asset for architects and designers.
18. Rhinoceros 3D
Rhinoceros 3D, commonly known as Rhino, is a computer-aided design (CAD) software that excels in 3D modeling. Developed by Robert McNeel & Associates, it caters to various industries, offering architects, engineers, and designers a platform to construct detailed models precisely. Its user-friendly interface is compatible with Windows and MacOS, requiring a 64-bit processor, 8 GB RAM, and a suitable graphics card. Rhino, the company’s flagship product, is designed to function seamlessly on Windows and MacOS, serving a global user base. Rhinoceros 3D operates on Windows and MacOS, supporting versions like Windows 11, 10, and 8.1, and MacOS Ventura, Monterey, Big Sur, Catalina, and Mojave. Rhino requires a 64-bit processor, 8 GB RAM, and a graphics card with 4 GB video memory supporting OpenGL 4.1 for optimal performance.
Rhinoceros 3D offers a variety of licensing options, including management through the Rhino or Cloud Zoo account, standalone installation, and a floating network license using the Zoo license manager. For commercial users, a single-user license of Rhino costs $695 (€632.45, £604.65), offering full access without limitations. Rhino assists architects and designers with its robust 3D modeling capabilities, enabling the creation of detailed architectural designs. The software’s flexibility is crucial in architecture, allowing for quick modifications and exploration of design options. Its compatibility with various file formats promotes integration with other design tools, enhancing project coordination.

Rhinoceros 3D outputs digital 3D models in its Rhino 3DM file format, retaining geometric details, layers, materials, and textures. It supports exporting models in formats like STL, DWG, and OBJ, allowing users to share their work across different design environments. Rhino’s versatility in file exportation makes it practical for various design and engineering applications. Rhino’s advantages include versatile 3D modeling, a user-friendly interface, extensive file format support, powerful rendering capabilities, precise modeling tools, cross-platform compatibility, regular software updates, and a supportive community with third-party plugins.
Rhinoceros 3D has a steep learning curve, limited BIM functionality, resource intensity, limited animation capabilities, high software cost, less robust drafting tools, a limited built-in materials library, and dependency on plugins for certain features. Customer reviews of Rhino are mixed, with many appreciating its strong modeling capabilities and versatility, but some find its learning curve challenging and resource requirements demanding. The ArchitectureLab recommends Rhino for professionals needing advanced 3D modeling capabilities, considering the learning curve and costs for beginners and those with budget constraints.
19. Live Home 3D
Live Home 3D is a user-friendly home design application developed by BeLight Software Ltd. First released in 2016 as Live Interior 3D, it was rebranded as Live Home 3D in 2017 and has since evolved with additional features like terrain editing. Its Pro edition enhances functionality with unlimited floor levels and advanced export options. Live Home 3D runs on macOS, iOS, and iPadOS, making it accessible on various Apple devices, and is also available for Windows users. Live Home 3D offers a Free version with basic functionalities and a Pro version priced at $49.99 (€45.49, £43.49). The Pro version provides enhanced tools for detailed design and advanced export options, making it suitable for more sophisticated design needs.
Live Home 3D aids architects and designers by allowing them to create precise floor plans, transition seamlessly from 2D to 3D, utilize an extensive library of over 1,500 furniture items, and export designs in various formats. Live Home 3D outputs designs in image formats like JPEG, TIFF, PNG, and BMP and supports exporting video tours in MP4. It is also compatible with 3D model formats such as COLLADA and Trimble SketchUp™, ensuring design sharing and collaboration flexibility. The advantages of Live Home 3D include its intuitive interface, versatile design tools, real-time 3D rendering, cross-platform compatibility, augmented reality features, comprehensive training resources, high-quality export options, extensive object and material libraries, flexible roof and dormer design, and regular software updates.

Live Home 3D has limitations like limited advanced rendering options, a complex learning curve for some users, incompatibility with older hardware, dependency on online resources, limited collaboration features, unsuitability for large-scale projects, potential compatibility issues with older file formats, occasional software bugs, limited landscape design features, and performance dependency on individual system specifications.
Customer reviews of Live Home 3D are positive, particularly from beginners and those working on smaller projects. Users value its ease of use and affordability. Some criticisms highlight limitations in rendering capabilities and suitability for large-scale projects. ArchitectureLab recommends Live Home 3D, especially for beginners and those seeking an affordable design solution. The software’s user-friendliness and cost-effectiveness make it an attractive option. Professionals working on larger or more complex projects should consider their limitations before deciding.
20. Autodesk Civil 3D
Autodesk Civil 3D, developed by Autodesk, is a specialized software for civil engineering. The software boasts a library of over 700,000 symbols and components and offers real-time error-checking and collaboration features. Launched in 2004, Autodesk Civil 3D was designed to address the unique challenges in civil engineering. The software is accessible on Windows and Mac platforms, catering to many users. Licensing options include perpetual licenses, desktop subscriptions, and cloud subscriptions, catering to different user preferences. The cost of Autodesk Civil 3D follows a subscription model, priced at $340 (€309.4, £295.8) per month, $2,705 (€2,461.55, £2,353.35) for a year, and $8,115 (€7,384.65, £7,060.05) for three years.

Autodesk Civil 3D supports architects and designers in project planning, surveying, design, collaboration, and analysis. The software aids in creating accurate designs for transportation, land development, and water projects and supports collaboration with other Autodesk solutions for integrated project development. The output from Autodesk Civil 3D includes detailed drawings and plans in DWG format and supports the creation of Civil 3D objects and surfaces with LandXML files. The advantages of using Autodesk Civil 3D are its streamlined design process, enhanced productivity through automated tasks, intelligent 3D modeling, compelling collaboration features, data-driven decision-making, clash detection and conflict resolution, simulations and analysis, automatic documentation and reporting, integration with other software, and regulatory compliance.
Autodesk Civil 3D has a steep learning curve, high system requirements, costly licensing, software updates that may introduce compatibility issues, limited mobile support, steady internet connection requirements, occasional software stability issues, customization limitations, variable quality in technical support, and dependency on the Autodesk ecosystem. Customer reviews of Autodesk Civil 3D are mixed, with appreciation for its advanced capabilities and criticism of its learning curve and system requirements. The ArchitectureLab does not recommend Autodesk Civil 3D; it advises careful consideration before purchasing Autodesk Civil 3D, weighing its complexity, system requirements, customer feedback, and costs against individual needs and resources.
21. Chief Architect Software
Chief Architect Software, designed for home design and architecture, offers specialized tools for creating detailed 2D and 3D models of homes, kitchens, and interiors. The software provides a vast library of design elements, with the option to create custom objects catering to architects, builders, remodelers, and interior designers. The primary product, Chief Architect Premier, is tailored for professional home design, offering tools for new construction, remodeling, and interior design. The software’s cost is $199 (€181.09, £173.13) per month or $166.25 (€151.29, £144.64) monthly if billed annually. Chief Architect Software, developed by BeLight Software Ltd, a Ukraine-based company, has been a significant player in home design software since 1981. The software runs on both PC and Mac platforms, and its latest version, X15, released in March 2023, continues to innovate with features like enhanced ray tracing and expanded library content.

Chief Architect Software streamlines design workflows, offering dynamic visualization tools, a vast product library, intelligent building tools, and robust CAD capabilities. It supports creating detailed 3D models, 2D drawings, and construction documents, catering to various architectural and interior design needs. Chief Architect Software outputs include 3D models, 2D drawings, and construction documents in DXF, DWG, PDF, and SVG, facilitating integration with other design and drafting tools. Advantages of the software include streamlined design processes, detailed building and designing tools, multiple project views, comprehensive exterior detailing, and a variety of training resources. Users may need help with high system requirements, a steep learning curve, limited customization options, a complex layout process, and the cost of the software license.
Customer reviews of Chief Architect Software are generally positive, with users appreciating its ease of use and powerful features. Some drawbacks are noted, such as its demanding system requirements and steep learning curve. The ArchitectureLab recommends Chief Architect Software for its comprehensive architectural design capabilities, ease of use, flexibility across devices, and value for money, making it suitable for a wide range of residential and commercial projects.
V-Ray is a known 3D rendering software developed by Chaos, a Bulgarian software company established in 1997 by Peter Mitev and Vladimir Koylazov. This software is a plugin for various CAD and 3D design programs, including SketchUp, 3ds Max, Maya, Cinema 4D, Rhino, and Revit. Chaos, V-Ray’s developer, has achieved acclaim in the 3D rendering and simulation field, receiving prestigious awards such as the Academy Award for Technical Achievement and the Emmy Award for Engineering Excellence. Besides V-Ray, Chaos offers various products like Phoenix FD, VRscans, and Chaos Cloud. V-Ray is compatible with multiple platforms, including Windows, macOS, and Linux, catering to different host applications and rendering modes.

V-Ray’s licensing options cater to diverse user needs, offering V-Ray Solo, Premium, and Enterprise. Solo, the most economical, supports one host application, while Premium and Enterprise cater to multiple applications and provide additional benefits. The software’s pricing varies by license type, with V-Ray Solo available for $60 (€54.6, £52.2) monthly, Premium for $80 (€72.8, £69.6), and Enterprise for $99 (€90.09, £86.13). Each option includes workstation and render node licenses, catering to different host applications. V-Ray aids architects and designers in creating photorealistic renders, offering interactive and real-time visualization, cloud rendering, collaboration features, and a rich asset library.
V-Ray outputs in various 2D and deep image formats and provides real-time visualization using V-Ray Vision and V-Ray for Unreal. Users commend V-Ray for its realistic rendering, flexibility, extensive material library, and compatibility with multiple applications. Its complexity, cost, hardware demands, potential noise and artifacts, and occasional incompatibility with other software features pose challenges. ArchitectureLab recommends V-Ray for its industry-standard capabilities, rapid rendering, broad compatibility, extensive material library, and track record in architectural visualization. Despite its complexity and cost, V-Ray is ideal for professionals seeking photorealistic rendering and speed.
23. CorelCAD
CorelCAD, developed by Corel Corporation, is a computer-aided design and drafting software introduced in 2011. It is an affordable alternative to more expensive CAD programs, catering to various users, including architects and designers. CorelCAD’s intuitive interface, similar to other Corel products, simplifies the transition for graphics professionals. Available on multiple platforms, including Windows, macOS, iOS, Android, and the web, CorelCAD provides flexibility for users across different devices. It supports versions 7 through 11 for Windows, while on macOS, it is compatible with versions dating back to 10.10 Yosemite. Mobile versions for iOS and Android are optimized for touch-based drafting and editing.

CorelCAD’s licensing options include perpetual, volume, academic, and subscription-based models. The full perpetual license starts at $699 (€636.09, £608.13) for the Pro version, with volume discounts available. Academic licenses are offered at reduced rates, and monthly subscription plans start from $19.99 (€18.19, £17.39). CorelCAD aids architects and designers in creating detailed architectural plans and 3D models, providing tools for drafting, space planning, and visualization. CorelCAD outputs include 2D drawings and 3D models in various formats like DWG, DXF, PDF, and image files. For 3D models, export options include 3DS, STL, and OBJ, which are suitable for visualization and 3D printing.
CorelCAD faces limitations such as limited industry adoption, a steeper learning curve, a lack of advanced features compared to competitors, and potential performance issues with large projects. Customer reviews reflect mixed sentiments, acknowledging CorelCAD’s affordability but highlighting challenges for beginners and performance concerns. The ArchitectureLab’s verdict does not recommend it but suggests that alternative CAD software with more extensive support networks, advanced features, and better performance with complex projects might suit users’ needs. CorelCAD’s limitations in industry adoption, learning curve, and feature set may not fulfill the requirements of professionals seeking comprehensive CAD solutions.
What is the best architecture software to design interior spaces?
Listed below are the best architecture software to design interior spaces:
- AutoCAD : AutoCAD is an architecture software that excels in creating precise and detailed designs for interior spaces. Architects and designers favor this software for its advanced tools and customizable features. It supports 2D and 3D design, enabling users to visualize interior spaces effectively. AutoCAD offers extensive libraries of materials and textures essential for realistic rendering.
- SketchUp : SketchUp is a user-friendly architecture software for designing interior spaces. It is known for its intuitive interface, allowing quick 3D modeling. SketchUp is popular among beginners and professionals for creating detailed interior designs. It offers a vast library of models and an easy-to-use toolset, making it a versatile choice for interior space design.
- Revit : Revit is an architecture software specializing in BIM (Building Information Modeling) and is a top choice for interior spaces. It offers advanced tools for creating detailed and layered designs. Revit is effective for collaborative projects, allowing multiple users to work on the same model. Its ability to handle complex projects makes it a go-to for architects and interior designers.
- 3ds Max : 3ds Max is an architecture software known for its superior rendering capabilities and is crucial for interior spaces. This software is preferred for creating photorealistic images and animations. It offers a range of modeling tools and a flexible plugin architecture. 3ds Max is a professional favorite for its advanced lighting and shading options.
- Rhino : Rhino is an architecture software that stands out for its mathematical precision in interior design. It is renowned for its NURBS modeling, which allows for the creation of smooth and complex shapes. Rhino’s flexibility in design and compatibility with other software make it a versatile tool for interior designers.
- Chief Architect: The Chief Architect specializes in architecture software for residential interior space design. It excels in creating detailed plans and realistic 3D models. Its user-friendly interface and extensive library of building materials and furnishings make it a popular choice among home designers. The Chief Architect is adept at kitchen and bath design.
What is the best architecture software to design exterior spaces?
Listed below are the best architecture software to design exterior spaces:
- ArchiCAD : ArchiCAD is an architecture software that stands out for its advanced BIM capabilities in designing exterior spaces. Preferred by architects for creating detailed architectural projects, this software excels in 2D and 3D design. Its strength lies in efficient documentation, easy model handling, and high-quality rendering options, making it ideal for designing exterior spaces. ArchiCAD facilitates seamless collaboration, a crucial feature for large-scale projects.
- Revit : Revit is highly regarded architecture software for designing exterior spaces, specializing in BIM. This software enables architects to create detailed and layered designs, offering tools for comprehensive building modeling. Revit’s collaborative environment is ideal for team projects, and its ability to integrate structural and HVAC analysis makes it a comprehensive tool for exterior design.
- SketchUp : SketchUp is an architecture software with simplicity and versatility, making it a popular choice for designing exterior spaces. It is known for its user-friendly interface, which allows for efficient 3D modeling of exterior designs. SketchUp’s extensive library of pre-built models and textures helps quickly visualize and modify exterior spaces.
- Rhino : Rhino is an architecture software known for mathematical precision modeling exterior spaces. Its NURBS-based modeling system is perfect for creating complex geometries commonly found in modern architecture. Rhino’s compatibility with various design software enhances its usability in diverse architectural projects, especially designing intricate exteriors.
- 3ds Max : 3ds Max is an architecture software that excels in rendering and animating exterior spaces. It is known for its photorealistic rendering capabilities. This software is ideal for visualizing the final look of architectural exteriors. Its powerful modeling tools and advanced lighting and texturing features make it a top choice for creating high-quality exterior visualizations.
- Lumion : Lumion is an architecture software for rendering and animating exterior spaces. It stands out for its ability to create high-quality visualizations quickly. Lumion’s user-friendly interface and vast library of materials, objects, and environmental effects allow architects to bring their exterior designs to life with realistic landscapes and urban contexts.
What is the best 3D modeling software?
Listed below are the best 3D modeling software:
- SketchUp : SketchUp excels in 3D modeling for its user-friendly interface and versatility. This software is viral for architectural and interior design projects. It allows for the quick and efficient creation of 3D models with a vast library of pre-built models and textures.
- AutoCAD : AutoCAD is a leader in 3D modeling software, especially for engineering and architectural designs. AutoCAD supports 2D and 3D design, making it a comprehensive tool for many projects. Its compatibility with other software and extensive feature set make it a top professional choice.
- SOLIDWORKS : SOLIDWORKS specializes in 3D modeling for mechanical engineering and product design. SOLIDWORKS is known for its advanced simulation capabilities, which enable designers to test and refine their models.
- 3ds Max : 3ds Max is a powerful 3D modeling software known for its photorealistic rendering capabilities. It is widely used in the gaming, film, and architectural visualization industries and offers polygonal solid modeling tools and advanced features for texturing and lighting. 3ds Max is ideal for creating detailed architectural visualizations and complex game assets.
- FreeCAD : FreeCAD is an open-source 3D modeling software well-suited for engineering and architectural projects. It focuses on parametric modeling, enabling users to modify their designs easily. FreeCAD is particularly beneficial for hobbyists and educators due to its no-cost and flexible nature.
- Rhino : Rhino stands out in 3D modeling for its precision and ability to handle complex NURBS geometry. It’s widely used in product design, architectural projects, and industrial design. Its compatibility with various CAD software and powerful toolset make it a preferred choice for professionals needing to create intricate and precise models.
What is the best architecture software for beginners?
Listed below are the best architecture software for beginners :
- SketchUp : SketchUp is highly recommended architecture software for beginners due to its ease of use and simplicity in architectural design. It offers an intuitive interface, making the process of 3D modeling accessible for newcomers. SketchUp is ideal for visualizing architectural projects, with a user-friendly toolset and an extensive library of models and textures.
- Sweet Home 3D : Sweet Home 3D is tailored for beginners, focusing on ease of use and simplicity in designing home layouts. This architecture software allows users to create floor plans and arrange furniture in 2D and 3D. Its straightforward interface and drag-and-drop features make it highly approachable for those new to architectural software.
- Planner 5D : Planner 5D is excellent architecture software for beginners, emphasizing interior and architectural design simplicity. It offers an easy-to-use platform for creating detailed floor plans and 3D home models. Planner 5D’s user-friendly interface makes it accessible for users without prior architectural design experience.
- Live Home 3D : Live Home 3D is an architecture software ideal for beginners, offering simplicity and user-friendly tools for home design. This software provides an intuitive environment for creating detailed floor plans and 3D models of homes. Live Home 3D is geared towards homeowners and hobbyists, with easy-to-understand features and a gentle learning curve.
- Cedreo : Cedreo is an architecture software designed for beginners focusing on ease of use. Cedreo offers a simplified interface with essential tools for floor planning and 3D visualization, making it a good choice for those starting in architectural design, especially for residential projects.
- Chief Architect Software : Chief Architect Software suits beginners interested in residential design. It balances ease of use with powerful features for creating detailed home plans and 3D models. This software provides an extensive library of architectural elements and an intuitive interface, making it accessible for beginners while offering advanced tools for more detailed designs.
What is the best architecture software for civil engineers?
Listed below are the best architecture software for civil engineers:
- AutoCAD Civil 3D : AutoCAD Civil 3D is an architecture software tailored for civil engineers that offers specialized tools for civil infrastructure projects like roads, land development, and water projects. AutoCAD Civil 3D’s ability to integrate with GIS data and automate tedious tasks makes it a top choice for civil engineering professionals.
- MicroStation : MicroStation is a widely used architecture software by civil engineers for its robust modeling and drafting capabilities. MicroStation offers advanced 3D modeling and visualization tools, and its compatibility with various data formats ensures seamless integration with other engineering software.
- Autodesk Revit : Autodesk Revit is an architecture software favored by civil engineers for its Building Information Modeling (BIM) capabilities. Revit’s ability to create coordinated and consistent models enhances accuracy and efficiency in civil engineering projects.
- SOLIDWORKS : SOLIDWORKS is architecture software utilized by civil engineers for its strong capabilities in 3D CAD and simulation. SOLIDWORKS offers powerful modeling, validation, and analysis tools, making it a valuable tool in civil engineering.
- ArchiCAD : ArchiCAD is a popular architecture software among civil engineers for its advanced BIM capabilities. It facilitates efficient design and management of buildings and infrastructure projects. ArchiCAD’s strength lies in its user-friendly interface and collaboration features, making it suitable for complex civil engineering projects requiring teamwork.
What is the best software for precision modeling?
Listed below are the best software for precision modeling:
- AutoCAD : AutoCAD is an architecture software known for its precision modeling capabilities. It is widely used in architecture, engineering, and construction and offers advanced tools for accurate 2D and 3D modeling. AutoCAD’s precise drafting features, including snap-to-grid and numerous measurement tools, make it ideal for creating detailed and precise designs.
- SOLIDWORKS : SOLIDWORKS excels in architecture software in precision modeling, particularly for mechanical and industrial design. It offers robust parametric modeling capabilities, allowing precise control over every design aspect. SOLIDWORKS is known for its strong simulation tools, enabling engineers to test and refine their models for optimal performance.
- CATIA : CATIA is a powerful software for precision modeling, widely used in aerospace, automotive, and industrial design. It specializes in complex surface modeling and offers advanced tools for creating, modifying, and validating intricate designs. CATIA’s ability to handle sophisticated engineering processes and its comprehensive range of modeling tools make it a go-to for projects that demand high precision and engineering complexity.
- MicroStation : MicroStation is highly regarded architecture software for precision modeling in large-scale infrastructure projects. MicroStation provides engineers and architects with advanced tools for creating precise geometric models, making it suitable for complex and multi-disciplinary projects that require exacting standards.
- Rhino : Rhino is an architecture software known for its mathematical precision in modeling. Rhino’s flexibility allows for precision and creativity, making it a popular choice for architecture, product design, and industrial modeling. Its compatibility with other CAD software and extensive plugin ecosystem further enhance its precision modeling capabilities.
- CorelCAD : CorelCAD is architecture software that stands out for precision modeling in 2D and 3D design. CorelCAD’s precise control over shapes, dimensions, layouts, DWG file support, and customization options make it a competent tool for projects requiring exact specifications and high accuracy.
What is the best software for Building Information Modeling (BIM)?
Listed below are the best software for Building Information Modeling (BIM):
- Autodesk Revit : Autodesk Revit is a leader in BIM software, offering comprehensive tools for designing, building, and maintaining high-quality, energy-efficient buildings. Revit supports multidisciplinary teamwork, providing a collaborative environment for architectural design, MEP (mechanical, electrical, and plumbing), structural engineering, and construction.
- ArchiCAD : ArchiCAD is the best software for its user-friendly interface and powerful BIM capabilities. It allows architects to focus on designing while the software handles the details of construction documentation. ArchiCAD’s robust collaboration features, including its BIMcloud for real-time team collaboration, make it a preferred choice for architects looking for efficient and integrated project delivery.
- AutoCAD Architecture : AutoCAD Architecture is the best software tailored for BIM in architectural design and drafting. It enhances the productivity of architects by providing them with a familiar AutoCAD environment enriched with specialized tools for building design. This software streamlines architectural workflow by automating drafting tasks, reducing errors, and saving time.
- Bentley MicroStation : Bentley MicroStation is the best software that provides robust BIM capabilities, particularly for infrastructure and large-scale projects. It supports a range of architectural design processes, from conceptual modeling to construction documentation. MicroStation is known for its precision and the ability to handle complex models, making it suitable for large and multifaceted architectural projects.
- AutoCAD Civil 3D : AutoCAD Civil 3D is the best software primarily focused on civil engineering and offers significant BIM functionalities for architectural design. It creates detailed civil infrastructures, integrating various data types and allowing collaborative workflows.
- Chief Architect Software : Chief Architect Software focuses on BIM for residential and light commercial design. It streamlines the design process by automating building and design practices. This software is well-suited for architects and builders focusing on homes, offering powerful tools for rendering, drafting, and detailed construction drawings.
What is the best architecture software for curved designs?
Listed below are the best software for curved designs:
- Rhino (Rhinoceros 3D) : Rhino is the best software for creating complex and curved designs, making it a top choice for architects focusing on non-standard shapes. Its powerful NURBS (Non-Uniform Rational B-Splines) modeling capability allows for precise control over curves, creating intricate and fluid architectural forms.
- CATIA : CATIA is the best software that stands out for its advanced complex and curved design capabilities. It is particularly favored in industries where precision and intricate designs are crucial, like aerospace and automotive. CATIA enables the creation of highly detailed and complex curved structures, supporting architects in pushing the boundaries of traditional design.
- Autodesk Revit : Autodesk Revit is the best software that offers tools for creating curved designs. Its parametric modeling system allows for the design of complex geometrical shapes, including curved walls and surfaces. Revit suits architects who need BIM’s precision and the ability to create fluid, curved forms.
- MicroStation : MicroStation is the best software that provides robust tools for designing curved designs, suitable for large-scale infrastructure and detailed architectural projects. MicroStation’s advanced modeling capabilities support the creation of intricate and elegant curved structures.
- 3ds Max : 3ds Max is the best software known for its 3d solid modeling and rendering capabilities, particularly in creating organic and curved designs. Widely used in the entertainment industry, it offers architects tools for designing complex curved shapes and surfaces. 3ds Max’s advanced spline modeling system and influential rendering capabilities suit architects seeking to create visually striking curved designs.
- SOLIDWORKS : SOLIDWORKS is the best software with significant curved design capabilities. Its robust tools for surface modeling allow architects to create complex curved forms with precision. SOLIDWORKS is suitable for architects who require exacting details in their curved designs in conjunction with engineering and fabrication processes.
What is the best free architecture software?
Listed below are the best free architecture software:
- SketchUp Free : SketchUp Free is a widely used, free architectural software offering a user-friendly interface and essential tools for 3D modeling. Creating simple yet effective architectural designs is ideal for beginners and hobbyists. Its web-based nature ensures accessibility and ease of use.
- FreeCAD : FreeCAD, an open-source and free CAD software, stands out for its versatility in various fields, including architecture. FreeCAD is an excellent choice for those needing a no-cost solution for detailed 3D modeling and realistic rendering despite its steeper learning curve than other tools.
- Sweet Home 3D : Sweet Home 3D is a free interior design application that helps users draw the plan of their home, arrange furniture, and visualize the results in 3D. Its ease of use makes it an excellent option for beginners. Sweet Home 3D is available for download or online, offering flexibility and convenience at no cost.
- Blender : Blender, primarily known as a 3D modeling and animation tool, also offers significant capabilities for architectural design, all at no cost. It provides comprehensive modeling, rendering, and texturing tools, making it suitable for more complex architectural projects.
- DraftSight : DraftSight is a free, professional-grade 2D CAD software ideal for architects who prefer working with traditional drafting techniques. DraftSight’s familiarity with users of popular commercial CAD systems makes the transition easier for those looking for a no-cost alternative.
- NanoCAD : NanoCAD is a free, easy-to-use CAD software with a classic interface and native .dwg support. It provides a solid set of basic CAD features, making it suitable for architectural drafting and design. NanoCAD’s commitment to being free forever, combined with its functionality, makes it a viable choice for professionals and students needing a cost-effective architectural project tool.
Do architects use collaborative software apps?
Yes, architects widely use collaborative software applications to facilitate communication and coordination across project teams. Firstly, architects rely on building information modeling (BIM) platforms like Autodesk Revit, Graphisoft Archicad, and Bentley MicroStation to develop 3D models that integrate architectural, structural, and MEP designs. These models act as centralized hubs for information sharing, clash detection, and design reviews. Popular BIM collaboration tools include BIM 360, Trimble Connect, and BIMcollab, which facilitate multi-user access to models and help track issues like design questions, clashes, and change orders. Secondly, architects use cloud-based productivity suites like G Suite, Microsoft 365, and Dropbox to store and share files beyond BIM. Project management platforms like Asana, Trello, and Basecamp enable task assignment, progress tracking, and communication across distributed teams. Messaging apps like Slack and Microsoft Teams are also famous for quick conversations and keeping everyone in the loop. Lastly, architects adopt immersive visualization tools like Prospect and The Wild to conduct virtual design reviews in augmented or virtual reality. These tools bring designs to life, allowing stakeholders to evaluate them at an accurate scale before construction. VR collaboration enables more meaningful design feedback than traditional 2D drawings or 3D renderings.
Do architects need a particular monitor to work on architecture software?
Architects require specialized monitors to utilize architecture software, including color accuracy, resolution, and ergonomics. Firstly, color accuracy is critical for architects to ensure their digital renderings match real-world colors and materials as closely as possible. Wide color gamut monitors that cover 100% of the Adobe RGB or DCI-P3 color spaces are ideal. Calibration tools and hardware LUTs also help architects achieve precise color reproduction. Secondly, resolution matters in the best monitor for architects. 4K or even 8K monitors allow architects to effectively view intricate 3D models and high-resolution textures. Multi-monitor setups further expand the available workspace. The larger screen real estate keeps critical palettes and toolbars accessible in complex CAD software or animation suites. Lastly, display ergonomics boosts efficiency over long hours. Adjustability features like tilt, swivel, and height adjustments prevent neck or back strain. Curved screens also bring peripheral views into focus for a more immersive experience. Connectivity options like USB-C and KVM switches streamline multi-device workflows.
What kind of rooms do architects design in architecture software?
Architects use architecture software to design various interior and exterior spaces. Firstly, architects create key living spaces like bedrooms, living rooms, kitchens, and bathrooms. The software allows customization of spatial layouts, lighting, cabinetry, fixtures, and decorative finishes tailored to clients’ lifestyles and preferences. Home design apps like Chief Architect Premier enable architects to meet unique client needs, from aging-in-place renovations to luxurious master suites. Secondly, architects use CAD programs to design essential home infrastructure like foundations, framing, roofs, and mechanical systems. Autodesk Revit provides robust BIM capabilities to integrate architectural plans with MEP, structural, and construction requirements. This coordination is crucial for building functional, code-compliant projects. Lastly, architects use visualization tools to render exterior forms, materials, landscapes, and context. The software generates 3D models, flythrough animations, VR previews, and photorealistic renderings to sell design visions to clients and planning boards. Programs like 3ds Max, Lumion, and Unreal Engine bridge the gap between 2D drawings and how buildings will inhabit sites.
Explore Architecture Software
Find below our top guides about Architecture Software.

CorelCAD: Should You Buy It? The Architect Verdict!

V-Ray: Should You Buy It? The Architect Verdict!

Chief Architect Software: Should You Buy It? The Architect Verdict!

Autodesk Civil 3D: Should You Buy It? The Architect Verdict!

Live Home 3D: Should You Buy It? The Architect Verdict!

Rhinoceros 3D: Should You Buy It? The Architect Verdict!

AutoCAD Architecture: Should You Buy It? The Architect Verdict!

Cedreo: Should You Buy It? The Architect Verdict!

Autodesk Revit: Should You Buy It? The Architect Verdict!

MicroStation: Should You Buy It? The Architect Verdict!

ArchiCAD: Should You Buy It? The Architect Verdict!

Lumion: Should You Buy It? The Architect Verdict!

Sweet Home 3D: Should You Buy It? The Architect Verdict!

Enscape: Should You Buy It? The Architect Verdict!

CATIA: Should You Buy It? The Architect Verdict!

Planner 5D: Should You Buy It? The Architect Verdict!

SmartDraw: Should You Buy It? The Architect Verdict!

FreeCAD: Should You Buy It? The Architect Verdict!

3ds Max: Should You Buy It? The Architect Verdict!

SOLIDWORKS: Should You Buy It? The Architect Verdict!

AutoCAD: Should You Buy It? The Architect Verdict!

SketchUp: Should You Buy It? The Architect Verdict!

Photoshop: Should You Buy It? The Architect Verdict!

17 Best Fence Design Software Options Today

Best Laser Engraving Software: The Top 7 Software You Don’t Wanna Miss Out On

Photoshop for Architecture Guide | Important Photoshop Tips

13 Best Revit Tutorials, Courses & Training Right Now

10 Best Project Management Software for Architects

14 Best Render Farm For Architects + Guide

17 Best SketchUp Plugins For Architects

9 Best CAD Program For Architects Right Now

22 Best Apps For Architects to Consider

10 Wall Art Visualizer Apps to Enhance Your Designs

17 Best Bathroom Design Tool Options Today

7 Best Container Home Design Software Options

12 Home Builder Software Programs for Managing Construction Projects

13 Free Virtual House Paint Visualizer Software

12 Best Free Home Exterior Visualizer Software Options

13 Free Online Closet Design Tools & Software: Design Your Dream Closet Today

11 Best Shed Design Software Options

6 Best Home Theater Design Software Options

6 Best Tiny Home Design Software Options Today

28 Best Online Kitchen Design Software Options | Free & Paid

5 of the Best Software For Architectural Walkthroughs

25 Best Games for Architects Right Now

8 Best Landscape Design Software For Mac User

13 Best Garage Design Software Options
![17 Best Landscaping Design Software [Free &Amp;Amp; Paid] 49 17 best landscaping design software [free & paid]](https://www.architecturelab.net/wp-content/uploads/2020/12/Best-Landscaping-Design-Software-001.jpg)
17 Best Landscaping Design Software [Free & Paid]

11 Best Sketchup Alternatives to Consider in 2023

11 Best Rendering Software for Architects This Year

Leave a Comment
Presentation

Loom is a video messaging tool that allows users to get their message across…

With Canva, anyone can create professional-quality designs. It's easy, and it's…

Photopea is a web-based raster graphics editor used for image editing, making…

Great looking docs, at speed. Design-perfect proposals, quotes, client updates…

Figma is a cloud-based design tool that promises to revolutionise the way we…
Help me find great business tools for architects
Architecture Stash is a collection of business tools and resources for architecture firms built by Dave Sharp .
The site is reader-supported. When you pay for tools through links on this site, I may earn an affiliate commission.
Best architecture software of 2024
Top software for architects and designers
- Best overall
- Best interior & exterior
- Best 3D modeling
- Best for beginners
- Best civil engineering
- Best precision modeling
- Best for curved designs
- Free & beginner software
- How we test

1. Best overall 2. Best interior & exterior 3. Best 3D modeling 4. Best for beginners 5. Best civil engineering 6. Best precision modeling 7. Best BIM 8. Best for curved designs 9. Free & beginner software 10. FAQs 11. How we test
The best architecture software helps you bring ideas and inspiration to the screen, whether you're a professional architect or a hobby and home designer. Our of reviewers team got constructive with software for architecture to see which ones offer solid foundations for your next project.
It's not just about being to create ultra-high-quality designs. In a study from Autodesk , reduction in project errors and improvement in client satisfaction also rate as key benefits of the best architecture software. Like the best interior design software and best landscape design software we reviewed, these apps streamlines the entire workflow, from project kick-off to final sign-off, letting you focus on getting the design just right.
Reviewing the best software for architecture design, we compared design interface and experience, tested performance, and explored extras like workflow management tools, engineering information, and photorealistic asset libraries. These are the apps we recommend, whether you're using software for designing buildings for fun or crafting structurally sound constructions for a real-world environment.
The best architecture software of 2024 in full:
Why you can trust TechRadar We spend hours testing every product or service we review, so you can be sure you’re buying the best. Find out more about how we test.
Below you'll find full write-ups for each of the best architecture software in our list. We've tested each one extensively, so you can be sure that our recommendations can be trusted.
The best architecture software overall

Specifications
Reasons to buy, reasons to avoid.
AutoCAD has long been a staple of construction engineers and architects, thanks to developer Autodesk including specific building design and architecture toolkits. This isn’t just another computer-aided design (CAD) program - it's one of the best architecture software tools you can get.
Using AutoCAD, architecture professionals can expect greater efficiencies. The program speeds up the design process with the addition of automated object generation and pre-built objects. This lets you quickly place walls, doors and windows, and mechanisms for creating elevations, sections and plans from model geometry.
You’ll also find many other architectural programs are compatible with standard AutoCAD files - although, equipped with the right tools, you can convert AutoCAD to PDF and PDF to AutoCAD .
There’s a major caveat. AutoCAD is most commonly used as a 2D architecture tool, even as many in the building design trade are shifting towards true BIM application. For BIM-oriented customers, Autodesk offers Revit.
- ^ Back to the top
The best architecture software for interior and exterior design
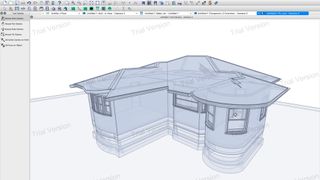
2. Chief Architect Home Designer Architectural
Our expert review:
Chief Architect’s Architectural Home Design Software is a great choice for those focusing on residential over commercial properties.
One of the best architecture software programs for designing properties inside and out, Chief Architect is ready-made for professionals, from architects and remodelers to interior design specialists. 2D and 3D drawings, floor plans, 3D renderings, construction drawings - the software offers a good range of tools to get your project off the ground.
The architectural software is available in two versions for home design professionals: ‘Interiors’ for those working inside the house and ‘Premier’, which allows detailed exterior and interior design.
Useful, then, for those who have more specific needs (and want a powerful professional tool to deliver specific results).
Both editions let you rapidly construct 3D models of exterior and interior spaces, then project those into 2D plans and elevations.
Chief Architect can be purchased outright, or via a monthly subscription.
Read our full Chief Architect Home Designer Suite review .
The best architecture software for 3D modeling

3ds Max is another offering from Autodesk, and one of the best building design tools for 3D modeling, especially for architects looking to create photorealistic open spaces.
The creative tool was one of the first to offer hardware-accelerated rendering of 3D images. Today, its value lies in creating stunning visuals and fly-through animations, making it one of the best architectural rendering software programs to promote your project. And it’s packed with automation features to keep the design process on track.
Alongside the base 3ds Max subscription package, you can choose between three ‘Industry Collections’ to match your use: Product Design, Media & Entertainment, and the Architecture, Engineering and Construction collection.
This last collection bundles top architect software like AutoCAD, Civil 3D, and Revit. It also has tools for structural analysis, steel detailing, building performance analysis, and even vehicle path calculations. However, unlike AutoCAD, there's no support for 3ds Max on Mac.
That level of control and capability means a steeper learning curve than other architecture software on the list. But once mastered, it’s the ideal software for architects crafting rich environments in 3D.
The best architecture software for CAD beginners
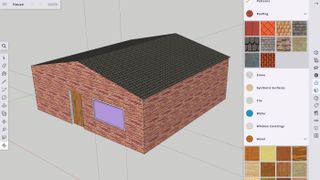
4. SketchUp Pro
SketchUp is about as easy as CAD gets, making it a great entry point if you’re new to 3D modeling.
The design program for architects started life as a Google -backed project. And while it’s changed hands since then, the clean, easy-to-use experience that defines the Google product suite remains.
After a few simple tutorials, designers should be able to work rapidly to construct complex solid geometry using it. It might not be suitable for designing a building entirely, but it is an excellent tool for rapidly prototyping a design when it is still at a conceptual stage.
But what really makes SketchUp stand out is the offer of genuinely free 3D architecture software. It’s limited, of course, but gives professionals a feel for the product before committing to a commercial license.
The free building design offer has made SketchUp one of the best architecture software tools, generating a large and active community of users on hand to help the inexperienced. That community spirit continues with an extensive user-generated object library; a vast resource of pre-constructed parts to drop into any project.
Read our full SketchUp review .
The best architecture software for civil engineers
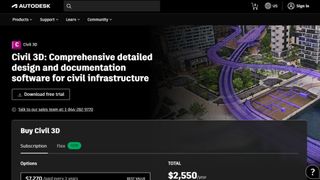
5. Civil 3D
Civil 3D - another top architecture program from the Autodesk toolbox - goes beyond modeling and drawing CAD functionalities demanded by most architects and builders.
Giving the platform a civil engineering twist, Civil 3D lets you create 3D model-based designs and environments. If you work with BIM workflows, you’ll find the tool also offers a streamlined, design-driven documentation pipeline to keep collaborative projects on course,
The civil engineering design tool is designed to work with other Autodesk products - particularly AutoCAD, Revit, and 3DS Max. This makes it one of the best architecture software programs for professionals deep inside the Autodesk ecosphere.
One useful ability is the integration of survey images with terrain modeling, roads, service schematics, and constructional geometry. All these elements are placed into a single, highly annotated package. That allows engineers to focus on a specific area, while monitoring how design changes might impact other areas.
The best architecture software for precision modeling

CATIA started life as a tool for precision modeling military hardware. And that makes it more than capable at handling complex architectural needs and generating finely detailed models.
Since its launch thirty years ago, the software has proved to be a bit of a trailblazer. While plenty of architecture software programs have added collaboration features and security-controlled distribution, CATIA had these tools from the beginning.
And it continues to move with the times, receiving performance-enhancing updates that expand on existing coordination features and embrace cloud functionality.
The program’s interface is pleasingly clean - if you’re broadly familiar with other software for architects, you should find CATIA easy enough to dive into, even if the learning curve is steeper than others (that’s the trade-off for military-grade precision modeling).
With this powerful, fully featured architect software, there’s no standard pricing. Instead, your firm will need to request a quote tailored to your needs and usage.
The best architecture software for BIM designers

Revit, another Autodesk design tool for architects, is the company’s BIM-oriented offering. If you like AutoCAD, but need Building Information Modeling capabilities, this is one of the best architect software programs available.
It has industry utility beyond architecture alone. Structural and MEP engineers, and those in construction will also benefit from the 3D architectural software, which enables building design, modeling, and coordination and collaboration features when the team is working on the same scheme.
Designers using Revit work with objects, not a vector between two points. That means they can work quickly and with confidence. And, just like Autodesk’s Civil 3D, documentation can be streamlined to ease BIM workflows.
However, if you’re graduating from AutoCAD to Revit, you may find the transition a little overwhelming at first. But once you’ve scaled the steeper learning curve, the architecture software unlocks a serious competitive edge over traditional design applications.
The Best software for architects working with curves

Rhino is a powerful 3D rendering program for those modeling curved surfaces and softening a building’s image.
While most CAD programs are great at rectilineal architecture, Rhino was designed from the start to handle curved lines, meshes, and NURBS surfaces of high complexity, like those in the features of a human face or the sweeping curves of a super-car.
For architectural design, Rhino can easily model the complex intersections of curved roofing or any part of the structure that isn’t inherently straight.
As a platform, it isn’t a specialized tool. Instead, it uses add-ons, like the one for BIM functionality, and the Grasshopper visual programming system to tailor the program for specific users and tasks.
This makes Rhino a highly flexible tool that can be tweaked to automate complex modeling and detailing operations for those projects that need them.
There's a one-off cost to get Rhino - which is great if you don't want to pay a subscription, and don't mind the upfront cost. Licenses are permanent and don't expire, so the software is yours forever - like it used to be. Unusually for CAD architecture software, you are not forced to upgrade to the next release and upgrades generally cost half that of a new license.
Best free architecture software & apps for beginners
When it comes to 3D architecture software, there is an abundance of powerful and popular AutoCAD and 3D modeling tools with a focus on professional building designs.
For the best free architecture software and architectural design software tailored for beginners and intermediates, we've rounded up the best options here.
TurboCAD Deluxe is one of the best programs for beginners and intermediate users. A lower price tag and greater accessibility offsets the comprehensive featureset found in some of the best architecture software. It’s worth trying in order to simply get used to basic functions, though you won’t find command line options here, which are typically offered by more advanced architect programs.
FreeCAD is an open-source, free architecture software and 3D modeler, and it’s especially good for reverse engineering models to examine how changing parameters affects the whole design. While it's not as feature-rich as professional, paid-for programs, it’s a well-supported platform with complex features to explore. Best of all, it offers cross-platform support across Windows, macOS, and Linux.
SolidWorks is a powerful CAD program that strikes a balance between ease-of-use and advanced features. There's still a learning curve, though it's not overly steep. Watch out for a clever wizard tool that inspects building designs for structural weaknesses. However, it is a general 3D modeling tool rather than specific to architecture itself, so it might be better used for materials modeling rather than buildings.
Tinkercad is free 3D design tool that’s tailored to beginners. So, if you’re not quite ready to tackle grand projects, this software helps you develop your skills in basic handling and features before moving on to more advanced architecture programs. Treat it like a design sandbox to nurture your skills.
CorelCAD is a dedicated CAD program from the team behind creative design tools like VideoStudio Ultimate and Corel Painter . It's a 2D drafting and 3D design platform that’s not as complex as the best architecture software on our list. As you'd expect from Corel, this is a good all-rounder that brings together a strong toolkit – especially the creation and manipulation of vector graphics – for a modest cost. It also supports .stl files for 3D printing.
Best architecture software: FAQs
What is architecture software.
Architecture software is designed to aid professional architects in their job of designing buildings and models.
The best software helps architects outline their ideas and brings their visions to life virtually on a computer, allowing them to analyse and stress test their designs through intelligent software before unleashing their creations in a real-world environment.
Will the best architecture software run on my computer?
Architecture software can be seriously resource-hungry. If you're using rendering software for architects, your laptop or computer needs an excellent GPU. This should be your priority focus. However, you'll also want a decent CPU and a lot of RAM (ideally 32GB or above). When choosing a computer, remember most of the best architecture software from Autodesk only runs on the Windows operating system.
How to choose the best architecture software for you
The best architecture software lets you boost the quality of designs and make workflows more efficient. While the best drawing apps are great for sketching out ideas, when it comes to presenting your vision, software for architects is a must.
Choosing the right architecture tools means assessing how you intend to use it, how you’re comfortable using it, and your skill-level.
AutoCAD is an amazing computed-aided design tool for professionals, for example. But there’s a very steep learning curve to getting the most from it and it's powerful enough that you may need to run it on the best laptops for AutoCAD . If you’re new to architecture software, you may prefer a simpler tool like Chief Architect. Check if your chosen tool uses object- or vector-based design.
You’ll want to check whether the software has BIM capabilities - not all architecture software is alike. And its 3D modeling prowess. Some of the best 3D modeling software for architects go beyond the four walls, adding interior design and landscaping. If your business delivers more than architectural plans, investing in an all-in-one package may work better than getting the best interior design software and the best landscape design software separately.
Factor in budget and pricing models. Autodesk offer subscription packages for its architecture and modeling products, while alternatives like Chief Architect and Rhino have one-time-buy licenses.
Finally, select the architecture software that best suits your creative flow. We all work differently, so it's worth trying each platform to see which gives you the creative freedom to most precisely and effortlessly bring your vision to life.
How we test the best architecture software
We've extensively tested a range of design apps for professionals and consumers, including the best DTP software , best logo makers , and best free logo makers .
When testing the very best architecture software, we judge the tool on interface, performance, power, and available tools. Users rightly expect premium computer-aided design software to be powerful, feature-rich, and easy to use (if not easy to learn - comprehensive architecture software is naturally more complex).
There are different grades of architecture software, with professionals and consumer products to fit a range of needs. In reviewing CAD software for architects, we don’t expect all tools to mirror functionalities, but we test to see how well each one performs for its intended audience and its intended use.
Get in touch
- Want to find out about commercial or marketing opportunities? Click here
- Out of date info, errors, complaints or broken links? Give us a nudge
- Got a suggestion for a product or service provider? Message us directly
- You've reached the end of the page. Jump back up to the top ^
Are you a pro? Subscribe to our newsletter
Sign up to the TechRadar Pro newsletter to get all the top news, opinion, features and guidance your business needs to succeed!
Steve is TechRadar Pro’s B2B Editor for Creative & Hardware. He explores the apps and devices for individuals and organizations that thrive on design and innovation. A former journalist at Web User magazine, he's covered software and hardware news, reviews, features, and guides. He's previously worked on content for Microsoft, Sony, and countless SaaS & product design firms. Once upon a time, he wrote commercials and movie trailers. Relentless champion of the Oxford comma.
- Mark Pickavance
- Brian Turner
Samsung Smart Switch review: the ultimate tool for seamless device transition
Sistrix SEO tool review
Netflix just revealed lots of great animated movies and TV shows – here are 5 I’m most excited for
Most Popular
- 2 I've been walking 10,000 steps a day for a year – here are five unexpected benefits I've experienced
- 3 Spotify announces price hike, right after CEO enrages music fans by claiming the cost of creating 'content' is 'close to zero'
- 4 “Everybody walks wrong” – This walking expert gives four tips to help improve your posture and age-proof your body
- 5 Meta can't stop leaking its next VR headset, as it accidentally shows off the Quest 3S
- 2 Apple users are being targeted by MFA bombings - here’s how to stay safe with Avast One
- 3 eSIM connections are going to shake up the mobile market in a huge way
- 4 There's a secret radio inside Apple's new Macs and iPads – here's what it does
- 5 Microsoft forgot to remove Windows 10’s File Explorer from Windows 11 - here’s how to find it
- Bahasa Indonesia
- Open 3D Viewer
Shine Modelo Light on your next presentation
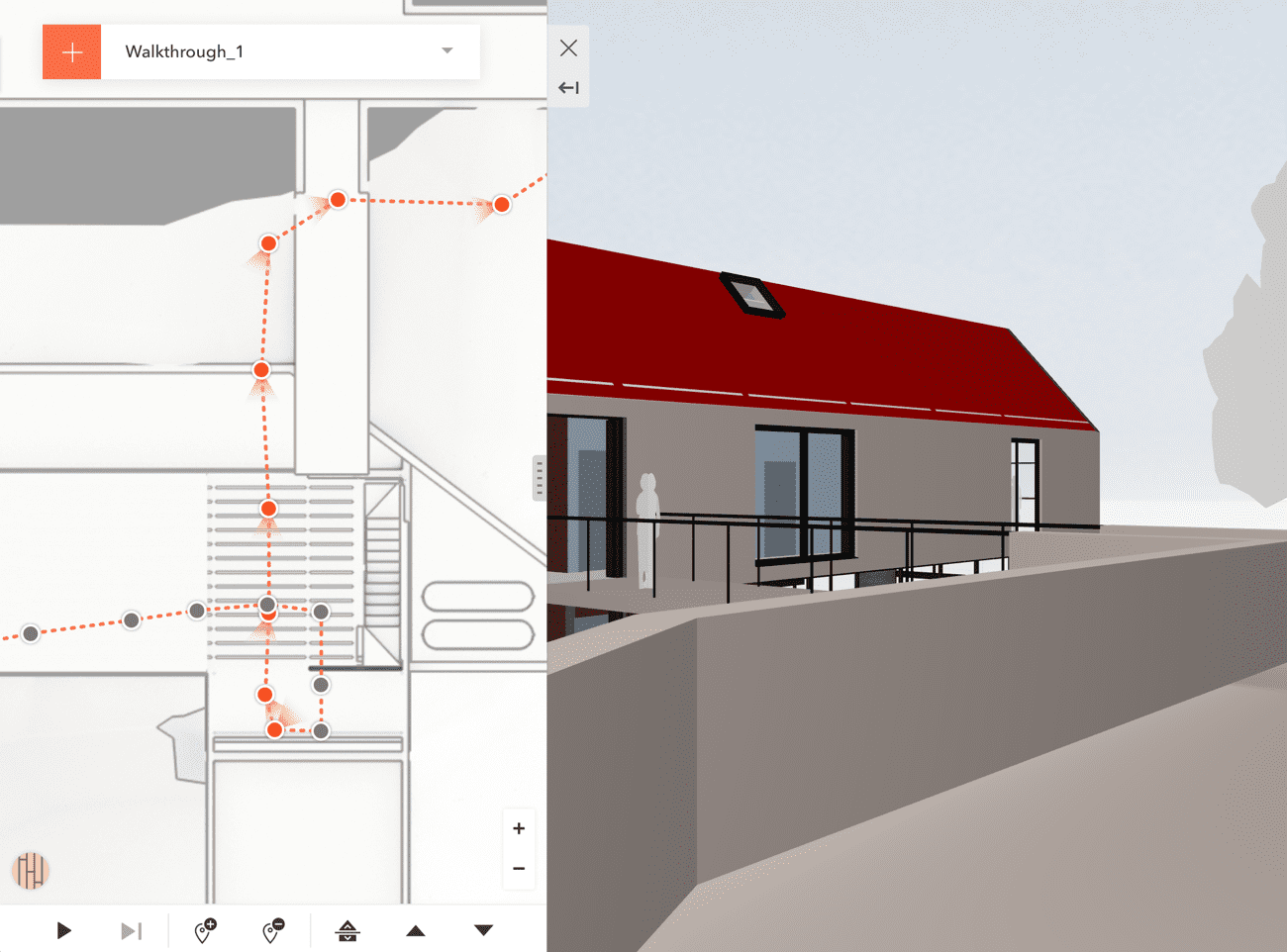
Ready to sign up for Modelo Light? Get in touch or create an account
Want to say hi email us at [email protected].

10 Tips for Creating Stunning Architecture Project Presentation
Architectural design projects are the life and soul of architecture school . As a student, you are always working on one, and somehow it becomes what your life is revolving around.
You would give it every possible effort and believe you have done your best, but on jury day, when you see everyone else’s project you could lose a bit of your confidence, not because your project is any less, but because your presentation is lacking.
The architecture project presentation might not be the core of the project, but it surely influences the viewer. It can also be considered an indicator of your artistic skills and sense as a designer.
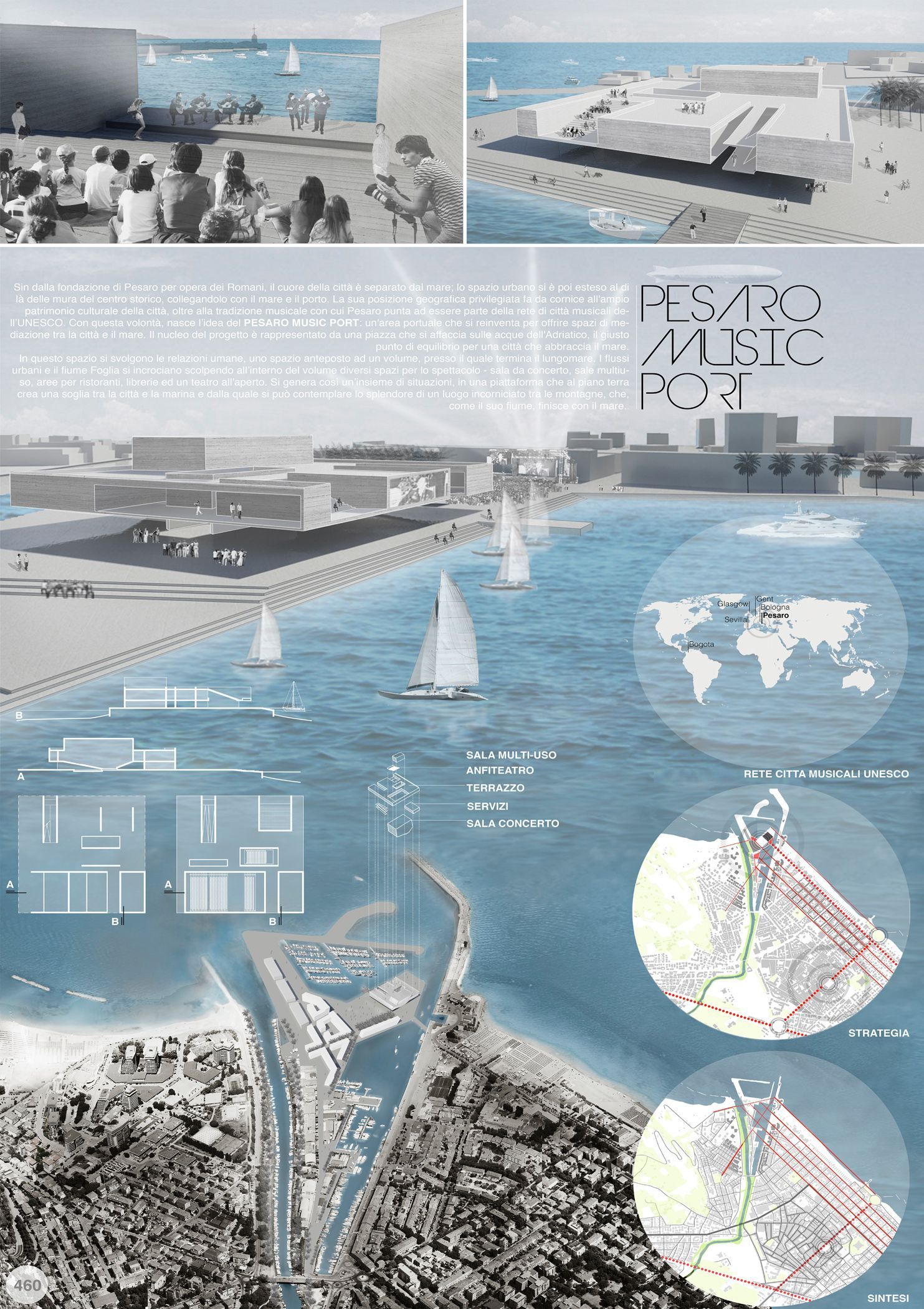
[irp posts=’151929′]
While you shouldn’t be completely dependable on positive results from a merely eye-catching architecture project presentation, you still need to give an adequate amount of time to properly plan it in a way that communicates your idea best. Your architecture professor might credit you for a creative design regardless of the presentation, but your future client might only see the presentation, so make it a habit, to involve your design skills in all aspects of your project, starting now.
Besides the essential tips and tutorials for photoshop architectural rendering that will definitely improve your board, here, we will give you some basic tips on how to create a Stunning Architecture Project Presentation . So, let’s get started.
Architecture Project Presentation Board Tips
1) size and orientation.
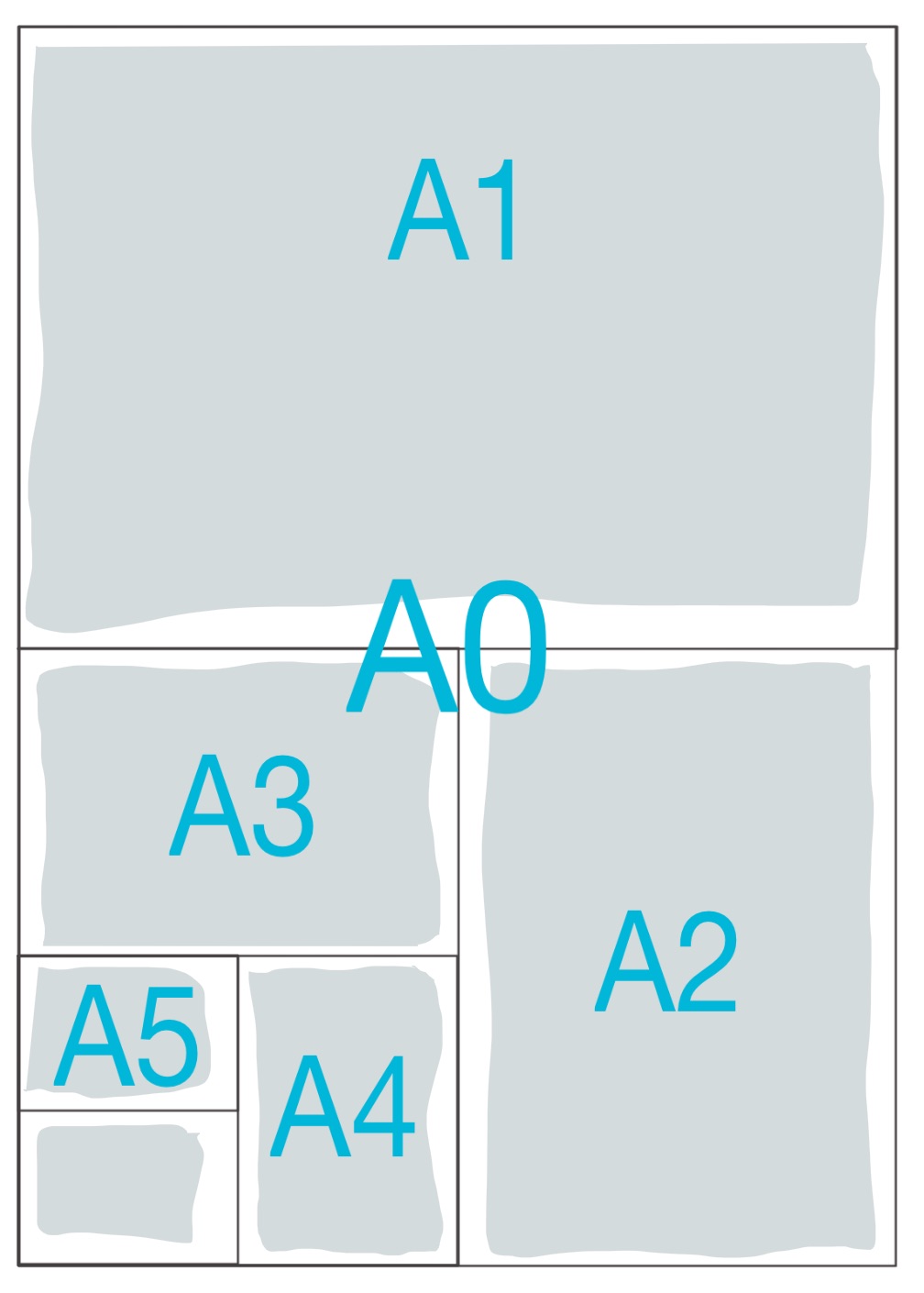
Most of the time your professors restrict you to specific board sizes and the number of boards. If that is the case then you need to confirm if your boards should be presented in Landscape or Portrait orientation. You, also, need to decide if you will be presenting your board side by side as one big board, one poster of equivalent size, or as separate boards that come in sequence.
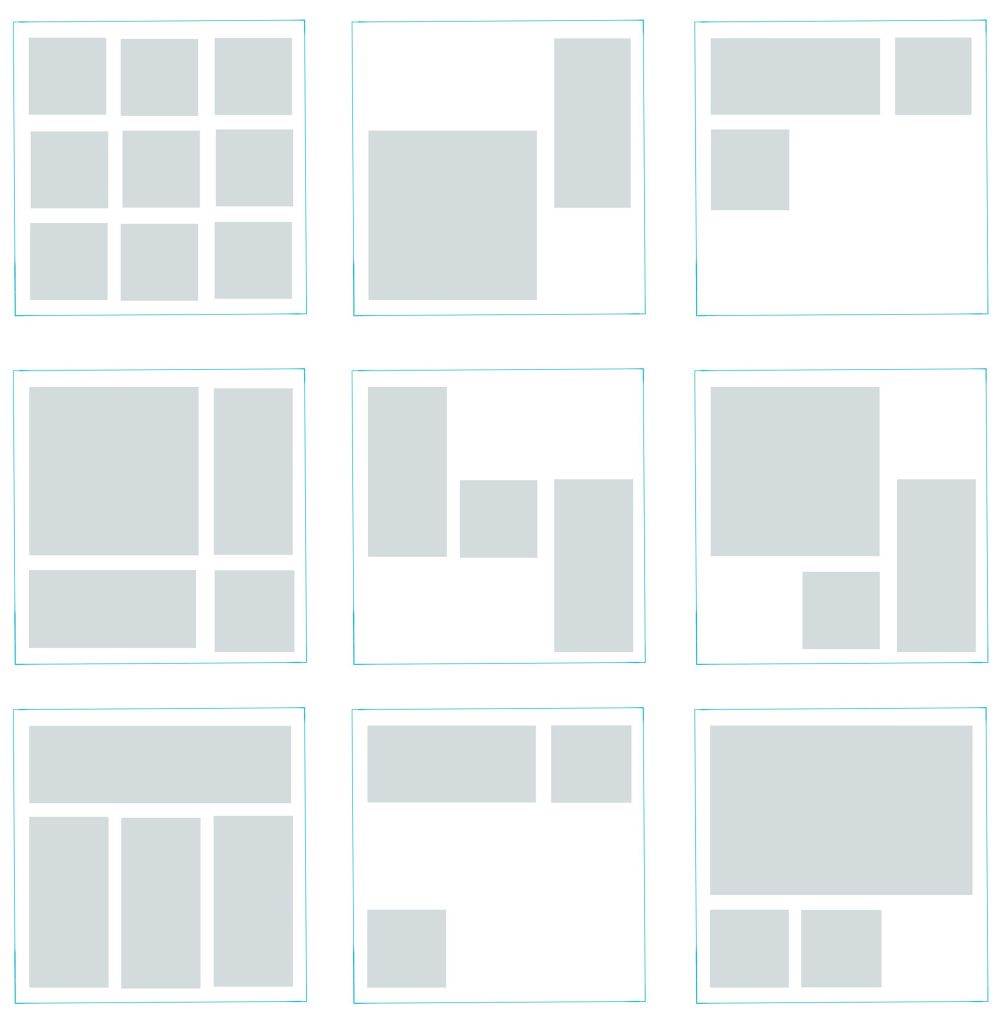
Now, that you have a base to work on you need to start planning the layout of your boards or poster:
- If you are presenting hand drawings then you can do prior planning on one or more A4 paper sheets for example. Try to make an accurate estimation of the space needed per each drawing and the buffering space you would like to leave around each.
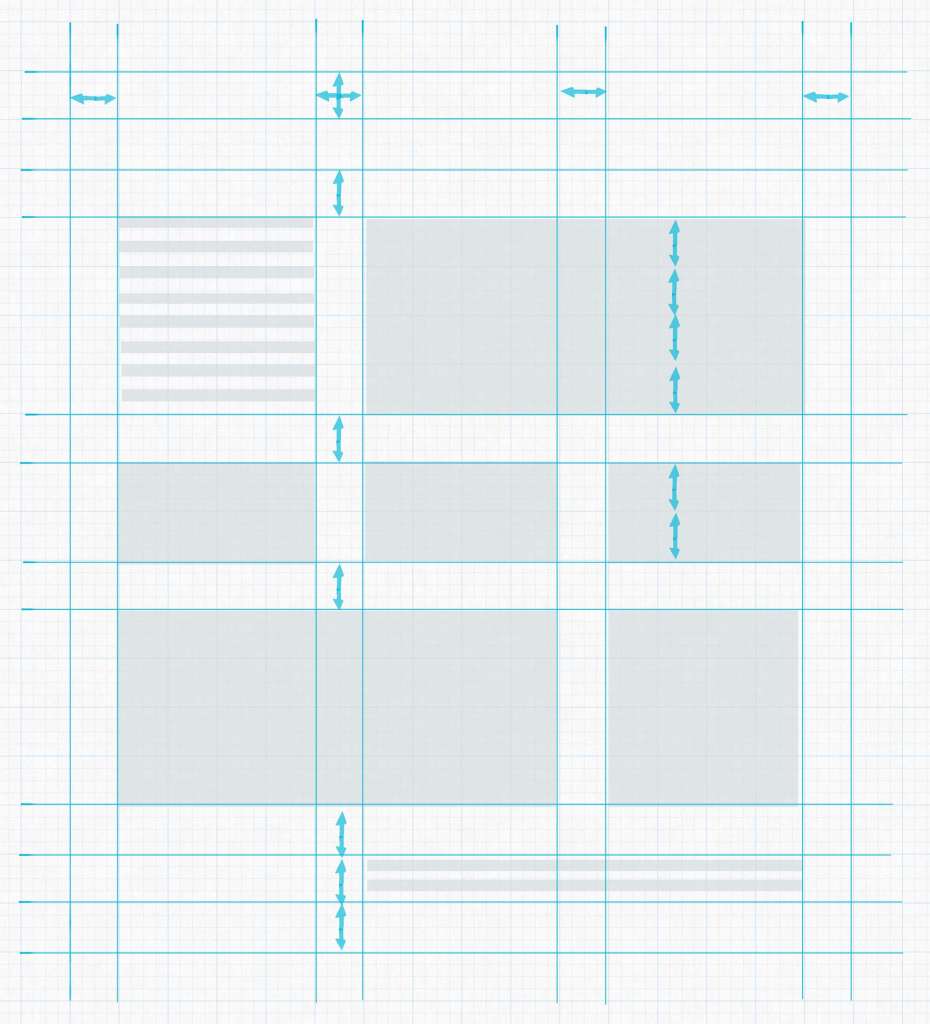
- If you will be presenting CAD drawings, then this might be easier. You can experiment with the actual drawings on CAD Layout or Photoshop if you will be rendering your project digitally.
- You can use a grid system to organize your drawings. Decide on a unit width, for example, 6cm, then use its multiples to create unit areas to contain your drawings, like for instance, 12cm for outer frame buffering, 36cm for main drawings and so.
Do This Or that! Here is an example!
3) placement and zoning.
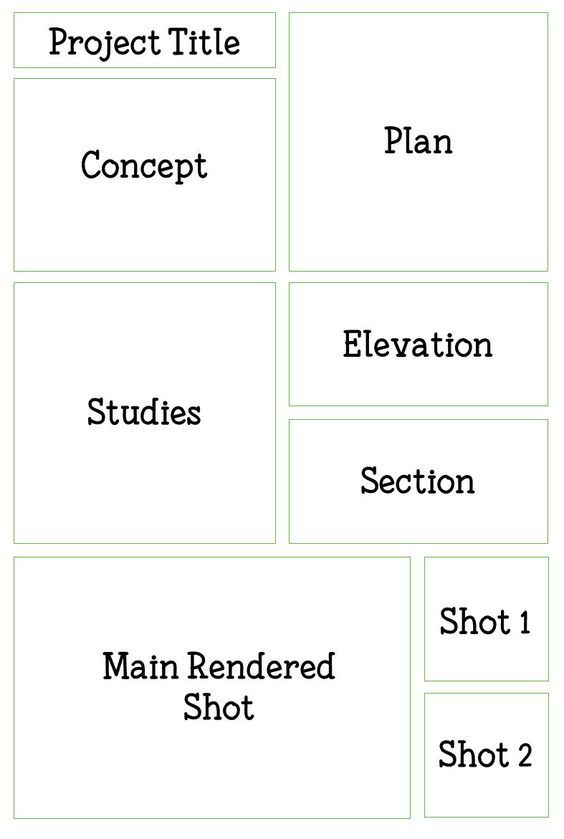
Think of the way you would like the viewers to circulate through your presentation, what you would like them to see first, how they would best understand your project. For example, you may start by brief site analysis, then move to the concept statement and its illustrative sketches if needed.
- If your concept is form-based you may need to show the form first, before the plan, then move to the plan to reveal how the form has functionally worked out.
- If your concept is in the plan itself, then you may move directly to the plan and conclude with the rendered exterior form as usual.
Drawing and Rendering Tips
4) background.
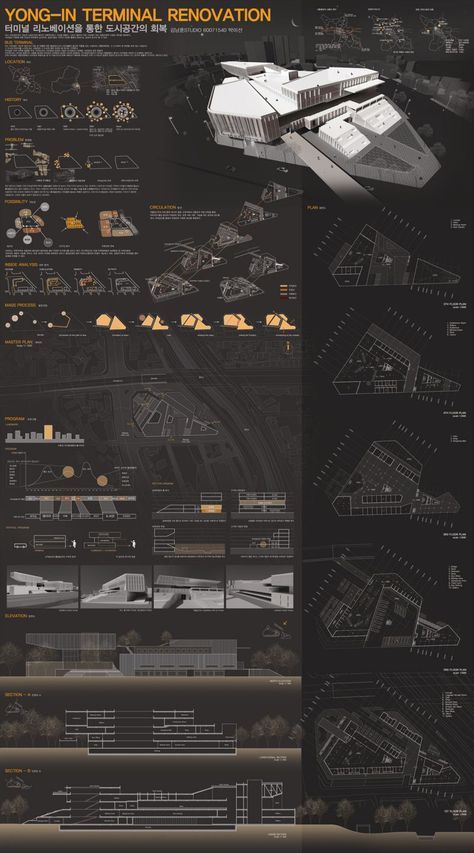
Dark Background
It is called “background” for a reason. It should be a platform to feature your drawings as the main focus, clear of any distractions. Some students use faded renderings of their own projects as background, but this can be seriously diverting. White backgrounds are best, as they show the true colors of your project.
Some opt to use a black background to stand out, however, that doesn’t usually turn out so well. It may cause halation and strain for sensitive eyes.
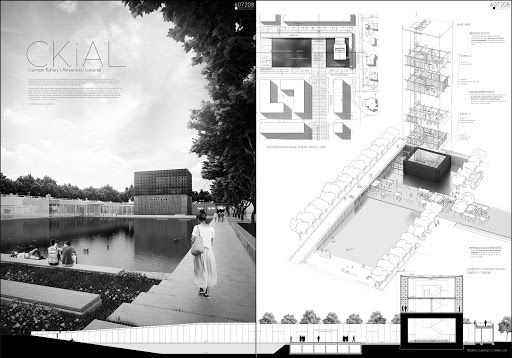
Black and white presentation
There are many ways you can render your projects, choose the one you excel at and shows your project best.
- There is the Black & White or Greyscale presentation where you only show lines with various thicknesses, in addition to shade and shadow.
- There is the greyscale presentation with an element of color where you would choose one bright color, for example, green for landscape and greenery, to contrast with the, generally, achromatic drawings.
- One color might become two colors revealing different materials like wood or bricks and glass for example.

Presentation with a Color Scheme on Greyscale
All, these previous techniques would work out fine if colors are not the main focus in your project, however, if there is an idea behind your color scheme or the used materials, or there are many details that will go lost in greyscale, then there is no way out.
You need to fully color or at least broaden the color palette for your presentation.
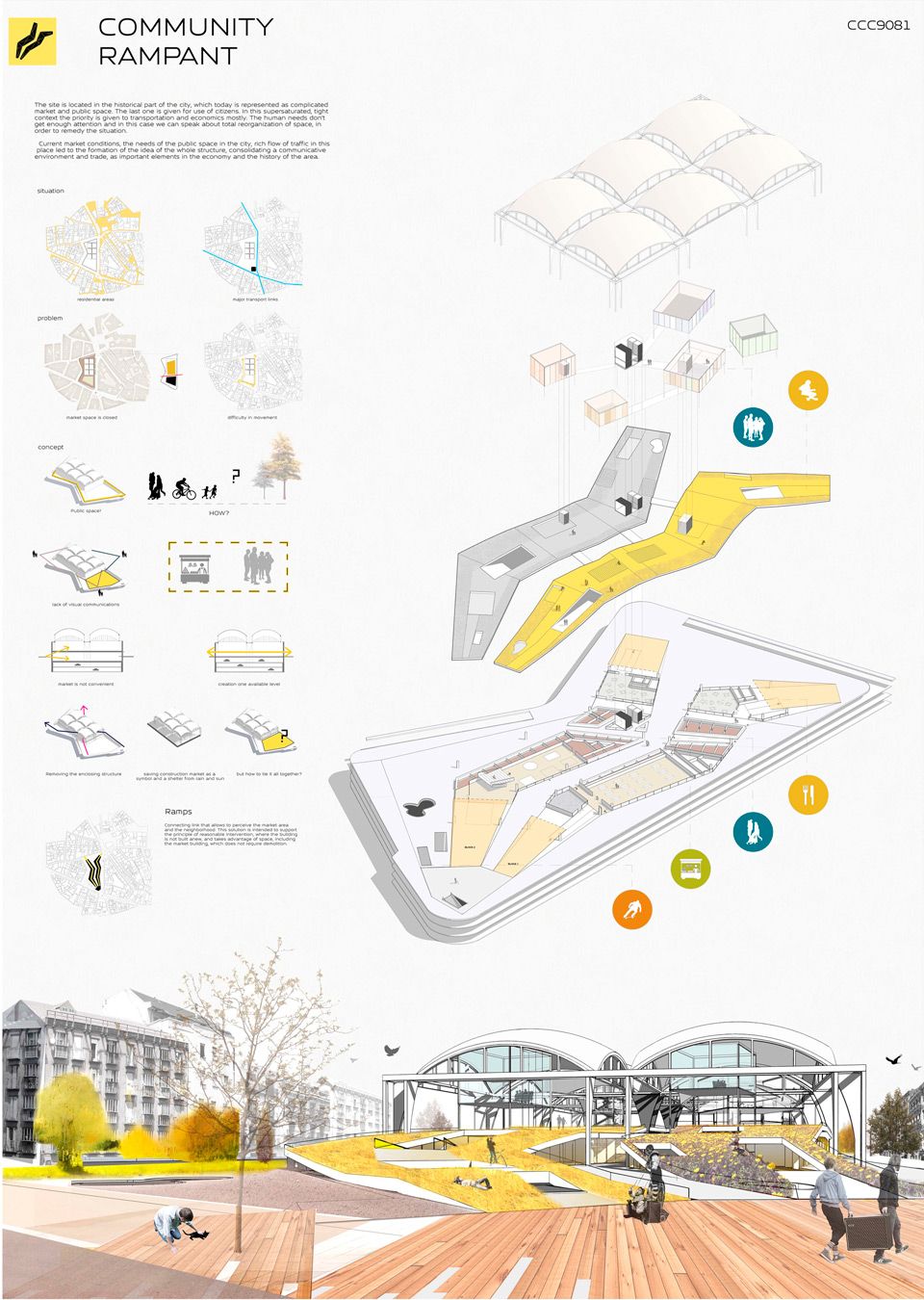
Colored Presentation
The manual achromatic presentation can be via graphic pencils and ink, and the colored elements can be executed using watercolor, markers, brush pens, or pastels. For digital presentations, you can use Adobe Photoshop as the most commonly used tool. You can even mimic the aesthetic of the manual presentation in Photoshop using downloadable brushes and a mix of effects.
6) Visual Hierarchy

Black and White Contrast Color
What is your strongest point, the highlight of your project? Grab the attention from far away with that. There are many ways to grab the attention of a specific drawing, using color or size. For example, if the main idea is in your cross-section, you can present it on large scale with full-hue colors, against black and white plan drawings. That is mixing between two of the color presentation techniques mentioned in the previous point to get emphasis by contrast.
General Tips
7) Minimize text on your presentation board. Write a short and concise concept statement and add a very brief explanation, if needed. Don’t waste your time composing elongated descriptive text because no one will read it.
8) Replace words, whenever possible, with simple illustrative sketches and figures. After all, a picture is worth a thousand words. You may use colors and keys to further clarify your illustrations.
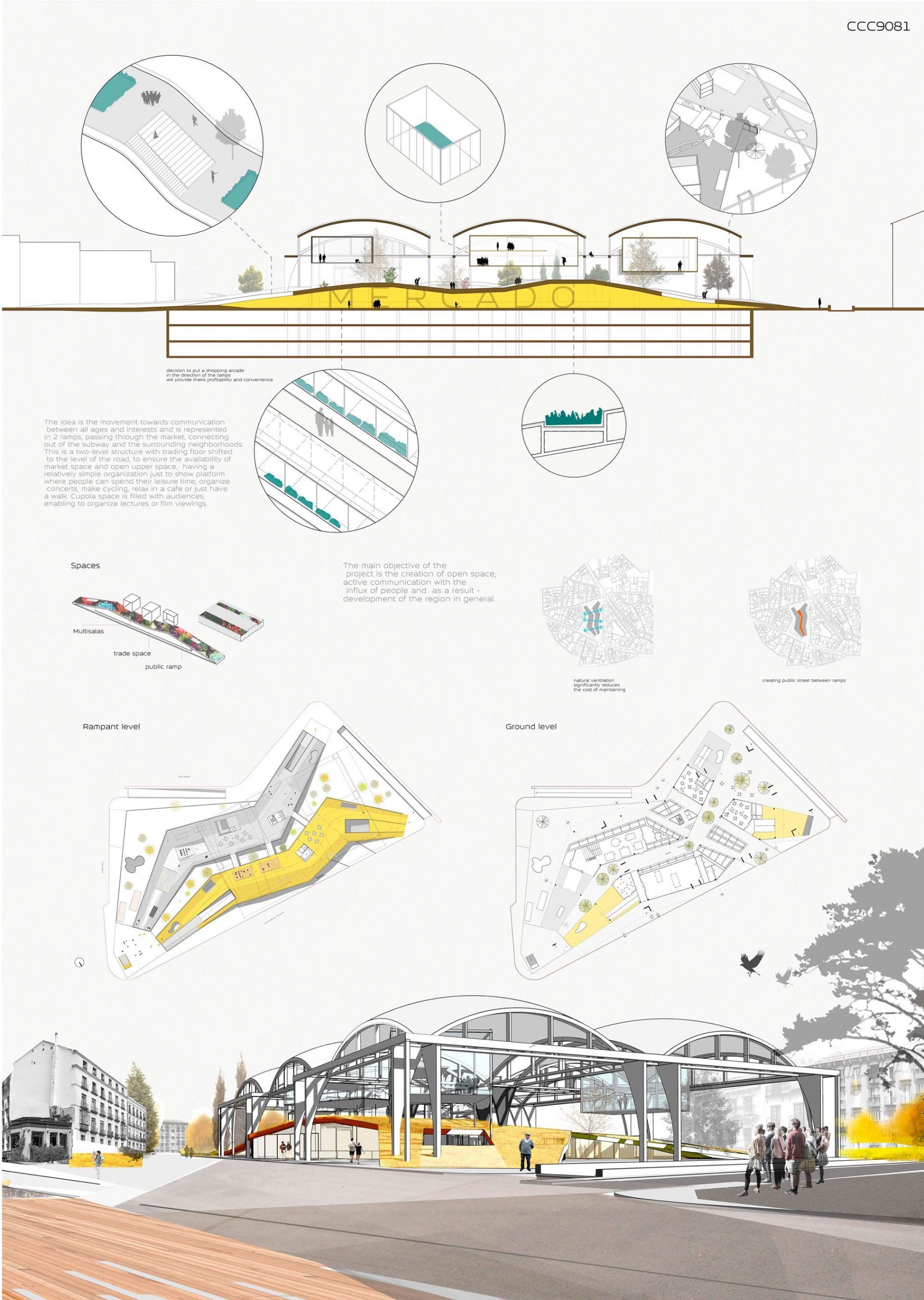
9) Use a suitable font for your title and text and, preferably, don’t use more than one font type per project. You can vary between the title, the concept statement, and the labeling by size. Sans Serif fonts like Century Gothic and Helvetica may be good for headlines; their slick minimalism befits modern high-tech designs.

10) Finally, don’t overdo it.
- Don’t pack your boards with drawings and text at every corner. Leave some breathing space but not too much, that it would look like a) you couldn’t finish your work, b) you didn’t well plan your boards or c) you haven’t worked hard enough.
- Don’t overuse colors to the extent that they would become a distraction but also don’t make your presentation too light and faded, or it might exhaust the eyes of the viewer and give an impression of weak effort.
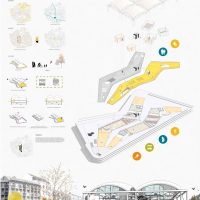
Tags: Architecture Drawing Architecture presentation Architecture Project Presentation Presentation Presentation Tutorials Project Presentation Simple Projects Architecture

Brisa Apartments | Sergio Conde Caldas Arquitetura
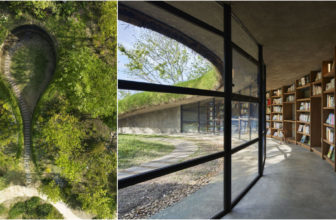
Library in the Earth | Hiroshi Nakamura & NAP
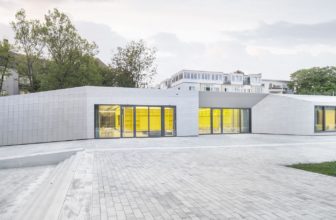

Extension Building of the Johanna-Eck-School | Kersten Kopp Architekten
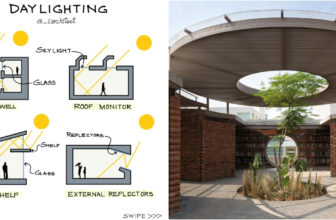
Bringing The Outdoors In: Creating Dynamic Spaces With Natural Lighting In Architecture


Free Site Analysis Checklist
Every design project begins with site analysis … start it with confidence for free!
Architecture Software List: Round-up of the best CAD and design software
- Updated: January 31, 2024
The advent and evolution of architecture software have revolutionized the way architects plan, design, visualize, and execute their ideas, transforming lines and sketches into intricate designs and lifelike renderings .
From the early days of computer-aided design (CAD) to the sophisticated ecosystems of Building Information Modeling (BIM), the progression of software tools has expanded the boundaries of architectural possibility.
This transition from traditional drafting techniques to digital workflows has not only increased efficiency and precision but has also fostered a new era of collaboration among architects, engineers, and construction professionals.
Today, architecture software encompasses a broad spectrum of applications, each designed to address specific aspects of the architectural process—from initial concept sketches to detailed construction plans, from energy analysis to project management.
As we delve into the discussion of the best architecture software, it’s essential to recognize that the “best” tool can vary significantly depending on an individual’s or firm’s specific needs, project requirements, and personal preferences.
The goal of this article is to outline the various categories of software available to architects, highlight key features to look for, and explore leading options in the market, thereby providing a comprehensive guide to assist professionals in selecting the most suitable tools for their architectural endeavors.
For those in a hurry and for quick reference, are top recommendations are as follows:

Architecture software list
The output and production of the architecture industry has been revolutionized, and continuously developed through technology and advancements in computer software.
The way architect’s produce information has never been faster and more efficient, but this can only be achieved with the correct choice of (and the best) software, and with the right knowledge of how to use it.
That’s not to say that this software is limited to just architects, as for example interior designers, landscape architects, architectural visualizers and engineers also all use these programs.
Following on from the above, here we have listed what we consider to be the most popular and highly regarded architecture drawing, 3D and design software currently available:
Autodesk CAD

This is a 2D and 3D CAD program, that has for a long time been an industry standard where it is used by many architecture firms throughout the world.
Used predominantly to create floor plans, elevations and sections, there are several different versions available, where even the LT licence will cater for most architectural requirements.
- Easy to learn interface
- Highly regarded across multiple industries
- Efficient keyboard shortcuts
- Autodesk integration
- For some, specific training may be required
- Not BIM or Revit integration
- 3D functions cumbersome

AutoCAD Template Kit
Format your drawings with the correct set of tools. This CAD template enables you as a designer to spend your time on what matters – the design!

Stop searching for CAD blocks!

SketchUp is one of the best 3D modeling and design software/programs available for architecture, simply due to its incredibly intuitive and easy to use interface.
It’s capable of producing simple and quick concept and design development models, through to complex and detailed buildings suitable for architectural visualizations and presentations.
The application allows surface rendering, layout functionality, and supports 3rd party plugins which are all freely available from the SketchUp Extension Warehouse .
There is also a free 3D model warehouse that promotes the sharing and downloading of 3D models to populate your architectural designs.
- Free online version available to all
- Very easy to learn
- Intuitive user interface
- Commonly used across multiple industries
- Free 3D model warehouse
- Various plugins and extra available to download
- No built-in rendering software
- Not a collaborative tool
- Visual graphics could be improved

Rhino 3D, also known as ‘Rhinoceros 3D’, is a CAD based design software best known for its ability to create organic and fluid forms, and for this reason it is both popular in architecture and product design.
Rhino’s ability to create curved forms means it provides a very specific tool set that most other 3D modeling applications cannot provide.
It is however also very specific to certain architectural styles and if you’re not an aspiring Zaha Hadid or Santiago Calatrava, then there are simpler and more diverse programs to use.
- Very powerful 3D modeler
- Various plugins and scripting
- Specializes in organic modeling
- BIM functionality is an add-on
- Not as widely used as other industry tools

This is a robust architectural documentation, building information and design software created by Autodesk for architects and building professionals. Its tools are specially designed to accommodate BIM (building information modeling) workflows.
Revit is able to create intelligent models that represent entire virtual buildings and structures, from wall and floor build ups, through to service integration and specifications.
These models are stored in a single file database which allows changes made in one section of the model to be updated or propagated in other parts of the same model.
This makes it one of the best architectural programs for collaborative work.
- Highly efficient tool
- Smart object connectivity
- Fully BIM optimized
- Fill team collaboration available
- Can produce specifications and schedules in tandem to drawings
- A slight and confusing overlap in AutoCAD commands
- Lacks an intuitive interface
- Many require professional learning and course attendance
- Not a design tool
- Not suitable full small projects

Produced by Graphisoft, Archicad is another BIM (building information) originated program that provides an all in one package from 2D drafting and 3D modeling through to window schedules and specifications.
When compared to AutoCAD and/or SketchUp, the ability to work simultaneously in both 2D and 3D at the same time, is very powerful …which is something neither the other two can provide.
It is available in 27 languages and versions optimized specifically for individual local markets, so they are all different. Each software is a stand-alone software, meaning it can be used independently.
ArchiCAD is tightly integrated into Graphisoft’s ecosystem, you can find more solutions such as BIMx and BIMcloud on the ecosystem. Because of these, work becomes enjoyable, efficient and there’s smooth collaboration in an open BIM workflow.
- Full drawing and documentation production system
- Free form modeling available
- A much more intuitive interface than its competitors
- Ability to create 2D and 3D views simultaneously
- Affordable pricing when compared to competitors
- Internal rendering available
- In constant development with regular updates
- Some may experience hardware issue if PC is not powerful enough
- Geared towards mainly architects
- There is an initial learning curve
Vectorworks

Vectorworks is similar to Revit and ArchiCAD in that its a cad program built for BIM, however out of the three tends to be the most cost efficient.
It has excellent 2D drafting and 3D modeling capabilities, and beats most programmers in terms graphical output, and like the above two programs, provides an all in one package for information output and presentation. Free trial available at here
- Creates renderings, layouts, modeling and site designs
- Offers a high level of customization
- Able to work in 2D and 3D in tandem to one another
- Easy to learn
- Capable of producing detailed specifications,drawing schedules, floor plans, and 3D models
- Offers collaboration with other CAD software, with full BIM optimization
- Some will require specific training
- Some will find it a little expensive, however compared to others it is quite economical
- A good level of RAM is required to handle complex tasks
- The 3D modeling element could be improved

Although not specifically designed for any one profession, knowing how to use Photoshop is a vital skill for any architect and/or student, as it is used on a daily basis by most, if not all architectural firms.
Photoshop is used for image processing and editing, architectural visualizations, and to edit and fix scanned information …to just name a few. Combined with a drawing tablet ( preferably with a screen ), its an unstoppable tool.
For a longtime however it has been out of many peoples reach, due to the high price tag of the full licence costing several thousands.
Fortunately now this has all changed, and the full Adobe suite of programs are individually and collectively all available via a monthly subscription plan starting at as little as $9.99 a month.
More info on this can be found via the below links, and for further information on how to improve your skills in Photoshop, we have a full Photoshop guide here
- A huge array of design tools
- An all-purpose image editing and production software
- Full online support network
- Easily the industry standard for its field
- There’s little it can’t do when its comes image creation
- Monthly subscriptions available
- An abundance of tutorials available
- Some will be overwhelmed with the interface
- Poor vector support – use Illustrator for this
- Demands for good graphics hardware – although most will be fine

InDesign is a fantastic layout program for creating and arranging items such as booklets and presentations sheets.
Here, images and text can easily be arranged into presentable formats via a an aligning and snap grip tool.
It pairs well with other apps such as Adobe Photoshop and Illustrator which are part of Adobe Creative Cloud . Illustrations and images are usually built in secondary apps then assembled into a layout in InDesign.
- The aligning and combining of text and graphics is simple and effective
- Simple learning curve
- Many tutorials available
- Too many features to list!
- This is not a tool for creating graphics
- Nor a tool for image adjustments
Best free architecture software and programs
In truth, when it comes to finding the best free architectural design software and building information programs, other than the free version of SketchUp (which does have limitations), there isn’t one.
At least not one that is suitable for the architecture profession. There are however many student and trial versions available.
These can be useful for many reasons, for example, you may want to experiment with the architecture software to get a feel for what it is like before committing to something more robust. Or you may be a student looking for a type of software that is easy and convenient for learning.
Whichever the case, having free trial versions available can be really useful, and fortunately most of the programs listed here provide that service.
Best 3D architectural visualization and rendering software
It’s very rare and uncommon for a finished design to not be accompanied by an architectural visualization, as CGI’s (Computer Generated Imagery) now play a huge role in the communication and presentation of architecture.
If you want the best work, you have to be using the best rendering software. At the end of it all, besides having created great drawings, the renders play a key role in the schemes communication.
With this in mind, the list below provides some of the best 3D modeling and rendering software packages available on the market today, for both architects, interior designers and 3D artists.
The Host Software
When it comes to the best architectural rendering software, there are firstly two key programs required no matter what renderer you choose to use.
The first is a designated 3D and animation program that has the ability to support the rendering software, and the second is the rendering software itself (commonly categorized as a plugin).
3ds Max and Cinema 4D (below) are the two most popular 3D modeling software/programs that architecture visualizers and 3D artists use, with 3ds max being the industry’s favorite, but also the most expensive.
Autodesk 3ds Max
Autodesk 3ds Max, is a professional 3D modeling software and computer graphics program that has the ability to produce incredibly highly detailed 3D models and animations.
Frequently used by game developers, TV commercial studios, and architectural visualization studios, it has become the go to tool for the majority of the 3D industry …and for good reason.
Its modeling and animation tools, feature a huge array of modifiers, shaders, dynamic simulations, lighting scenarios, and rendering settings, all through a highly customizable user interface, that can be added to via additional plugins.
- Endless capabilities for 3D modelling and animation
- Full network of support and tutorials
- Industry standard
- Steep learning curve
- Expensive
- Some will be overwhelmed with the amount of options and tools it provides
Cinema 4D is a great 3D modeling software product from maxon designed to suit the needs of professional 3D artists.This software helps artists create advanced graphics in 3D, quickly and easily.
Apart from being powerful, the software is also easy to learn. Artists can achieve jaw-dropping results within a very short time.
Its reliability makes it great for demanding, fast-paced production. It comes with attractively priced packages that are ideal for any artist’s demands.
Its interface is logically arranged and makes it easy for newcomers to get right in and take control.
There are countless tutorials and a highly skilled community that play a huge role in nurturing beginners to a professional level.
It is easy to stay flexible from the beginning to the end of projects when using Cinema 4D. This software offers textures, procedural shaders, parametric modeling and more for working non-destructively.
It also allows users to manage and save multiple versions of a scene in one file.
- Solid 3D modeling and animation software
- An abundance of online tutorials
- Good material library
- Cheaper than 3ds max
- Not developed as well 3ds max
- Platform can be cumbersome
- Not industry leader
Now that you have one of the above two modeling software packages, it’s time to choose to render engine:
Vray is famous for its ability to create photoreal visualizations. It is a plug-in that can transform your ArchiCAD and SketchUp models into nice renderings.
Its features allow it to recreate very accurate representations and great depth quality of real-world conditions for your project.
V-ray has a vast material library and extensive resources that provide designers with a great selection of options in surfaces, realistic textures, and lights – it simply takes architecture and design to the next level.
It is the perfect way to impress your tutors and clients by literary putting them in the virtual spaces you are designing.
- Fast GPU rendering
- Integrated and online material library
- Real-time tone mapping and postproduction
- Steep learning curve, needs a high level of operational expertise
- Expensive when compared to Corona render
- Requires a high spec’d PC to not run into difficulties
- Some users will find it too advanced and with too many options for what they need
Lumion is a powerful intuitive software with plenty of tools that allow designers to build beautiful 3D imagery, live walk-throughs, and impressive video presentations.
Lumion provides one of the fastest ways for architects and designers to take their 3D models and transform them into rendered scenes in a matter of minutes.
Apart from being powerful, this software is also easy and fun to use.
Lumion is fast at rendering high-quality videos and still images, and you can import 3D models from several other 3D modeling software like SketchUp, AutoCAD, Revit, ArchiCAD, 3ds Max and many more.
It also enables you to show how the surroundings of the project will look like at different times of the day and even seasons. With this software, you will significantly reduce rendering times from many days to a few hours.
Corona Render
Corona renderer is a relatively new software, but has quickly established itself as one of the leading tools in arch viz, with plugins available in both 3ds max and Cinema 4D.
Its comes with its own lighting system and material library, and unlike Vray is incredibly easy to use out of the box, with its accompanying YouTube channel that is full with useful tutorials.
Corona’s philosophy is to remove the requirement to learn the mechanics of the program, so the artist can concentrate solely on the composition, lighting and atmosphere of the image …which it does very well.
Octane Render
Octane render is a very fast GPU-accelerated renderer. The software supports 25+ content creation tools from Cinema 4D, Houdini to Maya. Its Creator for Unity and Studio both come with a variety of plugins which you can rotate monthly.
Octane also broadens Unity’s rendering capabilities by introducing physics-based rendering.
Architecture software breakdown
Before the development of computer-aided design software (CAD) and architectural software, architects produced all their drawings, documents and models by hand.
The process was slow and painstaking, and making an error would often mean having to start the whole task over again.
Today, technology has made things a lot easier by introducing tools that can be used to produce 2D and 3D drawings to a very high degree of accuracy.
Designing with architectural CAD Software is extremely fast, and even people with no architectural background can understand the presentations and renders made using it.
This has lead to architects fully adopting this way of working, and today, designing and planning buildings is entirely done on computers.
Architecture software has made the design process faster, where designers can now easily test ideas and form consistent project workflows.
CAD has also enabled architects and their clients to visually experience designs before they are materialized.
BIM (Building Information Modeling) is another element of architecture software that provides a tool through which designers can achieve greater control over architectural design considerations, efficiencies and network collaboration.
What is architecture software used for?
Architectural software and computer-aided drawing can be used for many different things. Other than architecture, CAD can also be applied in several other engineering professions such as civil, mechanical, and electrical engineering.
Architectural design software also plays a significant role in game design, the creation of animated films, and also by graphic designers and other visual artists.
CAD software comes in a few varied forms that can be applied differently when required within a specific project:
- 2D CAD is used to create flat one dimensional drawings that are typically floor plans, elevations and sections.
- 2.5D CAD is CAD that lies somewhere between 2D drafting and 3D modeling. Objects produced here are prismatic or have some depth.
- 3D CAD is used to create realistic presentations of what the design object will look like.
- 3D Wireframe and Surface Modeling is used to create a skeleton representation of the design object.
- Solid Modeling is used to create solid geometric objects. Here the software is able to calculate the exact dimensions of the design object.
CAD software jobs/projects
CAD draftsman: This is a person tasked with producing floor plans and technical drawings. The plans are used for architecture and engineering to communicate a finished design.
CAD technician: This is a broader field. It has people that produce architectural, mechanical, civil, electrical, pipeline and aeronautical plans.
Here, layout diagrams are more complex. The drawings would include, communication centers, power plants, and even maps.
Their work aids in all kinds of utility placements and construction projects.
The below photograph of the National Aquarium Denmark designed by Danish architectural practice 3XN is a perfect example of how technology and advancements in architecture software have provided limitless architectural design approaches.
Designing a building such as this by hand, would be incredibly difficult!

Why is architecture software useful?
As shown above and by other architects such as Zaha Hadid , architecture software has helped to revolutionize modern day architecture and engineering, and enables architects to easily produce, develop and manage their projects.
In simple terms, CAD software is useful because it assists architects in developing better products for their clients, through:
- Architecture software has increased communication and collaboration among designers in the construction industry.
- Drawing has become faster and more efficient. CAD is able to generate diagrams in many views such as front, side, back and even isometric. With these views, it is easy to convert 3D models into technical drawings for manufacturing purposes.
- Presentations have become better. Clients can now get a clear picture of what a project will look and feel like once completed. This way they can make a better judgment of what to invest in.
- Project management has also become better because of better communication and comprehensive documentation.
Erik from 30×40 architectural Design Workshop describes in the video below the different uses and types of software that he uses, and when to use them:
Advantages and disadvantages of using architecture software
The best architecture software and programs come with many advantages. Some of the main ones include:
- It creates ease in sharing data and data usage.
- It makes data storage and accessibility more efficient.
- With CAD software, drawing becomes faster with the ability to make quick modifications, additions or deletions.
- Architecture software improves drawing accuracy.
- Drawings cannot be damaged, lost, stolen or accidentally destroyed.
- Architecture software gives architects the ability to create virtual 3D drawings with ease.
- 3D drawings can be replicated almost instantly.
On the flip side, there are also several disadvantages that you need to make your peace with when using your chosen program. Some of which include:
- Virus attacks that could cause data loss.
- Computer crashes and/or breaks.
- Computers can also easily be hacked.
- Some architecture programs are hard to learn.
- The cost of purchasing and maintaining software can be high.
Learning how to use your chosen software/program package
Having a good understanding of architecture software is not easy. It takes time and consistent hard work to understand just one of these programs, and often you will need knowledge of a few.
However, once you know them well, you will find that they can be a great asset to you as an aspiring creator.
Most people in the field of architecture, particularly students, often have very minimal exposure to these architectural programs prior to taking an architecture course.
Most architecture schools do not have specific software classes to teach these design tools to their students. Instead, they rely on “total immersion”, where students are given assignments and projects that force them to use one or more of these CAD software programs.
This is arguably the best way to learn the software.
By integrating them into your workflow while you are still in school, they become part of your process, where you gradually develop a better understanding of the ins and outs of each one of them.
However, it is very hard to become good at each and every item of architecture software.
As you are learning, try to specialize in one or two popular programs and become extremely good at them. The learning curve then becomes smoother when you decide to add more software to your portfolio.

Here are a few more tips to help ease the learning process:
- Identify the strengths and weaknesses of the program and use it within your workflow. Programs differ, some have strengths in certain areas that others don’t. When you learn such attributes, it is easier to produce great work.
- Some terms may sound different but mean the same things. For example, in Cinema 4D ‘edge to spline’ means the same thing and has the same effect as ‘create a shape from selection’ in 3DS Max. If you have any questions, you can easily get answers from many forums and tutorials on the internet.
- Do a lot of short tutorials that will help you have a clearer understanding of the programs. Just make sure that these tutorials do not eat into your time. For Photoshop learning, we have a list of our favorite tutorials here .
- Push yourself to your limits. Make sure you learn something new every day.
- Find people to teach and learn from. You will learn a lot more when you share knowledge.
- Get involved in projects, contribute and focus on new projects. The more you do, the more you learn.
What is architectural design software?
Not all the programs and software architects use are design software, and in fact this actually plays a relatively small part in the market.
For us, specific design software is a tool that aids in a projects development and communication, which for example, SketchUp is very good at.
SketchUp has the ability and allows architects to produce quick developments and concepts, through to detailed final models that are ready for rendering, all at the same time as providing a platform that a complete novice can learn to navigate within minutes.
Paired with its free online version, this makes it one of the ultimate 3D design software packages available.
However, whether you use SketchUp or not, good design software must improve and aid your process. Programs such as Revit and ArchiCAD are production and building information tools, not design tools.
How to choose the right architecture software package
There is a lot of choice when it comes to architectural software. Choosing the right program to use can be a little daunting, especially if you are not completely sure whether you’ll be getting everything you need from just one software.
For many architects, selecting the software they’ll be using in their work is one of the first major decisions they make in their professional careers.
Everything about their work from that moment on will revolve around that one choice, so it needs to be well thought out.
It can be tempting to choose the highest rated or most popular option. However, by doing so, you could end up with a very expensive software choice that you may not be able to afford and end up regretting.
So which software should you go for? Well, here are a few factors you need to keep in mind when making your decision:
- What do you want to get from the software? Are you going to be using it primarily as an architectural design and conceptualization tool? Do you need a presentation tool? Or perhaps a rendering program?
- These needs will be met differently by different programs, so you need to know what you are looking for before choosing a program that suits you.
- Most architectural programs have very steep learning curves, meaning it may take a while to get completely comfortable with them if you are a complete beginner.
- However, there are a few programs that are easier to learn, and can act as a launching pad to other more complicated programs.
- A good example of this is SketchUp, which you can learn and be relatively efficient at within a week or less.
- There are free programs and there are paid programs. The free programs are not necessarily bad, and the paid programs are not always good.
- So do your research, read reviews, and decide to get the type of program you can afford.
- As an architect, you will be working in collaboration with many other fellow architects and professionals. The programs you use need to be compatible with the programs they use.
- Using a program that only works for you and no one else, will only end up slowing the rest of the team down.
- You should also consider what is being used by other industry professionals.
- Are there specific software types that your architecture school or firm specifically requires you to learn?
- What are some of the most popular programs in your country, city or locale?
- What are the big firms using?
- Which programs are in high demand?
- …Finding all this out will also help drive your choice of software.
- The more powerful your computer is, the more options you have in terms of software choices.
- Most architecture programs require powerful computer specifications and graphics in order to run. If your system cannot support them, there is no need to get them.
- For an in-depth look into computer specifications, we have a guide below.
- What are you comfortable with? What programs have you used before? Would you prefer something that was specifically designed for beginners?
- Knowing what you want personally, and simply just going for something you are comfortable with will make the process of choosing a program go a lot faster.

Choosing the right computer for your software choices
It’s all well and good finding and deciding what software to use, but if your PC and/or Mac doesn’t have the right specifications, you unfortunately are not going to get very far.
…We have a full guide on how to select the right machine along with several recommendations, here in our “guide to the best computers for architects and students” .
Which although is aimed specifically at architects and architectural students, can also be used in tandem for other professionals such as landscape architects, interior designers and architecture visualizers.
Every design project begins with site analysis … start it with confidence for free!.
Leave a Reply Cancel reply
You must be logged in to post a comment.
As seen on:

Unlock access to all our new and current products for life .
Providing a general introduction and overview into the subject, and life as a student and professional.
Study aid for both students and young architects, offering tutorials, tips, guides and resources.
Information and resources addressing the professional architectural environment and industry.
- Concept Design Skills
- Portfolio Creation
- Meet The Team
Where can we send the Checklist?
By entering your email address, you agree to receive emails from archisoup. We’ll respect your privacy, and you can unsubscribe anytime.

- Cookie Policy

- 2D Animation
- Graphic Design
- Storyboarding

The Rise of AI in Animation: How Artificial Intelligence is Transforming Traditional Techniques

What is cel animation? Ultimate Guide

Motion Graphics for Social Media Mastery 2024

4 Best Game Design Books
Davinci resolve vs premiere pro, how to improve your 3d modeling skills | strategies and resources.

Photoshop vs Affinity Photo | How to Choose the Right One for You?

Best Painting Apps for iPhone and iPad (free included!)

Photoshop Not Responding on Mac? A Guide to Fix the Problem
Trending tags.
- 2D Software
- 2D Art Careers
- 2D Software Comparisons
- Toon Boom Harmony
- 3D Animation

AI-Driven Animation: The Next Frontier in Visual Effects
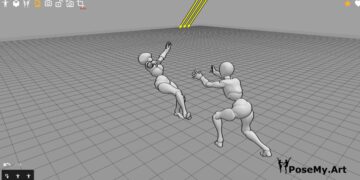
PoseMy.Art: Your Ultimate 3D Posing and Animation Tool

Creating Virtual Reality Experiences: A Beginner’s Guide to VR Development

Augmented Reality in Game Design: How AR is Shaping the Future of Play

Low poly games: all that you need to know

Free 3D Animation Software Comparison 2024

3D Printed Home Decor Designs for Every Style 2024
- 3D Software
- 3D Software Comparisons
- 3D Art Careers
- 3Ds Max Plugins
- Blender Addons
- Blender Courses
- Interior Design

10 Best 2D Architecture Software | Beginner Friendly

Best BIM Software for Beginners (free included)
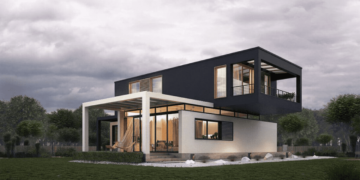
Best Free 2D Architecture Software for Beginners

Top 5 Game Engines for Architectural Visualization
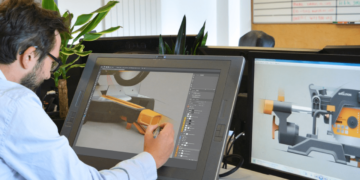
Free Online Industrial Design Software | Beginner Friendly
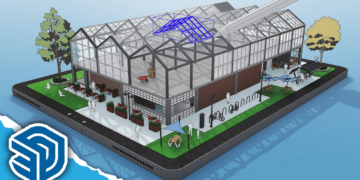
What is Sketchup? | Full Software Review & Use Cases
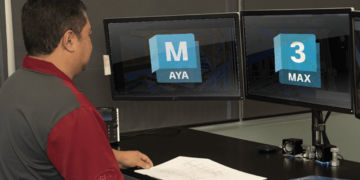
3Ds Max vs Maya for Architecture | Which one is Better?
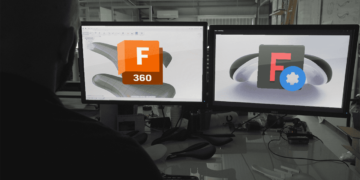
Fusion 360 VS FreeCAD | Which is Better?

Best CAD Software for Furniture Design in 2021 | Free Options Included
- CAD Software
- CAD Software Comparisons
- Architecture Careers
- Game Development
- Motion Graphics
- Visual Effects
- Video Editing

Best Architecture Video Presentation Software
Today we are going to talk about 12 Software that can help you create Video architectural visualization presentations. These are the Best Architecture Video Presentation Software that has the ability to do real-time rendering which saves a ton of time and effort.
12- EYECAD VR

Eyecad VR was created to help you work on rendering, videos, and interactive experiences for architecture and design. Even though it is not very popular it stands out because it can generate Photorealistic visuals render in real-time, with an easy and powerful workflow.
It is in essence similar to the popular real-time rendering and visualization software such as Lumion and Twinmotion. And of course, it brings its own functionally and features to be relative in the marketplace.
It is great for both interior and exterior visualization in addition to real time interctive experiences.
11- Shape Park

Shape park is great for 3D architectural visualization of realistic projects using the web browser. With this software, you can create real walkthroughs of your project and it can be opened easily via a link or on a desktop or a mobile web browser. It has real-time features which are very helpful and important when working on 3D project visualizations on the go.
And it is great to modify your results, add textures and materials and see the results at the same time which saves you a lot of time and effort. The application is very easy to use and the workflow is smooth, it doesn’t require any training before using it.
10- Cry Engine

The software is made for video game production, but it is also used to do rendering and animation in the architectural and design industry. And since it is used a lot in the games industry it is very flexible with all kinds of forms, it will help you transform your imagination into realistic rendering and animation with its high quality of graphics. It also offers intuitive visual scripting and great control of the lighting.
You can use your 3D software such as 3ds Max, Blender, or Revit to prepare your models or scene and then export them to Cryengine. Using the environment build tool in Cryengine, you can create all types of vegetation and the surrounding features to make your architectural visualization look more natural and believable.
This software benefits the Architectural Visualization pipeline in being able to render out information and videos on the fly while still creating viable realistic results that would otherwise take extended periods of time to render out by traditional methods.
9- Sketch Up

Sketch-up is a CAD program made to do 3D modeling for houses, buildings, landscape projects, and even interior design and furniture design. It supports a lot of 2D drafting software where you can import a plan and start modeling it into 3D, or you can also start modeling your project from scratch using Sketch-up. in addition that, it has a lot of plugins that can be downloaded to add more functionality to the software and to help you through the process.
https://www.sketchup.com/plans-and-pricing
It is a very flexible and easy software to work with. For example, you can integrate with it the rendering engine Vray which is very well known for its high performance in generating details and high quality. The software also offers you the option of animation; which is highly important in architectural visualization.
8- Cinema 4D

It is a complete software that combines 3D modeling, motion graphic, animation, rendering. The interface of the software is very simple and it can be used by beginners and by professionals. It has a variety of tools that make modeling easy and flexible with the organic forms. As for rendering Cinema 4d has a powerful rendering engine, with a lot of good options like using GPU option to render and it is compatible with many other third-party rerender engines as well.
It also has the ability to generate high-quality textures and materials. And it also offers great tools and features for animation, where you can get a realistic visualization of how your project will look like.

It is used a lot in architectural visualization and interior design because it is a very flexible software when it comes to modeling and rendering. What sets 3ds max apart from the rest of 3D software is the abundance of resources whether it be courses, tutorials, plugins, materials you name it.
If you use it in this field you are not going to be disappointed. And you will find it relatively easy to visualize a present your projects.
When it comes to rendering it comes with a very powerful render engine called Arnold, but you can also use third-party plugins to do even a better job.

It is actually a plugin that can be connected to Revit, Sketchup, Archicad, and Rhino. Its interface and the tools, in general, are easy to handle, and anyone can learn using it in a few hours to few days.
The real-time features in this plugin are very powerful because you can show the client directly the project while making the necessary modifications.
The latest versions of the software improved in terms of rendering quality, and textures. The animation is great and fast. in addition to that, it doesn’t need a lot of configuration and you can move it easily in the project to work scenes.
5- Unity Engine

This software is made to create 2D and 3D games, in addition to architectural visualization. Since it is basically used to create video games it has high quality visual and auditory effects, the workflow with the software is smooth, the interface is friendly for both professionals and hobbyists.
Designers, engineers can use Unity to construct buildings in VR, allow clients to experience an environment before it exists, in addition to training and experimenting without being constrained by physical boundaries, and iterate across teams before the concrete is poured.
In addition to construction and engineering, Unity real-time capabilities can also be used for interior and exterior visualization of homes, building, and so on. Architects can actually use a 3d software to do their renders and show clients their work but nothing beats real-time capabilities in the time we are living in right now because clients want everything created and adjusted to their needs in a timely manner.
4- Blender

Blender is a versatile software, it can be used in video games, the VFX industry, and also in architecture. It is a very flexible software so it is easy to model and create any kind of shape wanted, and since it can be used in video editing, it also offers rendering and animation features in architecture.
One of the most important features of Blender is having a strong and capable real-time render engine known as Eevee. Eevee comes very handily especially during the process of assigning your materials and testing lighting and rendering before doing the final render using and great render engine known as cycles.

It is a very powerful software for rendering images and animations. Its interface is familiar and easy, anyone can start using it quickly, and it doesn’t require a lot of training. Lumion is made to do landscape renders and interior renders; it has a large library full of components especially those that are used for the exterior presentations.
After putting all the necessary components together, you can add effects to have realistic animation renders, or you can also add specific effects like rain, wind, snow, and so on. After that, you can set up the camera and start creating scenes, choose the resolution, and render your video.
2- Twinmotion

Twinmotion has all the elements for good architectural animation and rendering. The latest version of the software added a physically based sky and sun model, also a lot of new features like global illumination, volumetric light tools, cinematic depth of field.
Vegetation, for instance, can have different seasons, different colors and different proportion according to the age of the plant, it also has another interesting feature relative to lighting which is automatic exposure adjustment used a lot in areas of shades and intense lighting.
1- Unreal Engine

It is a game engine but like any other because it has very powerful real-time capabilities in architecture and VFX. It has been used to film the Mandolorian scenes in real-time for god sake.
It offers a lot of features relative to rendering and animation like different types of lighting, interactive features.
Unreal Engine is now a complete suite of creation tools for photoreal visuals and real-time immersive experiences. with high quality, powerful performance, and a lot of flexibility, and it is an open platform you can rely on.

In recent years, the Unreal Engine has embraced the field of architecture and design by providing some interesting tools that can help Architects, designers, and 3D artists to do their work utilizing the capabilities of the Unreal Engine when it comes to architectural visualizations.
Unreal offers one of the most immersive interactive experiences available to users in the industry right now. The reason why unreal has become important in the field of architectural visualization is the ability to showcase architectural designs in real-time which is a game-changer – and a very effective method that a lot of designers, architects, and 3D artists are beginning to embrace since it is much faster and more efficient.
6 great Blender Cloth Modeling & Simulation Addons
Fusion 360 vs rhino, which one is the best, inspirationtuts.

Leave a Reply Cancel reply
Your email address will not be published. Required fields are marked *
Save my name, email, and website in this browser for the next time I comment.
Most Discussed

4 Best 3D Software For Character Creation | Beginner Friendly!
Top vector apps for android | including free, if you can’t learn blender | motivation for 3d artists, best maya modeling plugins (free included), top 41 free addons for blender (limited time).
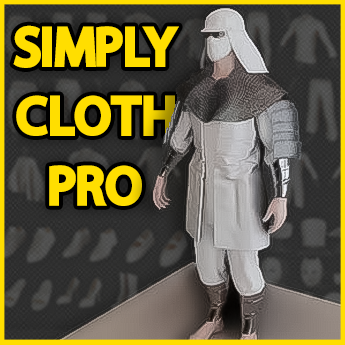
© 2024 InspirationTuts - All Rights Reserved
Useful Links
Welcome back.
Login to your account below
Remember Me
Retrieve your password
Please enter your username or email address to reset your password.

IMAGES
VIDEO
COMMENTS
Architecture presentation boards are a tool to showcase your work. They are a way to draw your viewers into your design process and methods, providing an overall summary and vision for the project. You are communicating your design and showcasing your artistic skills, and your sense as a designer.
Architecture software is pivotal in aiding architects and designers to realize their creative visions efficiently. These tools offer a range of functionalities, from basic drafting to advanced 3D modeling and photorealistic rendering.
Find the best Presentation software, tools and apps for architecture firms recommended by other architects.
We tested out the best architecture software for architects, home designers, and students who need to create accurate 2D and 3D models.
Modelo Light makes presentations versatile. Present or update slideshows of singular scenes, create animated walkthroughs, or explore designs in VR in minutes.
10 Tips for Creating Stunning Architecture Project Presentation. Architectural design projects are the life and soul of architecture school. As a student, you are always working on one, and somehow it becomes what your life is revolving around.
Today, architecture software encompasses a broad spectrum of applications, each designed to address specific aspects of the architectural process—from initial concept sketches to detailed construction plans, from energy analysis to project management.
These are the Best Architecture Video Presentation Software that has the ability to do real-time rendering which saves a ton of time and effort.