

Hi, Stranger!
First sign in or create a passport, submitting for a challenge, sweet but first, you need to sign in or create a passport, create a passport, less than a minute and you're all set. existing user sign in ., welcome to your new passport page., 22 bishopsgate case study.
22 Bishopsgate is the tallest skyscraper in the City of London, at the heart of the financial district. Check out this case study by Walk the Room who made the amazing visuals for this project designed by PLP Architecture for AXA IM and Lipton Rogers Developments. Enjoy!

The Tutorials
Access the Best Articles about Architectural Visualization . Learn about all aspects of crafting images that tell stories.

The 2023 ArchViz BlackFriday
The annual ArchViz BlackFriday to CyberMonday promotion is underway with 17 Partners early to start this time around. Many more to join in leading up to the official Black Friday date – November 24th. Expect up to 50% Discounts on software, content and training going on well into (3)December. let’s dive into the rabbit hole – blue pill or red pill?

Transforming Archviz with Animated 3D People
A Journey with ActorCore, iClone, and Blender! Artur Szóstakowski, a CG artist and architect, uses ActorCore, a product by Reallusion, to enhance ArchViz projects. Artur’s work, Riverside, showcases how he transitioned from static 3D people to animated ones in his designs.
- Write for us
- Advertise Here
Share your work and get immediate appreciation through discussion, feedback, and a possible nomination for the…

High-quality Commercial Architectural 3D Rendering showcasing both exterior and interior designs for the hospitality industry. Our photorealistic visualization brings projects to life, providing detailed CGI that captures the essence of luxury and functionality in every space.

High-quality 3D exterior visualization showcasing the architectural elegance of Aileron. This rendering highlights the structure’s dynamic design through detailed aerial views, capturing the project’s integration into its urban surroundings. Perfectly crafted to emphasize the architecture’s modern aesthetic and environmental context.
- Best of 2019
- Best of 2018
- Best of 2017
The SpectRoom
A weekly experiment, exploring the creative minds in Architectural Visualization and more. Find out what makes us all tick and push the limits.

TSR 011: Six Degrees of Freedom (6DoF) and More with Lon Grohs from Chaos Group

TSR 010: Victor Bonafonte on Cooking Images in B&TB Kitchen, How to Grow as an Artist, As a Team and Having Fun!
Sponsored by.

- AXYZ Design
- Quixel Megascans
Out with the old and in with the new! In Converted, I’m asking you to take an in-depth look at existing architecture near you or one you love worldwide and introduce something new.

Converted ENDED
Ended 1247 days ago 76 joined.

- Globe Plants
- Design Connected
THE CONTEXT
22 Bishopsgate is the tallest (278 meters, 62 stories) skyscraper in the City of London, at the heart of the financial district. It has been designed by PLP Architecture for AXA IM and Lipton Rogers Developments. The building is a “Vertical Village” of 1.3 mil. sq ft of space, built to support the 12,000 inhabitants working there. As such, it houses a fresh food market, innovation hub, gym, wellbeing retreat, and spa, curated “art walk”, business club, bike park, destination restaurant, as well as London’s highest free public viewing gallery. All such integrated amenities and social spaces (in total ca. 200,000 sq ft) are designed to create an inspiring, healthy and energizing workspace.
WtR has delivered beautiful visuals, expressing not just the architecture but also a feeling, bringing them to life. If you can be precise on the parts you will need and give them freedom in other areas where they can also show their creative skill, you will not be disappointed. We’re overall happy with the results and would work with them again. – Jérôme Rigoni, AXA IM.
THE APPROACH
AXA IM reached out to us to help them showcase the interiors of the building, focusing primarily on the lobby and the various social spaces. As the overall aim for the building is to give back to the people working and living in the City, the main challenge was to make sure all images carry a strong sense of humanity. Our aim in all images was to tell a story, capture the imagination of the viewer and evoke emotions, rather than just show the space in a traditional way.
Imagine the building you would want to work in, a place that puts people first – a “Vertical Village” in the heart of London.
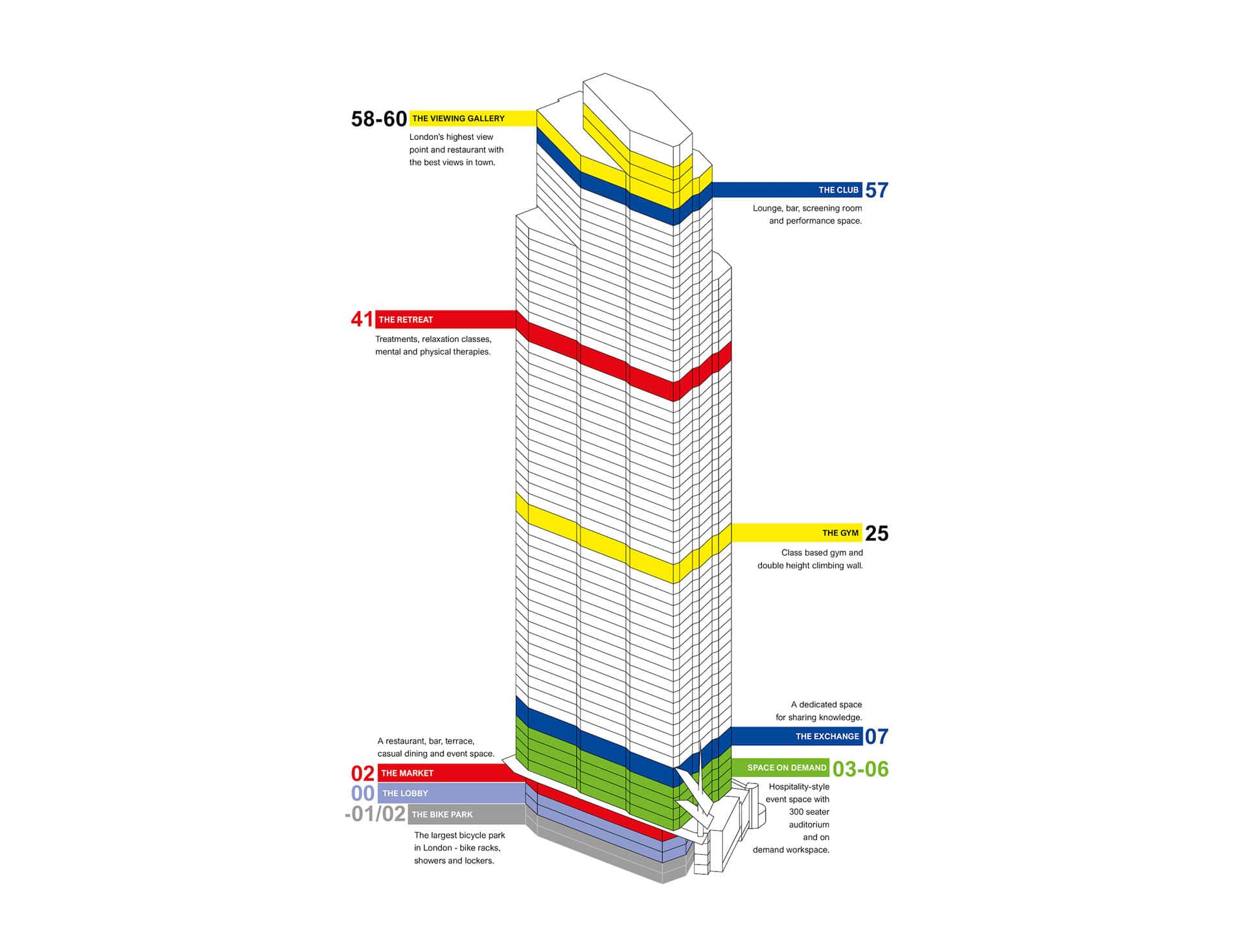
COLLABORATION WITH PARTNERS
We worked very closely with Sutton Young (SY), a creative design consultancy. The team at SY has provided us with sketches, mood boards and high-level guidelines for the majority of the images and was closely involved in discussions with AXA IM and the overall delivery. For the interior fit-out concepts, we have worked with inputs from EDGE and DesignLSM.

Example sketches – “The Lobby” & “The Viewing Gallery” (Image: SY)
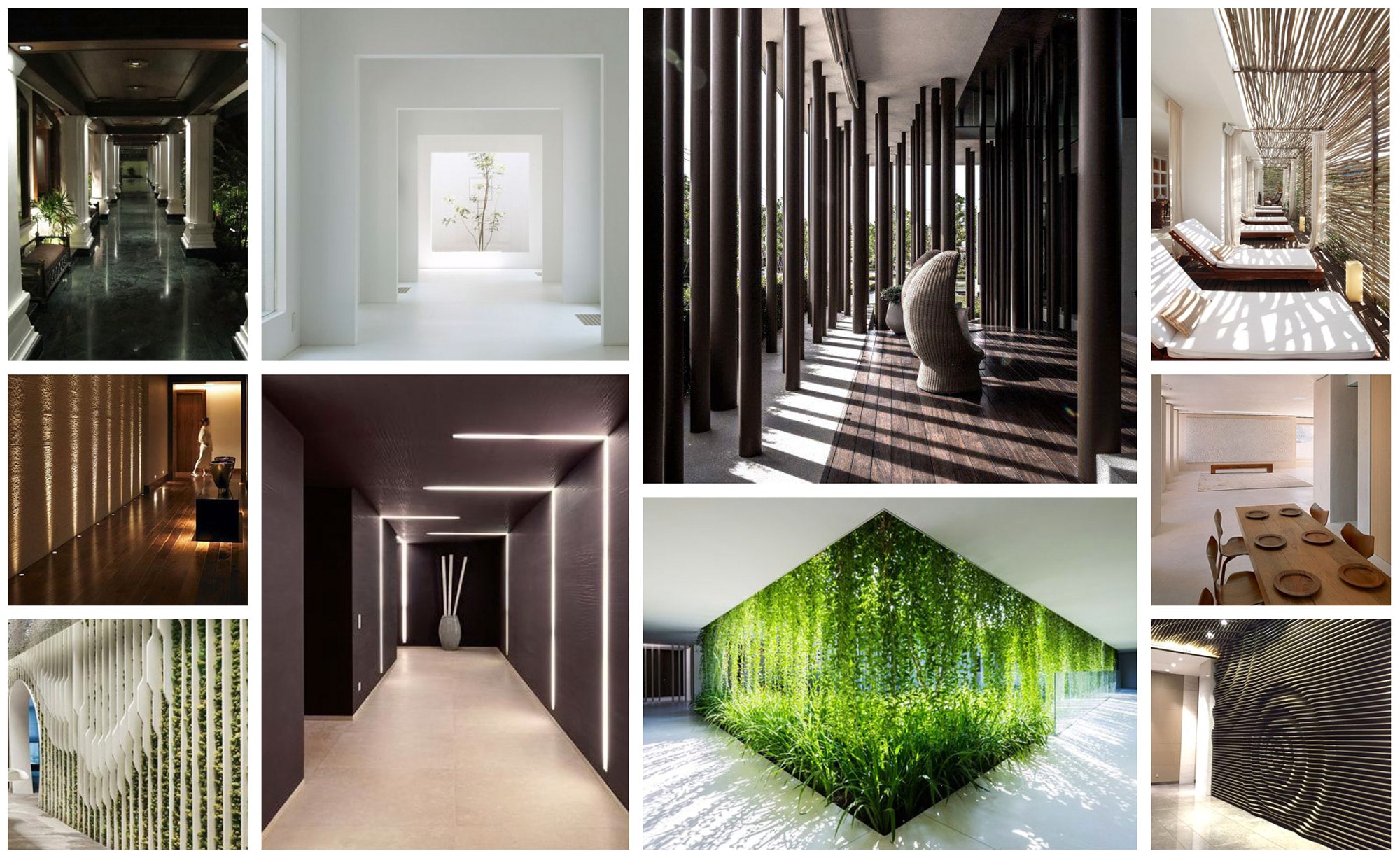
Example moodboard – “The Retreat” (Image: SY)
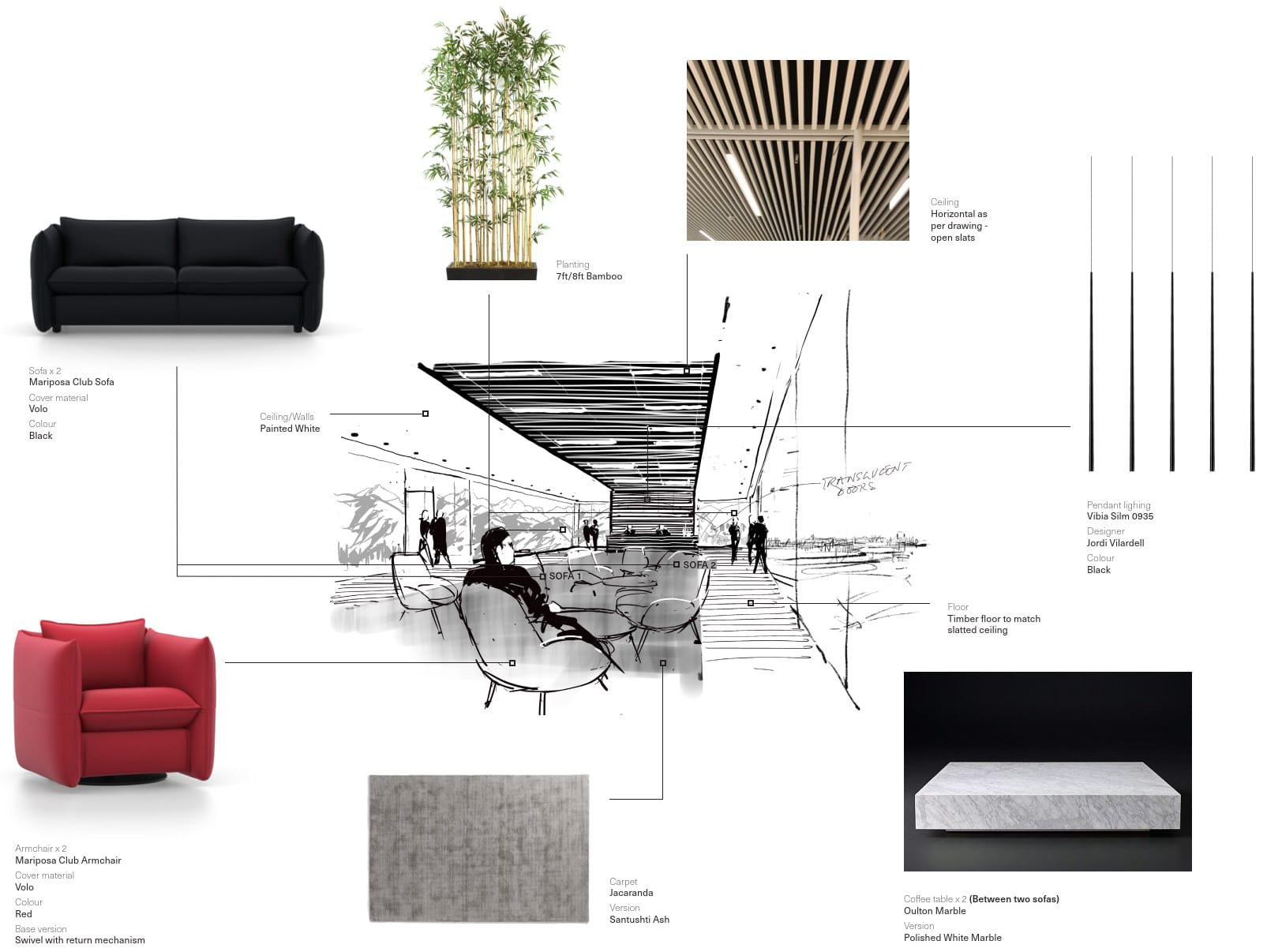
Example fit-out concept – “Floor 47” (Image: EDGE)
We delivered 13 images in total over the period of ca. 5 months. Every image began with discussing and aligning on the creative brief with AXA IM and SY, based on which we took forth two or three possible stories (sketches) for each image. Internally we have worked in teams of 4-5 people for each image, with the teams jointly coming up with the different stories. After the most fitting story was selected, one artist proceeded with the image until the final result, with feedback from AXA IM and SY at each important milestone. To save the Client’s time, the majority of the feedback and design discussions took place online, with the support of WtR’s various digital tools. Personal meetings were organized in connection to the few major project milestones.
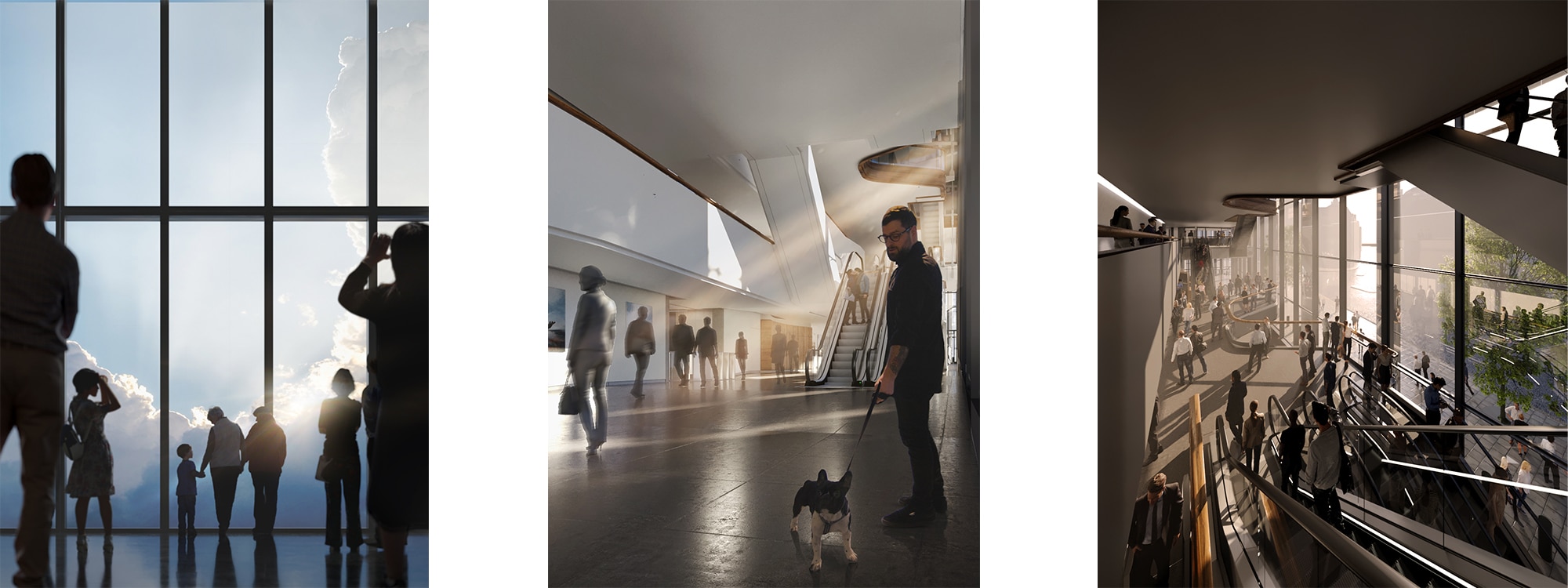
Examples of sketches / drafts prepared by us for each image
22 Bishopsgate Images delivered
The Lobby is a large, light, inviting space providing a warm and impressive welcome. With its changing art exhibitions, modern technologies and friendly concierge team, it is an extension of the culture and energy of the City. Our emphasis in the images has been on the art and its ability to enthuse the visitors and help them disconnect for a minute from their busy days.
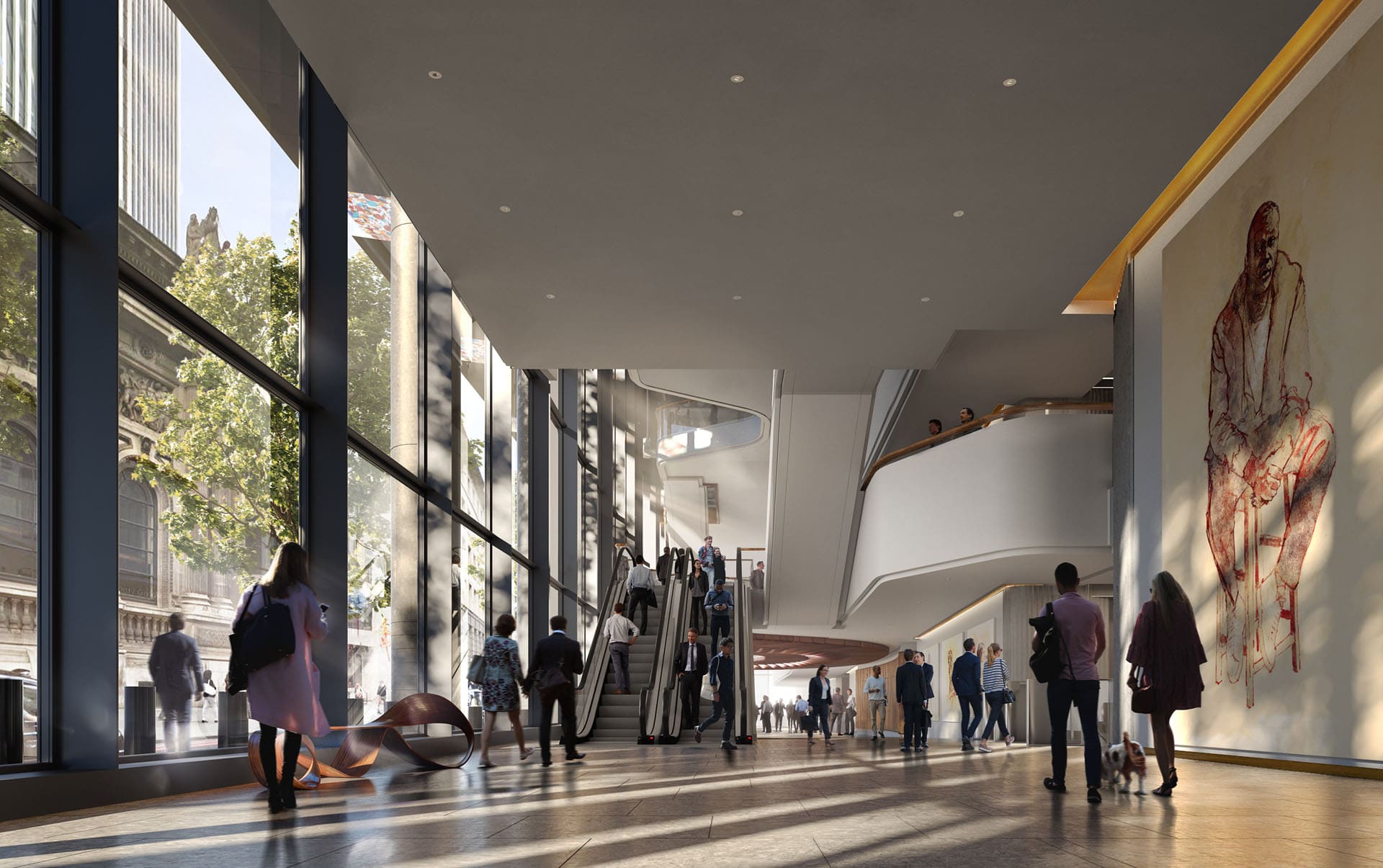
The Lobby (main view)
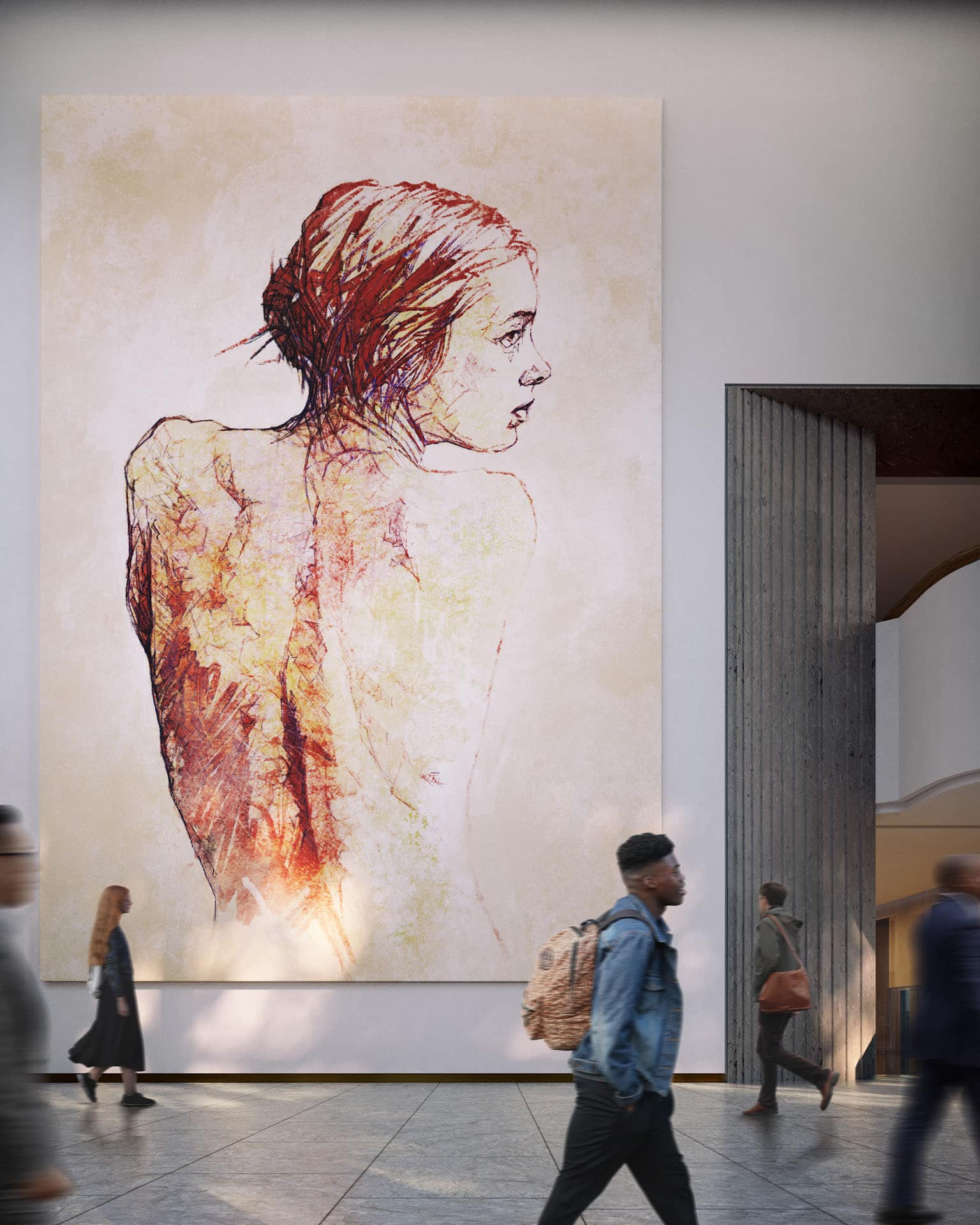
The Lobby (detailed shot)
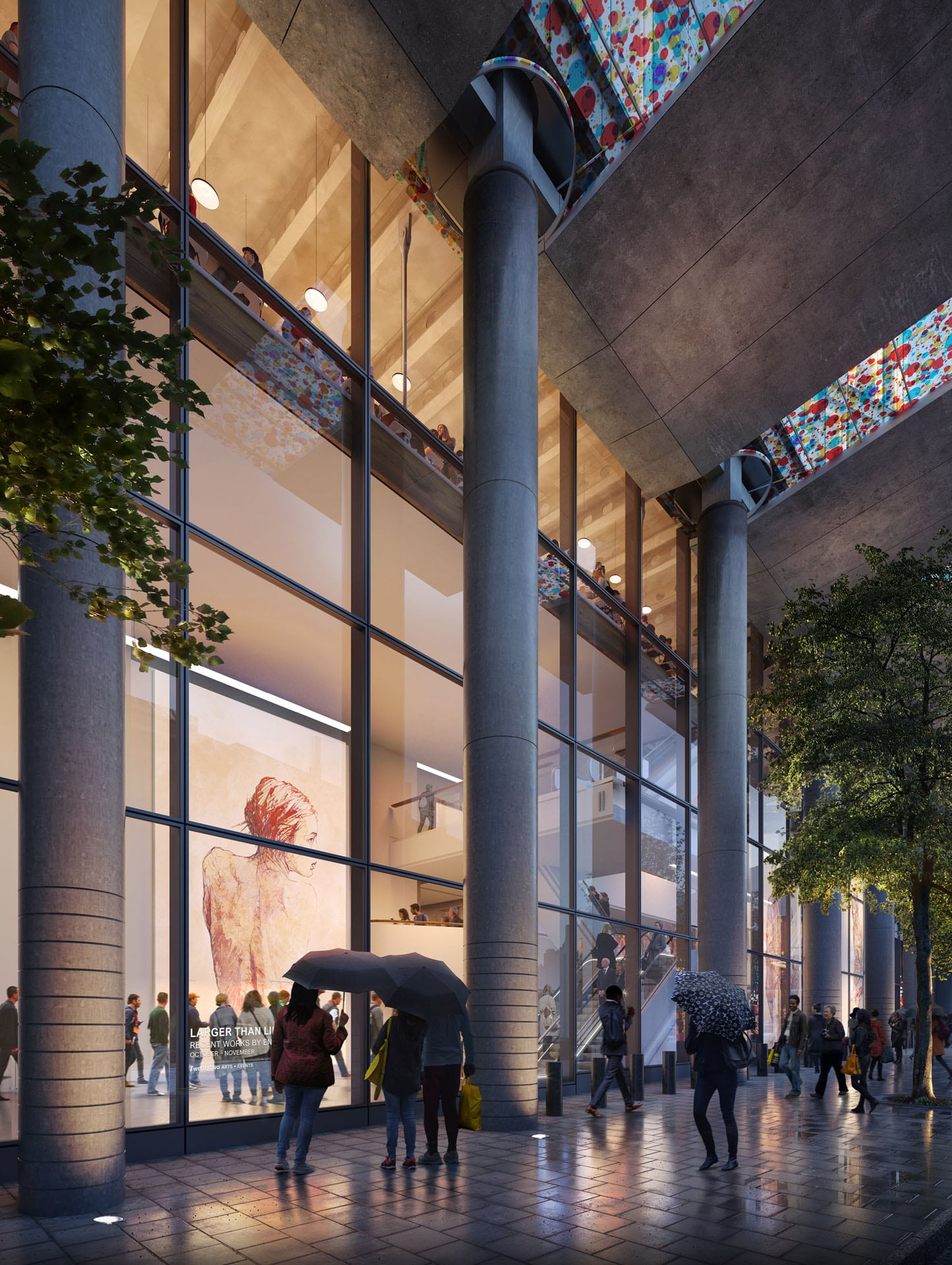
The Lobby (view from the outside)
The Market is located on Level 2 and contains 20,000 square feet of quality food options and dining atmosphere. With various open kitchens, fresh food kiosks, a restaurant, and a terrace bar, there is an option to suit everyone’s taste.
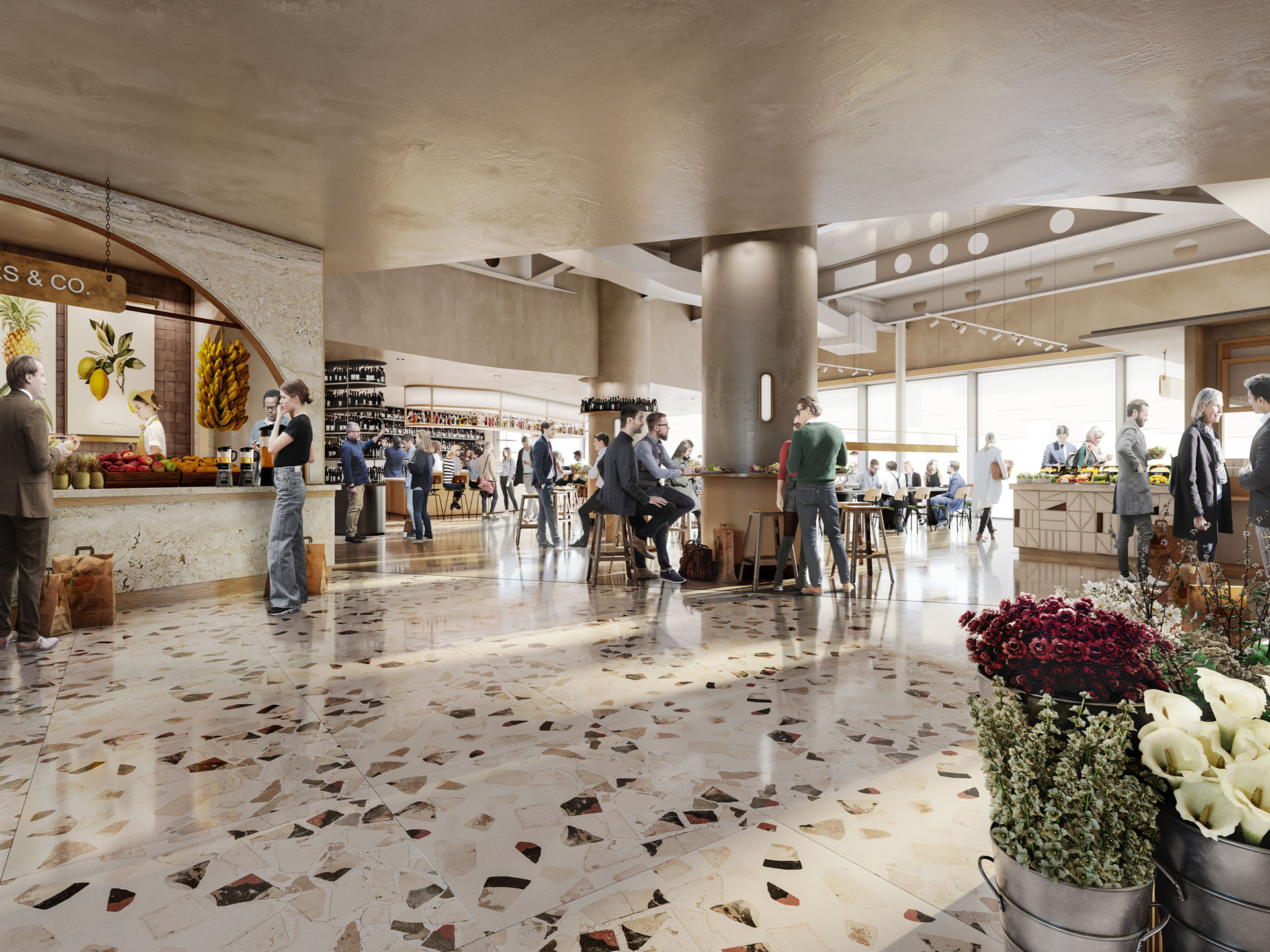
The Market (main dining area)
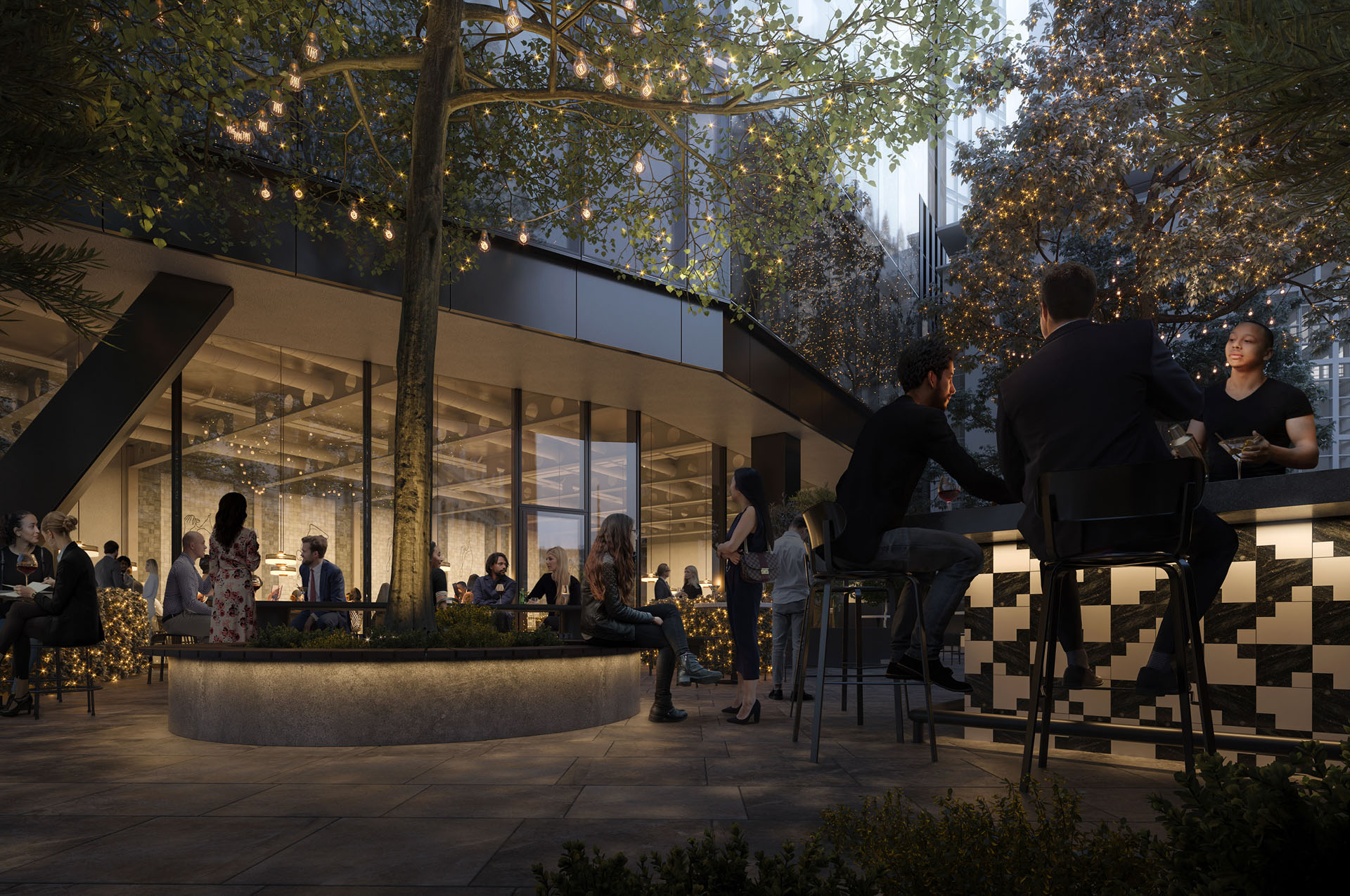
The Market (outside terrace)
THE EXCHANGE
Located on Level 7, The Exchange is the place for people to meet, collaborate, innovate and capitalize in any way they like on the 12,000 people-strong community working in the building. Our focus was on the co-working area and the auditorium, emphasizing the flexibility and innovative buzz of the area.
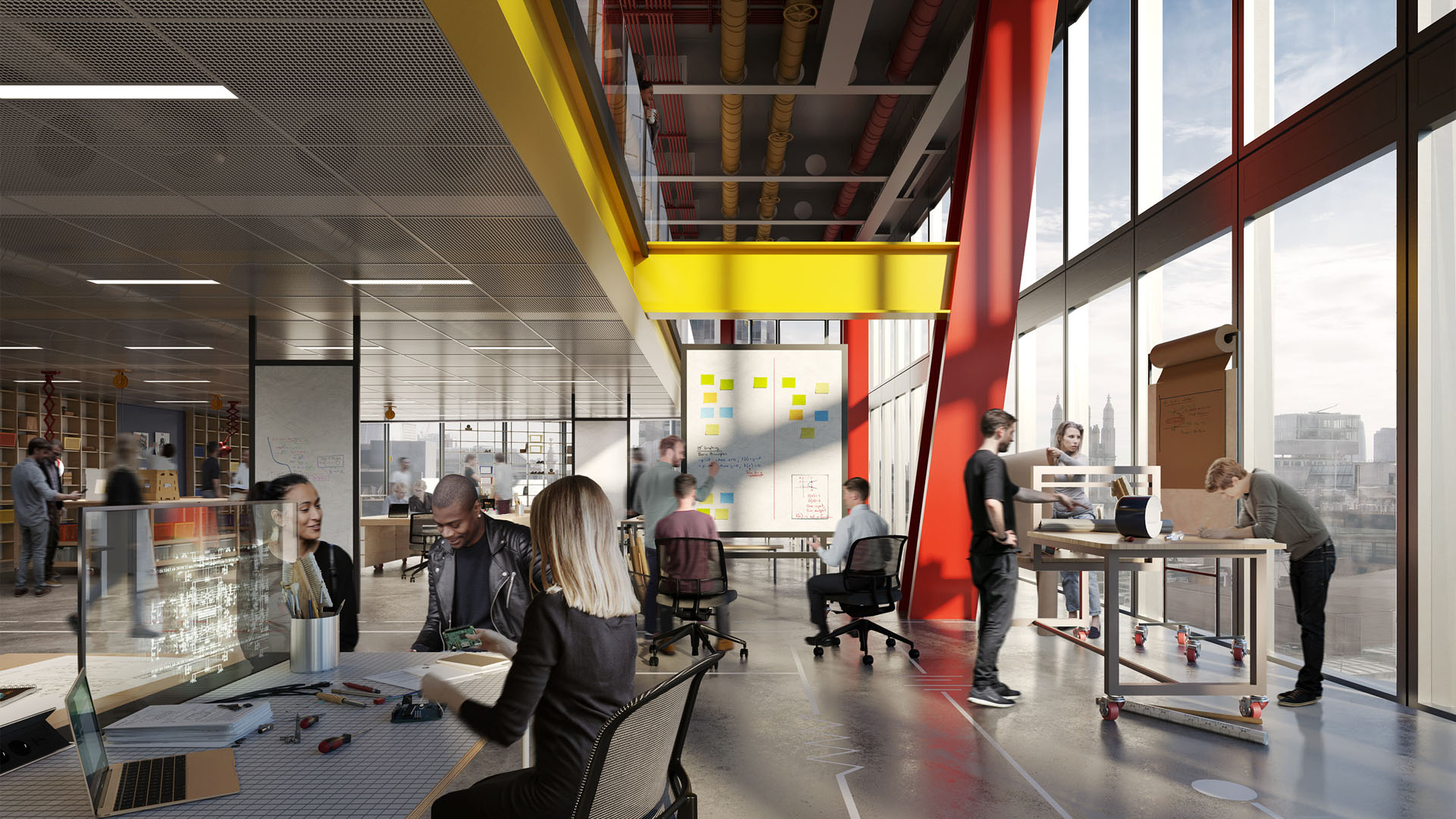
The Exchange (co-working space)
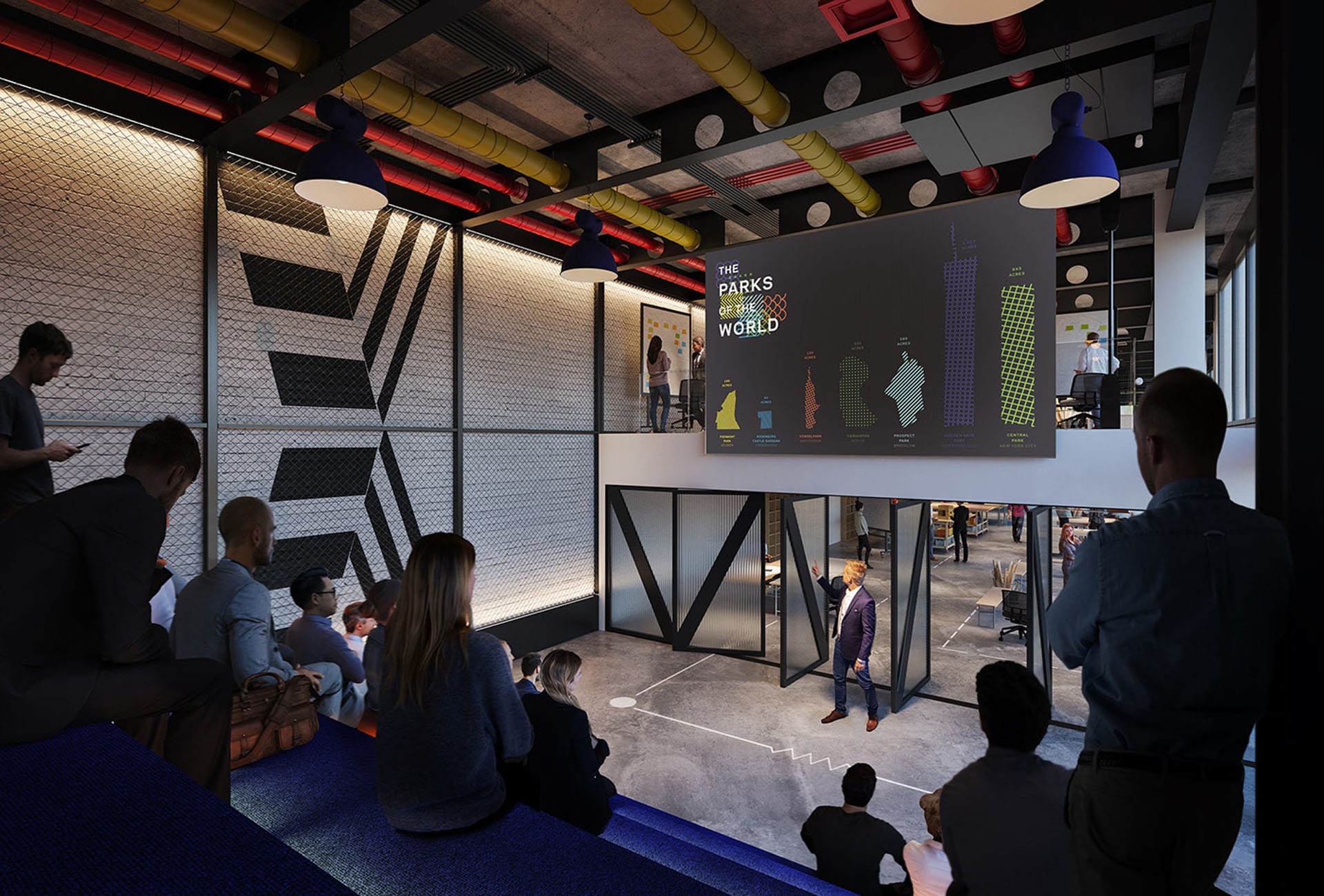
The Exchange (auditorium)
THE RETREAT
The Retreat is located on Level 41, with impressive views of London. It is a place to relax, unwind and recharge, be it during the day or after a tough day at work. Our goal was to convey the calm and soothing atmosphere of the space, where people can attend a yoga or meditation class, therapy or simply disconnect and take a break.
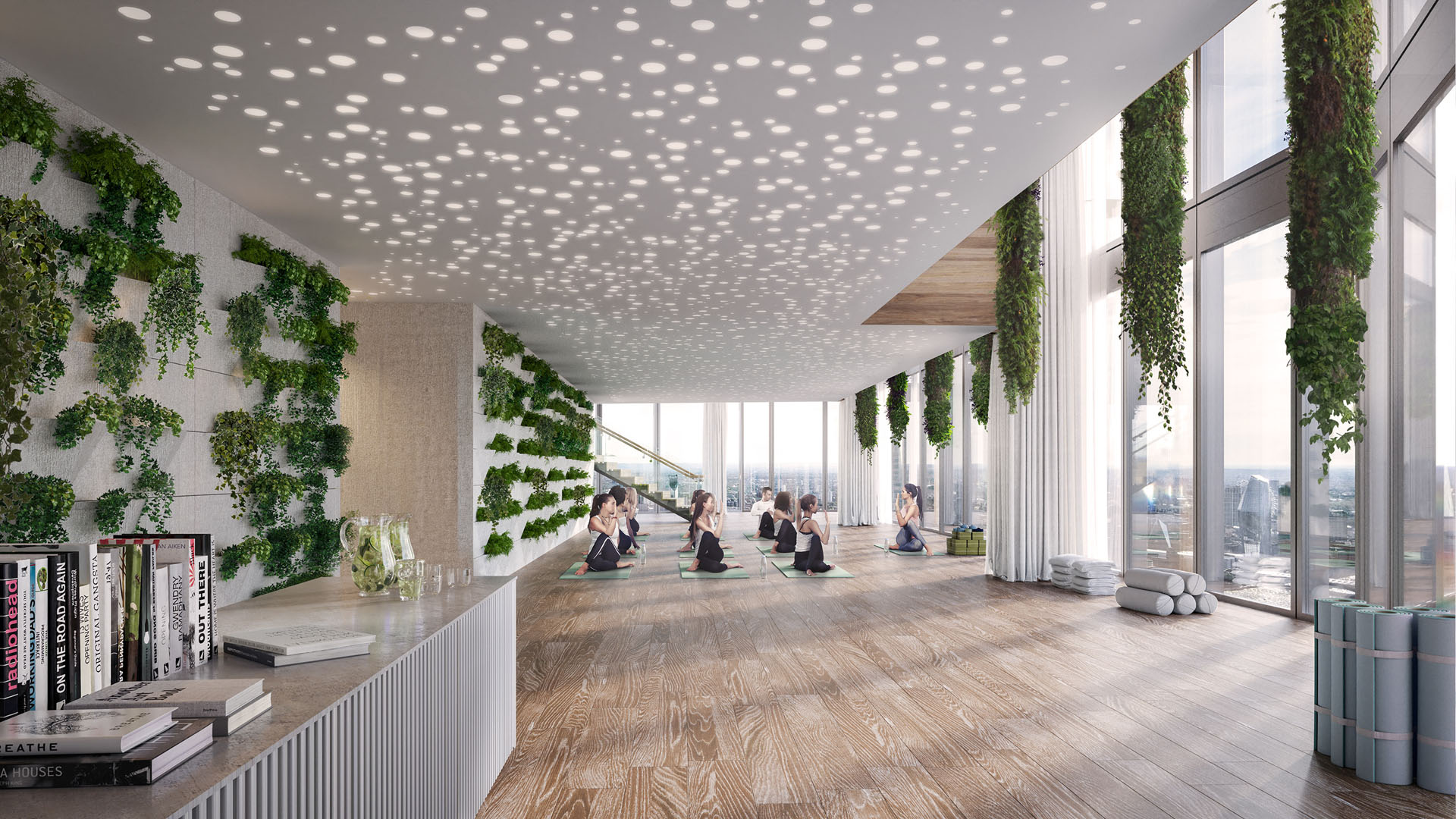
The Retreat
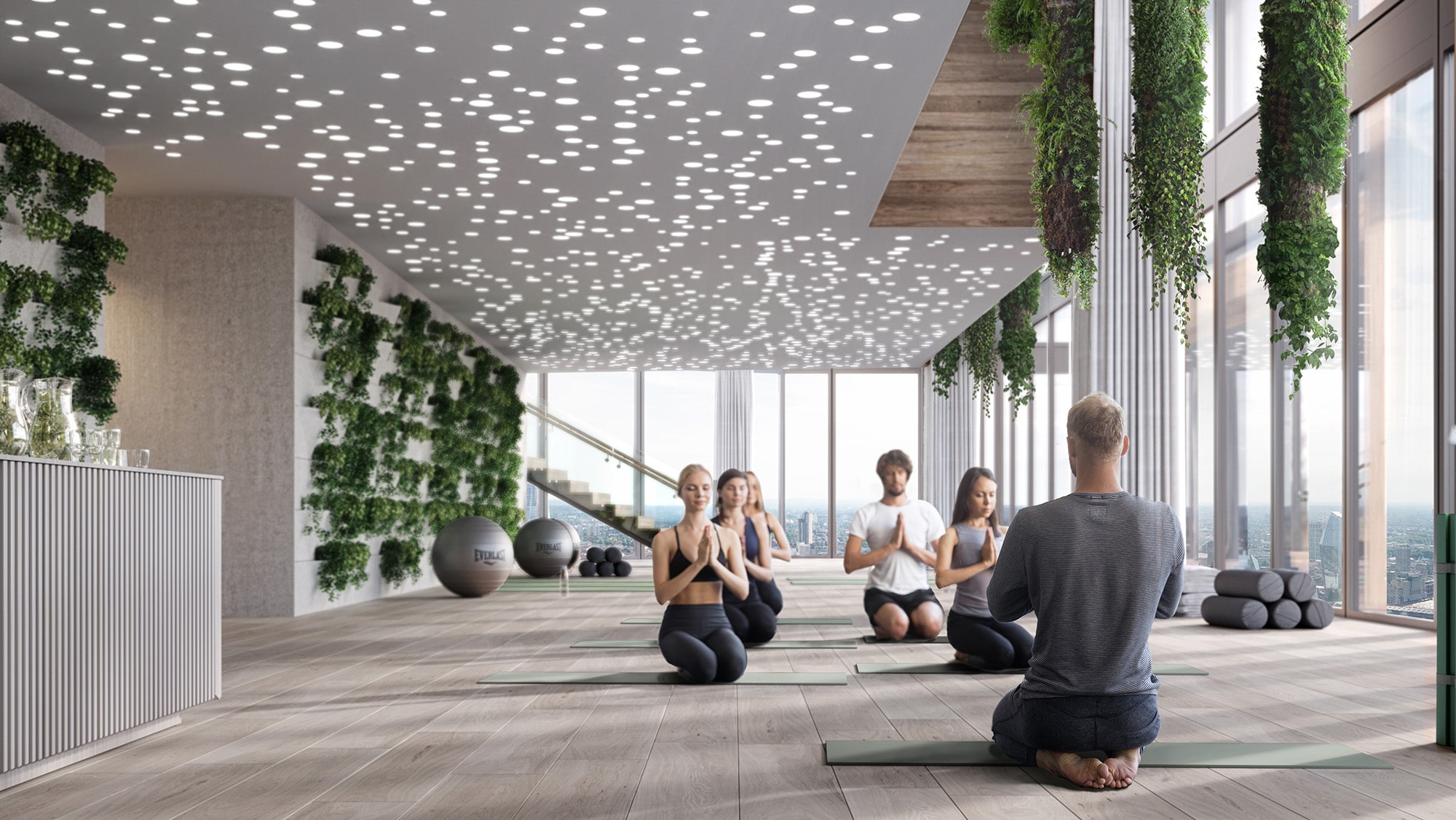
The Retreat (class in session)
Situated on Level 57, The Club is the special event space of the building. Containing a lounge, bar, screening room and performance space, all with amazing views of London, it was designed to serve as a space for social and business gatherings both during the day and at night.
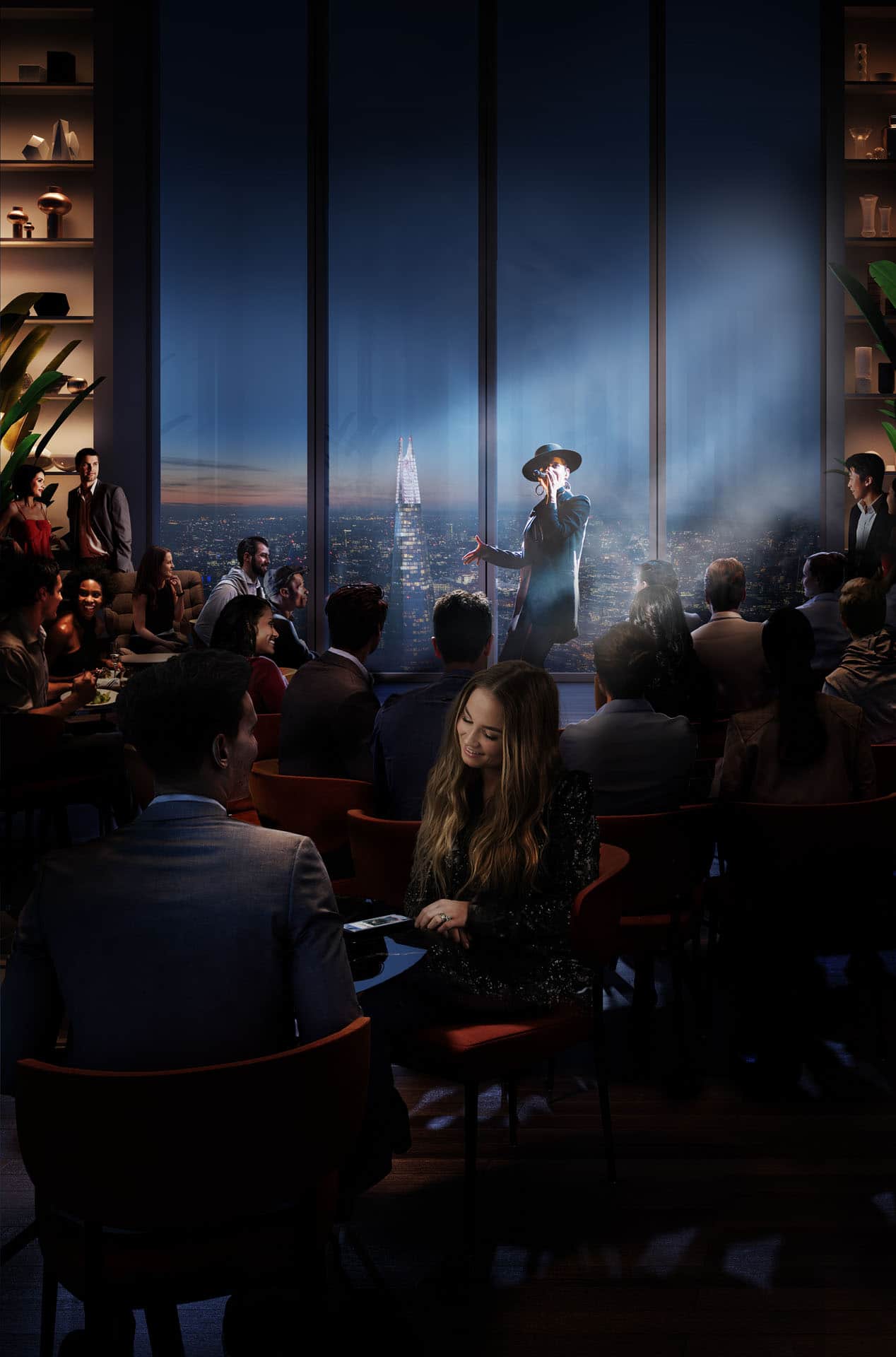
THE VIEWING GALLERY
The Viewing Gallery is located at the very top part of the building. It is a space that anybody can enter through a separate entrance, to enjoy the best views of London (free of charge) or eat in its highest restaurant. It is somewhere where you can take your (grand)children for a Saturday afternoon.
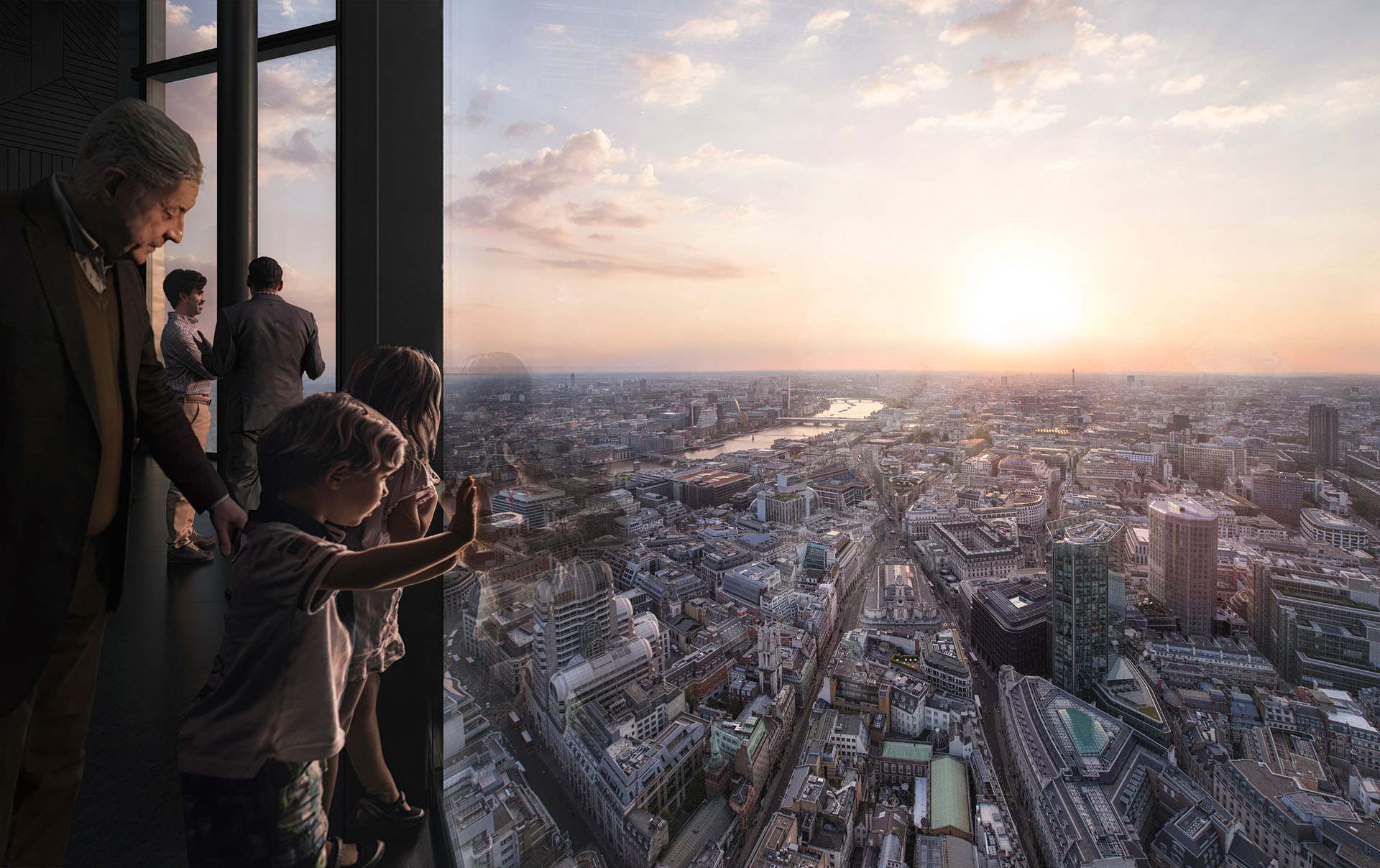
The Viewing Gallery
OFFICE FLOORS
Each floor offers 21-27,000 sq ft of office space and can be adjusted to suit a variety of working styles and layouts – in full alignment with the needs of the respective tenant, as well as the latest trends and advancements in the area of technology, collaboration, and well-being. Our aim was to show two very different and distinct uses of the office floor.
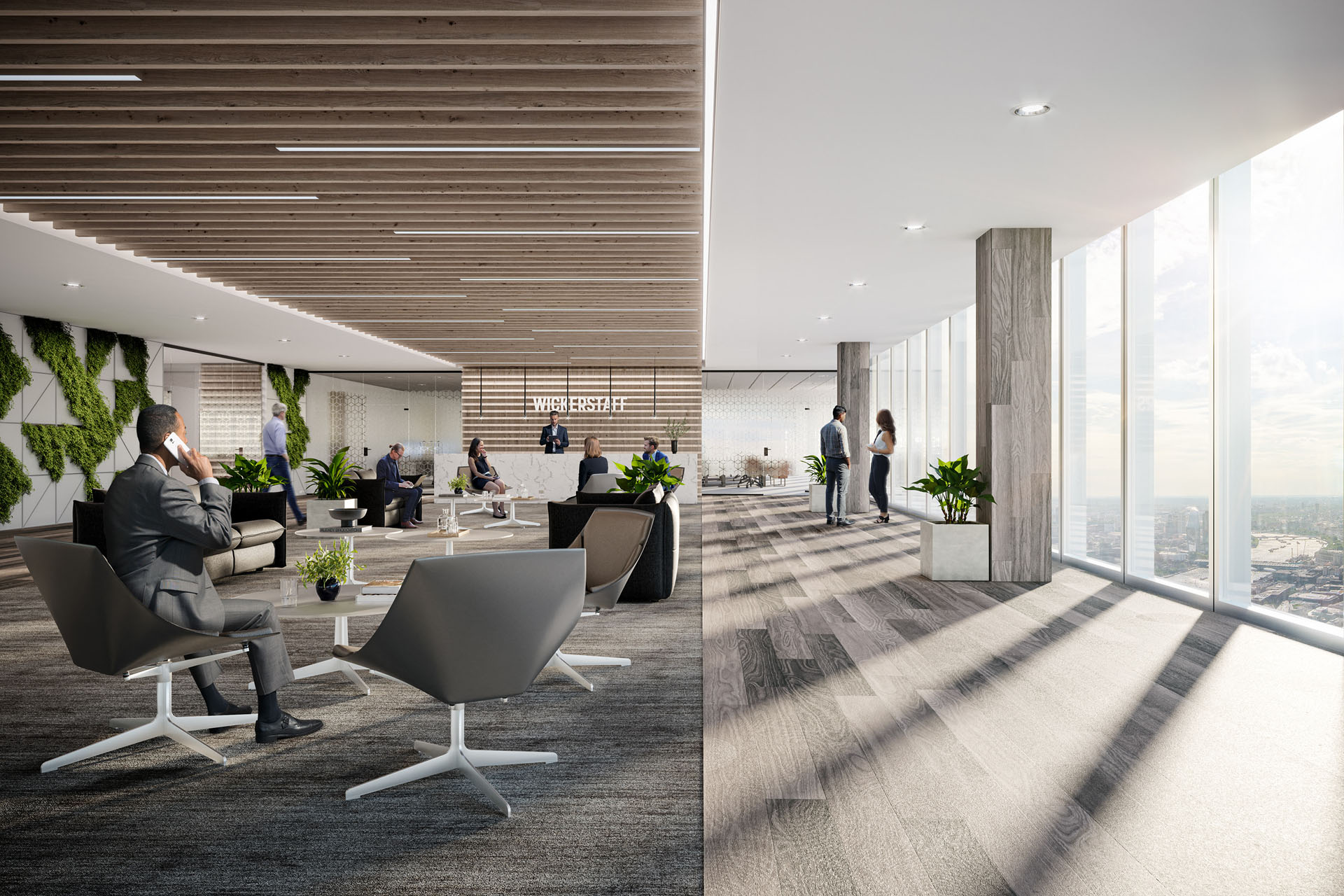
Office Floor 47 (corporate / traditional layout)
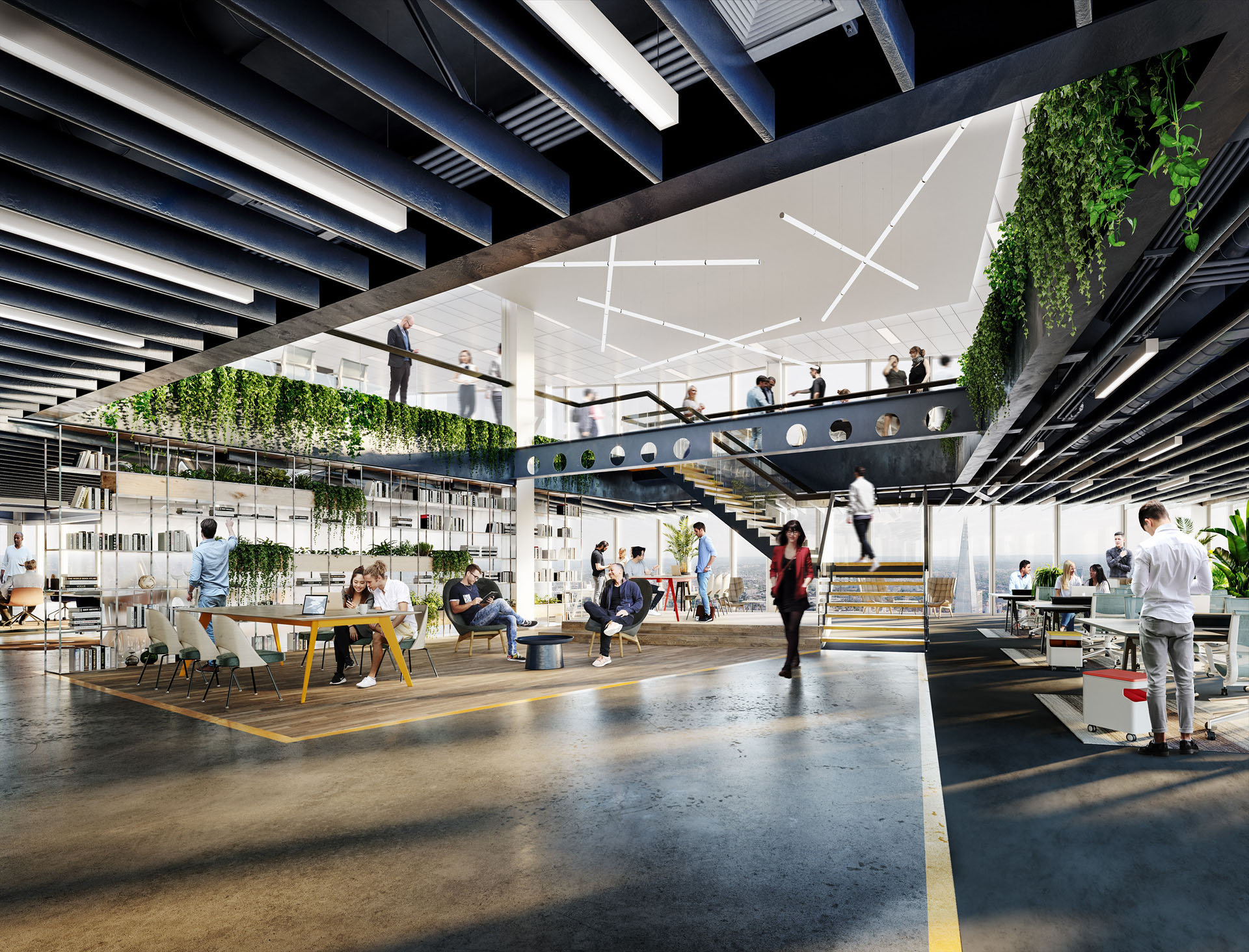
Office Floor 46 (progressive / modern layout)
On top of the set of interior images, we have delivered one exterior image as well – a street-level view from Threadneedle Street. The end result is a moody image with a distinct London feel, showing the connection between the “old” and the “new” and showcasing the new dominant of the City in the best possible way.
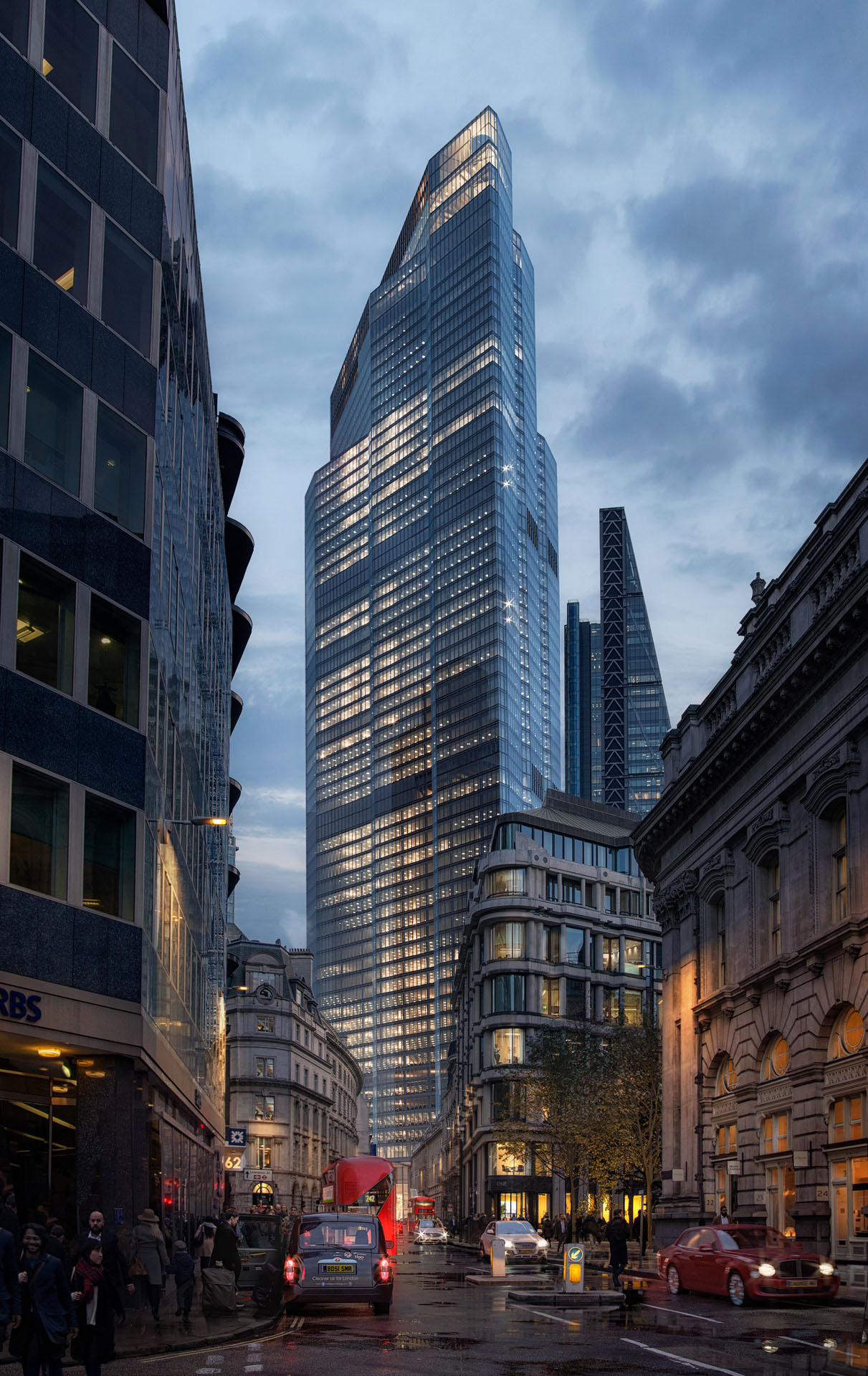
Threadneedle Street
The collaboration and team effort among the several agencies have been very productive. We managed to deliver all views in line with AXA IM’s timeline and to a high level of satisfaction. The human connection, particularly visible in the public spaces, is what characterizes the project and where the WtR touch is most visible. The materials produced have been used in the printed brochure, as well as on the website and other digital channels.
22 Bishopsgate is an extremely high-profile development and as such has numerous stakeholders each with their own thoughts and ideas. WtR contended with all the many requests well and in an extremely timely fashion. – Charlie Byrt, Sutton Young.


Case Study: 22 Bishopsgate

22 Bishopsgate exceeds Better Buildings Partnership (BBP) best practice
Combination of green energy supply & energy management delivers significant carbon savings.
tCO2e SAVED FROM ENERGY PROCUREMENT
DATA VALUES P/DAY
ABOUT 22 BISHOPSGATE
As the second tallest building in London, 22 Bishopsgate is a 1.3 million ft2, 62-storey commercial real estate village, which has established a profile as a next generation collaborative workplace, that sets new standards across the board, including wellbeing and sustainability, in line with a mission statement of “We imagined the building we’d want to work in”. Optimised has been involved since 22BG’s first year in operation, advising on a host of aspects of energy management.
Commercial Real Estate
SERVICES DELIVERED
Supporting their net zero ambitions.
Optimised were engaged by 22 Bishopsgate in 2020 to design and implement a utility recharging strategy, to enable the building to engage its occupiers through transparent, near real-time energy data visualisation, via a cloud-based Energy Management System (EMS). We were tasked with monitoring over 2,000-meter points, in order to both recharge utility costs accurately, in line with the Royal Institute of Chartered Surveyors (RICS) guidelines, and engage key stakeholders in energy saving activities. The overall aim of the project was to support the building to achieve its net zero ambitions for operational energy, which means achieving an energy efficiency performance of 70kWh per square meter by 2025 and 35kWh per square meter by 2035-50.
Combining a cloud-based energy management system with renewable supply
Prior to practical completion (PC) of the 62-storey building, Optimised developed a model to forecast the building’s consumption profile.
Followed by efforts to understand the renewable energy procurement criteria, in line with the landlord’s ESG requirements. Following this, we worked with designers, metering and BMS installers, to configure the EMS to facilitate both the occupier engagement programme, as well as stringent requirements of utility recharging and energy monitoring. Our implementation approach meant we had to build a virtual EMS and utility recharging model, prior to being given access to live data and communications from the building. This enabled us to test our methodology for apportioning energy from building systems, and to create the algorithms that we could simply drop into the live environment after PC.
This ensured that an auditable data trail existed from day 1 after PC. Since implementation, we receive 96,000 values of data every day, which flow directly into a cloud-based EMS. From there it is processed for utility recharging, where we apply secured commodity rates taken from wholesale energy markets, before presenting to each occupier with a valid charge for their utilities, including lighting, power, heating, cooling, ventilation, LTHW and domestic hot water. Various analytical tools are applied to monitor exceptions and drive savings in energy consumption against expected profiles that are constructed using historic trends and weather data.
In order to meet 22 Bishopsgate’s high standards for quality renewable energy, and their ambition to decarbonise their heat, we enlisted one of the UK’s few biomethane plants, in Keithick Biogas based in Perthshire, Scotland. As a result, monthly natural gas consumption in London was to be matched against monthly biogas production in Scotland, allowing the certificates to be surrendered in the name of 22 Bishopsgate. As a result, 22BG will continue to achieve higher quality gas procurement arrangements than most, if not all, other London based commercial real estate buildings.
Thanks to 22 Bishopsgate’s unique volume of meters, we were able to carry out “demand-based-dynamic” recharging. This means that we can use occupancy signals to identify which occupiers are drawing on central heating and cooling plant at any one time. By combining occupancy and energy data, we were able to ensure that charges will now be apportioned fairly, while also providing an incentive for occupiers to focus on behaviours that drive reduced wastage and more decarbonisation.
Identifying and targeting energy wastage
The implementation of the technology and analytical engine was executed on time, ready for the building to go live. Following this, we
worked through a range of data health and post-implementation communications issues, to prove the accuracy of the EMS and related
utility recharging methodology. Several alterations ensued, in order to accommodate new meters and client requirements.
Following completion of our technological installation, the 22 Bishopsgate building went live. Now, the building is performing at
approximately 46kWh/m2 (electricity) more efficient than the Better Buildings Partnership (BBP) best practise, for a London based commercial building.
Our green energy procurement strategies were also a great success, delivering the following results:
• 2,473 TCO2e from gas contracts
• 2,949 TCO2e from electricity contracts
22 Bishopsgate’s new technology is now able to achieve greater occupier engagement in the drive towards net zero, while enabling accurate utility recharging - providing the tools for the landlord to identify and target energy wastage, in near real time.
The knowledge and expertise shown by the Optimised team has been critical throughout this project. Right from the get-go, their guidance has covered numerous aspects of energy management, from sourcing bespoke renewable contracts, to revolutionising the way we gather our meter readings. This has been a very exciting project for us, ever since the start, we have aspired for 22 Bishopsgate to become the pinnacle of the modern workplace, a place that gives people the peace of mind that they’re in a safe environment, while also leading the way in looking after the external environment, to the world’s biggest organisations. Which, thanks to the help of Optimised, is fast becoming a reality.
Peter Bicknell
Head of Engineering

RELATED CASE STUDIES

Case Study: KeolisAmey Docklands
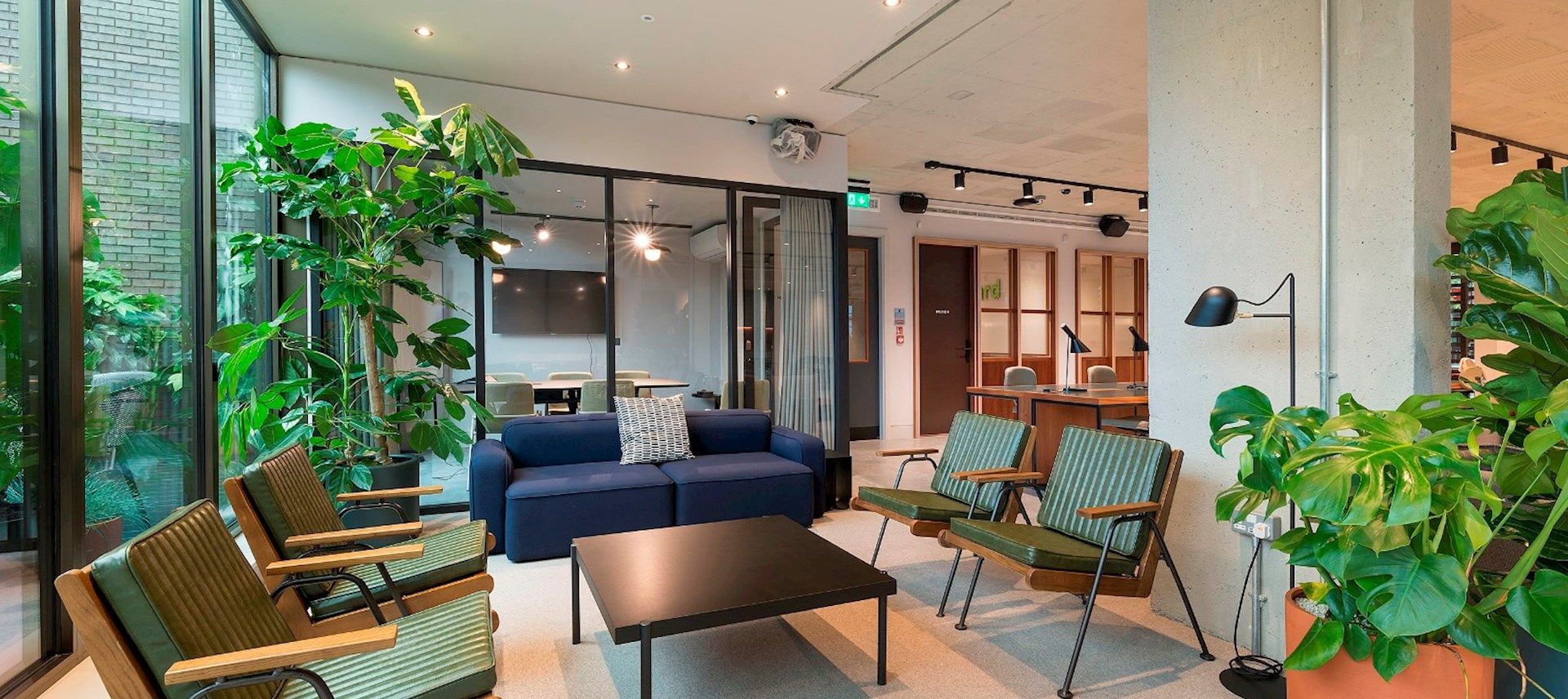
Case Study: The Office Group
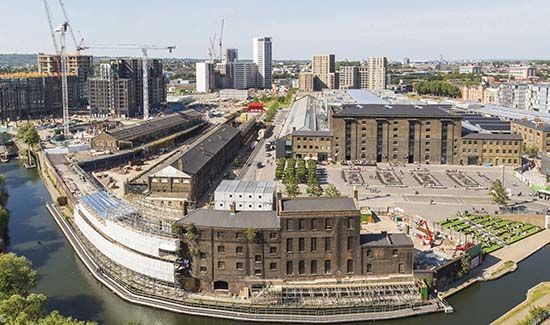
Case Study: King's Cross Estate
< Older Post
Newer Post >

BOOK YOUR 30-MINUTE ENERGY MANAGEMENT CONSULTATION
Fill in your details below to arrange a complimentary consultation with one of our experts. They will give you bespoke advice to help your business achieve all its energy needs, reducing cost, consumption and carbon.

OUR OFFICES
ASHBY DE LA ZOUCH
1 Ivanhoe Office Park
Ivanhoe Park Way
Ashby de la Zouch
Leicestershire, LE65 2AB
Lancaster House
Amy Johnson Way
Blackpool, FY4 2RP
Hanover House
Queen Charlotte Street, Bristol, BS1 4EX
SITTINGBOURNE
62 Bell Road
Sittingbourne
Kent, ME10 4HE
About Optimised
Complaints Policy

Fashion Magazine
Popular pages.
Energy Transition
BEMS Optimisation
Cost Recovery
Utility Bureau
Remote Optimisation

Privacy Policy | Terms & Conditions | © 2024 Optimised Group Ltd 12327570 | Client Log in
Bespoke Website By Ashby Digital Agency
- Quote Line: 01842 778485
- Brandon deliveries
- Nazeing deliveries
22 Bishopsgate:
Building the heart of a vertical village.
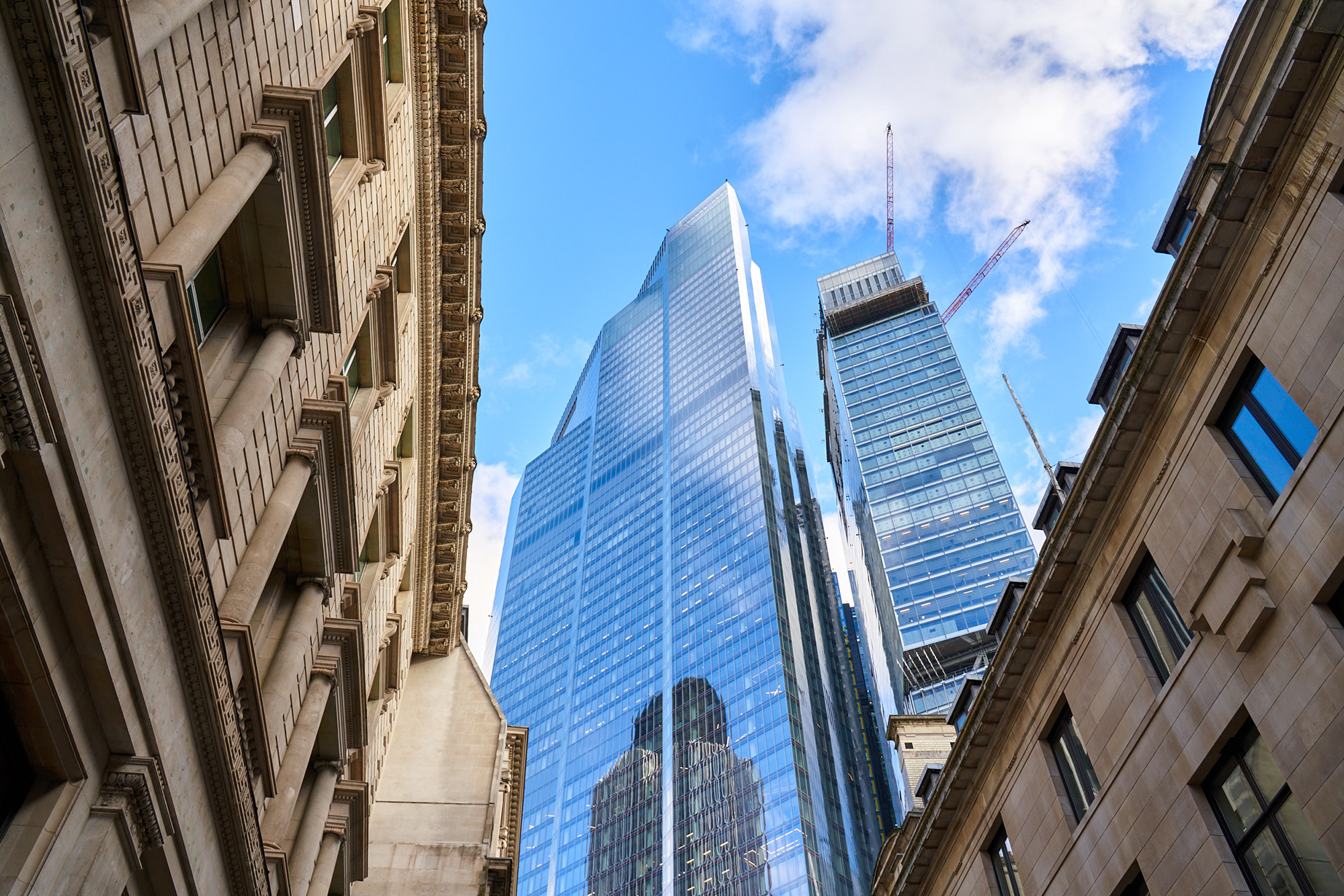
Standing at a vertigo-inducing 278m, 22 Bishopsgate’s design ensured it would share the sky with The Shard. But with a planned 61 storeys and 1.275 million square feet of flexible workspace, 22 Bishopsgate needed a solid core to realise its lofty ambitions.
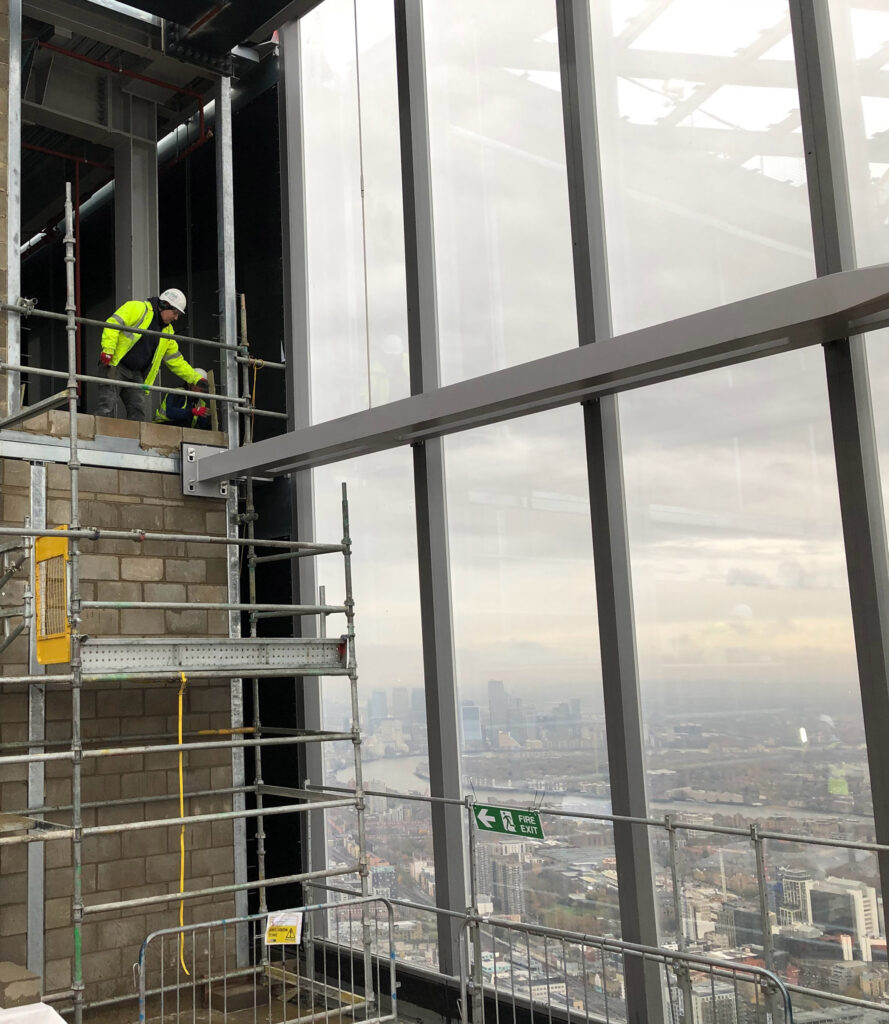
The Project
Designed to touch the clouds, 22 Bishopsgate’s imposing structure makes it the tallest building in the City of London’s financial district. Built over the discarded foundations of The Pinnacle, the new structure combines awe-inspiring stature with conscientious attention to its future inhabitants’ well-being.
Dubbed ‘the vertical village’, 22 Bishopsgate is home to more than just flexible, modern workspace. With a bike park (complete with repair shop) in the basement, a market on level 2 and a ‘retreat’ offering pilates, yoga and health services on floor 41, this is a building that seeks to cater to a whole range of needs. A gym with a glass climbing wall, 5 levels of restaurants at the dizzying summit and a free viewing gallery for the public can also be found within its walls.
But a village in the sky needs a strong heart, which is where Lignacite stepped in.
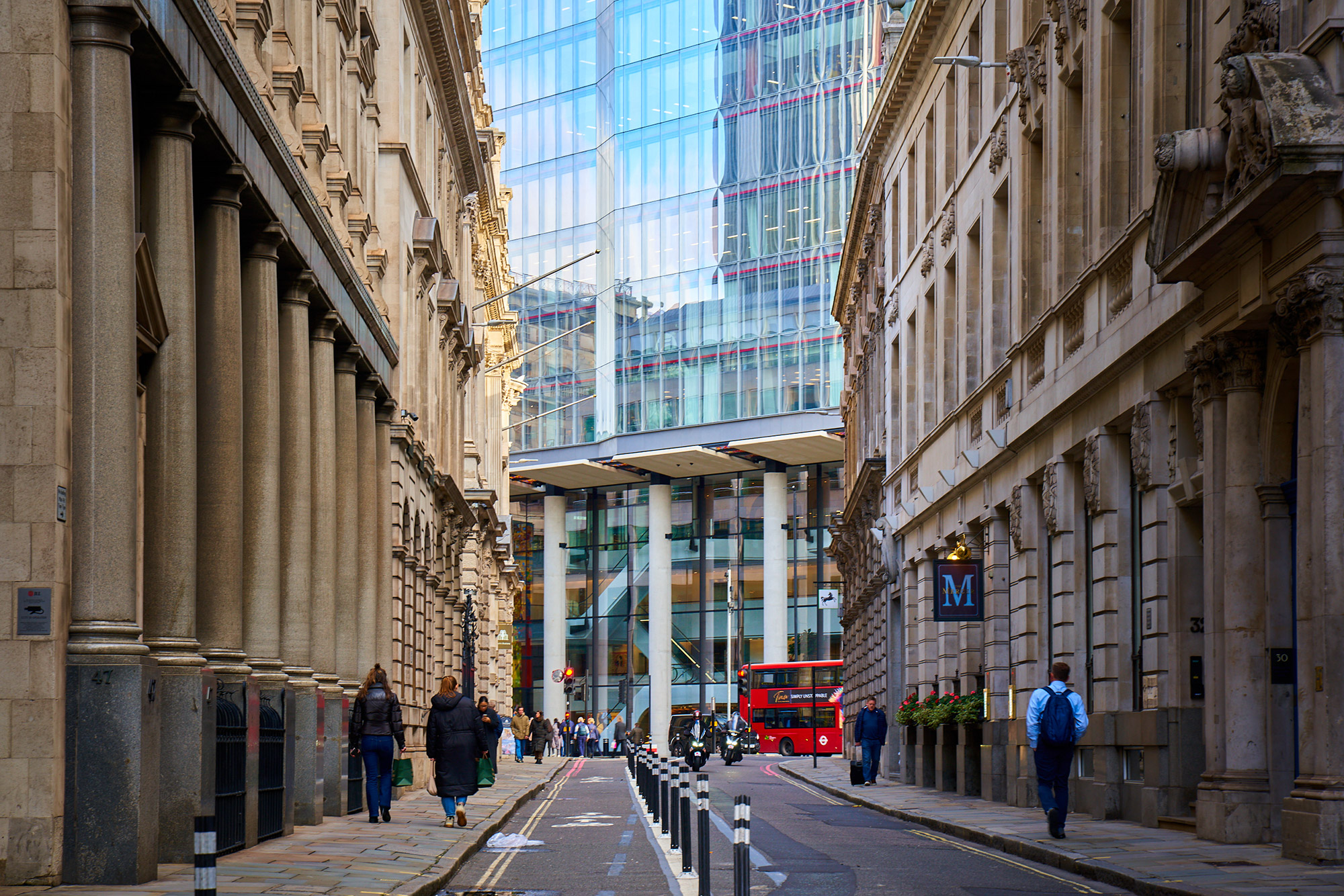
The Blockwork Solution
To realise the project design, 22 Bishopsgate needed a strong concrete core stretching 50m into the sky and measuring 14m across [1] . Delivery of its components needed to be timed to perfection, arriving at the constrained site overnight to limit disruption and ensure that construction could be completed according to schedule.

Strengths (N/mm 2 )

Lignacite Paint Grade Concrete Blocks

Subcontractors Lyons & Annoot therefore commissioned Lignacite to provide its flagship medium-dense paint grade Lignacite blocks to build the core of the structure. A total of 8,068m 2 of 140mm and 765.6m 2 of 100mm blocks were used to make the heart of the project, both of which have strengths of 7.3N.
Providing a strong background for heavy fixings, these blocks also provide 22 Bishopsgate with great fire resistance. Rated A1, a loadbearing 140mm block can withstand fire for up to 4 hours, a crucial benefit in a tower of this size.
These blocks also have excellent sound insulation properties, an important boon to a mixed-use development that has a focus on well-being. A simple paint finish on a 140mm block can provide a weighted sound reduction of 50 Rw (dB), which can be raised in excess of 60 dB if combined with an acoustic panel.
Thermal insulation is another key benefit of these blocks. This has helped to control the tower’s emissions, which sit 41% lower than the London Energy Transformation Initiative’s benchmark.
All of these blocks were delivered according to schedule and navigated the difficulties of delivering into the heart of London with the minimum amount of disruption.
We chose Lignacite because of the quality of their blocks and their ability to transport them into place.
It is a really tight site and blocks needed to be there at exactly the right time. We have a really good relationship with Lignacite and our contact, Paul. There are no long lead times and they are willing to collaborate with you. If you need assistance, they do everything to help.”
Working on such an innovative project right in the beating heart of London was an exciting opportunity.
Our blocks now form the core of this towering structure, giving it the strength it needs to support its many uses. We worked closely with the contractors to ensure delivery was timely, and it was amazing to see the building as it grew to its final staggering height.”
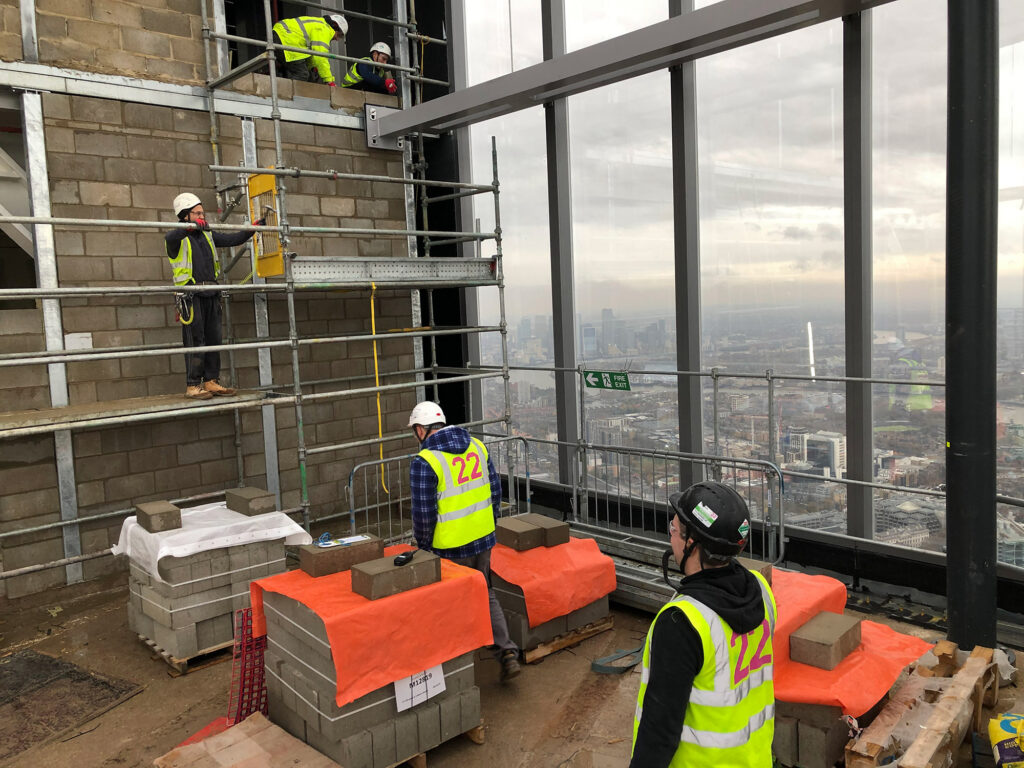
Try our Block Selector
Investigate which Lignacite blocks would be best suited for your development by answering a few simple questions.

Interested in working with Lignacite?

Accreditations

Your web browser is too old to view this website. Click here to update your browser...
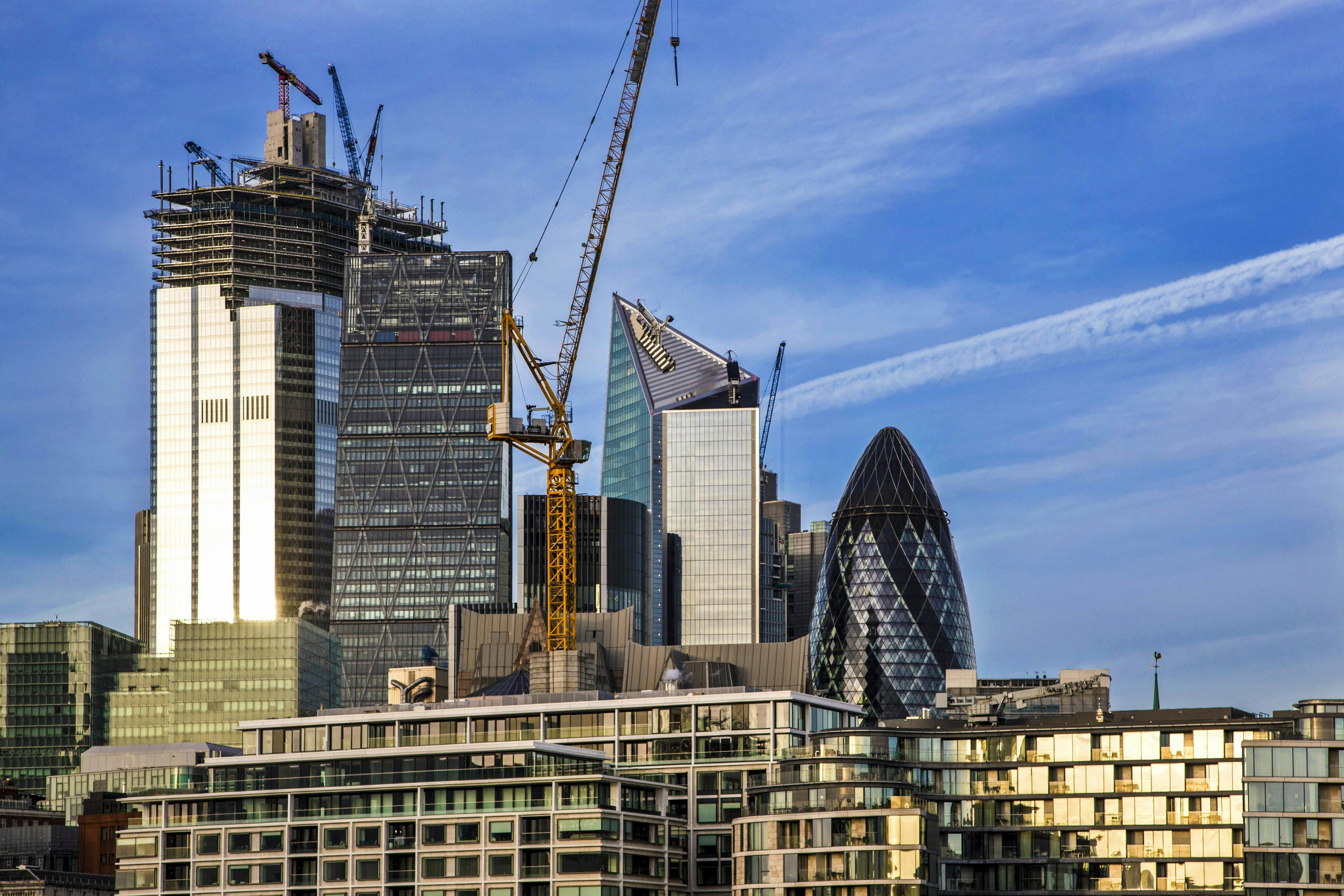
22 Bishopsgate
Careys delivered concrete works at 22 Bishopsgate, London’s second tallest building, using a self-erecting jumpform system - the first of its kind to be used in the UK - to construct the two concrete cores. Overall, this complex superstructure project required our team to pour 58,000m3 of concrete and use of 7,500 tonnes of reinforcement.
Principal Contractor
- Basements and substructures
- Superstructures
22 Bishopsgate is a mixed-use development in London’s Financial District, at an impressive 278m tall, comprising 62 storeys, and with a floor space of 1.4m ft2. The building will be the home up to a 100 companies with a public viewing gallery at the top, alongside a two-storey restaurant and bar.
Our in-house design team worked at pre-contract stage to develop a strategy that enables the core structures of 22 Bishopsgate to be built simultaneously to demolition works and the construction of the basement.
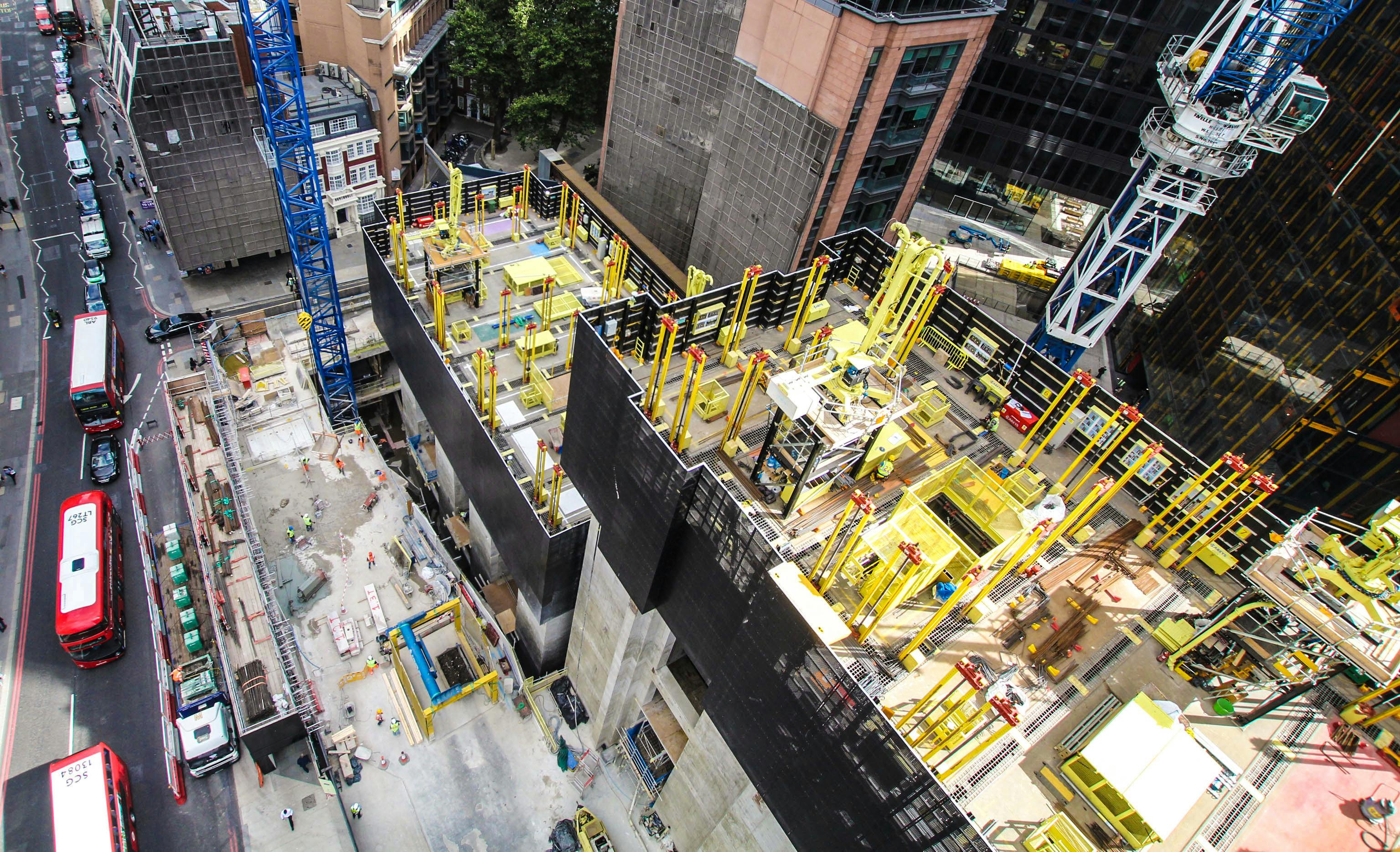
Our team used a self-erecting jumpform system - the first of its kind to be used in the UK
The building was constructed using a unique jumpform methodology, utilising a rig of a scale and design not previously used in the UK. Jumpform rigs are complex moving structures, with the one used at Bishopsgate needing to be operational from day one of the programme to enable rapid construction of the tower.
Our design team was engaged as lead designer and architect for the rig, worked with the specialist rig designer, principal contractor and the Careys onsite team to develop the design and adapting it to meet UK requirements.
Due to the tight site footprint, and central location, construction involved an off-site consolidated delivery centre outside central London to minimise vehicle movements to the site – reducing pollution, improving security and avoiding cyclist accidents with HGVs.
Supplies to, and waste from, the building were delivered to the consolidation centre and energy efficient vehicles made far fewer deliveries to the site outside peak pedestrian movement and rush hour times.
22 Bishopsgate is designed to achieve a BREEAM Excellent rating and a 25% carbon saving, partly due to the triple glazed ultra-efficient façade.
We'd love to hear from you, so please get in touch

Ryno: 22 Bishopsgate

01524805085 [email protected]
SCOPIC Productions
Unit 9, Boundary Bank Ln, Kendal, LA9 5RR
what3words.com/trip.events.studio

Connecting the City of London’s tallest skyscraper
Smart buildings need the right network with the right commercial model.

22 Bishopsgate: powered by connectivity with all four mobile operators
We collaborated closely with 22 Bishopsgate to design an innovative commercial model that provides assured connectivity for landlord and tenants alike.
Project type
- Indoor connectivity
- Property developers and landlords
Connecting a vertical village in a way that suits everyone
Our engineering excellence and collaborative commercial approach ensures 22 Bishopsgate has the assured connectivity essential to one of the smartest buildings in the UK.
2.1m sq ft over 62 floors and three basement levels in total
96%+ of the 1.29 million sq ft of office space already connected by us
WiredScore has given 22 Bishopsgate their highest possible certification for connectivity with a platinum award

Our distributed antenna system (DAS) enables 2G, 3G and 4G mobile network connectivity today, with an upgrade path to 5G in the future
Working closely with 22 Bishopsgate, we developed an innovative commercial approach so everyone gets the network they need. Under this model, 22 Bishopsgate provides mobile connectivity in the common and landlord areas as part of their service to the tenants.
Tenants who want network in their office may opt-in to connect to the DAS and this is arranged, managed and billed by us. Our infrastructure and flexible approach allow them to “plug and play” and we can have their system live in just 10 weeks.

Peter Bicknell
Head of Engineering
22 Bishopsgate

From when we first started to design 22 Bishopsgate, we knew that technology would play a key role in creating the kind of building that everyone would want to work in. Mobile connectivity is an essential part of our smart building vision and Freshwave’s project management, program installation and commissioning of the DAS system has been seamless from start to finish and done to an exceedingly high standard.
Get the network you need for your buildings..
Using our commercial framework, we’ve helped property owners increase the value of their properties to improve user experience with a reliable in-building network.
Find out more on
Find out more about what we do for indoor and outdoor connectivity solutions
Distributed Antenna Systems (DAS)
A distributed antenna system (DAS) helps enhance mobile coverage in high footfall areas like stadiums, skyscrapers, shopping centres, arenas and transport hubs. They can be single or multi-operator.

Smart Workplace | this changes everything
Control your environment, engage your workplace community, offer secure and fully hands-free access to your building. Smart Spaces app allows you to conduct every aspect of your working day, in and around your building, all from your mobile device.
Find Out More
- Your Workspace
- Meeting Room Booking System
- Desk Booking System
- Visitor Management System
- Smart Parking
- Community Engagement
- Lifestyle Management
Key Features
Smart workplace | your space, but smarter, vms | touch-free technology at work, community engagement | connecting spaces, smart building os | building engagement.
Smart Spaces Operating System elevates building intelligence, providing a secure and cloud-based IoT platform that interfaces with the data present within modern building systems.
- Digital Twin 2.0
- Indoor Air Quality
- Master Systems Integrator
- Software Systems Integrator
- Environmental, Social and Governance
Analytics | Data insights to succeed
Digital twin 2.0 | drive building efficiencies, msi | coordinating smart enablements, insights | connect with our news.
Discover the latest on Smart Space, IoT and automation, and the real estate sector in our insights section.
- Press Releases
- Case Studies
- Newsletter Sign Up
Latest News
Why now is the time for you to consider apple wallet and google wallet for your building, why mobile access control is the future of the workplace, case study: fifty paddington, who we are | get to know us.
Discover how it all began, where we are headed and our commitments to clients and partners.
Accreditations & Awards
- Technical Support
Our Story and Achievements
- Request Demo
- Smart Workplace
- Smart Building OS

22 Bishopsgate
Following an exhaustive global procurement process and an extensive evaluation period upon selection, including evidencing systems integration capability with a focus on lenel access control, smart spaces ® was appointed as the smart building app provider to 22 bishopsgate..
Over the past year, Smart Spaces has engaged all stakeholders to ensure their development of the 22 Bishopsgate App met and surpassed the user experience envisioned by AXA Investment Managers and their building management partner, JLL. It started with a simple thought: if I can use my phone for pretty much everything else in life, why shouldn’t I be able to use my phone to access a building?
Positive-Sum Thinking
22 Bishopsgate believe in creating outcomes for the benefit of all parties. Adopting an app-first approach has enabled both the building owner and its customers with a mechanism for fair and universally accessible access to their workspaces and everything the building has to offer. Making technology work for all, has been at the heart of this strategy and the benefits to be enjoyed are exceptional. This game-changing decision has become the exemplar model for tall buildings.

A Phased Approach
Smart Spaces have delivered the 22 Bishopsgate Workplace App with:
• In-App Digital Access Cards • Facial Recognition Registration (optional) • Visitor Booking & Visitor Management • The Market: ordering, booking and payments • Social Wall and Events booking • Covid Safe Guidance and Documentation
This will be followed by:
• Active Commuter Park (ACP) digital locks, bike tagging and space monitoring • Building Amenities & Booking i.e. Gym Class • Support Desk
How Does It Work?
Smart Spaces has pioneered multi security access control integration to enable users of the 22 Bishopsgate App to add their own doors, even when appointing a different access control vendor to Lenel. Working closely with each occupier, Smart Spaces advise on compatible door readers and extended access technologies such as printing and smart lockers to ensure the digital credentials can be used, safely and securely, across both the landlord and occupier systems.

Smart Visitor Management
Use the 22 Bishopsgate App to invite your guests direct from the palm of your hand. A styled HTML email invitation is automatically sent to visitors enabling access through the Lobby Gates. Securely connected to the Lenel Access Control System, visitors to 22 Bishopsgate will enjoy a world-class smart building arrival experience.
Cyber Security & GDPR Compliance
Users agree to the Terms of Use and Privacy Policy when first accessing the 22 Bishopsgate App which reflects our commitment to the ethical use of data. We only need to know who is in the building for operational security and risk management. Users are free to opt into services where further data may be stored to provide the service. These include facial recognition which is completely optional. A user simply takes a selfie and onboards themselves to that feature and users can opt-out of any service at any time.
Integrated Occupier Offering
Occupiers can add more functionality to the 22 Bishopsgate App or ask Smart Spaces to create their own branded version. Add-ons include:
• Connected doors • Smart Meeting Room Booking • Smart Desk Booking • IoT Sensors • Bespoke integrations
Do more with your workplace app: discover how Beazley UK got smarter by integrating other smart technologies into their personal workspace at 22 Bishopsgate.
What’s Next?
Smart Spaces are currently developing the dedicated Food Ordering App for Rhubard, operators of the 22 Bishopsgate Food Market and restaurants. They are also working closely with Apple on opening up iOS devices to utilise NFC instead of Bluetooth, which is envisioned to improve the user experience even further. As the world of technology moves at a relentless pace, Smart Spaces as guardians of the App are retained purposefully to guarantee continuous smartphone compatibility for all users.
Smart Spaces will also be releasing new updates to the 22 Bishopsgate App as more residents move in and remain highly motivated to meet and surpass the exceptional demands of delivering the world’s smartest skyscraper all day, every day.
Continued Innovation
Smart Spaces believe in constant innovation and have created the world’s leading white-label Smart Building Employee-Engagement App, which combines live meeting room and desk booking with community, communications, smart controls and facilities management tools.
Detailed reporting on space optimisation based on real-time data collection is viewed via the dashboard and our ground-breaking Digital Twin visualisation tools use IAQ and occupancy sensors to provide optimised settings that drive productivity, operational efficiency and longer-term energy savings.
We have captured the user interface in action using a short film which you can view here:
+44 207 481 1655
+64 4 488 1093
NORTH AMERICA
+1 646 569 9050
2024 Smart Spaces ® All rights reserved

- Equal Opportunity Policy
- Cookie Policy
- Privacy Policy
- Terms of Use
Welcome to a smarter future
Register your interest.

Browser Update Required
This website does not support your current version of Internet Explorer, Please download the recent version from one of the links provided.
- Privacy Overview
- Strictly Necessary Cookies
- 3rd Party Cookies
- Additional Cookies
This website uses cookies so that we can provide you with the best user experience possible. Cookie information is stored in your browser and performs functions such as recognising you when you return to our website and helping our team to understand which sections of the website you find most interesting and useful. Read more about our Privacy Policy .
Strictly Necessary Cookie should be enabled at all times so that we can save your preferences for cookie settings.
If you disable this cookie, we will not be able to save your preferences. This means that every time you visit this website you will need to enable or disable cookies again.
This website uses Google Analytics to collect anonymous information such as the number of visitors to the site, and the most popular pages.
Keeping this cookie enabled helps us to improve our website.
Please enable Strictly Necessary Cookies first so that we can save your preferences!
This website uses ActiveCampaing cookies to help us provide you with a better experience when signing up to our newsletter. This means anonymised data is collected to about pages viewed, best-performing articles, etc.
More information about our Cookie Policy

22 Bishopsgate
City of London
Sat in the heart of the City of London’s financial district, 22 Bishopsgate has been called a ‘vertical village’ owing to the amount of space available across its 62 storeys, which includes the highest indoor climbing wall and largest cycle park in the country, as well as a wellbeing retreat space and private club.
With podiums stretching out from the structure periodically and large terraces atop, an incredibly strong and durable substructure solution was required.
System Used
RPF Fixed-head adjustable paving pedestals were used throughout the scheme. With a 22-550mm height range, and each pedestal capable of supporting loads in excess of 1000kg, the RPF is a very simple but effective product that ensures the total stability of the paved area.

62 Storeys
Sitting at such a height, the outermost slabs were ballasted down to prevent wind uplift.
The RPF pedestal head features spacer tabs which create an equal distance between each slab. In this instance, a 10mm tab was selected to further prevent wind uplift by allowing increased airflow.
Learn more about 22 Bishopsgate and hear what the Construction Manager at Prater had to say about the project in the video below:
Image gallery

Sign up for RYNO news

- Terms and Conditions
- Privacy Policy
Email: [email protected]
Call: 01432 806806
Fire safety
Discover our fire safety products.

Take a look at our Green Bull Fire Safety Range
Site safety, discover how we can help with your site safety.

Case studies & blogs
Read more about bull products, discover the market sectors that we support.

Learn more about our services

15 steps to effective fire strategy
Learn more about bull products.

22 Bishopsgate
10th Sep 2020

Project Title
Construction
Main Contractors
Project value.

The tallest tower in the heart of London has been protected with over 150 of our SiteProtect alarm units.
22 Bishopsgate is a 62-storey skyscraper that has now reached its highest point. Once complete, it will house 12,000 workers and include a range of restaurants and shops.
Bull has installed its Fire Call Point & First Aid Alarm and the SiteProtect Detector Interface Unit. The Fire Call Point & First Aid Alarm provides a cost-effective and reliable solution for construction sites. By having a first aid alarm on site, workers can ensure first aiders are notified immediately of any incident and its location, thus providing maximum protection in an emergency.
“This large-scale project required an alarm system that could work effectively across several floors to provide maximum safety and protection to workers. Our wireless fire alarm system is the ideal solution as it can connect up to 480 individual units in 15 different zones.”
Bradley Markham
Bull Products Ltd
For heightened out of hours protection, the SiteProtect Wireless Alarm combined with 3G Auto Dialler has also been installed.
The Auto Dialler ensures that the site manager is notified if an activation or intrusion has occurred onsite. When the system is triggered, the recipients will get a notification to state when the system was activated, what type of activation has triggered the system, and if it initiated from a unit or the control panel.
See also: Wardian London South Quay Plaza
For more information, contact Bull on 01432 806 806 , visit www.bullproducts.co.uk or email [email protected].

Company Director & Shareholder
Read more from Bull Products

IMAGES
VIDEO
COMMENTS
22 Bishopsgate is the tallest skyscraper in the City of London, at the heart of the financial district. Check out this case study by Walk the Room who made the amazing visuals for this project designed by PLP Architecture for AXA IM and Lipton Rogers Developments. Enjoy!
Case study: 22 Bishopsgate As the second tallest building in London, 22 Bishopsgate is a 1.3 million ft2, 62-storey commercial real estate village, which has established a profile as a next generation collaborative workplace, that sets new standards across the board, including wellbeing and sustainability, in
22 Bishopsgate was designed to meet the highest sustainability standards, both in environmental terms and in relation to the long-term health and wellbeing of tenants. The. building has its own ESG policy and roadmap to ensure it makes a continuous positive impact on the environment. Focusing on four key commitments - health and wellbeing ...
responsible for this during the construction of 22 Bishopsgate in London's financial centre used a combination of GNSS and wireless tilt sensors throughout the construction programme. With a height of 278 m, the 62-storey building is the second tallest in Europe. It is being constructed on previous
Facts & Figures. .5, 6Building TypeCommercialThe bold and inventive structure of 22 Bishopsgate is set to create a remarkable new landmark for the historic City. of London's financial district. CoxGomyl's portfolio of successful high-quality building maintenance systems has earned them a strong reputation for delivering the kind of safe ...
Completion date. April 2019. 22 BishopsgateLondonThere's iconic buildings and then there's 22 Bishopsgate; the newest, brightest addition. London's skyline. Hailed as the 'Vertical Village', 22 Bishopsgate is a 62-storey landmark providing more than 1.2 million sq ft of ofice space, as well as vast social areas, a market and the very ...
EXCEPTIONAL RESULTS. Completed at the end of 2020 with a record breaking c800,000 sq ft of the space pre-let, 22 Bishopsgate is the 'Smart Building' of the future and at the very forefront of what can be achieved, including some 26 London, European and World "firsts" to create an exceptional and innovative work environment. To see how ...
An Extra 400,000 sq ft of Net Space: The Lipton Rogers development design for 22 Bishopsgate maximised the development opportunity for the former "Pinnacle" site, creating and extra 400,000 sq ft net relative to the previous 950,000 sq ft "Pinnacle" consent, adding c£800m of investment value and directly increasing development profitability by over £450m.
Case Study: 22 Bishopsgate. 22 Bishopsgate exceeds Better Buildings Partnership (BBP) best practice. ... As the second tallest building in London, 22 Bishopsgate is a 1.3 million ft2, 62-storey commercial real estate village, which has established a profile as a next generation collaborative workplace, that sets new standards across the board ...
Mixed Use Lignacite Lignacite Paint Grade. Standing at a vertigo-inducing 278m, 22 Bishopsgate's design ensured it would share the sky with The Shard. But with a planned 61 storeys and 1.275 million square feet of flexible workspace, 22 Bishopsgate needed a solid core to realise its lofty ambitions.
This project required innovation in engineering as well as a collaborative approach to deliver connectivity to one of the most technically advanced buildings in the UK. 22 Bishopsgate is one of London's tallest buildings at 278m, covering an enormous 2.1m square feet. The site consists of 62 floors and includes 3 basement levels.
Also known as Twentytwo, the 278 m skyscraper has redefined the London skyline, offering 62 storeys of high-quality commercial space in London's financial di...
This exceeded the client's original business plan of 35% pre-leased and led to premium leasing transactions prior to the practical completion of 22 Bishopsgate in October 2020. The diverse group of tenants helped to prevent oversaturation of a single sector, decreasing the risks of any downturns in the marketplace. Photo credit: Edmund Sumner.
22 Bishopsgate is a mixed-use development in London's Financial District, at an impressive 278m tall, comprising 62 storeys, and with a floor space of 1.4m ft2. The building will be the home up to a 100 companies with a public viewing gallery at the top, alongside a two-storey restaurant and bar. Our in-house design team worked at pre ...
22 Bishopsgate is London's newest and highest social hub. Across 62 storeys, workers can find bars, cafes and restaurants, the country's highest climbing wall and, of course, levels upon levels of offices. ... As part of a case study project, we filmed and photographed the RPF fixed-head adjustable paving pedestals installed on the building ...
Working closely with 22 Bishopsgate, we developed an innovative commercial approach so everyone gets the network they need. Under this model, 22 Bishopsgate provides mobile connectivity in the common and landlord areas as part of their service to the tenants. Tenants who want network in their office may opt-in to connect to the DAS and this is ...
22 Bishopsgate is situated in the heart of London's financial district. It stands 62 storeys high and has a total floor space of more than 125,000 sq. m. The stunning façade of 22 Bishopsgate is both beautiful and an impressive feat of engineering, but it also has sustainability at the heart of its design. With a project of this magnitude ...
A Phased Approach. Smart Spaces have delivered the 22 Bishopsgate Workplace App with: • In-App Digital Access Cards • Facial Recognition Registration (optional) • Visitor Booking & Visitor Management • The Market: ordering, booking and payments • Social Wall and Events booking • Covid Safe Guidance and Documentation. This will be ...
Case Studies; Downloads; Request samples; Book a CPD; The Studio; FAQ; Glossary; Contact; Contact. Open menu Close menu. 22 Bishopsgate. Location. City of London. Completed. 2021. Client. Prater. Sat in the heart of the City of London's financial district, 22 Bishopsgate has been called a 'vertical village' owing to the amount of space ...
Case study 22 Bishopsgate. 10th Sep 2020. Project Title. 22 Bishopsgate. Location. London. Market. Construction. ... 22 Bishopsgate is a 62-storey skyscraper that has now reached its highest point. Once complete, it will house 12,000 workers and include a range of restaurants and shops.