Dezeen Magazine dezeen-logo dezeen-logo
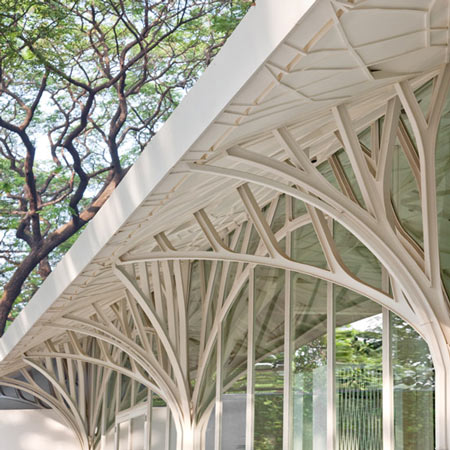

The Tote by Serie Architects
Chris Lee and Kapil Gupta of Serie Architects have completed a banqueting hall in Mumbai, India, which has a structure like an avenue of trees.
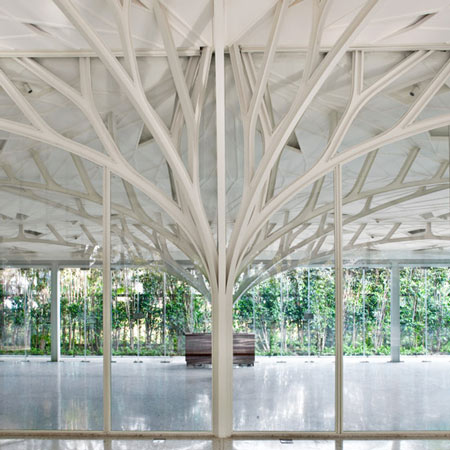
Called The Tote, the project forms part of a renovation and extension to a series of colonial buildings.
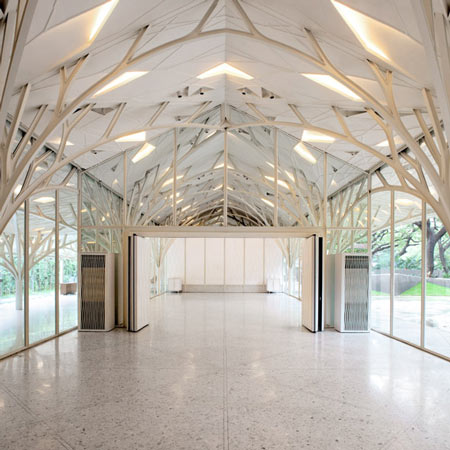
It comprises a banquet hall and reception room, plus a restaurant and bar.
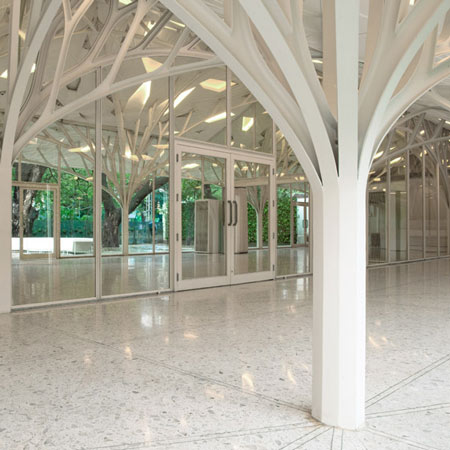
The design was inspired by trees on the site and incorporates branching steel columns with an I-shaped section.
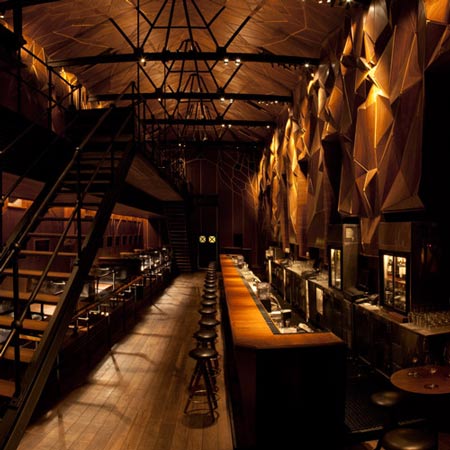
Lighting is installed at the points where these branches meet the ceiling.
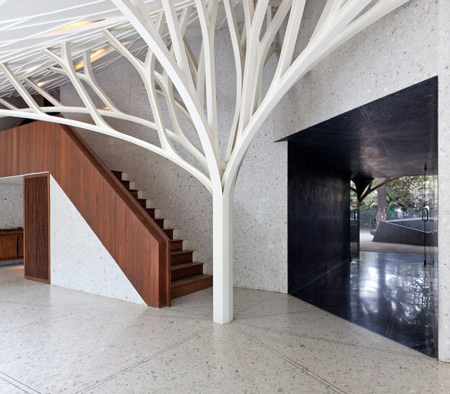
The walls of the bar upstairs are clad in faceted wooden panels, arranged according to a pattern of crossing tree branches that is picked out in bronze.
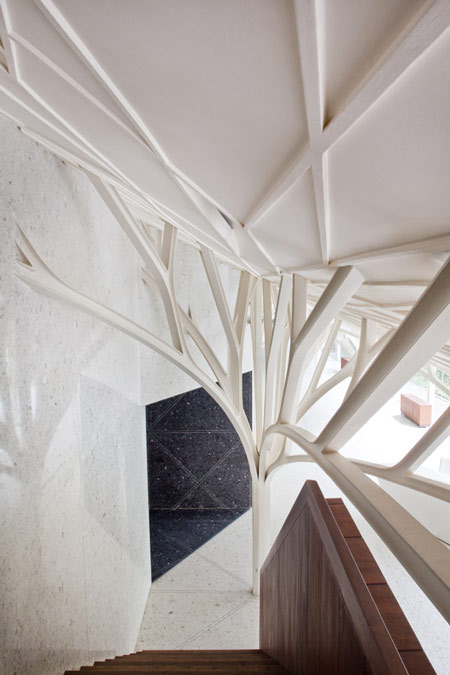
More about Serie Architects on Dezeen: Blue Frog Lounge
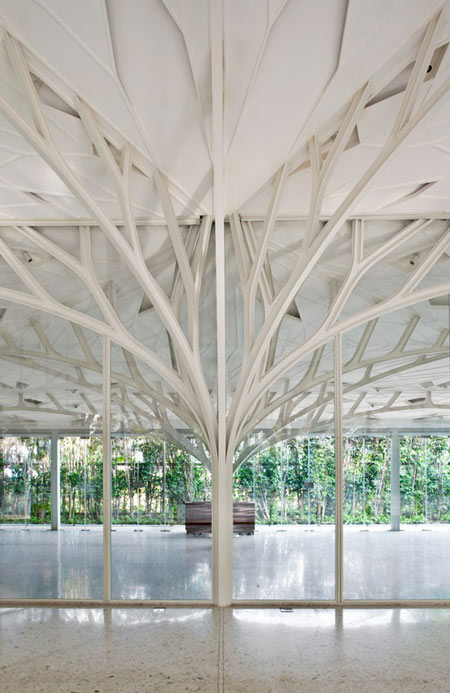
Photographs are by Fram Petit .
Here's some text from the architects:
THE TOTE - SERIE ARCHITECTS
A series of disused buildings from Mumbai’s colonial past set within the Mumbai Race Course are to be converted to form a series of restaurant and bars.
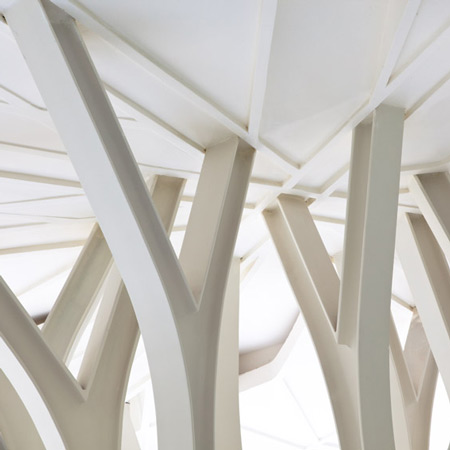
The conservation guidelines call for the preservation of the roof profile for three-quarters of the buildings and full conservation for the remaining one-quarter.
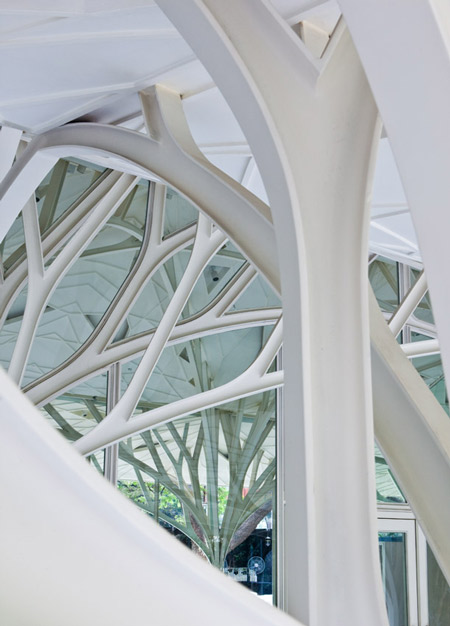
The interesting aspect of the site, however, lies not in the colonial buildings but in the open spaces covered by mature Rain Trees. These spaces are shaded throughout the year by the thinly wide spread leaves of the Rain Trees, allowing almost the entire proposed program to occur outdoors.
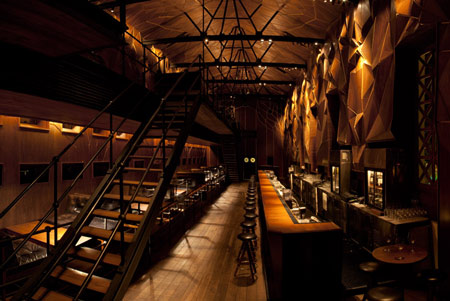
Our proposal attempts to continue this idea of a continuously differentiated space, with no clear boundary, into the envelope of the conservation building. A new structure is proposed within the old building envelope.
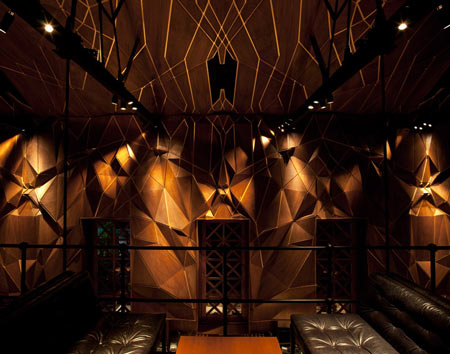
The structural system adopted here is that of a tree-branch. The propagation of the branching system along the longitudinal section of the conserved building is differentiated in its growth along the transverse section. This differentiation reorganizes the old buildings with new dining programs.
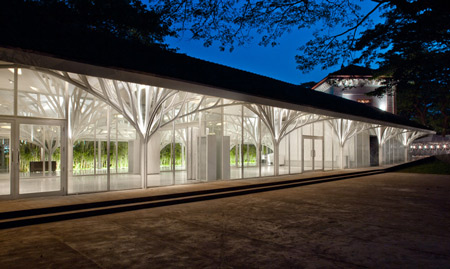
Therefore each dining program (wine bar, restaurant, pre-function and banquet facilities) is captured within a different spatial volume, defined by the variable degree of the branching structure.
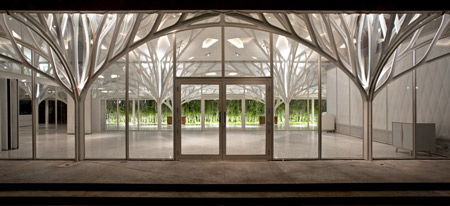
As the structure branches into finer structural members as it approaches the ceiling. When the branches touch the ceiling, the ceiling plane is punctured with a series of openings corresponding to the intersection of the branches with the purlins and rafters. These openings become light coves and slits.
Construction Notes: The construction of the Tote was a complex combination of restoration works for the Heritage Building and the demolition and reconstruction of the the Banquet wing.
Click for larger image
The tree structure was designed to be a steel truss and the challenge lay in working through the construction system compatible with local skills. Rather than looking at steel fabricators within the building construction sector, we sourced boiler fabricators for high precision work. We explored two sectional profiles for the truss, a box section and an I-section.
The choice of the I-section was based on the fact that the web could be laser cut to ensure dimensional precision, while relying on the skilled fabricators to weld the flanges on and assemble the truss accurately. The truss geometry was altered for smooth branching as opposed to an angular one to reduce the number of weld joints. The success of the installation is that the final product conceals the fabrication method and appears to be a system of curved sections. The interior of the Lounge Bar on the upper level is an intricate arrangement of 3-dimensional, faceted wooden panelling, acoustically treated with sound proofing material. The pattern of the panelling is a series of trees with intersecting branches.
The false ceiling is a complex arrangement of three lighting systems built up in plasterboard and plywood coves. They offer the client flexibility to alter the lighting effects based on event type.
We devised a 3 point co-ordinate system to map out the pattern onto the walls of the heritage wing, given the 3 dimensional nature of the panelling and that each intersecting point had a totally different x,y and z co-ordinate. This system allowed local craftsmen using fairly primitive tools to achieve a high level of fit and finish for the interior works. The faceted panelling is finished in walnut veneer with bronze channels making up the tree pattern.
Building Type: Banqueting hall, Restaurant & Bar Location: Mumbai, India Area: 2500 sqm Design: Christopher Lee and Kapil Gupta Project Team: Yael Gilad, Dharmesh Thakker, Suril Patel, Purva Jamdade, Advait Potnis, Vrinda Seksaria, Udayan Mazumdar, Mayank Ojha and Atish Rathod Design Phase: October2006- September 2007 Construction Phase: December 2007- October 2009
Structural Engineering: Facet Construction Engineering Pvt. Ltd Mechanical and Electrical Engineering: AARK Consulting Lighting Design: Abhay Wadhwa Associates Sound Design: Nexus Audio Video with Ole Christensen Landscape Design: Apeiron Architects Project Management: Masters Management Consultants Metal Fabrication: Unique Concrete Technologies Interior Contractors: Interex Liaison Architects: Barai Architects and Engineers
- Architecture
- Restaurants
- Serie Architects
Subscribe to our newsletters
Our most popular newsletter, formerly known as Dezeen Weekly. Sent every Thursday and featuring a selection of the best reader comments and most talked-about stories. Plus occasional updates on Dezeen’s services and invitations to Dezeen events.
Sent every Tuesday and containing a selection of the most important news highlights. Plus occasional updates on Dezeen’s services and invitations to Dezeen events.
A daily newsletter containing the latest stories from Dezeen.
Daily updates on the latest design and architecture vacancies advertised on Dezeen Jobs. Plus occasional news.
Weekly updates on the latest design and architecture vacancies advertised on Dezeen Jobs. Plus occasional news.
News about our Dezeen Awards programme, including entry deadlines and announcements. Plus occasional updates.
News from Dezeen Events Guide, a listings guide covering the leading design-related events taking place around the world. Plus occasional updates and invitations to Dezeen events.
News about our Dezeen Awards China programme, including entry deadlines and announcements. Plus occasional updates.
We will only use your email address to send you the newsletters you have requested. We will never give your details to anyone else without your consent. You can unsubscribe at any time by clicking on the unsubscribe link at the bottom of every email, or by emailing us at [email protected] .
For more details, please see our privacy notice .
You will shortly receive a welcome email so please check your inbox.
You can unsubscribe at any time by clicking the link at the bottom of every newsletter.
Submitted by Silviya Masani
Architecture in theory vs reality: a case study of eyup cultural center and marriage hall, turkey architecture news - jan 17, 2022 - 16:44 3924 views.
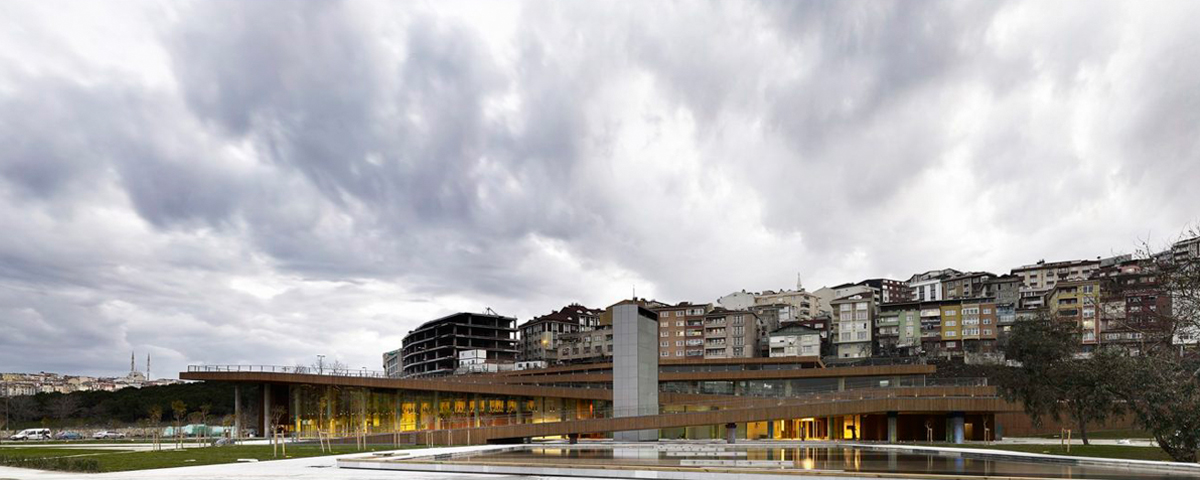
When an architectural project is being designed for an urban space or is commissioned for public use by the municipality it is usually taking all the eyes upon its completion. Several articles are written about it, design students are encouraged to visit it and it is discussed in university lectures and symposiums for its uniqueness. But it is not a common notion to study the project later to see what has become of it and how it is operated.
Eyup Cultural Centre and Marriage Hall is an example picked for such a case study. This article will give a brief, a comparison of the intention of the project and its current state.
Eyup Cultural Center and Marriage Hall was commissioned by the Eyup Municipality and designed by Emre Arolat Architects . It has been completed in 2010 over an area of 6,500 square meters. This project interestingly was designed alongside the client (Eyup Municipality) unlike the usual competition projects, where the architectural office is solely in charge of it. Contrary to the majority of the public buildings in Turkey that are commissioned by the state, the cultural center does not have any reference to the Neo-Seljukian period or the Neo-Ottoman, which is one of the main reasons why this building attracted a lot of attention at the time.
The building is located directly on the seashore of the Golden Horn. The municipality upon the commission stated in the requirements, the need for connecting the public with the shore and the area around the project which is filled with parks. So the main goal of this project is to connect the main street and the pedestrian road to the shore since there is a huge level difference in the topography.
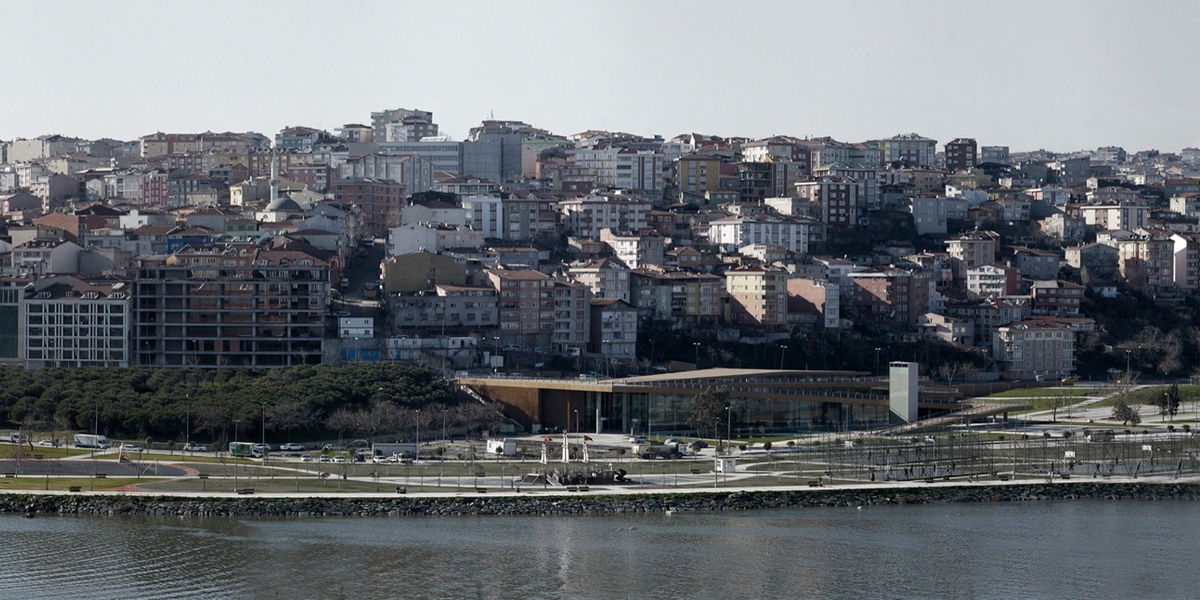
The project consists of a massive ramp that runs down from the top level of the street down to sea level. It has an open parking lot on the side and an urban space or a park-like area in front of the project, facing the sea. The urban space hosts two small artificial ponds and a vertical steel mass erected high like a monument.

The form of the building that is taking the shape of a ramp makes the jewel of the project, creating easy access for the people from the upper to the lower level. This wooden ramp is fashioned in an extended 3-dimensional zig-zag form (whether one looks at it from the front elevation or the top view).
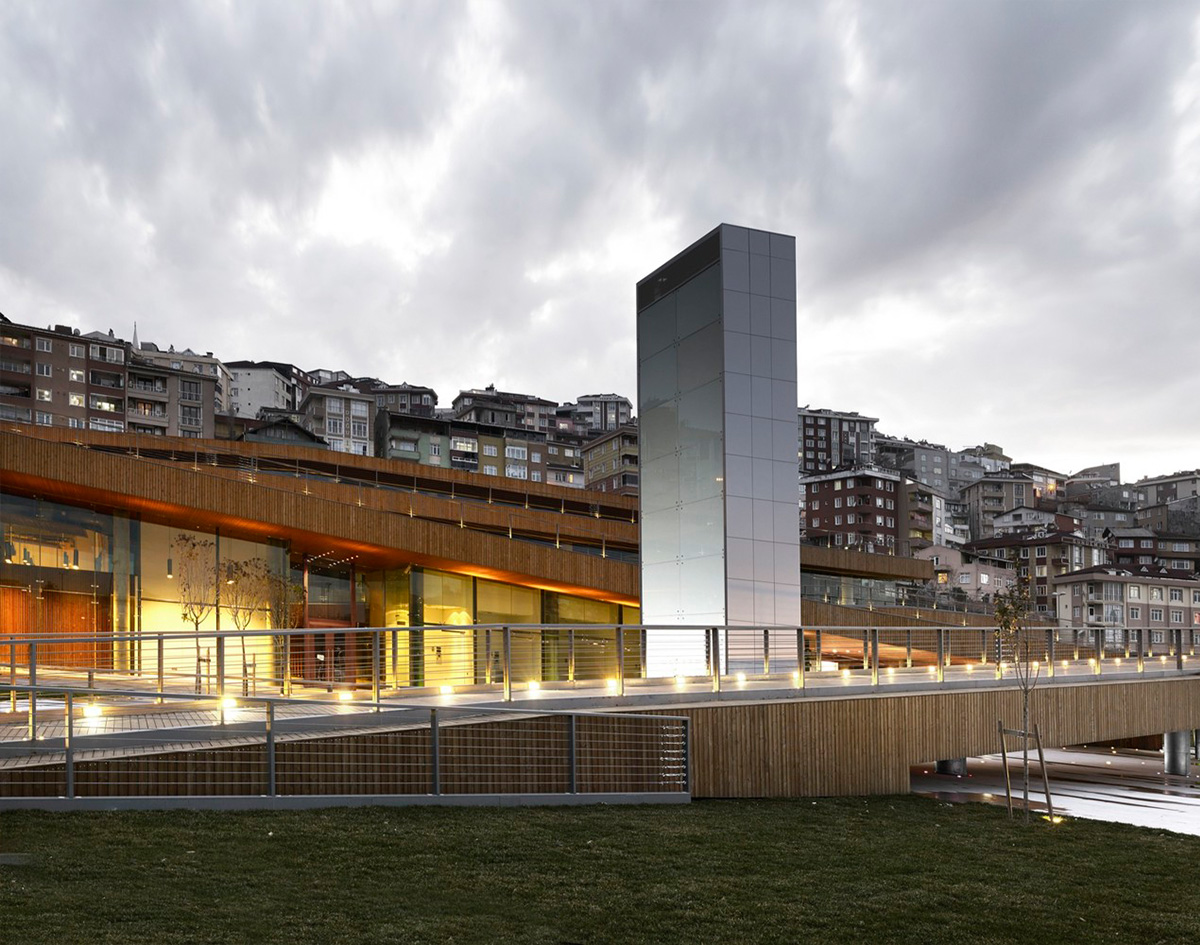
The empty spaces in-between the ramp are filled in with glass. The massive columns that are holding the structure look like vertical strip lines hanging from the structure. Due to the building’s materials and shape, it gives a very light notion as if the neighboring buildings behind the project are settled on top of it and are holding it down.
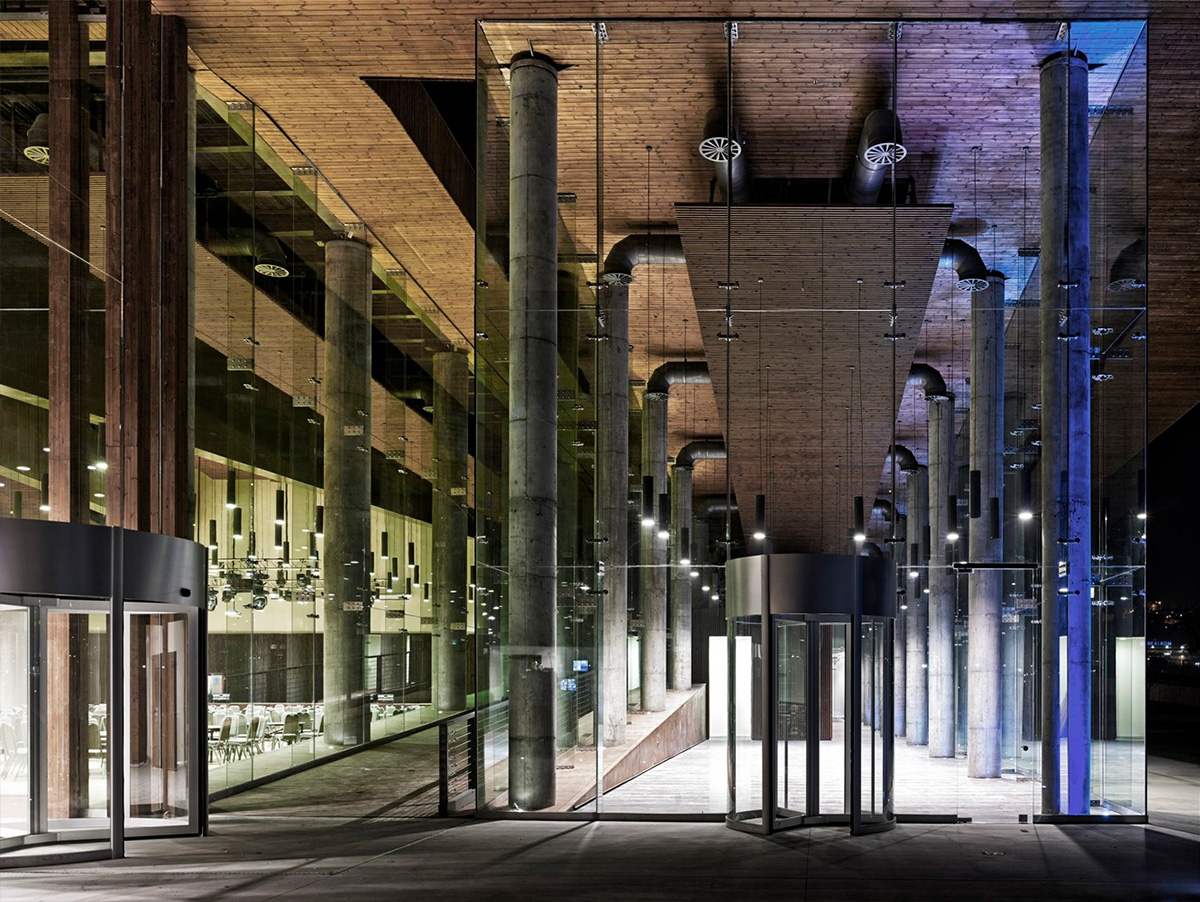
This transparency was intended for the visual connection as well, from the outside to the inside and the other way around. As a result, the project absorbs the urban space and interprets it as one.
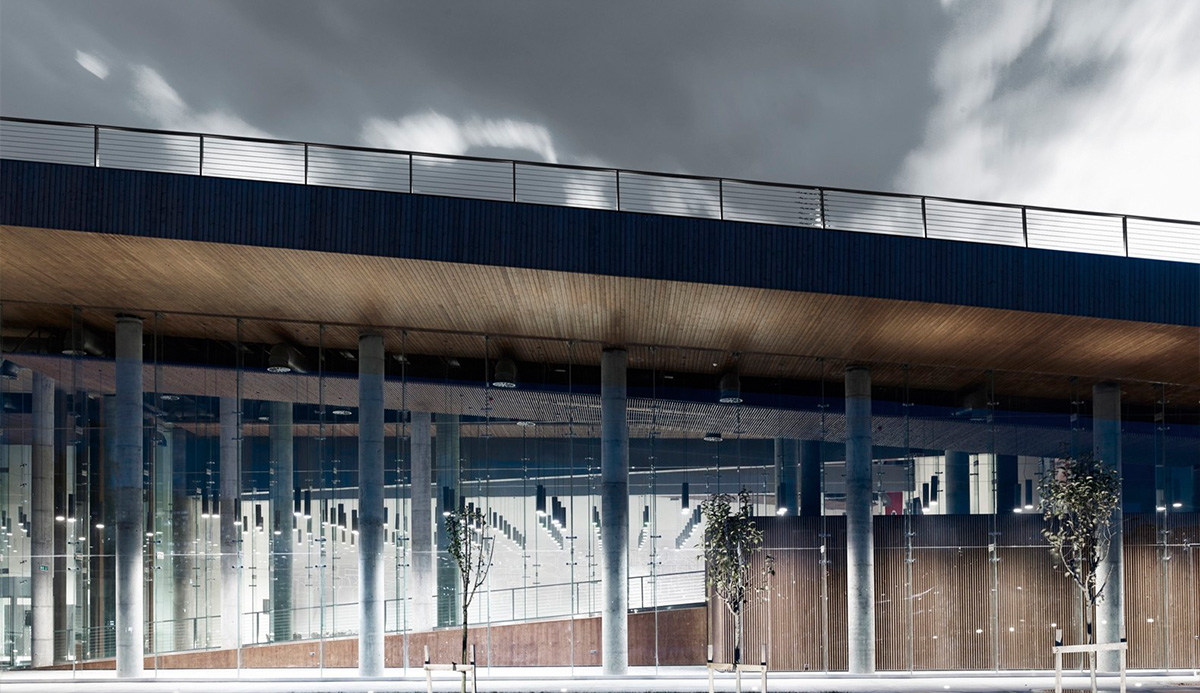
As if rising from the middle, a light-colored rectangular steel mass, light in color, is erected (that holds all the ventilation system), it is the only part of the project that has a different texture. This looks as if there is a building emerging in the middle of the project or as if the project was built around this structure enhancing the idea of the building’s integration into the site.
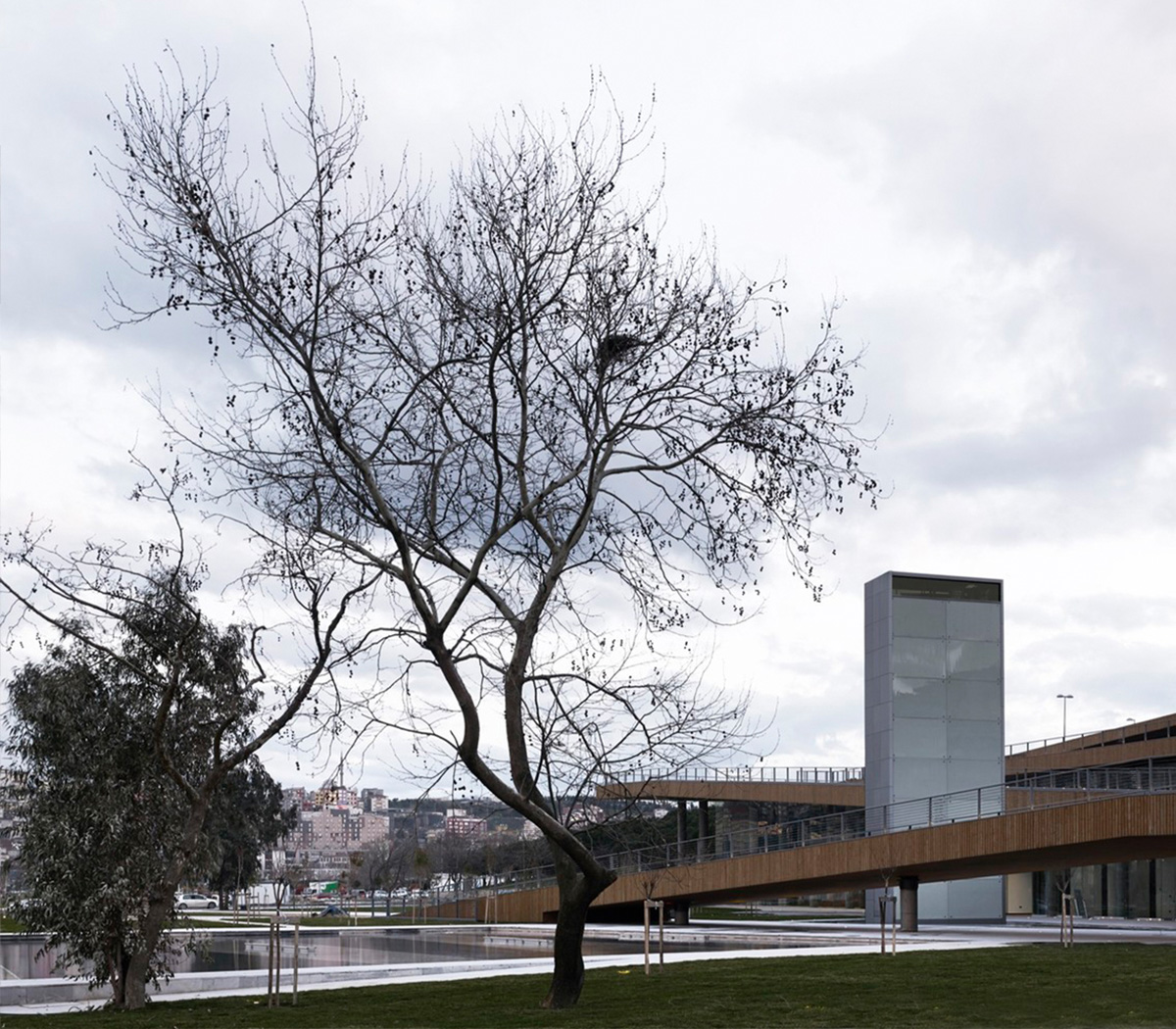
A connection between the environment has been established where the project looks like it was initially there before the houses were even constructed. If observed from the seaside one will get the illusion that the houses were placed on top of the building. The exterior material that was used is mostly wood, creating an atmosphere of flow and a housing belt that the project enhances rather than disrupts.
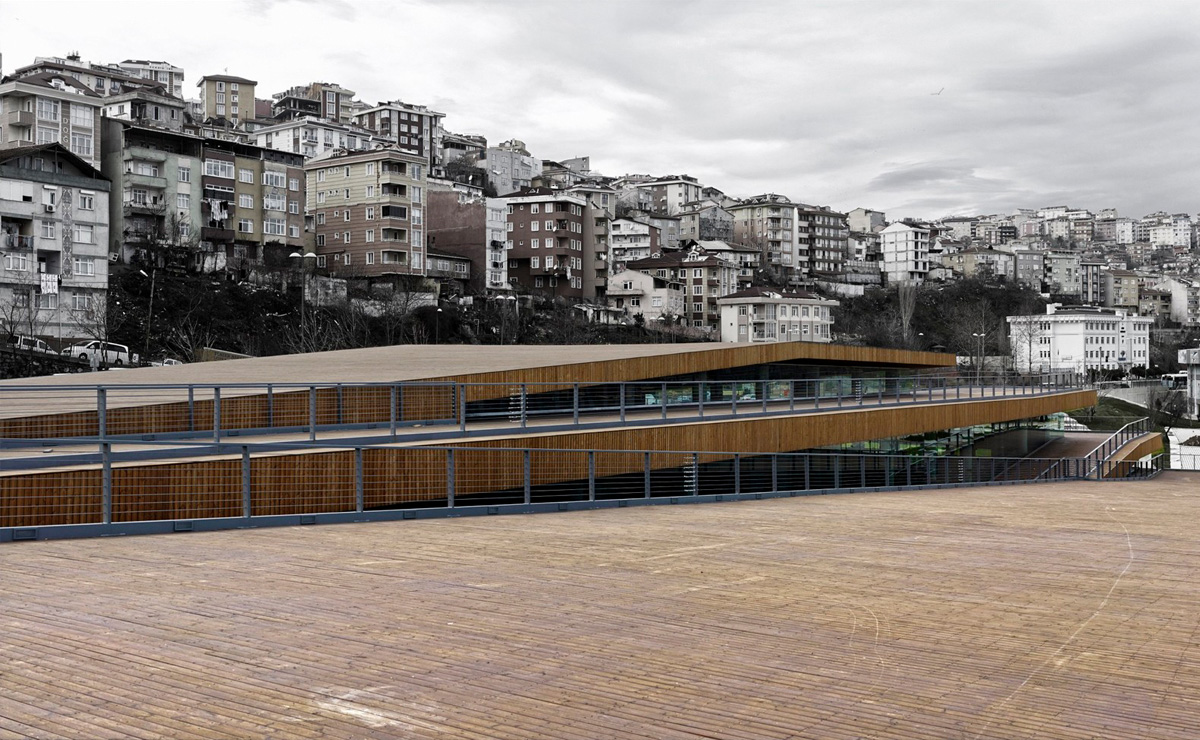
The interior of the building, on the other hand, is a different scenario. There are several entrances to the building, the administrative part can be entered directly from the highest level from the street, and two main entrances for the public at the lowest level. One of the entrances leads into a waiting and register hall that directs towards the marriage hall, while the other to the biggest conference hall.
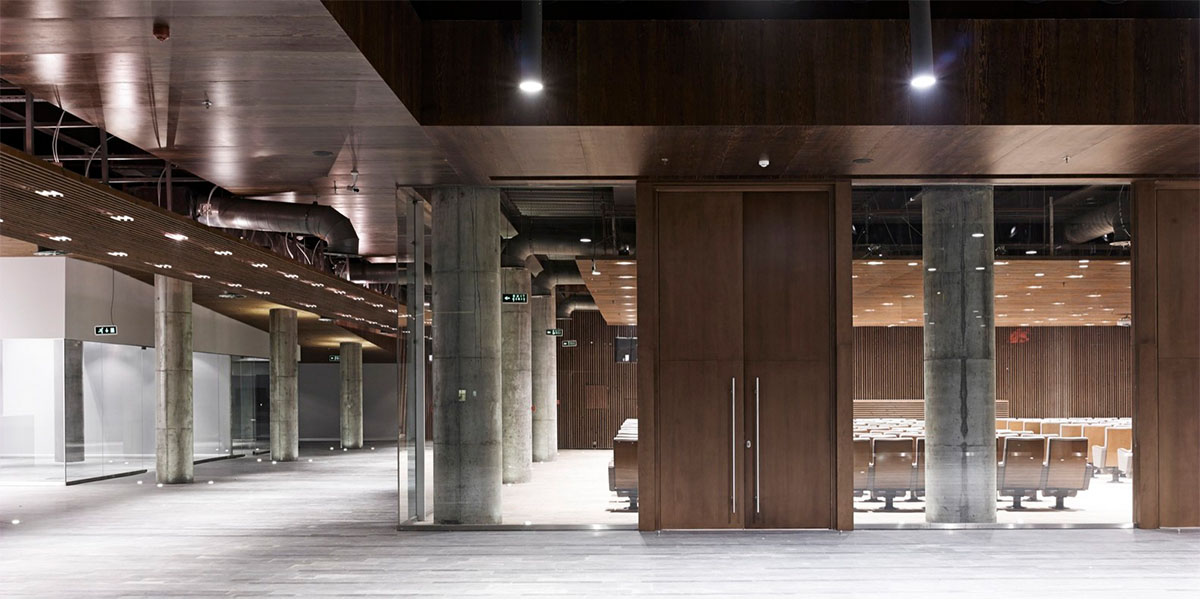
From the register hall, one is being led towards the smallest conference hall on the second floor via a staircase. So in total, there are two conference halls and a wedding hall. The corridors or the hallways are used as exhibition spaces when conducted. Regardless of the building being a cultural center, there are no spaces dedicated solely for exhibition purposes. The interior of the building is an intensive mixture of exposed concrete, metal, and wood which generates a distinct industrial atmosphere.
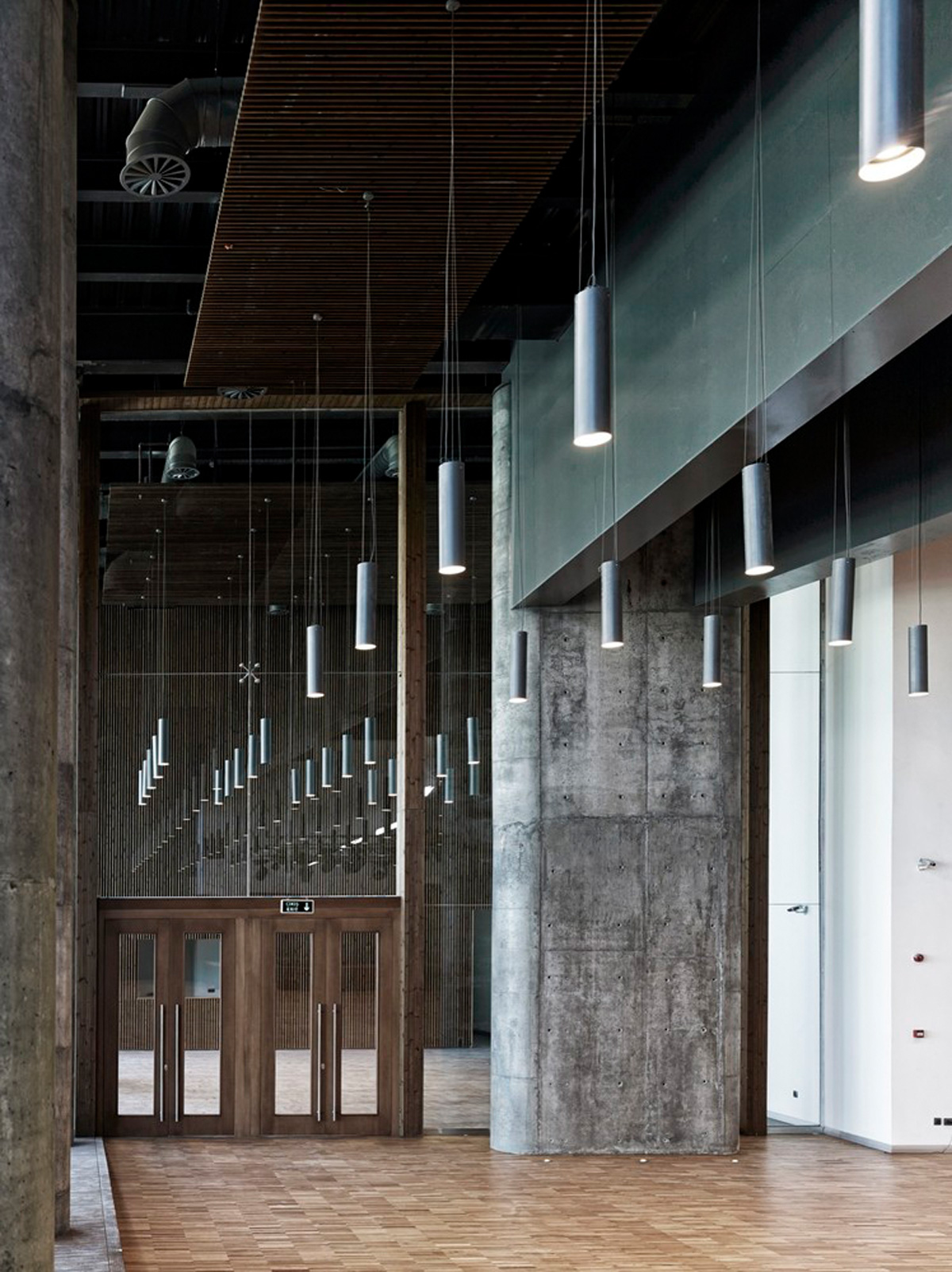
The ramp organizes the functions with its height difference. The highest point of the ramp is where the biggest conference hall will be found, the lowest one is where the registry and the waiting hall are located, on opposite sides of the center. All the functions in the space are linked through a corridor that circulates them. If one would face the seaside from the inside, it feels as if the interior is absorbing the urban space within, due to the glass walls that are enveloping the project. The ceiling throughout the entire project is quite provoking with its exposed feature, irrelevant to the function or the height. Whether it is the main hall, the marriage hall, or the conference hall - all the ceiling is displaying the ventilation system, pipes, tubes, and the lighting system as if it is a hanging exhibit on its own. The backstage area, corridors, staff rooms, and the emergency halls, on the contrary, do not unmask any of the mechanical systems. Concurrently, the rooms that are designated for the staff and the personnel are all painted in white even the columns, with no wood or metal references. This in turn implies that the concept intentionally displays the technical details for the visitor. The main scenography was dedicated for the visitors and spectators that are going to interact with the industrial and structural ambiance of the hanging exhibition and the urban space that feels as if crawling towards the interior.
The current state of the building and the surrounding is quite surprising. The ramp that was expected to host the public and take them down the seashore while enjoying the view, is prohibited and is open to only personal use. The artificial ponds in front of the building are empty and look to be drained out. The park seems deserted and not maintained, with a little amount of grass or at least what is left out of it. The entire project seems lifeless and walking around the area feels quite isolated, with no one walking on the ramp nor enjoying the urban space in front of the center, regardless of the initial intention.
So if the ramp that was creating a promenade for the visitors and by-passers is forbidden, can one say that an ‘emotion’ was stripped of the project? Was that the link that going to be achieved strolling down the Golden Horn towards the shore disconnected?.
Upon visiting the site and inquiring about the reasons for the ramp’s restriction, the excuse lay in the administrative offices that are located on top of the ramp. The security officer stated that the public should not be passing by these offices. He also stated that the other reason behind the restriction lies in safety, children might fall off the ramp. (Both points sounded absurd simply because an architect wouldn't miss such points while designing - safety and circulation).
With special permission from the administrative office, I was lucky enough to have the chance of strolling or rather escorted towards the ramp with the security guard by my side, walking alone even with permission was still not allowed. One must make a prior reservation and get permission to even get into the building if there are no public events. This makes one wonder; how does a public building require permission to enter and can be restricted from the public?. Is it even public anymore? Nonetheless, the experience of the ramp was worth the trouble. Interestingly, the ramp happened to have quite a wide length, like a platform, and was covered with high railing bars, (it didn't seem dangerous nor life-threatening). Walking along the ramp was quite a breathtaking experience, like escalating up the Golden Horn. On the top of the ramp, the view of Istanbul was captivating. It truly felt like an experience of the beyond that the public is unfortunately deprived of. This promenade that was created for the people was somehow guarded against them. It felt as if the building’s jewel was not being shared ‘on purpose’ like the experience was kept for only the chosen ones. Which makes one wonder yet again; why was such a design commissioned in the first place? The ramp stands now as a potential experience that can bestow a promenade for the by-passer or visitor, but instead, it is left to wither away just as the garden and the ponds are left deserted.
The building inside also seemed to have some abandoned properties. Details rusted with time or malfunctioned and not tended to.
It seems that even though the project might have completed the requirements the area was lacking and was integrated into its surrounding, the functional state of the project post-construction is quite dysfunctional.
The project intended to create a structural landscape, hence, the interior of the project seemed to connect to this idea and created its own ‘structural skyscape’ where the exposed ceiling was playing its role along with the inverted artificial topography.
The cultural center could not look more befitting the environment. Strolling down the ramp generates a notion of a journey, descending from the sky down to earth while and at the end facing lightness and transparency whether confronting the building or the sea. One’s mind can no doubt drift into a journey of its own…
So the question that should be posed to designers is this: Can a project be considered successful if it fulfills all of its requirements or is it successful when those requirements are functional?. For what is the point of creating that which can not be experienced?.
All images © Cemal Emden .
Other readers also found these interesting...
- Hispanoamérica
- Work at ArchDaily
- Terms of Use
- Privacy Policy
- Cookie Policy
- Shreejay Tuladhar
Banquet Hall

Join ArchDaily's global architecture community! Create your account to save inspiring projects and photos
Alphabetically
Check out our newsletters and stay up-to-date with the best in global architecture

Banquet Hall by A Square Designs

Located near Rabindra Sarobar, Kolkata, this 8000sq.ft. Banquet Hall has been designed for the Iconic ‘Bengal Rowing Club’ of Kolkata. A beautiful click set by the lake side (Rabindra Sarobar) in the heart of the city. Banquet space is located on the 1st floor of the Club overlooking the mesmerising lake side and tropical greens.
Location:- Rabindra Sarobar, Kolkata Area:- 8000sq.ft. Designer:- Ajay Arya, A Square Designs, Kolkata

There is a pre function area, followed by 3 banquet halls which could be used independently or get converted into one single large space. It also has an open to sky terrace area as an Annexe. The mood board prepared was classic with a slight contemporary touch with black Marqina Italian Marble flooring with white marble, beautifully laid in a checkered pattern.
Walls had rich Burl veneers with solid teak wood and acoustic panelling and marble flutes. Chandeliers are in brass with black shards to compliment the flooring while Drapes in a light grey velvet with white sheers. The feature wall is predominately in blues and greens to compliment the lake side setting, it’s flora fauna and migratory birds.

Lighting is designed in layers with diffused cube lighting, some down lighters and the accent chandeliers. The lighting is 100% dimmable to suit the need of the event. There are a few side boards for service. Shutters of these are also fluted with a white matt lawyer finish and a touch of brass.
A lot of structural changes had to made to create greater volume, and to connect the 3 adjacent halls and terrace together right in the centre. The floor to ceiling height was also increased to achieve a better height and enhance the overall expanse of the rooms.

External windows were made larger to make the best of the gorgeous views of the lake and surrounding tropical greens.
Client Brief
The committee of the club wanted to renovated the banquet space to completely transform it into a luxurious space where most members would love to host their guests for a celebration. They also wanted the interior finishes to be low on maintenance.

The Club being so Iconic with prominent and elite families like the Birlas and Bangur’s have been members and part of the committee since generations. Also, very popular for its all-vegetarian food, the culinary experience one gets there is the clubs USP. Thus, we had to do complete justice with the interiors for this historic and renowned institution.’

Rethinking The Future (RTF) is a Global Platform for Architecture and Design. RTF through more than 100 countries around the world provides an interactive platform of highest standard acknowledging the projects among creative and influential industry professionals.

Extension with Recast by Renovation Factory

A space in new light by Ronak Dodecha Architects
Related posts.

The T House by Studio Design Inc

A Timeless Classic – Dr Kulin Kothari’s Residence by Studio Design Inc

Bamboo Box by CUN DESIGN

Casa Mosaico by Ippolito Fleitz Group

Nova Nexus by Kviraaj Constructions

House of Rhythm by SPACE KARMA Design Studio
- Architectural Community
- Architectural Facts
- RTF Architectural Reviews
- Architectural styles
- City and Architecture
- Fun & Architecture
- History of Architecture
- Design Studio Portfolios
- Designing for typologies
- RTF Design Inspiration
- Architecture News
- Career Advice
- Case Studies
- Construction & Materials
- Covid and Architecture
- Interior Design
- Know Your Architects
- Landscape Architecture
- Materials & Construction
- Product Design
- RTF Fresh Perspectives
- Sustainable Architecture
- Top Architects
- Travel and Architecture
- Rethinking The Future Awards 2022
- RTF Awards 2021 | Results
- GADA 2021 | Results
- RTF Awards 2020 | Results
- ACD Awards 2020 | Results
- GADA 2019 | Results
- ACD Awards 2018 | Results
- GADA 2018 | Results
- RTF Awards 2017 | Results
- RTF Sustainability Awards 2017 | Results
- RTF Sustainability Awards 2016 | Results
- RTF Sustainability Awards 2015 | Results
- RTF Awards 2014 | Results
- RTF Architectural Visualization Competition 2020 – Results
- Architectural Photography Competition 2020 – Results
- Designer’s Days of Quarantine Contest – Results
- Urban Sketching Competition May 2020 – Results
- RTF Essay Writing Competition April 2020 – Results
- Architectural Photography Competition 2019 – Finalists
- The Ultimate Thesis Guide
- Introduction to Landscape Architecture
- Perfect Guide to Architecting Your Career
- How to Design Architecture Portfolio
- How to Design Streets
- Introduction to Urban Design
- Introduction to Product Design
- Complete Guide to Dissertation Writing
- Introduction to Skyscraper Design
- Educational
- Hospitality
- Institutional
- Office Buildings
- Public Building
- Residential
- Sports & Recreation
- Temporary Structure
- Commercial Interior Design
- Corporate Interior Design
- Healthcare Interior Design
- Hospitality Interior Design
- Residential Interior Design
- Sustainability
- Transportation
- Urban Design
- Host your Course with RTF
- Architectural Writing Training Programme | WFH
- Editorial Internship | In-office
- Graphic Design Internship
- Research Internship | WFH
- Research Internship | New Delhi
- RTF | About RTF
- Submit Your Story
Looking for Job/ Internship?
Rtf will connect you with right design studios.

Much More Than a Banquette: A Case Study in Scandinavian Design Ethos
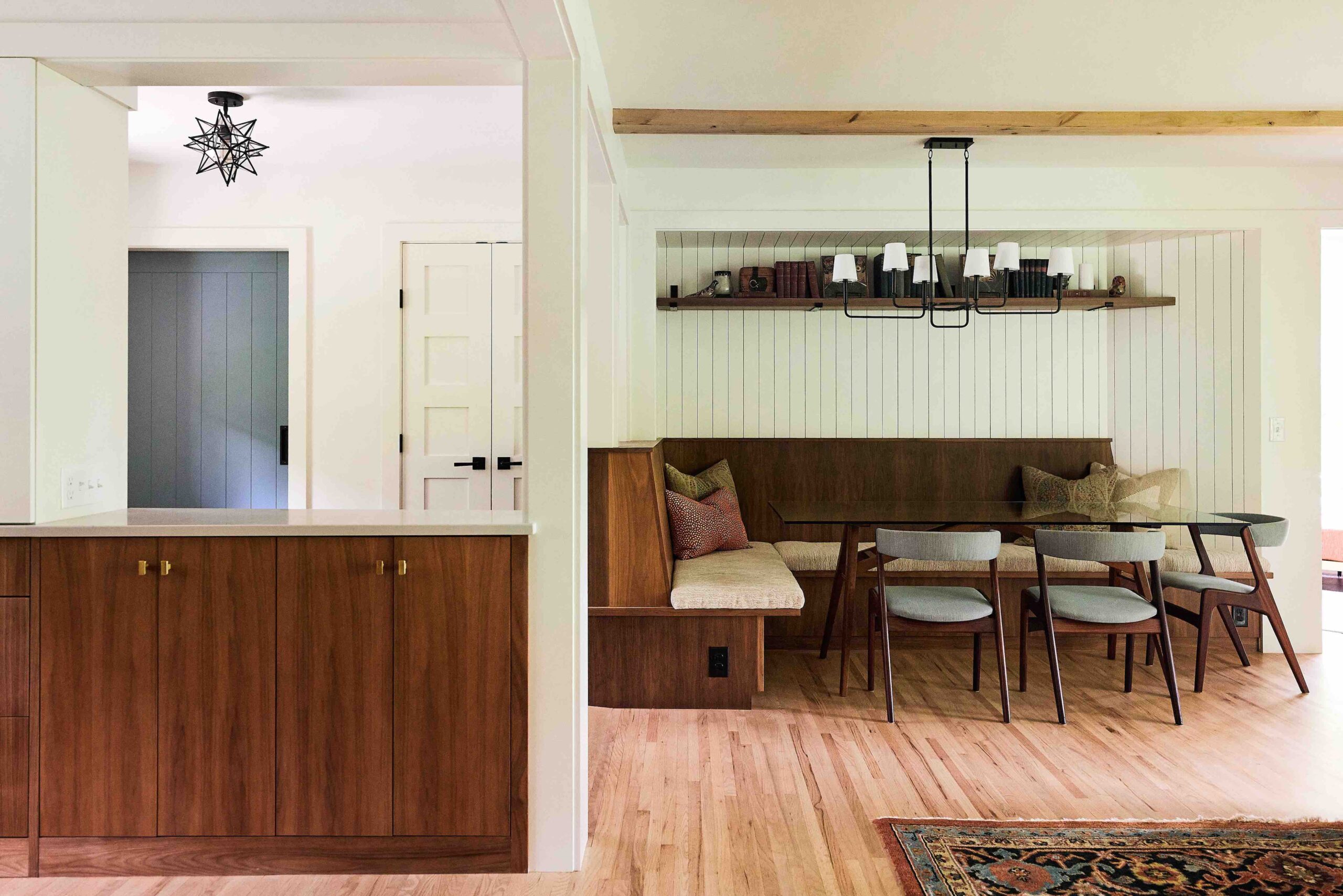
In our stressed out, 24/7 digital age, Scandinavian design offers a thoughtful approach to organizing one’s home (and life) to foster a sense of deep comfort and refuge.
Scandinavian design, much more a sensibility than it is a “look,” asks itself the question, how do we craft a thoughtful relationship with the architectural background of our lives so that it enhances wellbeing and brings deeper meaning to our rituals?
The soul of this framework resides in accommodating our day-to-day rituals with a higher level of appreciation. The goal isn’t simply to build a pleasant home, but to craft a space that holds mindfulness and the pursuit of comfort in equally high regard, bringing gratitude, functionality, and beauty to the forefront of a homeowner’s mind as they move through their day within the spaces of their home.
While there are many ways in which this awareness can be achieved, one fundamental expression of this idea within the home is through the creation of prospect and refuge .
Coined by Jay Appleton in his 1975 work, The Experience of Landscape , ‘prospect-refuge’ theory argues that one experiences a greater degree of psychological comfort when protected by an enclosed space within the home (refuge), while being free to observe and reflect upon the broader room or landscape in an entirely non-demanding…even meditative manner (prospect).
“There is an idea in Scandinavian culture of the importance of coziness – or mys , in Swedish – expressed as a degree of enclosure,” said Hansen. “There is a formality outside the home, but once you are inside, especially a retreat home, the feeling is of comfortable, familial ease.”
To explore this thoughtful design framework even further, Hansen, and Sarah Hughes, Interior Designer at Albertsson Hansen Architecture, offer their wisdom on the nuances of Scandinavian design, generously sharing examples of the firm’s beautiful work in the process.
Cabin in the City Dining Nook: Grounded in Refuge
Set in a rambler-style home, this space replaces what was once a more traditional dining room. The new configuration features a walnut banquette with wood paneling to foster a greater sense of comfort. Here, the nook itself acts as a form of enclosure due to its tucked-away nature.
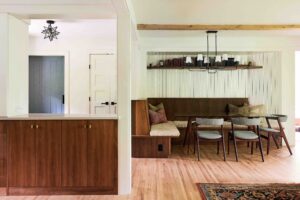
“The dining nook is protected on two sides, creating coziness within a bigger area while staying connected with the rest of the room,” said Hansen.
Not only is the nook itself an enclosure, but the shelf and soffit above the banquette create additional planes of enclosure that “feel more traditionally Scandinavian than just a banquette against the wall,” according to Hansen.
Books and trinkets from the homeowners’ personal collection are settled neatly on the shelf. The display of such objects is another fundamental principle of Scandinavian design. Displaying meaningful personal objects that are as functional as they are unique brings the homeowner’s own identity into what Hansen refers to as a “personal configuration of the equipment of living.”
“Someone once told me, the Swedish attitude is, if you’re going to do something, you might as well do it well. That narrative extends to appreciating the objects that you have,” said Hughes. “I always consider how the materials and palette we choose will complement a homeowner’s objects. Displaying items that appeal to you and show your personality makes the home much more personal.”
Suburban Serenity Home: Lush Gardens Frame this Sun-Filled Kitchen Banquette
This lovely nook is settled beside a serene outdoor water garden. The tall windows allow sunlight to spill into the rest of the room, blurring the distinction between the indoors and the natural world.
The intention of this room is to provide a space that elevates the everyday experience with a connection to the backyard water garden. To create a meaningful present moment experience, the architects drew upon the concept of prospect and refuge. The bright space of refuge looks out upon two foci of prospect: the expansive outdoor garden and the greater room surrounding it.
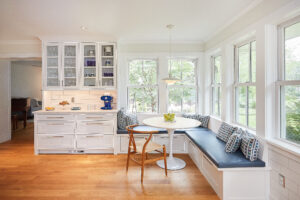
Because comfort and protection are integral to the feeling of refuge, The Albertsson Hansen team makes a point in their work to choose seating that is soft and lends itself to a more relaxed posture of sitting. In a kitchen, this means not limiting kitchen seating to a straight-backed chair or a stool at an island. This space is configured such that one could lean back against the plush pillows and look out over the garden with ease.
“This project specifically speaks to creating a cozy place from which to consider an exterior view,” said Hansen. “In this case, the banquette is settled at the corner of the kitchen, so it both looks into the working part of the kitchen where you could engage with someone cooking or making coffee, but also gaze out into the home’s backyard and water garden.”
Speaking to the room’s objects, Hughes notes that true to Scandinavian design, the homeowners chose many of the room’s items for their craftsmanship. The Wishbone Chair, featuring a beautifully sloped back, was designed by Danish modern furniture designer Hans Wegner, while the café table was designed by the Finnish architect Eero Saarinen. Having remained ‘en vogue’ since their inception in the 1960s, these tables embody timelessness, serving as a modern classic staple that is also highly functional for the space.
“The chair, the table, and the light fixture are all timeless pieces that came about in a very specific era, but they fit in so many scenes because of the way that they are intentionally designed,” said Hughes. “We place a strong emphasis on natural materials that are going to last for a long time because, when somebody comes to us to remodel their house, it’s not a temporary thing. This is going to be their forever space. So, it’s not about following the latest trend, it’s about making it long-lasting so that the home can grow with the homeowners.”
The Poulsen light fixture that hangs above the café table, for example, found its origins in 1920s Copenhagen, when most of the city’s housing stock consisted of traditional 19th-century apartment buildings. Remarkably, it was designed at the time to act as a modern element within the older building. “That’s why it translates so well, even now,” said Hughes, “because it was ahead of its time in the way that it was designed, so it fits in a variety of places.”
River View Loft Dining Nook: Modern, Moody City Hideaway
This sophisticated loft in a former warehouse building is perched in the heart of downtown Minneapolis, overlooking the Mississippi River. The room’s layout encourages a feeling of refuge in the corner banquette space, and yet, allows for expansive views of the river below through the loft’s tall windows.
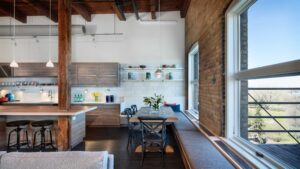
“I love this project because the overall style and use of the space is completely different from the other two projects,” said Hughes. “You can feel the thoughtfulness in the same way, but it translates differently here. I think we work well with many different project styles because we can take these elements and translate them to suit different lifestyles.”
To make the space truly their own, it was important for the homeowners to display their collected objects, such as a set of rotating picture lamps, plus a few favorite pottery pieces. Ornamenting the living space with important personal objects on a shelf above the banquette seating creates an added degree of overhead enclosure while allowing objects to play a prominent role in setting the tone for a space. It is a simple way to appreciate the little things that make up one’s life.
“A home should be a framework within which the things that are meaningful to you can find a place. There isn’t one pure visual formula for something to look right,” said Hansen. “Ultimately, the spaces shouldn’t be about the designers, but about allowing the homeowner to tell their story and share their traditions. It’s their own special perch in the world.”
Find Meaning in Your Space
For many, the home is a sacred place where we feel most ourselves. The principles of Scandinavian design, expressed through the idea of prospect and refuge, the appreciation of functional and decorative objects, and a commitment to long-lasting functionality is a wonderful means of creating a comfortable and meaningful home. After all, we all could use a little more mys in our lives, couldn’t we?
Albertsson Hansen Architecture: Thoughtful Design. Delightful Living.
Seeking more inspiration? To explore more projects by A&H, visit Our Portfolio .
To read more stories similar to this one, visit the blog on www.aharchitecture.com .
Payment Portal
Banquet Hall Design and Planning Online Anywhere in The World
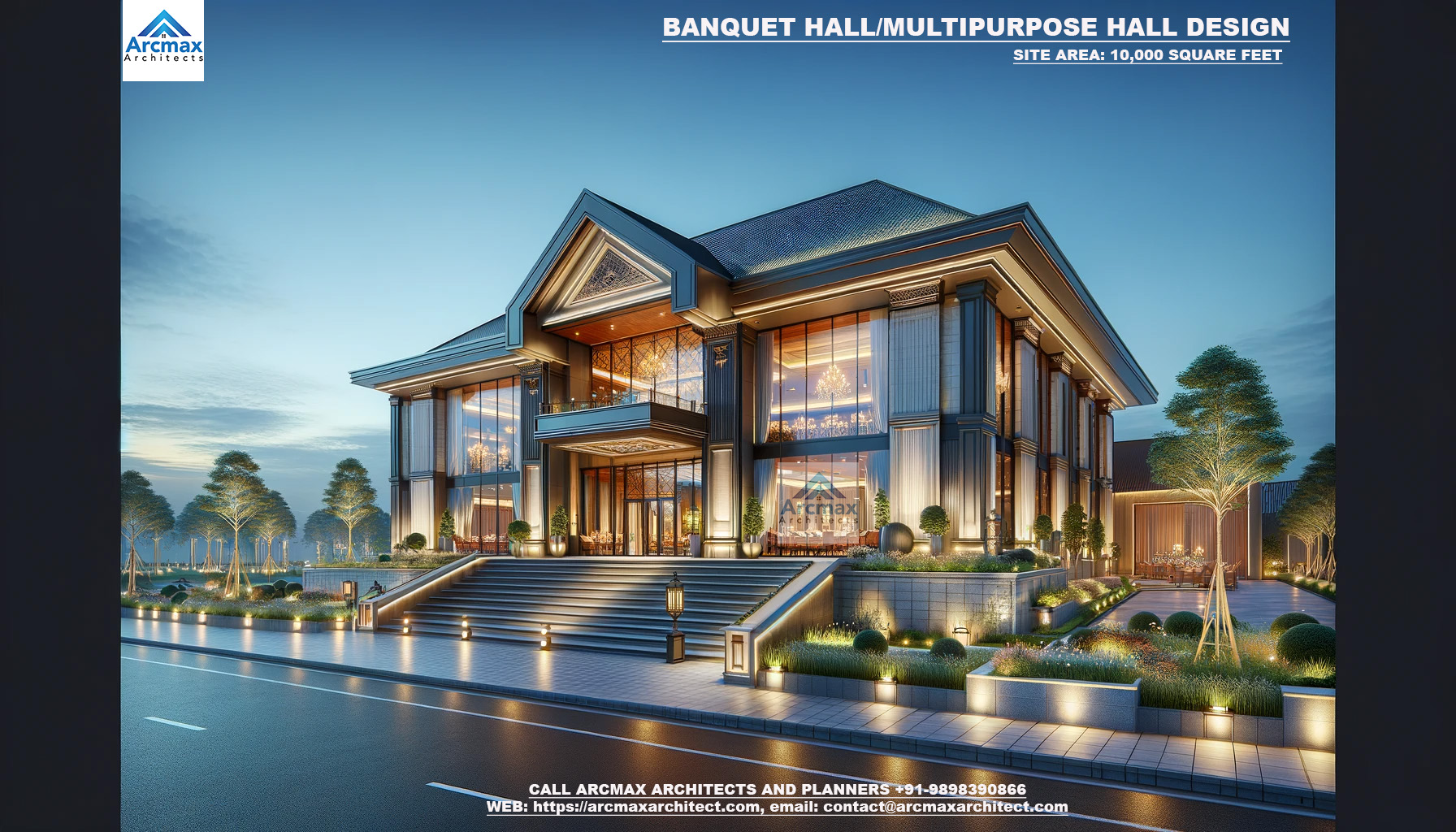
Key Specification Description
- Get Custom Banquet hall Design as per your design requirements
- Expertise Consultation for Every Projects
- Free Project Co-Ordination with Construction Company and Other International Consultants
- Free Alteration and additions
| Order | ||
|---|---|---|
- Get custom Banquet Hall Design and Planning Online Anywhere in The World as per Your Design Requirements

Banquet Hall Mockup Design and Planning Anywhere in India, USA, UK and All over The World : By Arcmax Architects & Planners, Contact: +91-9898390866, Email: [email protected] , Skype: arcmaxarchitects
What You will Get Under This Mockup Design Services:
1) 02 Mockup Conceptual Design For " Banquet Hall Design and Planning Online Anywhere in The World , it includes Conceptual Architectural All Floor Plans, 3D View, Walkthrough, Landscape design Etc.
2) 2D Elevations and General Arrangement of Furniture
3) 3D Views of Exterior on Finalized Floor Plan
4) Revision allowed: Until Your Satisfaction As Per Requirement ( Fairly)
Expected Time: within 10 days after gathering requirement and necessary document from clients
Mode of Delivery for Mockup Design Submission : Online via Email with Jpeg and pdf file
How to Find Right Banquet Hall Design for Marriage garden and Hotel business: Hire arcmax Architects or call +91-9898390866
A banquet hall is anarea in a hotel or a building where most of the events like wedding, reception or parties take place. These banquet halls are designed in a way which makes the place luxurious and attracts customers and the attention of the guests.
This is something very important and people should like the ambience as that will change the complete outlook of the even and hence is very important. There are many people who are completely aware of this and are looking for very good results.
If people enjoy the ambience that adds to the value of the even a great deal and this is something very important and must be focussed on at all times. There are many people who are not taking this into consideration but this is something that cannot be missed at any cost and should be very keenly looked at.
People need to look at the banquet hall designs layout, as that will help you to get better feel for your event. It is very important the the promoters take help of professional for deciding the banquet hall design concept . This should be done in the right way and keeping in mind the banquet hall design requirements .
There are different types of the banquet hall with different shapes, so there is no one perfect size to it as these halls are used for different events. But the size of the hall should be definitely above 1,500 square feet and make sure that you look for banquet hall architectural design, before deciding on one.
Normally, a guest requires around 10 – 12 square feet to accommodate table and chair.The seating arrangement should be according to the area of the hall. If the hall is small in size than fewer seats should be used to avoid congestion. There must beample space between the stage or the dance floor and make sure that you take care of banquet hall exterior design, which is something very important and will decide how the place looks and feels like.
The lighting of the hall should not be bright and powerful but should be smooth which gives the hall a good ambience. A lighting pattern should be used to grab the attention of the guests. The hall must be fully furnished which will give the hall an elegant look. Other important factors such as floor covering, paints, art and artificial grass or trees play a key role in framing the interior design. The furniture should be moveable and not fixed as different event have different decorations. The decorations or the design of the hall must have a unique andcreative touch.
Theself-service buffet area and the bar counter should be separate from the main hall but should be easily accessible to the guests. No much walking distance should be between these two places. Toilet or the washroom must be provided near the banquet area. The washrooms must have all the facility required and equal importance must be given for its interior design.
***in Case of Any Query Feel Free to contact at 9898390866

OUR PROJECT DESIGN WALKTHROUGH VIDEO
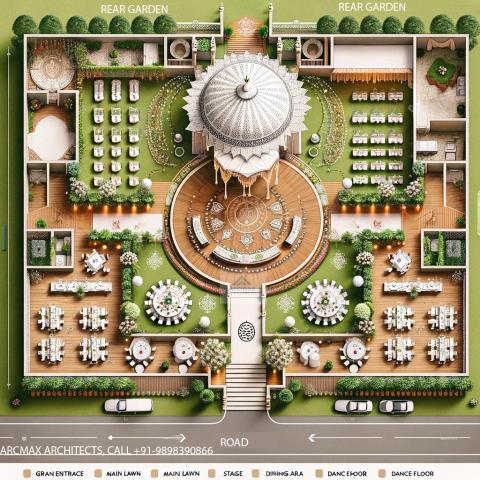
Related Products
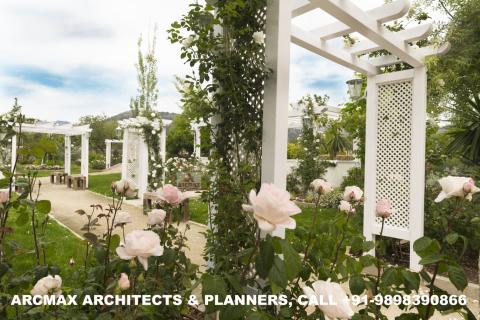
Get Free Custom Plan of Marriage Garden Design Up to Site Area Between 1 acre to 3 Acre anywhere in India as Per Your design requirements Expertise Consultation for Every Projects Free Project Co-Ordination with Construction Compa
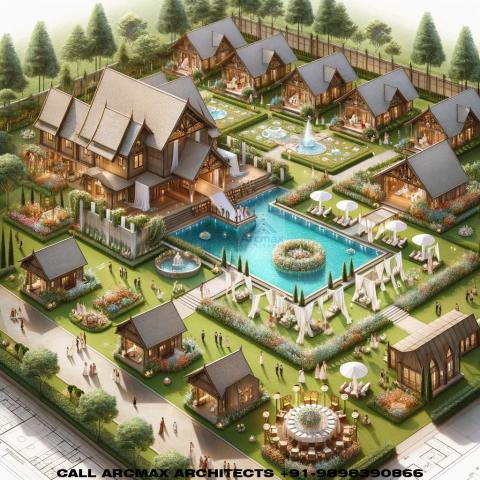
Get custom Banquet Hall Design and Planning Online Anywhere in The World as per Your Design Requirements Expertise Consultation for Every Projects Free Project Co-Ordination with Construction Company and Other International Consultants Free Alteration and additions Banquet Hall Mockup Design and Planning Anywhere in India, USA, UK and All over The World : By Arcmax Architects & Planners, Contact: +91-9898390866, Email: [email protected], Skype: arcmaxarchitects What You will Get Under This Mockup Design Services: 1) 02 Mockup Conceptual Design For "Banquet Hall Design and Planning Online Anywhere in The World, it includes Conceptual Architectural All Floor Plans, 3D View, Walkthrough, Landscape design Etc. 2) 2D Elevations and General Arrangement of Furniture 3) 3D Views of Exterior on Finalized Floor Plan 4) Revision allowed: Until Your Satisfaction As Per Requirement ( Fairly) Expected Time: within 10 days after gathering requirement and necessary document from clients Mode of Delivery for Mockup Design Submission : Online via Email with Jpeg and pdf file
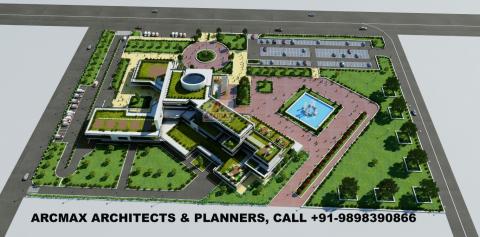
Get Custom Marriage Garden Mockup Design Up to Site Area Between 3 to 5 Acre anywhere in India as per Your Design Requirements Expertise Consultation for Every Projects Free Project Co-Ordination with Construction Company and Othe
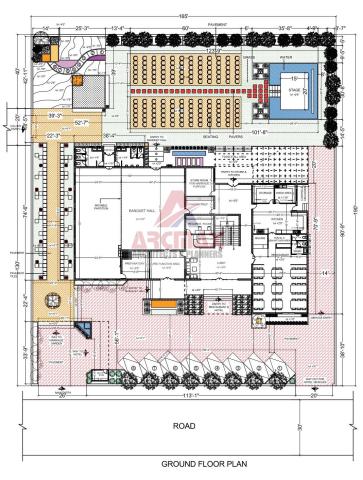
Get Custom Marriage Garden Design and Banquet Hall Design Up to Site Area 1 Acre anywhere in India as per Your Design Requirements Expertise Consultation for Every Projects Free Project Co-Ordination with Construction Company and
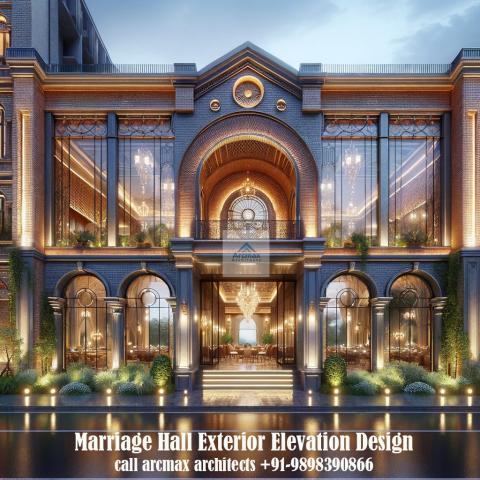
Get Free Custom Plan of Marriage Hall Exterior Elevation Design as Per Your requirements Expertise Consultation for Every Projects Free Project Co-Ordination with Construction Company and Other International Consultants
GET IN TOUCH WITH ARCMAX ARCHITECTS & PLANNERS INDIA
Www.archmaxarchitect.com.
Email: [email protected] Skype ID: arcmaxarchitects Quick Contact: +91-9898390866, +91-9753567890

1. Ahmedabad, Gujarat, India
E-502, Samyaka Apartment,, Bakeri City, Ahmedabad, Gujrat, India, Pincode: 380015 Quick Contact: +91-9898390866, +91-9753567890
An Integration Design for A Wedding Hall
Journal Title
Journal issn, volume title, description, collections.
Aria Hotel | Sanjay Puri Architects
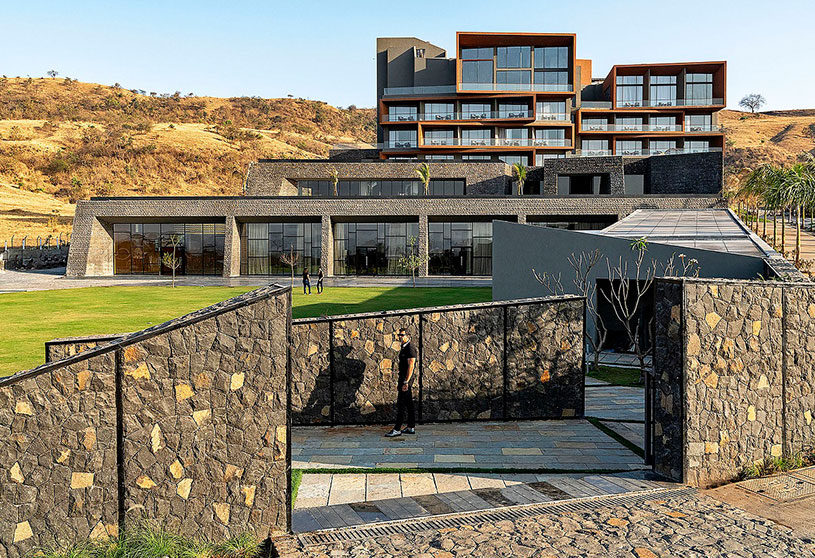
Information
- Project Name: Aria Hotel
- Practice: Sanjay Puri Architects
- Products: Dodia , Simpolo , Cree , Asian Paints , Autocad
- Completion year: 2020
- Gross Built up Area: 150000 sq.ft.
- Project Location: Maharashtra
- Country: India
- Lead Architects/Designer: Sanjay Puri
- Design Team: Sanjay Puri, Toral Doshi, Manjeet Khatri, Sudhir Ambasana, Dipti Patil
- Clients: Aditya Parakh
- Structural Consultants: Dr. Kelkar Designs Pvt. Ltd.
- MEP Consultants: Noesis
- Landscape Consultants: Sanjay Puri Architects
- Contractors: Studio MK
- Photo Credits: Mr. Dinesh Mehta
Excerpt : Aria Hotel, designed by Sanjay Puri Architects, responds to site contours, views, climate & materials to create a web of experiences. The site for this hotel is gently contoured rising up 9M towards the south with the entry at the lowest level in the north. Each level of the hotel is integrated with the natural contours of the site, minimizing land cutting & landfill. No soil was taken out of the site or brought into the site while constructing, making the construction both economical and sustainable.
Project Description
[Text as submitted by Architect] The site for this hotel is gently contoured rising up 9M towards the south with the entry at the lowest level in the north. Situated in the wine growing region of India, the north faces a large river and a dam with hills beyond. The southern side rises up into hills in close proximity to the site. The clients requirements included a large banquet hall of 15000 sq ft in addition to 60 rooms and other facilities.
Since the banquet hall would have large gatherings its access is planned directly from the road frontage at the lowest level of the site. The public facilities including the hotel lobby, restaurant, bar, spa & business centre occupy a higher level 6 metres above the banquet hall entered directly from an ascending approach road.
The rooms at the higher level are oriented to face the river in the north or the immediate hills in the south with open circulation spaces & naturally ventilated & skylit courtyards. Each level of the hotel is integrated with the natural contours of the site, minimizing land cutting & landfill. No soil was taken out of the site or brought into the site while constructing, making the construction both economical and sustainable. Over fifty percent of the walls are built with natural black basalt stone available in close proximity of the site. All the circulation spaces are naturally lit & ventilated rendering the building energy efficient. Solar panels on the rooftop, over the banquet kitchen & parking areas generate fifty percent of the electrical energy required for the hotel. Rain water harvesting tanks, with water recycling & reuse further add to the sustainable methods adopted for the design of this hotel. All the rooms, restaurant, spa & banquets open into sheltered balconies & decks that provide outdoor usable spaces whilst minimizing the heat gain into the internal volumes.
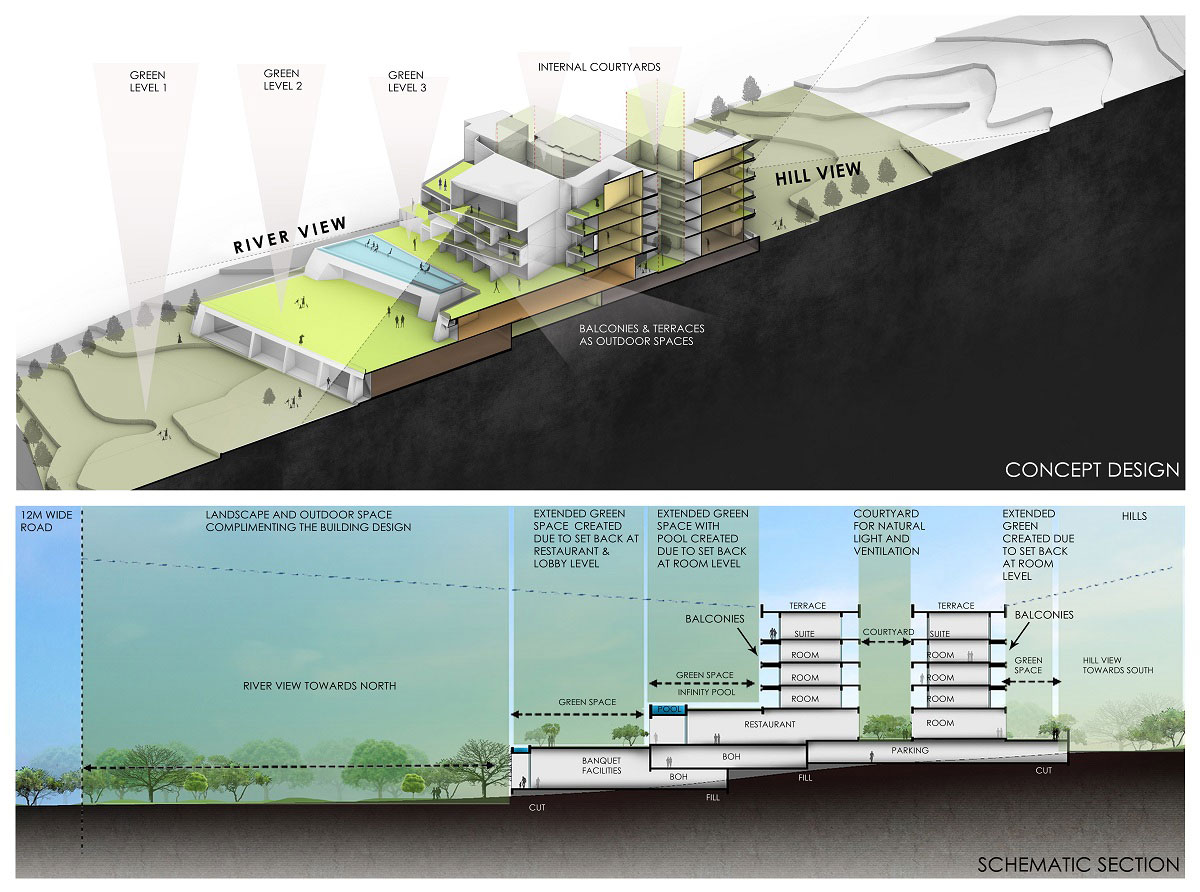
At each floor the rooms form rectilinear cuboids that are angled differently creating balconies that frame the picturesque surroundings with 2 floor high suites at the topmost levels. Painted in terracotta color stucco, these frames are juxtaposed with the black basalt stone walls of the lower floors.
Aria Hotel is designed contextually, responding to the site contours, the views of the surroundings, the climate & the materials creating a web of experiences within its different volumes.
- Terracotta colour stucco finish, internal paint : Asian Paints
- Stone : Locally available Black Basalt stone
- Windows : Dodia Architectural Pvt. Ltd.
- Flooring in corridors & bathrooms : Simpolo Tiles
- Lights : Cree Lighting
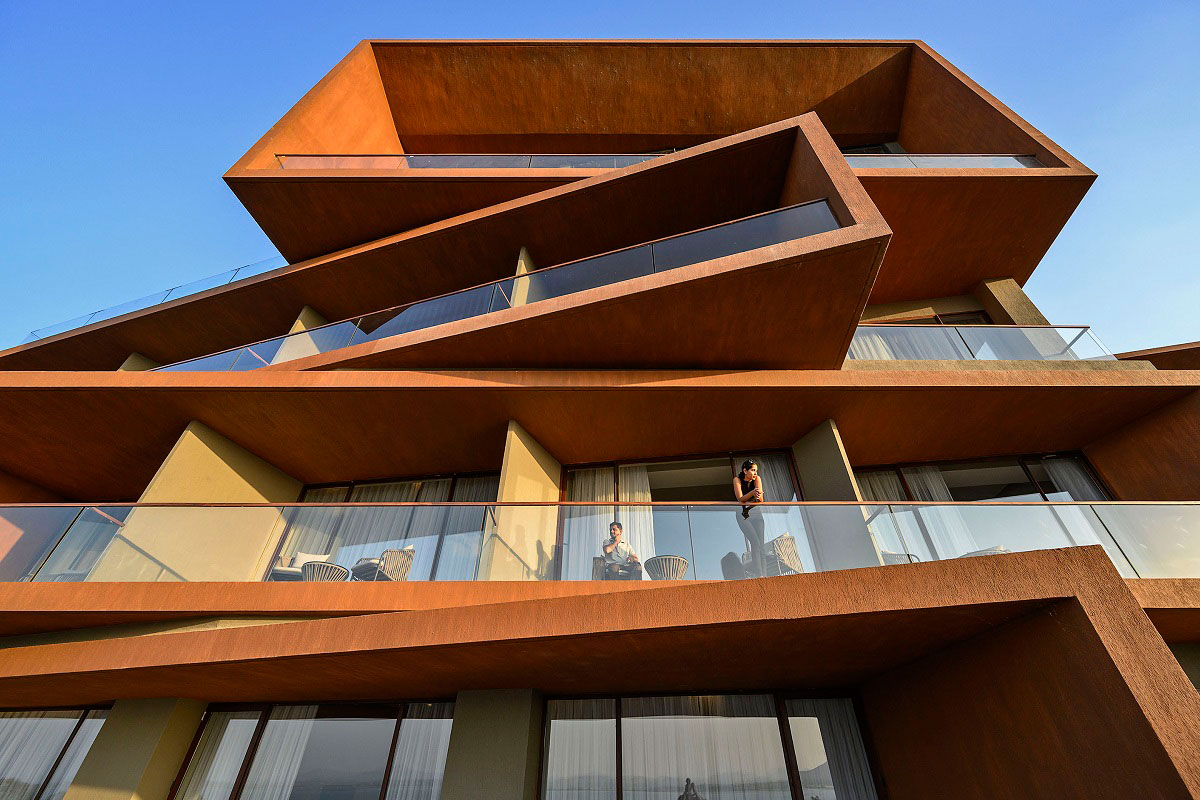
Leave a Reply Cancel reply
Login to post a comment.
- Case Studies
- Testimonials
- Request Consultation
Banquet Hall Case Study
Banquet hall case study – web design and development.
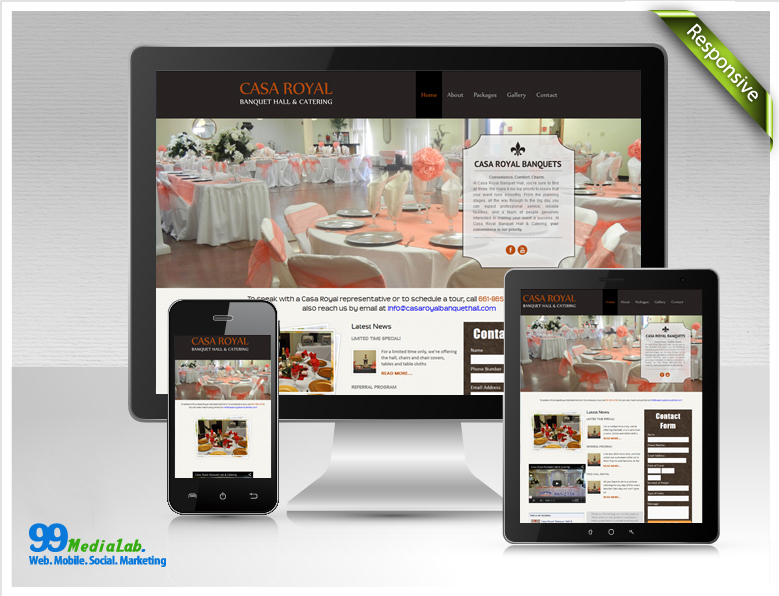
Website Design & Development:
Casa royal banquet hall.
Casa Royal Banquet Hall is a Bakersfield, California located full Service banquet hall reception, catering and event management company. They are passionate about all clients, no matter how large or small the group size and can take care of all event needs, activities, dine around coordinating, VIP Gala receptions and much more.
We were proud to be selected to develop a powerful and scalable website for Casa Royal Banquet that showed their brand in a better way. The old website was built on flash, the design and the effects were outdated, and was not accessible on iphone and mobile devices. In today’s market this made it very difficult for the owners to get new business and leads.
Our Process:
We started this from scratch, diligently carrying out each phase of our web development and design process, from logo design and Wireframe, to Mockup, to Development and integrating a CMS. This project was a great success attributed to our agile team of designers and developers and responsive owner of the Banquet Hall. Elements of the website including call to action buttons, trustworthy testimonials and videos were strategically designed and placed to not only maximize the user experience but also to increase leads.
Features of the Website:
Our goal was to develop a mobile responsive, cross browser compatible and a search engine friendly website for Casa Royal Banquet Hall. To accomplish the following features were added to the site:
• Content Management System : As always we like to give control of the website to the business owner. To do so we developed the website on a WordPress content management because of its simplicity, scalability and easy to manage and maintain without needing technical experience. Along with important plugins like Yoast were added to make the search engine friendly.
• Mobile Responsive : One of the biggest problems with the previous website was that it was built using Flash and hence was inaccessible on mobile devices. And with more and more customers now using mobile and tablet devices to browse the websites it was very important for us to develop a mobile responsive website which is also recommended by Google. We therefore developed a completely mobile responsive website that worked across all browsers and scaled across all the different devices automatically.
• Search Engine Optimized : Our standard protocol is to develop websites with in-built on-page search engine optimization. By choosing appropriate web page urls, permalinks settings of wordpress and using the power of images and content on various pages we were able to achieve all the on-page search engine optimization for the website. Along with that our SEO team was able to integrate and optimize the sitemap and robot.txt files to make it easy for the search engine to index the updated site.
• Social Media Integration : With more and more consumers now on social media networks we integrated the social media networks, buttons and blogging feature into the site. Our designers strategically placed social media buttons to link facebook, youtube and Google+ pages on the website to increase social media pages exposure.
• Lead Generation Forms Integration: The main goal for the website redesign was to increase the number of leads through the website. Our designers and developers developed and integrated lead generation forms and strategically designed them to increase the conversion from traffic to form submissions. Our team also integrated Google Analytics to track the website traffic and behavior to be used in future marketing campaigns.
Casa Royal Banquet Hall Website Design project had been an amazing experience for the entire 99MediaLab team including designers, developers and SEO strategists. Please go through the screenshots on this page and also take a moment to browse through the website yourself.
Services Delivered:
Website framing.

Small Business Website

Content Management Systems

Search Engine Optimization

Social Media Integration

Recent Posts

Ecommerce Link Building: Everything You Need to Know

6 Ecommerce Emails Every Online Store Needs to Send

How to Use Upselling to Generate More Ecommerce Sales
- dental marketing
- Email Marketing
- inbound marketing
- micro-influencers
- Mobile Website
- Online Marketing
- SaaS Marketing
- Social Media
- Social Media Marketing
- Website Designer
Know someone who could benefit from our services?
- 703.563.2571
- 3310 Bourbon St, Fredericksburg VA 22408
- Custom Software Applications
- Inbound Marketing Services
- Hispanoamérica
- Work at ArchDaily
- Terms of Use
- Privacy Policy
- Cookie Policy
- Hospitality Architecture
Party Hall / José Marini Bragança + Helena Veludo

- Curated by ArchDaily
- Architects: Helena Veludo , José Marini Bragança : José Marini Bragança & Helena Veludo
- Year Completion year of this architecture project Year: 2009
- Photographs Photographs: Pedro Ferreira
Text description provided by the architects. The building provides a strong relationship with its natural surroundings. To minimise its visual impact, the building is raised up from the ground. The glass, its predominant material, brings its inside and outside closer together.

Both the ceiling and the inside floor paving white colour intends to visually frame the landscape. The support bathroom stands as a unique element to destabilise the whole proposal serenity, with the red of its inside fittings as a counterpoint to the whole building white colour.

Project gallery

Project location
Address: cortes, leiria, portugal.

Materials and Tags
- Sustainability
想阅读文章的中文版本吗?

宴会厅 / José Marini Bragança
You've started following your first account, did you know.
You'll now receive updates based on what you follow! Personalize your stream and start following your favorite authors, offices and users.
Check the latest Chandeliers
Check the latest Dining Table Accessories

COMMENTS
Projects Built Projects Selected Projects Hospitality Architecture On Facebook Japan Published on July 23, 2020 Cite: "Between the Greens Wedding Hall / Archipatch" 22 Jul 2020.
The three banquet halls feature three different natural materials; stone, bamboo, and wood. Walls and columns of the "Stone Hall", located on the ground floor and capable of 800 guests, are ...
Materials and Tags. Concrete Projects Built Projects Selected Projects Other On Facebook Khet Taling Chan Thailand. Published on October 03, 2019. Cite: "Aube Wedding Venue / PHTAA Living Design ...
Called The Tote, the project forms part of a renovation and extension to a series of colonial buildings. It comprises a banquet hall and reception room, plus a restaurant and bar.
Eyup Cultural Centre and Marriage Hall is an example picked for such a case study. This article will give a brief, a comparison of the intention of the project and its current state. Eyup Cultural Center and Marriage Hall was commissioned by the Eyup Municipality and designed by Emre Arolat Architects. It has been completed in 2010 over an area ...
Bjerkreimshallen Multipurpose Hall / Arkitektkontoret Ves... Selected Projects. Save. Gallery of Congo Kintele Congress Centre / AVCIARCHITECTS... Photo. Save. Banquet Hall by Shreejay Tuladhar - 4 Bookmarks.
Located near Rabindra Sarobar, Kolkata, this 8000sq.ft. Banquet Hall has been designed for the Iconic 'Bengal Rowing Club' of Kolkata. A beautiful click set by the lake side (Rabindra Sarobar) in the heart of the city. Banquet space is located on the 1st floor of the Club overlooking the mesmerising lake side and tropical greens.
Much More Than a Banquette: A Case Study in Scandinavian Design Ethos. Gen.Morgan. 04/21/2023. In our stressed out, 24/7 digital age, Scandinavian design offers a thoughtful approach to organizing one's home (and life) to foster a sense of deep comfort and refuge. ... "In this case, the banquette is settled at the corner of the kitchen, so ...
Wood Steel Concrete Projects Built Projects Selected Projects Cultural Architecture Theaters & Performance auditorium Dance hall Noyarey France Published on October 11, 2018 Cite: "Event Hall ...
How to Find Right Banquet Hall Design for Marriage garden and Hotel business: Hire arcmax Architects or call +91-9898390866 ... ***in Case of Any Query Feel Free to contact at 9898390866 ... All Services in One Roof i.e. Architecture, Structure, Electrical, Mechanical, Plumbing, Firefighting, HVAC, ...
The aim of this project is to study the design of the wedding halls in an integrated manner fromthe architectural, structural, environmental, electrical and mechanical designs. There are a lotof wedding halls in Nablus, but this project is distinguishes by taking the care of environmentalaspect, while not forgetting the construction challenge ...
Projects Built Projects Selected Projects Hospitality Architecture Hotels Nashik On Facebook India. Published on March 21, 2020. Cite: "Aria Hotel / Sanjay Puri Architects" 21 Mar 2020. ArchDaily ...
Excerpt: Aria Hotel, designed by Sanjay Puri Architects, responds to site contours, views, climate & materials to create a web of experiences.The site for this hotel is gently contoured rising up 9M towards the south with the entry at the lowest level in the north. Each level of the hotel is integrated with the natural contours of the site, minimizing land cutting & landfill.
Brands with products used in this architecture project ... ending at the wedding banquet. As a dedicated wedding hall it can accommodate 10 ceremonies per day, and the movement of 5000 people can ...
Banquet Hall Case Study - Web Design and Development . Request a Quote. Website Design & Development: Casa Royal Banquet Hall. Casa Royal Banquet Hall is a Bakersfield, California located full Service banquet hall reception, catering and event management company. They are passionate about all clients, no matter how large or small the group ...
Glass Steel Projects Built Projects Selected Projects Hospitality Architecture Leiria Public Facilities Portugal Published on April 13, 2011 Cite: "Party Hall / José Marini Bragança + Helena ...