Inspiration and Tools for Architects
Thanks for signing up!
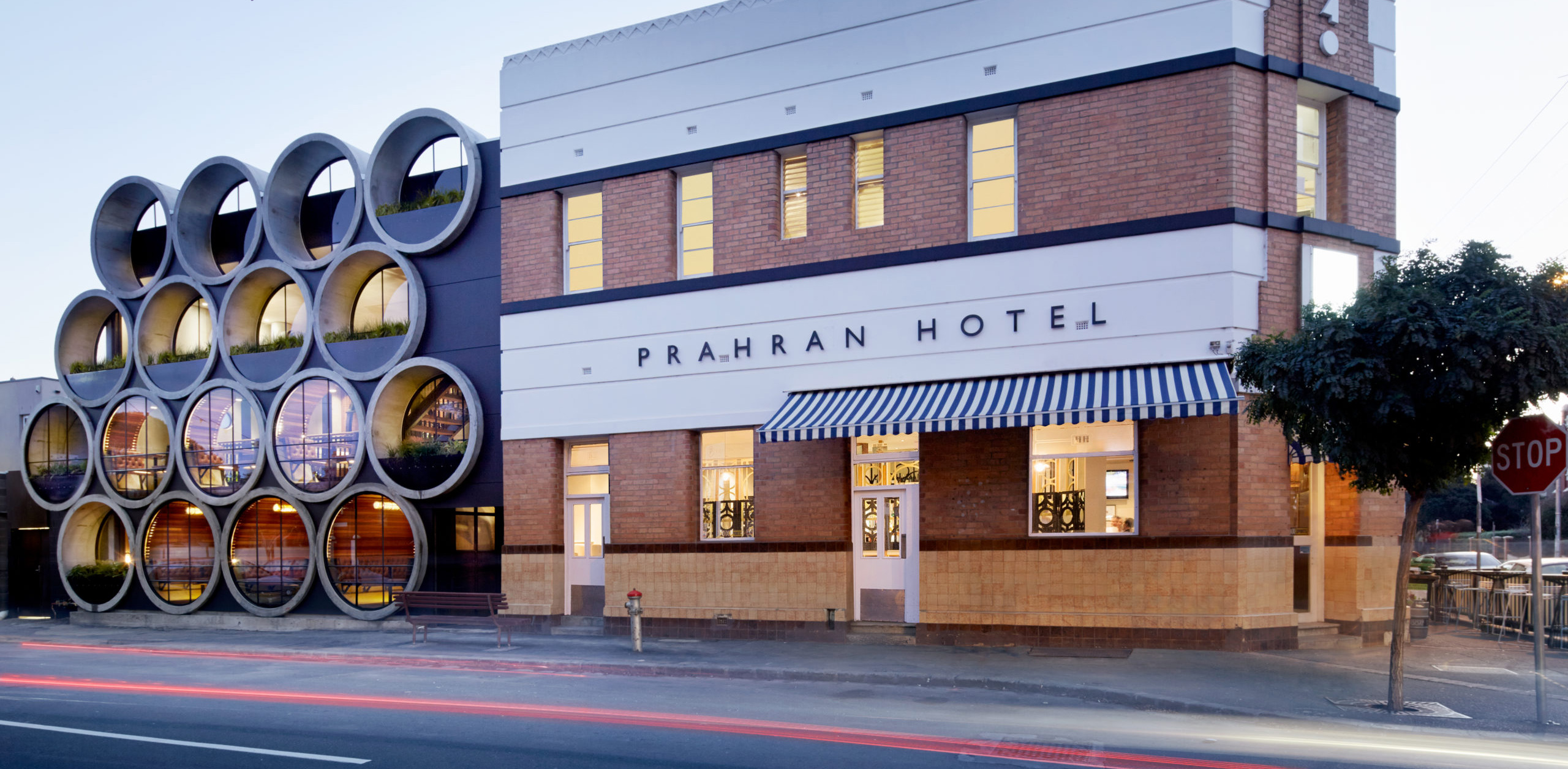

Designs of the Decade: The World’s Best Bars and Nightclubs From 2012 to Today
With the hospitality industry at a crossroads, we are looking back at some of the finest examples of bar and nightclub design from the last decade..
The jury and the public have had their say — feast your eyes on the winners of Architizer's 12th Annual A+Awards . Subscribe to our Awards Newsletter to receive future program updates.
An Irish pub or a cocktail bar, a late-night club or the hotel lobby. Wherever you find yourself in the late hours of the day, needless to say, bars and nightclubs are spaces that play an essential role in the lives of billions of people. Often recognized as institutions, they are spaces of socialization, culture, entertainment and, importantly, employment. While our relationship with alcohol consumption may be changing, bars and nightclubs remain essential spaces. They are keystones for a thriving economy and human welfare.
Of all the industries affected by the COVID-19 pandemic, the hospitality industry was the hardest hit. Doors were closed, stock abandoned, and businesses fought for survival. Unpredictably, however, the bounce-back has not been as abundant as was expected. After almost two years, public attitudes towards going out have changed, new habits have developed and, once a demand, stay-at-home has now become a preference for many. Coupled with a considerable loss of available staff — people who were forced to move on to other industries to pay bills but who now see no reason to return — the bar and nightclub industry continues to struggle to recenter itself as a fundamental part of daily life.
The challenge for establishment owners and the designers who realize their vision is one that I predict will take a long time to overcome. How should the bars and nightclubs of the future function, and what does that look like? While our relationship with these spaces continues to change and develop, we look back at some of the finest examples of Bar and Nightclub design from the last decade, celebrating the spaces that they have been and wondering what will they be going forward into the unknown future.
2012 – 2013: VINORAMA
Atelier Daniel Schlaepfer , fournier-maccagnan | Rivaz, Switzerland Jury Winner, 2013 A+Awards, Bars & Nightclubs
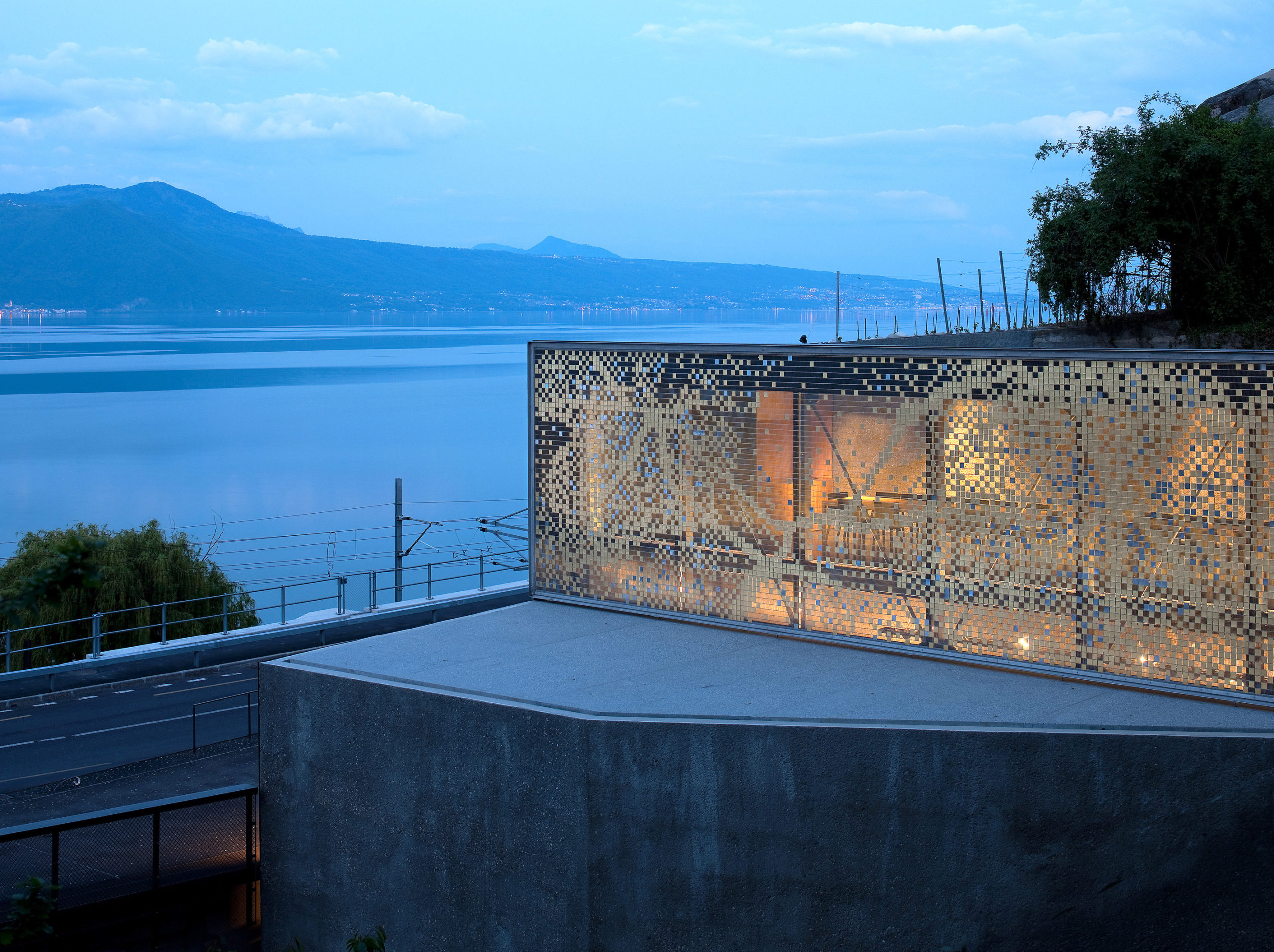
The hanging steel facade represents the grapevines and provides privacy from the exterior while allowing light to flow into the cliffside venue, while the interior spaces are entirely dedicated to wine. Indeed, a reception with a wine-tasting bar is the central element of the concept. There are bespoke designed pigeonholes that showcase bottles and the warm oak materiality is reminiscent of wine barrels and provides acoustic relief to the otherwise hard space.
2014: Prahran Hotel
Techne Architects | Melbourne, Australia Jury Winner, 2014 A+Awards, Hospitality – Bars & Nightclubs
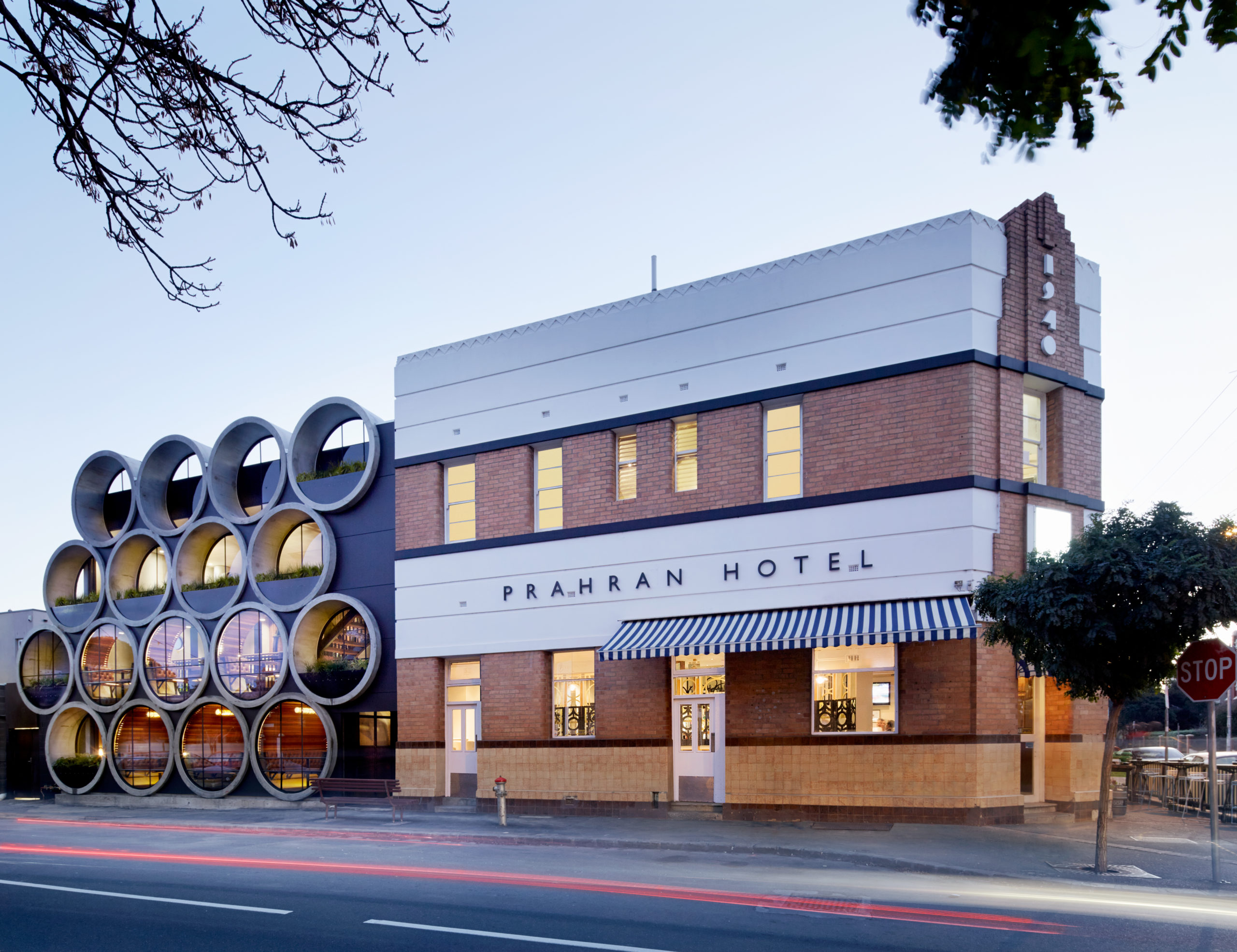
The Prahran Hotel has long been an institution of the local community. First established as a pub in the 1800s and having undergone many renovations in its lifetime, the older section of the building is striking with its Art Deco design.
With its latest redevelopment by Techne Architects, the building gained a unique, double-height rear extension composed of stacked concrete pipes. A steel-glazed courtyard cuts through the rear of the space, providing much-needed natural light. Concrete pipes are used for decor throughout and much of the steel structure is exposed to achieve the intended industrial pallet.
2015: :PM Club
MODE | Sofia, Bulgaria Popular Choice Winner, 2015 A+Awards, Bars & Nightclubs
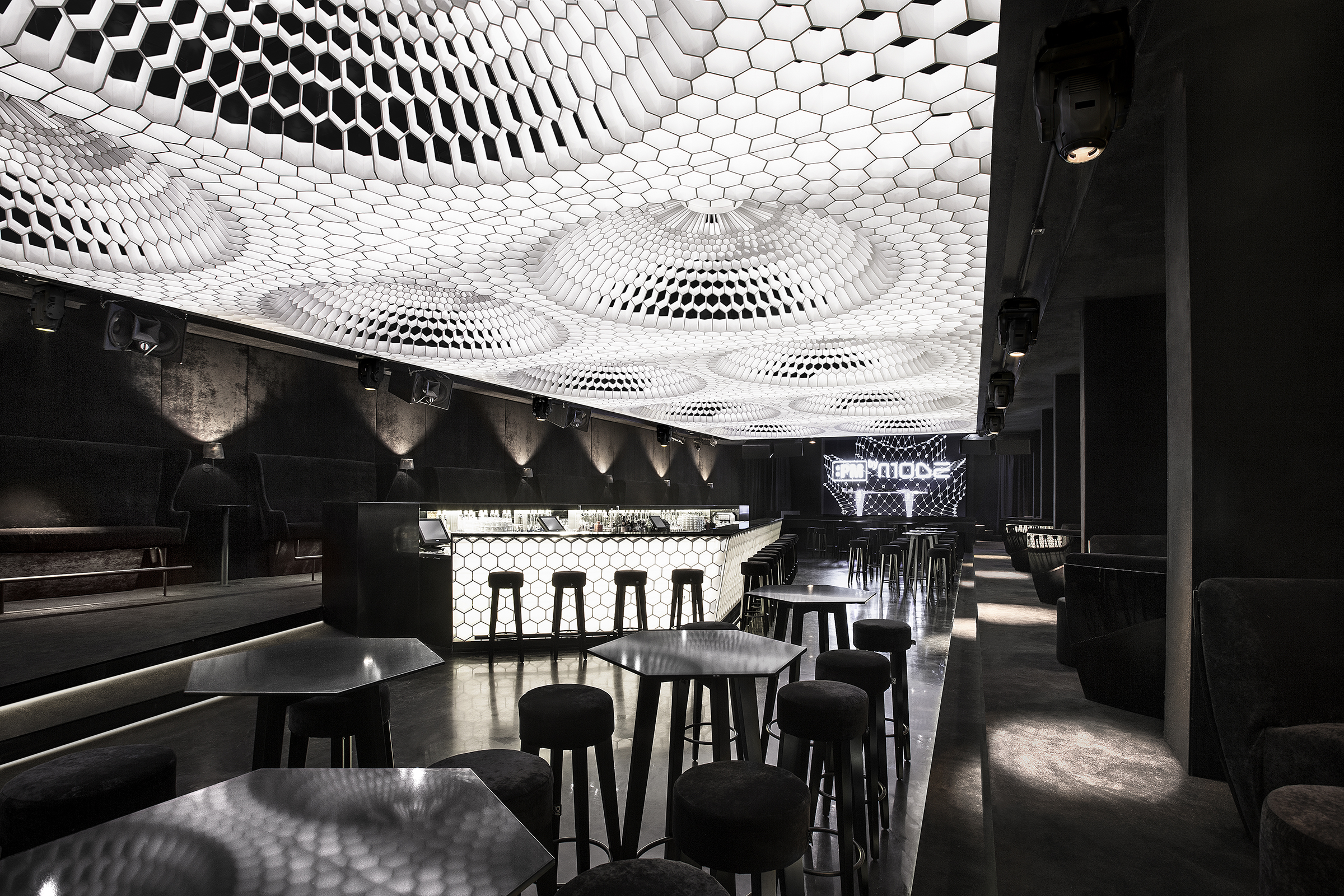
2016: Charles Smith Wines Jet City
Olson Kundig | Seattle, WA, United States Jury Winner, 2016 A+Awards, Bars & Nightclubs
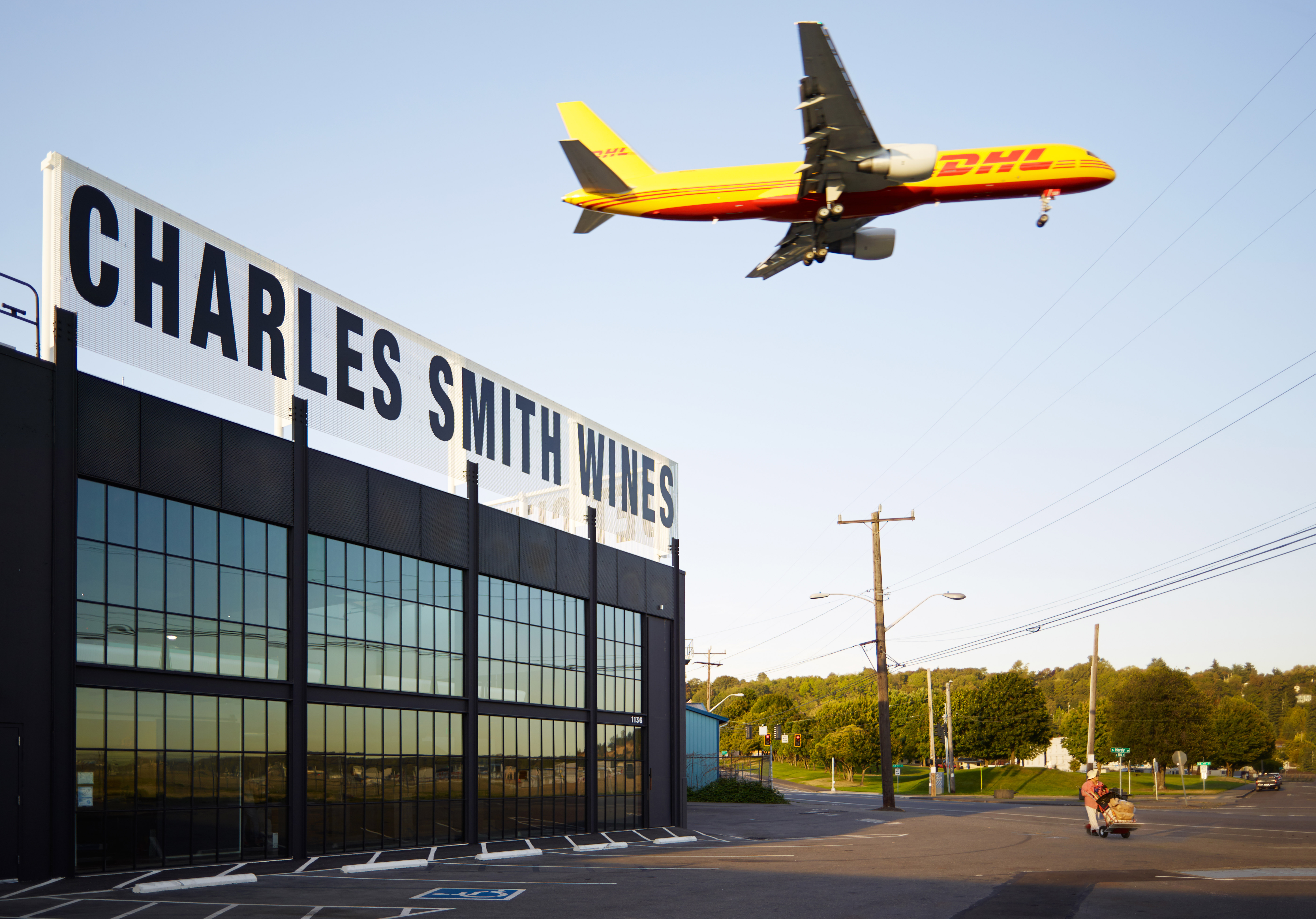
Originally constructed to house a Dr. Pepper bottling plant and later a recycling center, the design of the Charles Smith Wines Jet City preserves much of the building’s industrial heritage. Composed of two main structures — a two-floor office building and a contiguous open-structure steel truss warehouse — the building houses everything for top wine production, including grape crush, barrel storage, bottling area alongside tasting rooms and sales space. The interior aesthetic encapsulates a minimalist, industrial style, which allows for large open spaces and adaptability. There are nods to the aviation industry throughout, which are references to the adjacent airstrip.
2017: DeHui Tea Space
Space Modification Unit | Beijing China Jury Winner and Popular Choice Winner, 2017 A+Awards, Bars & Nightclubs
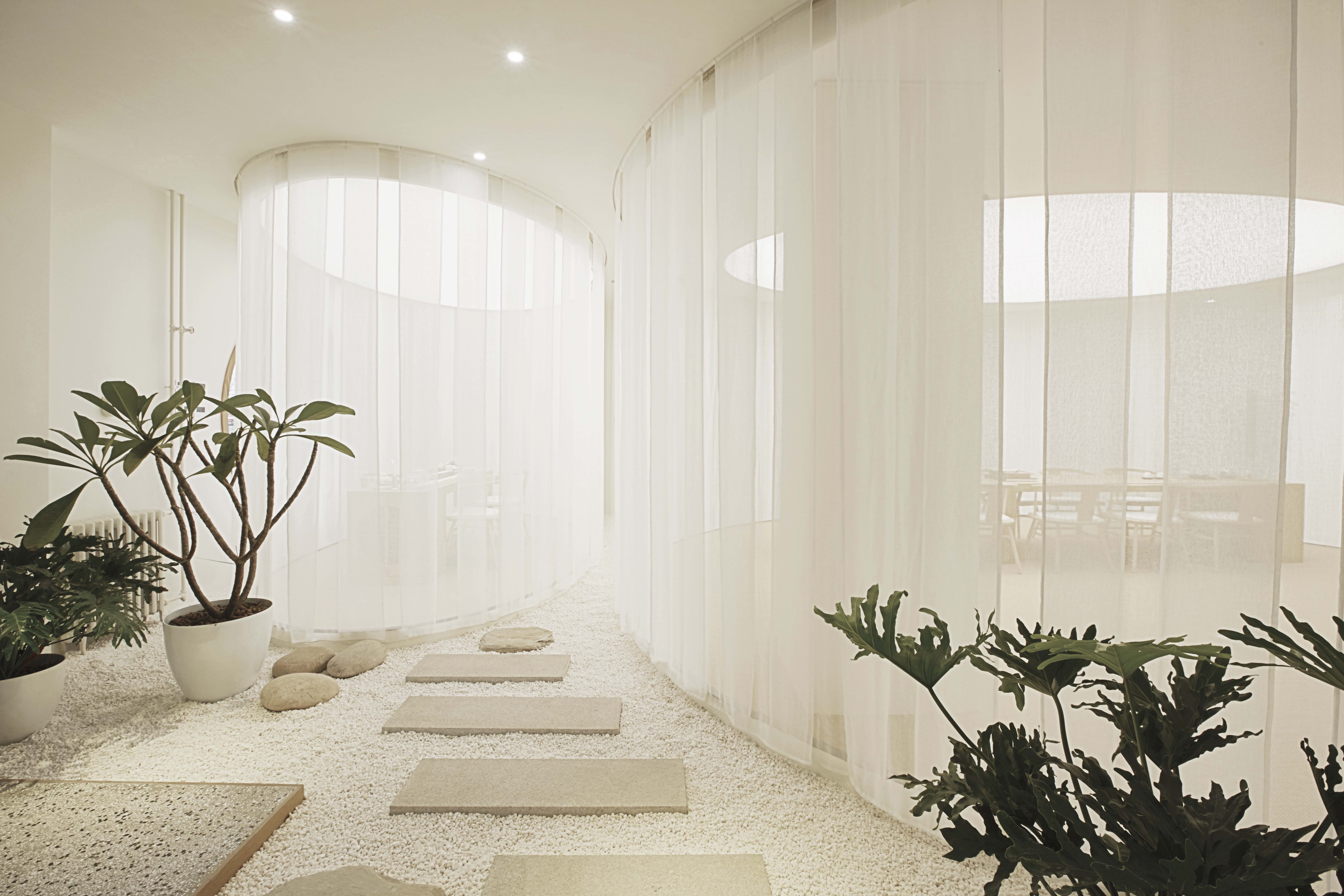
2018: PM Club 2
Mode | Sofia, Bulgaria Jury Winner and Popular Choice Winner, 2018 A+Awards, Bars & Nightclubs
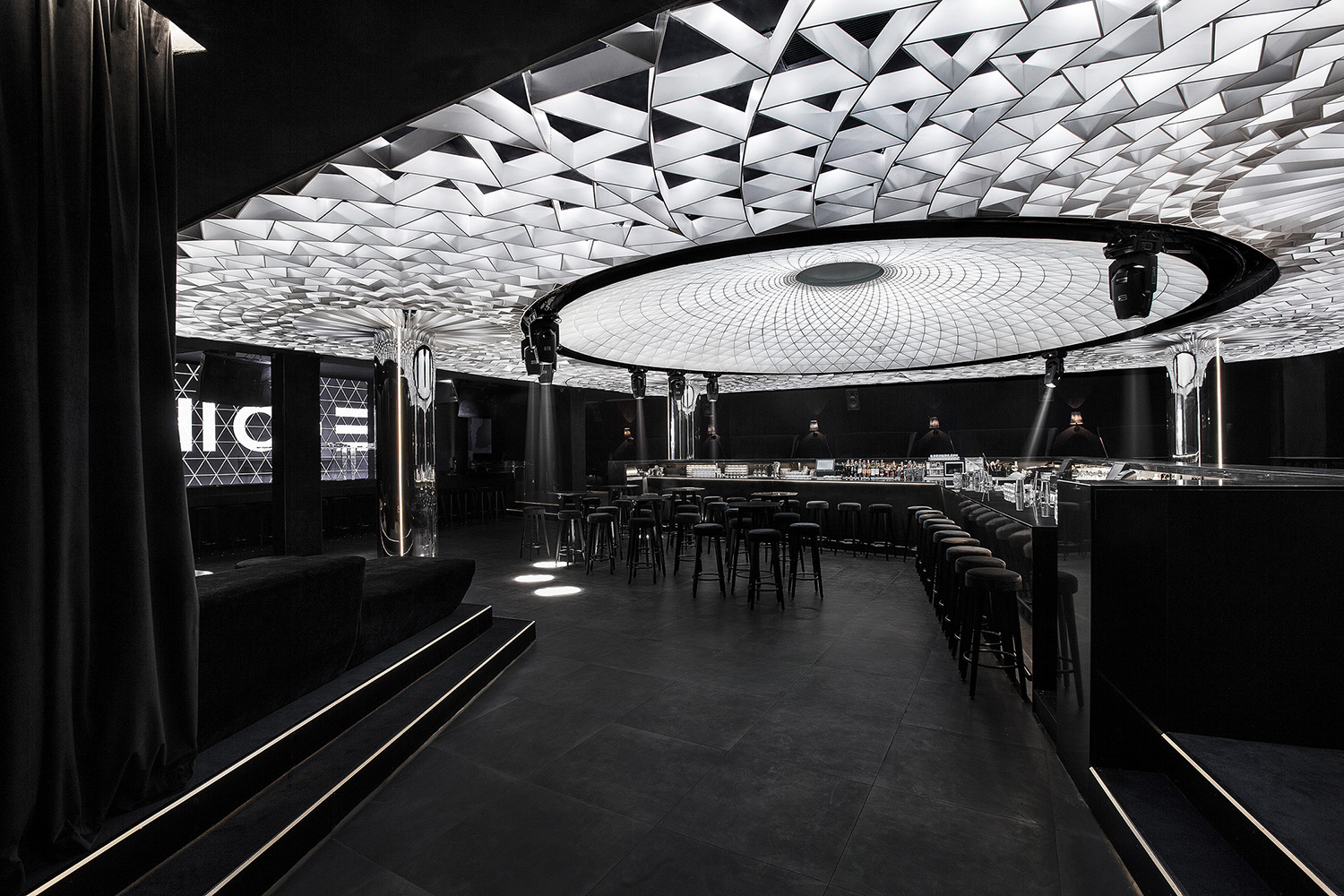
2019: Dongshang
Imafuku Architects | Beijing, China Popular Choice Winner, 2019 A+Awards, Bars & Nightclubs
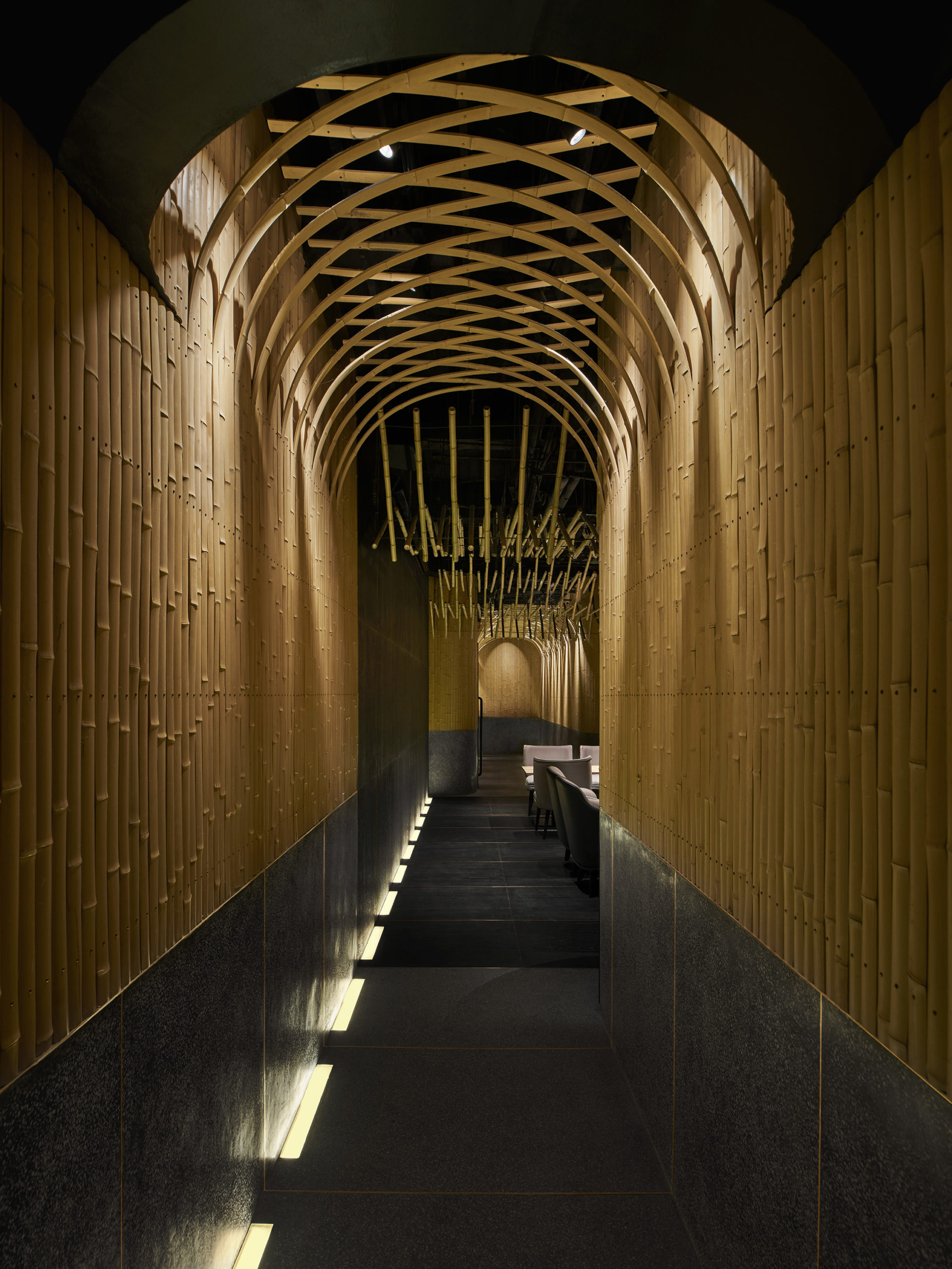
2020: Bar Lotus
Office AIO | Shanghai, China Jury Winner, 2020 A+Awards, Bars & Nightclubs
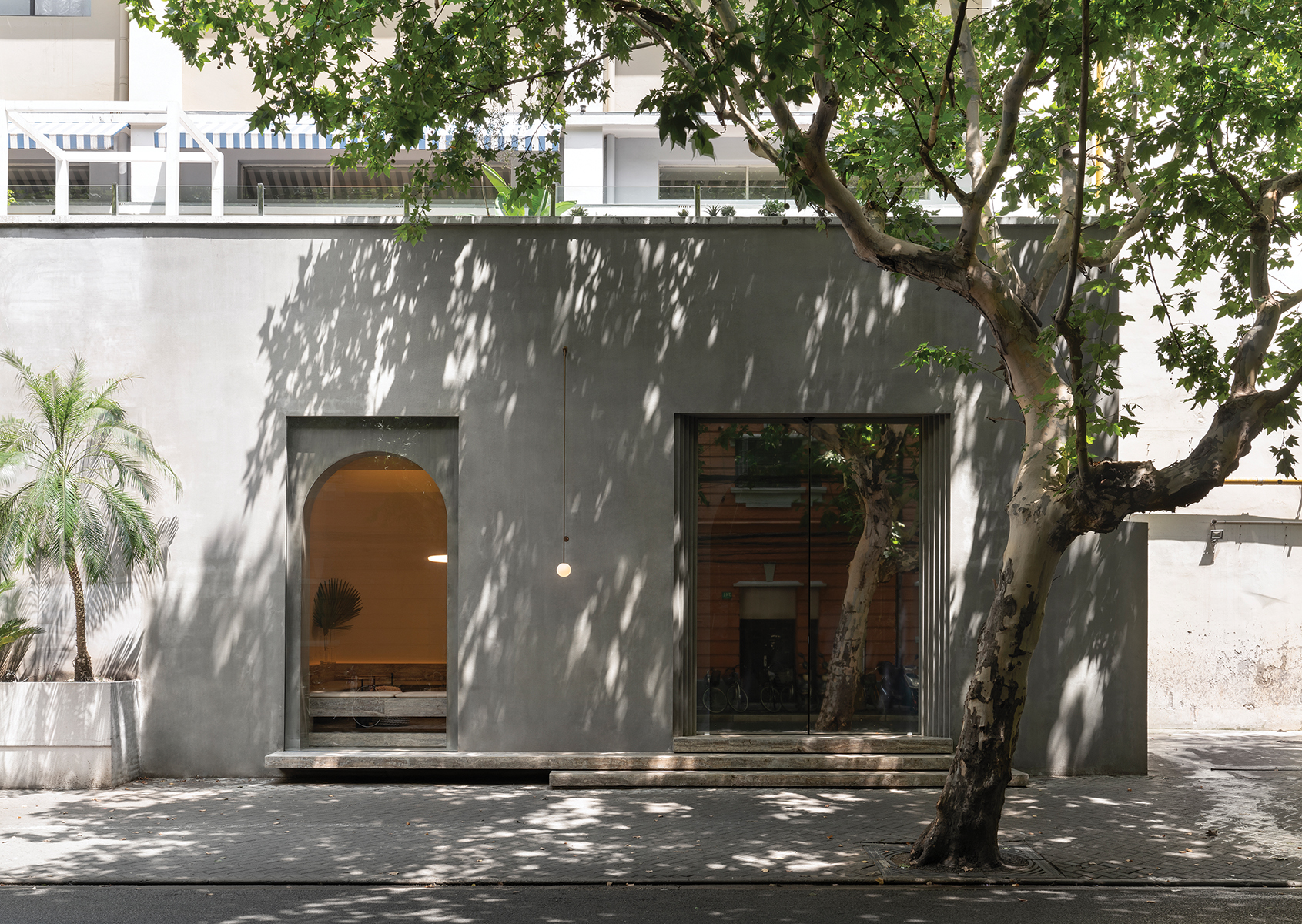
This adaptable space sets a precedent for a new era in design. Bar Lotus turns from cafe to bar as day turns into night, doubling its target audience. With very few windows, the southern street-facing room — boasting its large floor-to-ceiling arched window — was designed as a daytime coffee shop, a calm sanctuary from the street beyond.
In contrast, the windowless northern room towards the back of the building was designed as a nighttime cocktail bar with a rich ambiance and beautiful detailing. To complement the building’s concrete exterior, Office AIO chose a muted palette for the cafe interior, with a grey-hued travertine floor that extends halfway up the walls, beige leather seats and knitted soft furnishings with striking emerald green plaster walls used throughout.
2021: Hill Country Wine Cave
Clayton Korte | TX, Unite d States Jury Winner, 2020 A+Awards, Bars & Wineries
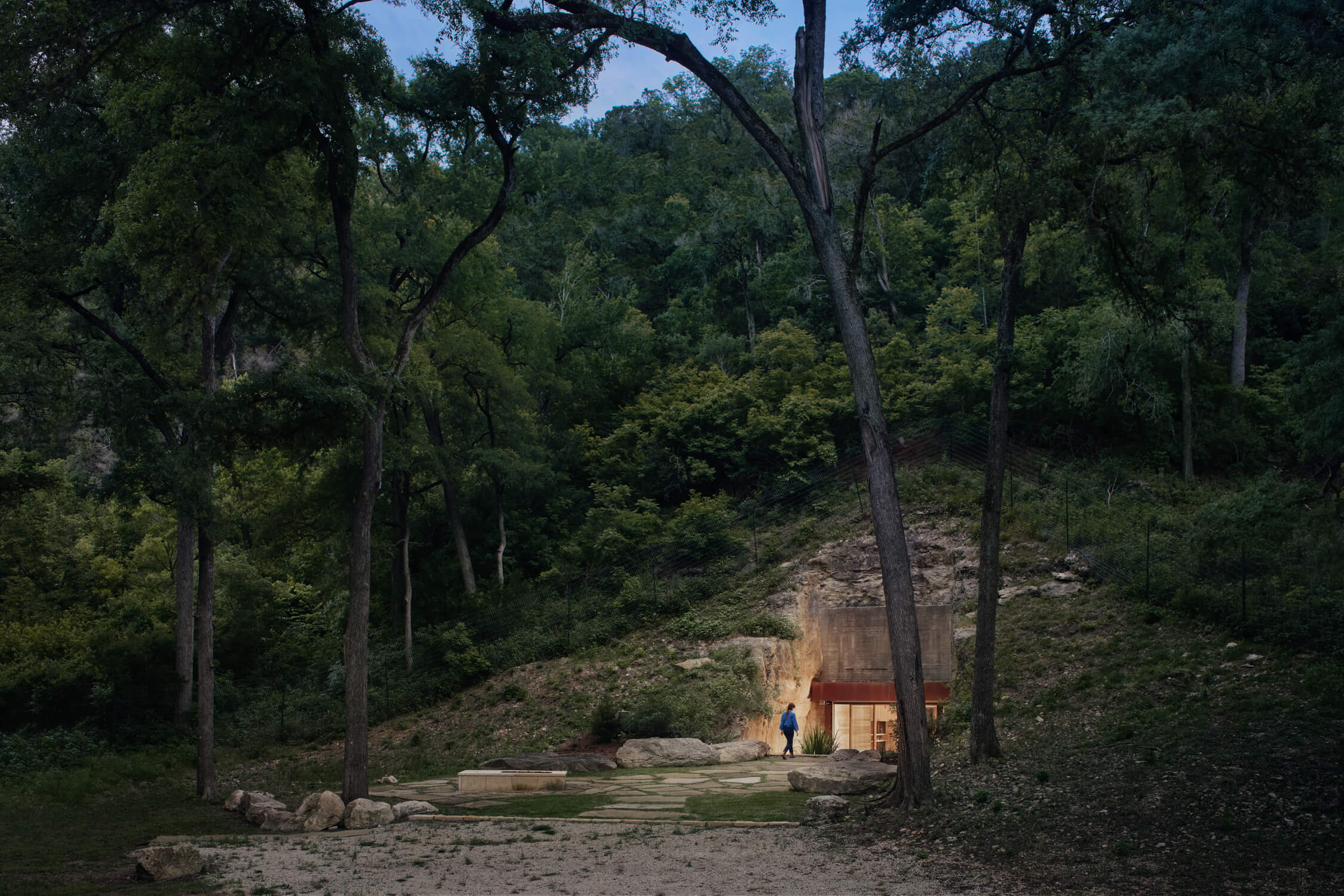
Clayton Korte’s wine cave is a beautiful and practical space. Its subterranean location provides ideal conditions for wine storage, while its forest surroundings provide the stunning materiality shown within. A mix of white oak, Douglass fir and ebonized timbers give the mostly concrete interior warmth and character. The attention to detail helps the new and the old seamlessly coexist as the tasting lounge, bar, wine cellar, and restroom are all tucked into the existing tunnel.
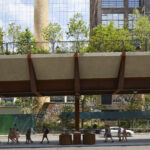
Related Content
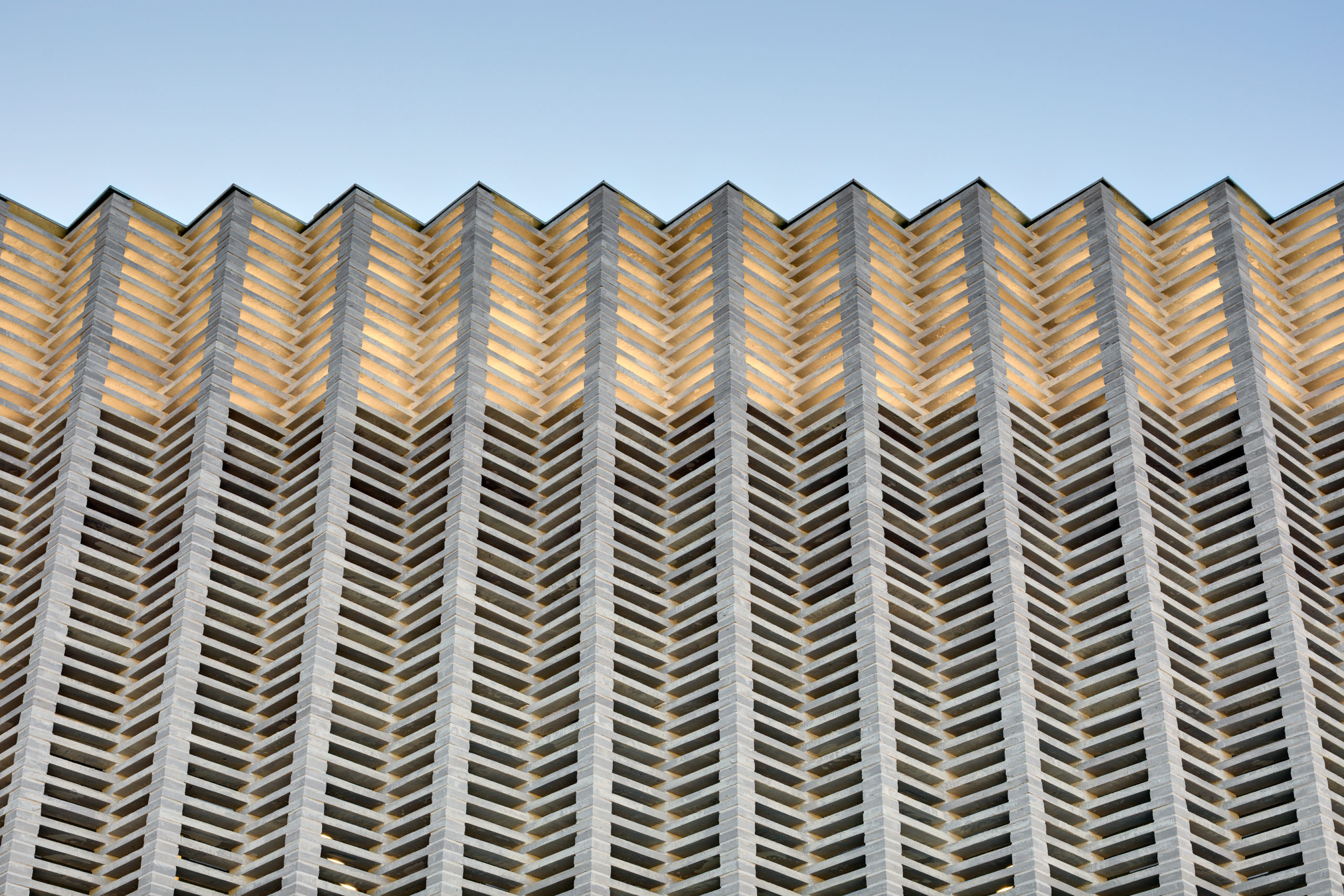
Masterclass in Materiality: 8 Ways Material Exploration Is Driving Architectural Design
Truly timeless projects revel in a familiar material's well-known aesthetic and constructional possi bilities, showcasing them in a new light.
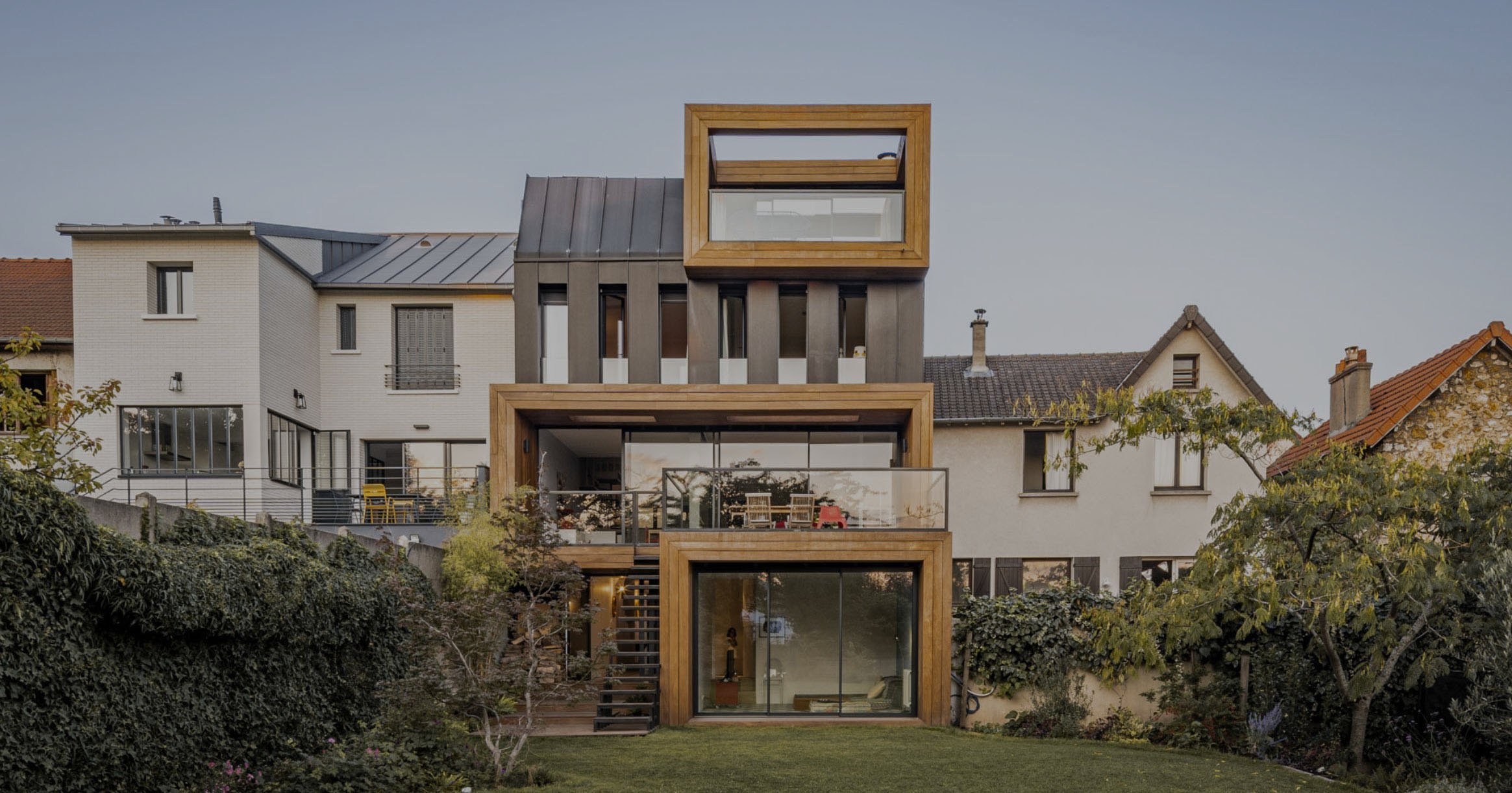
Are Residential Additions the Future of Home Building?
Rear, front and side extensions, annexes, rooftop and basement additions and new ancillary structure s are finally getting the recognition they deserve.

Subscribe to the Architizer Weekly Newsletter
Type to search
Case study: Heineken’s Nightclub of the Future co-creation project
Campaign: The Nightclub of the Future
Client: heineken, agency: insites consulting.
Heineken is a Dutch company and the third largest brewer in the world. The legacy of Heineken’s design credentials led the brand to pursue its roots in design. In 2011, Heineken’s aluminium bottle, which was available in exclusive bars and clubs internationally, won the Cannes Lions design prize. Since then, the brand has strengthened its position as a premium brand in the world of clubbing by imprinting design as a key part of its brand DNA.
A global research project was born using the InSites Consulting community approach (known as consumer consulting boards, or CCB), with 120 club goers living in the 12 trendiest cities (including Sydney) on the planet, working together as a source of inspiration and a springboard for ideation for the design team.
The design team for the project was crowd-sourced from the four global design capitals of Tokyo, Milan, Sao Paulo and New York. Young, up-and-coming designers submitted their portfolio to Heineken via their Facebook page. Finally young designers for the project were selected using live ‘PechaKucha’ events in each of the four cities. The resulting multi-skilled design team of 19 emerging product, graphic, fashion, interior and motion designers, worked together with Heineken’s senior design team and a senior team of well-known, established designers.
The project aimed to develop a relevant and impactful understanding of club design by understanding the needs of clubbers and co-creating a visionary nightclub concept to enhance the nightlife experience.
The Heineken team needed to understand whether creative concepts from the design team would be relevant to club goers. The challenge was in making certain the research approach was sufficiently engaging to ensure the participation of young and trendy clubbers from around the world, to allow for relevant and honest conversations, to act as a briefing, a source of inspiration and springboard for ideation for the design team.

A three-week consumer consulting board with 120 clubber participants was chosen as the inspiration point for the designers for four main reasons:
First, longitudinal online qualitative research makes it possible to conduct a global project, in which clubbers were ‘followed’ over a longer period of time, in a cost- and time-efficient way.
Second, the current generation of youngsters (Generation Y) are ‘digital natives’. The web is their second home. Talking to and working with other people in the online space feels natural to them. The asynchronous connection in a community allows participants to join the online discussion when and where they want, fitting their lifestyle.
Third, today’s youngsters are empowered by their parents and they start to expect that from brands as well. The CCB connected trendy clubbers with an aspirational brand and facilitated the co-creation of a nightclub. The CCB comprised people who were interested to participate and who could inspire the design team with interesting stories: design-savvy youngsters, living in one of the 12 trendiest cities on the planet, going to a club at least once a week and non-rejecters of the beer category and Heineken.
And fourth, the online nature of a CCB allows for extensive gamification to make the activities fun and engaging, resulting in extremely rich discussions.
To engage participants over the course of three weeks, InSites Consulting took them on a journey (Schillewaert, De Ruyck, Van Kesteren, Ludwig, 2010).
On the community platform they shared ‘their current clubbing experiences, ‘the role of clubbing in their routine’ and ‘their view on the ideal nightlife journey’, and gave feedback on the designers’ first sketches.
Activities included questions, reviews, (photo) diaries and discussion battles. To develop a holistic view of their needs, a movie metaphor guided the participants through different weeks – from selecting actors in the ideal nightlife journey, to scenery and a scenario for the perfect night out.
The nightlife journey
To communicate outcomes of the research to designers in an impactful way, InSites Consulting looked beyond traditional reporting. Twenty-eight key learnings were drawn from the analysis, each linking a challenge for the design team to needs of their audience. These learnings were integrated in a ‘Nightlife Journey Map’ – spread over six touch points – reported as an interactive infographic app, which provided a vivid, but structured visualisation of a service user’s experience (nightlifejourney.com). The app guided designers through the six phases of a night out, conveying information about the role of specific scenes in the night and clubbers’ expectations in specific moments, while also emphasising frictions clubbers encountered during their journey.
One example insight was the frustration associated with waiting at a bar for the bartender to serve you. Using this insight, the Heineken team joined the online community to co-create a solution comprising a bar where clubbers tapped a bottle-shaped icon on an interactive bar surface, which activated pulsing, concentric circles to attract the server’s attention, indicating your place in queue. When the beer was served, the bar tender tapped the icon to close it, showing the order was filled.

Heineken’s pop-up concept club travelled around the world allowing clubbers to have a taste of the new co-created nightlife experience. The commercial outcomes were:
- More than 13,000 visitors to the Heineken pop-up club in Milan during Design Week,
- in best-practice markets (Netherlands, the UK, Czech Republic, Poland), this has led to a sales increase of Heineken of up to 40%,
- the ‘Designed for the Night’ marketing program increased Heineken’s on-premise visibility in premium club venues – the most well-received design objects were produced and provided to owners of trendy clubs and bars, serving as ‘branded utility’ for Heineken,
- 250,000 views of Heineken design and community journey on the website Coolhunting.com,
- 533 news pieces on the club and 14 in-depth interviews,
- more than three million views of the Heineken design and community journey on Vice TV and more than 21,000 views of open design exploration movies,
- 70,000 online views and 600,000 in print in Wallpaper* magazine,
- visitors rated the Heineken Concept Club a nine out of 10 and the experience was “a surprising and innovative action” of Heineken, and
- InSites Consulting was awarded the CCA Co-Creation Award 2011 and Best Presentation at the 8th International Conference on Design and Emotion 2012.

You Might also Like

- Pingback: Digital Campaigns and IMC: Revolutionising Customer Connections – Weekly Marketing Digest
Leave a Comment Cancel Comment
You must be logged in to post a comment.

Related Stories

Our mission is simple: help marketers excel.
- Partner with us
- Content Production

- Privacy Overview
- Strictly Necessary Cookies
This website uses cookies so that we can provide you with the best user experience possible. Cookie information is stored in your browser and performs functions such as recognising you when you return to our website and helping our team to understand which sections of the website you find most interesting and useful.
Strictly Necessary Cookie should be enabled at all times so that we can save your preferences for cookie settings.
If you disable this cookie, we will not be able to save your preferences. This means that every time you visit this website you will need to enable or disable cookies again.
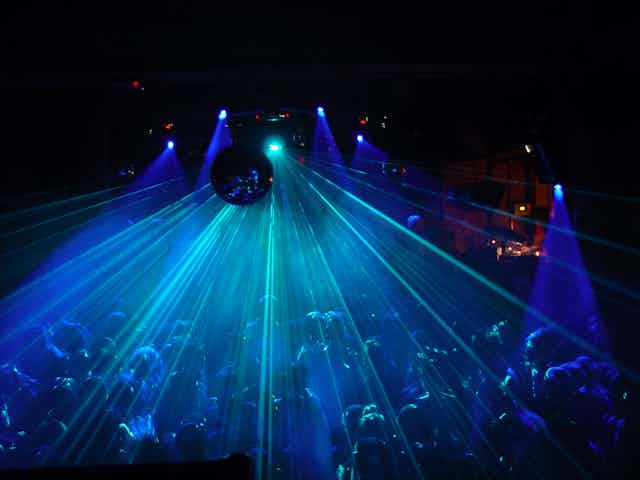
The underappreciated art of nightclub design, and why clubs are worth fighting for
Senior Lecturer in Design History, Kingston University
Disclosure statement
Catharine Rossi has received support in research on nightclubs from the Association for the Study of Modern Italy, Space Electronic, the Institute of Contemporary Arts, the Biennale di Venezia, and Vitra Design Museum, where she is currently co-curating an exhibition on the design history of the nightclub.
Kingston University provides funding as a member of The Conversation UK.
View all partners
The march of gentrification through British cities has brought with it a steady sterilisation of urban spaces. Among the casualties have been nightclubs, with the UK losing more than half its nightclubs since 2005 including – in the past six months alone – popular and respected venues such as Passing Clouds in London and the Arches in Glasgow, and. While London’s famous Fabric closed and has since reopened , others have not been so lucky.
Nightclubs, live music venues and artists’ studios are being sacrificed on the altar of a lucrative property market. It is ironic that the popularity of such spaces often heralds their own gentrification-fuelled demise, as the cultural capital they add to frequently deprived parts of cities paves the way for a steady upwards trend in the area’s property values.
This was the ultimate fate of the Haçienda, the legendary Manchester nightclub which opened in an unloved part of central Manchester in 1982. Playing host to many underground and mainstream musical acts selected by Factory Records label boss Tony Wilson, the Haçienda was synonymous with the growth of the city’s acid house and Madchester music scenes. But the club was not just important for its musical contribution, but for its interior design, too.

Created by British interior designer Ben Kelly , the former yacht showroom was an exercise in postmodernism: an industrial theatre set, in which everyone was on stage and performing amid industrial readymades that included bollards, road cat’s eyes, and black and yellow striped girders. The “industrial” aesthetic so commonplace today began at the Haçienda.

The Haçienda closed its doors in 1997, and by 2007 the site had been purchased, demolished, and rebuilt as luxury flats. Notably the developers used both the club’s name and its iconic black and yellow stripes as part of its branding. That the developers chose the strapline “Now the party’s over … you can come home” in their sales literature only added to the outrage at the corporate appropriation of this once important cultural site .
Designing night-time spaces
As a design historian, I’m interested in what is also lost as clubs close . The British architect Nigel Coates is one of those to have recognised the creative importance of clubs. As he wrote in AA Files in 1981 :
Invariably hidden beneath ordinary city buildings, these clubs take on the project of the night by burying themselves. Underground they are free to promote what rarely could happen in the streets, to give a contrived reality to what would otherwise be unlikely, taboo, or at best, occasional.
In 1990, Coates transformed a former textiles factory in Istanbul into Taksim Park nightclub, another example of the club’s entry into the city through its derelict spaces. He belongs to an international roster of architects to have designed nightclubs, alongside the likes of Arata Isozaki , Joseph Rykwert , FAT and the Italian radicals, such as Superstudio and the lesser-known Gruppo 9999 .
In 1969, Gruppo 9999 opened Space Electronic, a nightclub on the site of a former engine repair shop. The type of subterranean, sealed-off site that Coates advocates, Space Electronic characterised other architectural and design traits of nightclubs in that it was in effect a blank canvas: a black-walled container that came to life when its lights, projectors and speakers were switched on each night.
Its movable furnishings made for a multi-functional and participatory space, the dancefloor used for everything from theatre performances to experimental architecture classes – even a vegetable garden. Like all nightclubs, Space Electronic was different every night, its design a means to generate experiences co-designed by those frequented it.

This aspect of architectural creativity has been largely marginalised in architecture and design history, limiting our understanding of the creative significance of nightclubs for both their creators and those that experience them every weekend. The Haçienda established Kelly’s reputation as a designer and fed into his subsequent work, as can be seen in his yellow and black striped industrialist design for the Gymbox chain .
Clubs’ cultural cross-pollination
The Blitz club in Soho, frequented during its heyday in the 1980s by fashion students from London’s art schools and the likes of Boy George and Spandau Ballet, provided a platform for fashion experimentation that fed into mainstream dress culture. Today, venues such as the Bussey Building and Corsica Studios in South London exemplify how clubs have been incorporated into multi-purpose venues that are able to showcase multidisciplinary creative activities of all kinds.
Whatever guise they take, nightclubs offer places to experiment with new music, technology and identity, to experiment with design and architectural innovation. Clubs are the proving grounds for the creativity that the UK’s cultural economy is so reliant on. Fortunately, there are signs that the importance of clubs is being recognised, from the establishment of the Night Time Industries Association and the Nightlife Matters campaign , to the appointment of London’s first Night Czar . Such support is important – beyond their creative value, clubs offer escapism and freedoms, qualities we need to fight to protect today.
- Architecture
- Interior design

Project Manager

Management Information Systems & Analytics – Limited Term Contract

Publications Manager

Audience Insight Officer

Director, Student Administration
Nightclub Design
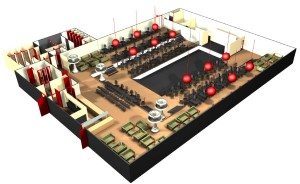
When designing a nightclub consider in its most basic functions, what the club is there for; having a good time, meeting people and being entertained. There are many reasons however in my opinion (and I welcome comment or other reasoned opinions) the main one is meeting people and being entertained. Food and beverage is part of the service and facilitates the entertainment and meeting people but the basics are entertainment and socialization.
A nightclub offers activities such as dancing and while the guys often don’t see this as a major attraction it is a generally an accepted way of getting an introduction to the opposite sex. Women will go out dancing with their own sex but unless the club is catering for the gay community don’t count on men doing so. In the majority of times they go there to find women. Bearing this in mind when planning a nightclub, entertainment and the activity of meeting people the dance floor should be central to the planning. Illustrated here is a basic guide to planning a simple nightclub that illustrates the principles that I believe are fundamental to an efficient operation. This exercise isn’t about creating a theme (although that’s often a really fun part) but ensuring that all the elements of the club are there and the areas flow. We will cover location and demographics elsewhere.
The Main Areas
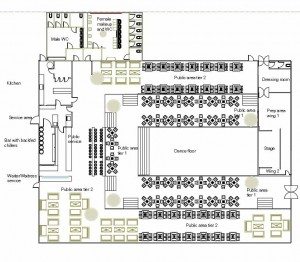
Be it a DJ or full wall video, band, karaoke, solo entertainer or theater. This is going to be the area where everyone wants to get a view to watch and listen. The stage will need wings and service areas to function with versatility and efficiency. Don’t make it hard for the performer. The owner wants them at their best when hes paying for them, and the better the facilities the more likely the club will attract quality.
The Dance Floor
It can’t be crowded, it has to be right where the action is especially if it’s a band or solo entertainer. Particular attention has to be made to what the floor is made of including anti slip and the elasticity of the floor. Ideally it should be in view of all seating areas.
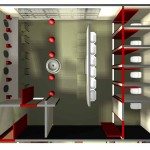
WCs for both sexes and respite areas for ladies. They have to be easily accessible from all the public areas and safe. Make these luxurious with plenty of space and facilities. Everyone hates having to queue and be cramped when trying to touch up make up. By creating a make up area or somewhere a conversation can be had is just another simple facility that costs little and adds sublime benefits.
This has to be easily accessible to all at all times. The last thing you want in a nightclub is to have to queue for service, and have the bar hidden from view. This is where the owner makes his money. It has to be fantastic and a point of entertainment and pleasure to get service at. With the bar design though needs to go into the amount of space that is available , if there is waitress and self-service direct from the bar, if cocktails are to be available and the range of drinks available.
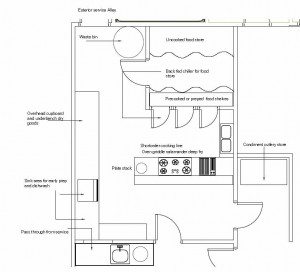
Service Areas
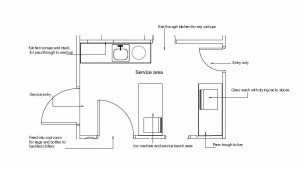
Planning the Nightclub


- ABC Kitchen
- Catch NY Rooftop
- De Novo European Pub
- Ed’s Chowder House
- Faccia a Faccia
- Maxim Prime
- Prova Pizzabar
- Willow Road
- Bare By Tru
- Louis Christian
- Mark Garrison
- Reflections
- Empire Hotel Rooftop
- Flash Factory
Gansevoort Meatpacking Rooftop
- Gansevoort Park Lounge
- Gansevoort Park Rooftop
- Potion Lounge
- Brown Residence
- Gansevoort Park Hotel
- Long Island City
- Luzzi Penthouse
- The Miller Residence
- Moses Residence
- Museum Mile Lobby
- Birnbaum Residence
- Goodall Residence
- Medique West Village
- Long Island Single Family Residence
- Financial District Penthouse Duplex Apartment
- Madison Square Condo Expansion
- Flat Iron Lounge
- Long Island Italian Restaurant
- Prospect Heights Peruvian Restaurant
Williamsburg Restaurant
- Williamsburg Speakeasy
Williamsburg Rooftop Bar
- Mission Ceviche
- Kyma Greenwich
- The Gyro Project
- Chris Kofitsas
- Testimonials
Recent Projects

Nightclubs & Lounges

Restaurants
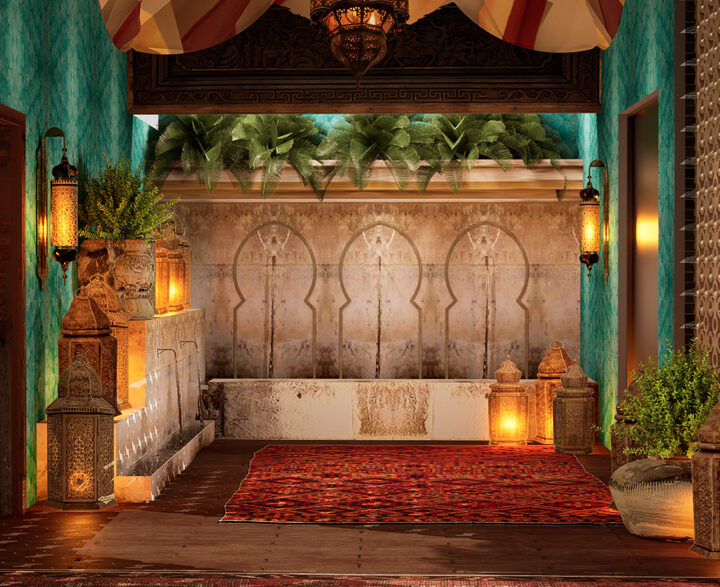
- New World Design Builders Inc. 261 Madison Avenue, 25th Floor New York, NY 10016
- +1 212.216.9783
- New World Design Builders Inc. 11 Circle Avenue Clifton, New Jersey 07011
- +1 973.772.8110
Blog Single
Five chic nightclub design trends for 2023.
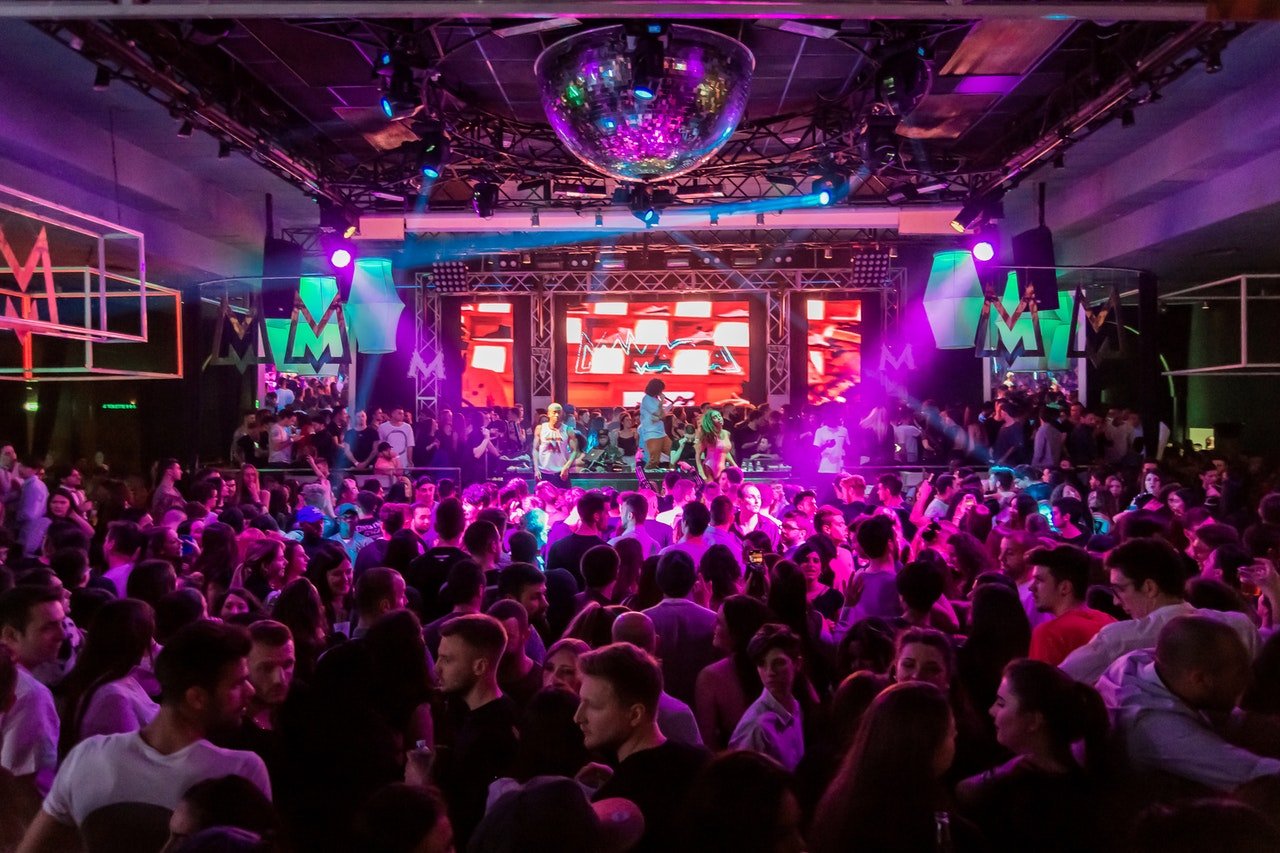
In the last few years, the nightclub and restaurant industry has been at the forefront of innovation and transformation. Since having to adapt to the changing times the industry is teeming with creative ideas and unique design trends. The concept of nightclubs and lounges is not a new one.
The very first nightclub in the United States, Webster Hall, was built in New York City in 1886. It was originally built to be a social hall which is a place for people to dance and mingle. The nightlife industry has come a long way since then, let’s look at some interior designs for your nightclub or lounge that will be trending in 2023!
Table of Contents
Designs to Engage The Senses
When experiencing a new place for the first time, it only takes a few seconds after you enter the space to formulate a first impression. It’s so important to make an impactful impression on all of your guests because it could affect the longevity of your business. The best way to do this is by stimulating each of your guests’ senses in a subtle way. You can engage all five senses in the following ways:
- Sight : Studies show that up to 90% of customers’ first impressions are based on color. Infusing bold, primary colors into your nightclub design like yellow or blue are both shown to provoke positive emotions and calming energy.
- Smell : Our sense of smell is one of the most powerful and can even trigger old memories. It’s important to invigorate your nightclub with uplifting scents like warm vanilla, cinnamon, pine, peppermint, etc.
- Sound : Your nightclub’s unique sound will depend on the type of establishment and clientele you are catering to. As long as the sound is being enjoyed by your guests, those listening to it, it should help you attract more.
- Touch : People love different types of texture and a modern trend is combining various textures that wouldn’t typically go together to create an unforgettable appearance!
- Taste : Whether you are serving up food and drinks, or just drinks alone, they should be seasoned and presented in accordance with your nightclubs vibe and/or theme.
The Hottest New Nightclub Design Trends in Interior Design
Adding an arch to any space will automatically create the appearance of depth and dimension. Since the arch is a unique shape, one that you do not see everyday in public spaces, including this element in your design allows your space to stand out. The curved shape of the arch is said to be reminiscent of the organic curves that we find in nature.
Decorative Accent Walls
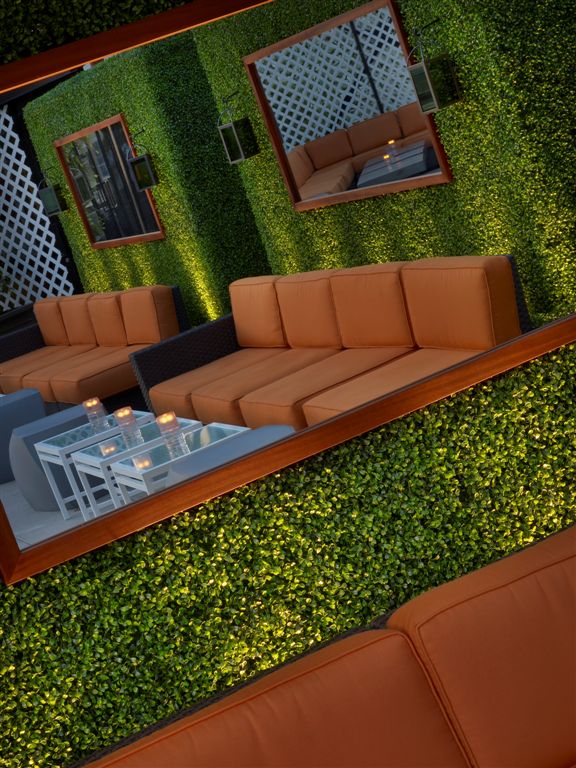
There is nothing that attracts a crowd like a beautiful wall design that is highly noticeable and most importantly, highly instagrammable. In a time when everyone is on social media, young and old alike, it’s important to give the people what they want- a one of a kind, funny, imaginative background that they can take a picture with and post on Instagram.
Ultimately this will be highly beneficial to your business because with each post your brand is gaining attention and organic traffic to your website.
Futuristic, LED Lighting
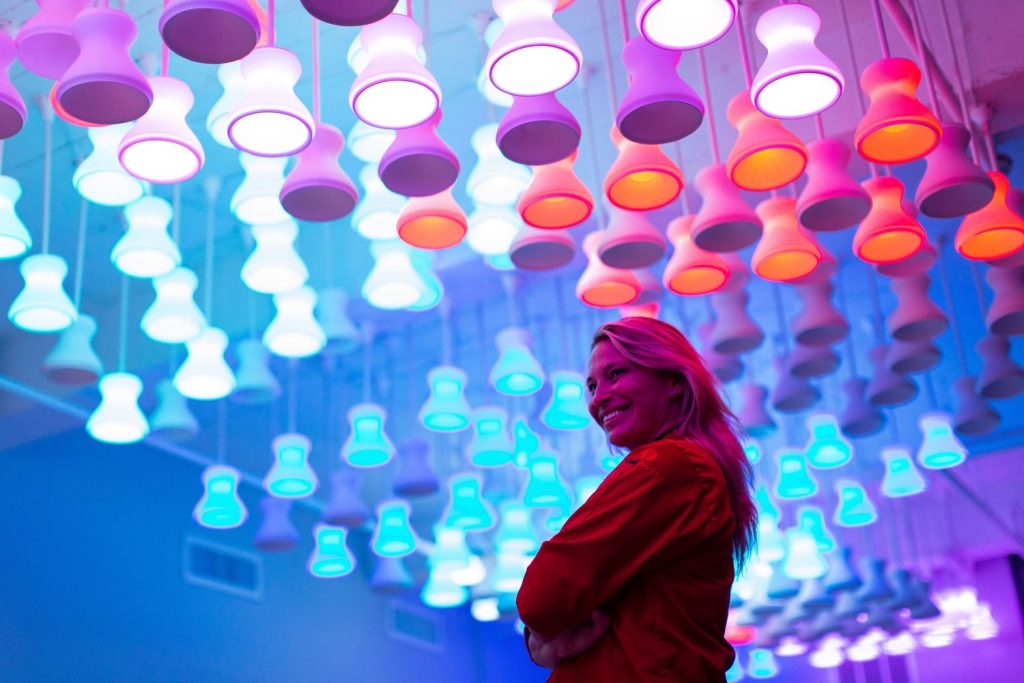
As far as nightclub design trends go, lighting is perhaps the most important design element. The lighting in a nightclub is expected to be precise and on theme, in accordance with your nightclub’s brand. Depending on the kind of atmosphere you are looking to create, lighting can help you achieve the desired effect.
By placing LED lighting on the edges of the interior walls, it gives your nightclub an exclusive, sultry feel. If you want to add lighting to your tables, bars or seating areas, it can be used to guide guests to different areas in your nightclub.
Mirrors To Create Depth in Design
Mirrors are no longer only being used as a means for us to see our reflection. We have seen the use of large, oversized mirrors incorporated into a nightclub’s interior design aesthetic before, but this trend is all about taking full advantage of what makes a mirror a mirror.
There are many different options when it comes to the type of mirror you can incorporate into your design plan. Sphere mirrors offer an almost ethereal, three dimensional effect. Whereas geometric shaped mirrors arranged in a particular pattern can create a futuristic or wonderland type of vibe.
On the Cutting Edge of Nightclub Design Trends in 2023
Experts in the world of design, New World Design Builders has worked with some of the most iconic nightclubs to take their atmosphere to the next level. Our team takes pride in our expertise of the most cutting edge nightclub design trends. New World Design Builders can take your most imaginative nightclub vision from concept to reality.
If you’re looking for the best nightclub designers in New York, then contact our team for a free consultation.

Factors to Consider When Building Your Dream Home on Long Island
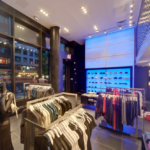
How Retail Store Interior Design Affects Your Business
Related posts.
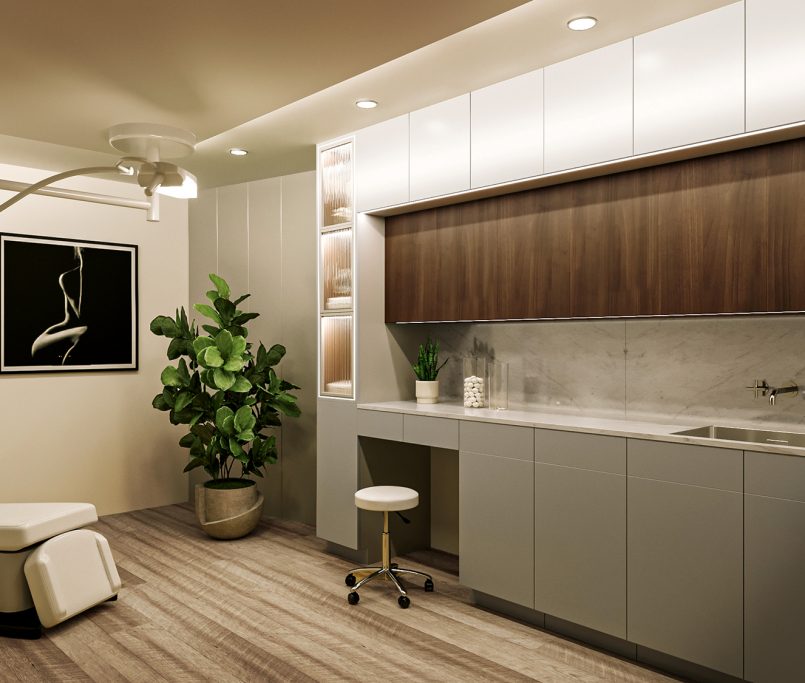
Luxury Home Design in NYC and the Trends of 2024
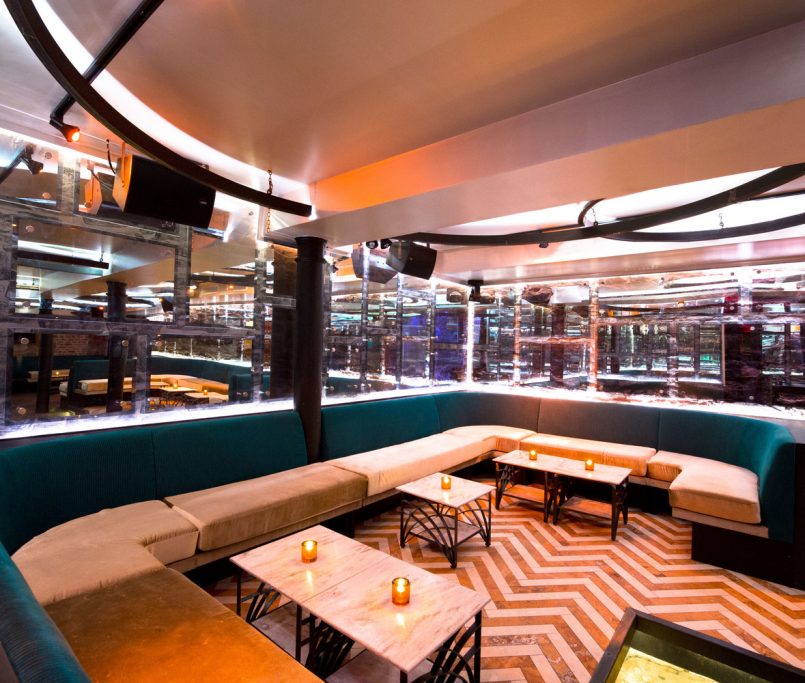
Why Interior Design for Nightclubs Is So Important
Leave a comment cancel reply.
You must be logged in to post a comment.
Dezeen Magazine dezeen-logo dezeen-logo
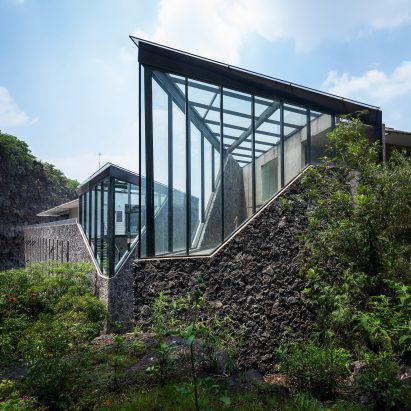
DF Arquitectos uses volcanic rock for sports club in Mexico
Local architecture studio DF Arquitectos has wrapped an expansive clubhouse for a football team in volcanic stone in the shadow of a rocky cliff in Mexico City . More

Henning Larsen sets timber Klaksvík Row Club next to Faroe Islands fjord
Global architecture studio Henning Larsen has designed a rowing club defined by a sloping green roof and timber structure in the Faroe Islands that celebrates the area's sports heritage. More
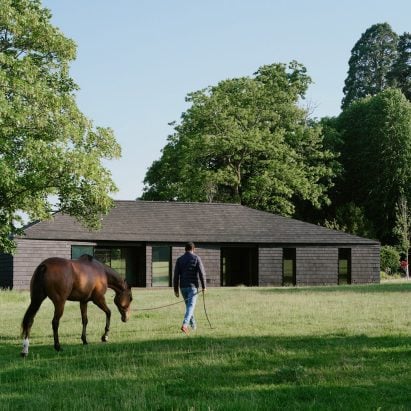
DROO adds charred-timber clubhouse to polo field in Surrey
Architecture studio DROO has extended and refurbished Arc Polo Farm in Surrey , UK, adding a clubhouse clad in charred timber to an existing ensemble of barns and stables. More
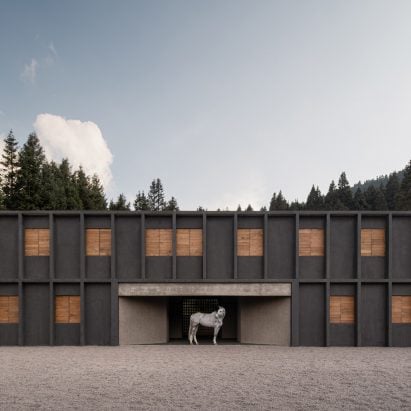
Studio RC embeds geometric equestrian complex in Mexican mountain terrain
Stables linked by steel bridges and a clubhouse with a cantilevered terrace feature at the Hípico Piedra Grande equestrian complex in rural Mexico , designed by Studio RC. More
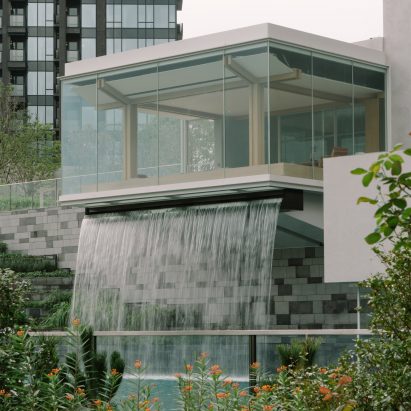
Snøhetta unveils "green lung" urban farm in Hong Kong
Architecture studio Snøhetta has designed an urban farm surrounded by three clubhouses for the Pavilia Farm residential development in Tai Wai, Hong Kong . More
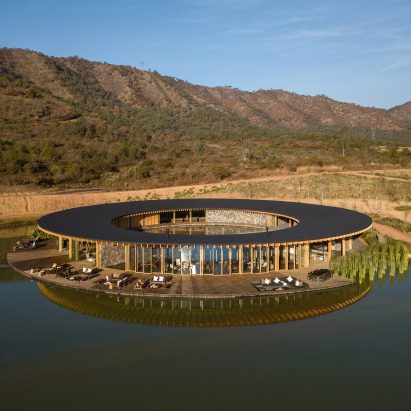
Sordo Madaleno Arquitectos creates doughnut-shaped clubhouse in Mexico
Cross-laminated timber and volcanic stone were used to form a round building along a lake that was designed by Mexican studio Sordo Madaleno Arquitectos . More
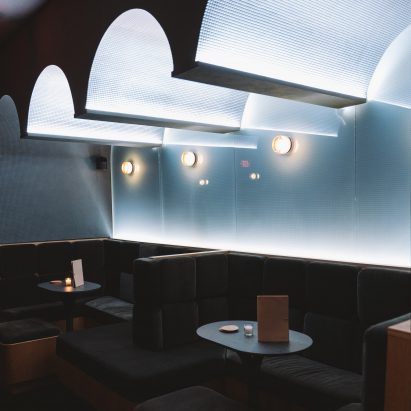
Snarkitecture designs Manifest "self-care" club in Washington DC
Design studio Snarkitecture incorporated tiled walls and arches into a club in the US capital that offers a barbershop, a coffee bar, a boutique and a speakeasy. More
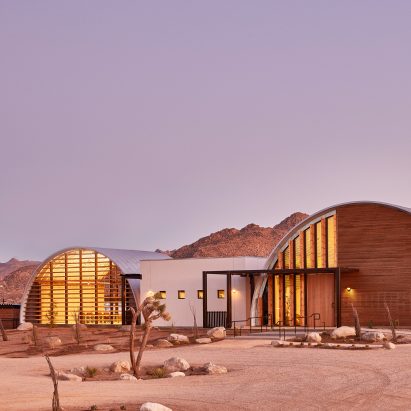
AutoCamp opens Airstream glamping site near Joshua Tree National Park
A clubhouse informed by Quonset huts features at an AutoCamp glamping site in southern California designed by American firms HKS and Narrative Design Studio. More
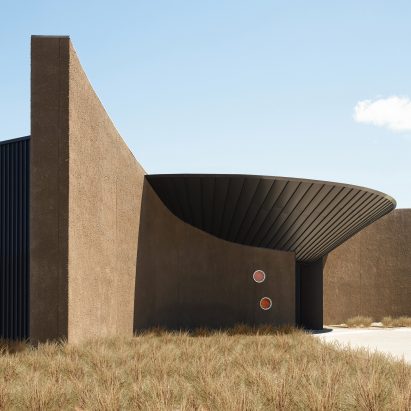
Wood Marsh embeds Lonsdale Links golf club in coastal landscape
Architecture studio Wood Marsh has completed a clubhouse facility for a golf course in Point Lonsdale, Australia , featuring blade-like concrete walls that emerge above the surrounding coastal dunes. More
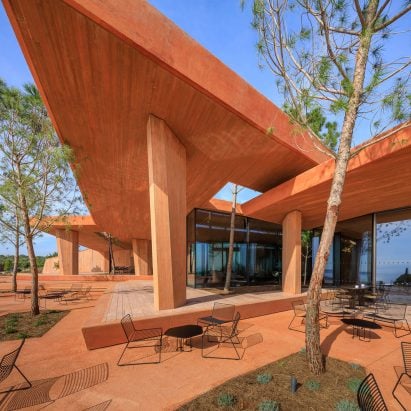
RCR Arquitectes uses red concrete to build Palmares Clubhouse in the Algarve
Overlapping planes of red concrete form the walls and roof of this golf clubhouse , designed by Pritzker Architecture Prize-winning RCR Arquitectes for a resort on Portugal's south coast. More
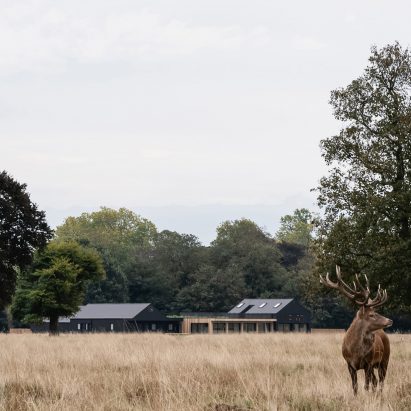
Reed Watts creates "discrete but identifiable" cricket pavilion in Richmond upon Thames
UK architecture studio Reed Watts has created a timber clubhouse for an amateur cricket team in London's Bushy Park that is designed to be both modern and familiar. More
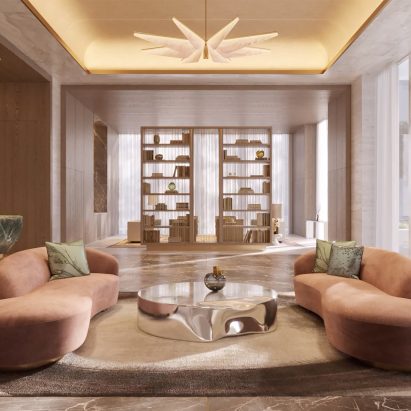
Scope unveils luxurious clubhouse inside its Langsuan condominium development
Dezeen promotion: developer Scope has revealed designs for a new 2,500-square-metre clubhouse located inside its Scope Langsuan development in Bangkok , Thailand . More
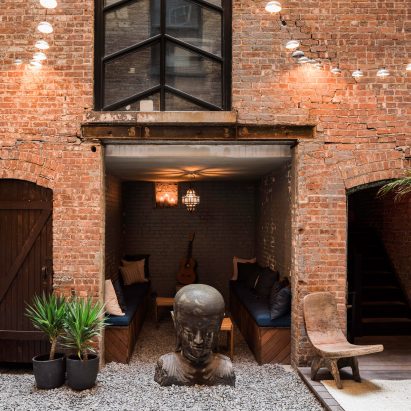
Habitas members' clubhouse opens in old New York fire station
Creative agency StyleMood has transformed a 19th-century firehouse in New York City into this cosy members' club . More
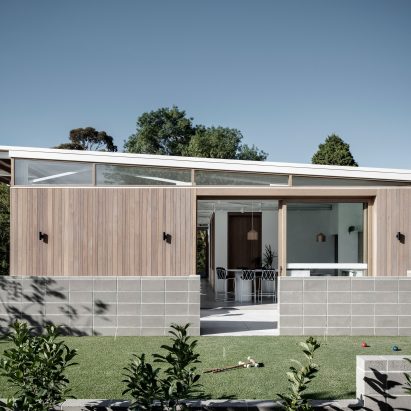
Winter Architecture creates community-focused cricket pavilion in Melbourne
Winter Architecture has teamed with Zunica Interior Architecture to transform a historic Melbourne cricket pavilion into a flexible community hub. More
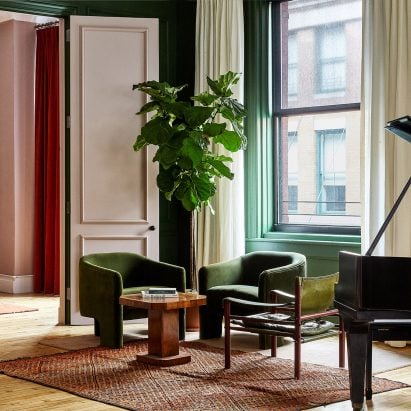
Chief clubhouse for female executives opens in Manhattan
"Stereotypically male design accents" have been reinterpreted inside Chief , a homey private club for women in senior positions, which has opened in New York City 's TriBeCa neighbourhood. More
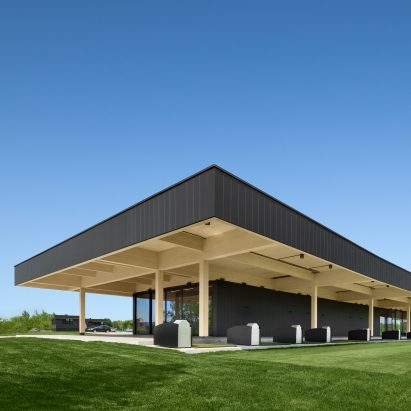
Giant roof tops Montreal golf clubhouse by Architecture49
Canadian studio Architecture49 has covered this minimal golf clubhouse in Montreal with a massive wooden roof, to shelter driving ranges so members can play in bad weather. More
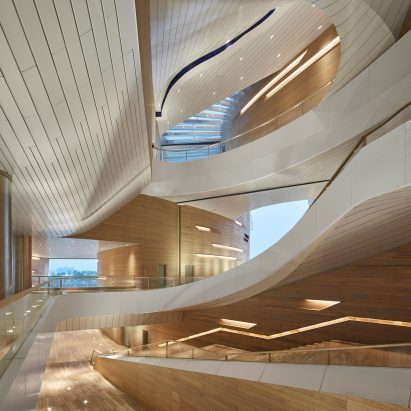
UNStudio references luxury yachts with marina and clubhouse on China's Xi River
UNStudio 's Keppel Cove Marina and Clubhouse provides a hub for maritime activities in Zhongshan, China. More
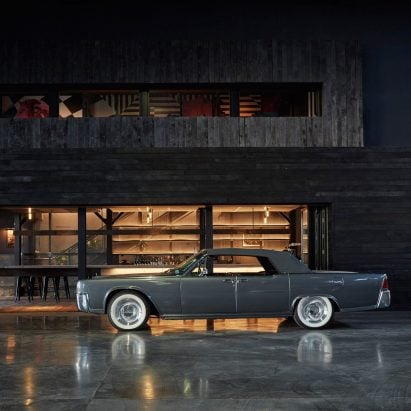
Marc Thorpe designs home for Classic Car Club at New York pier
New York designer Marc Thorpe is behind the interiors of a clubhouse for classic car enthusiasts at Manhattan's Pier 76, where members can show off their vehicles and drink at an industrial-looking bar. More
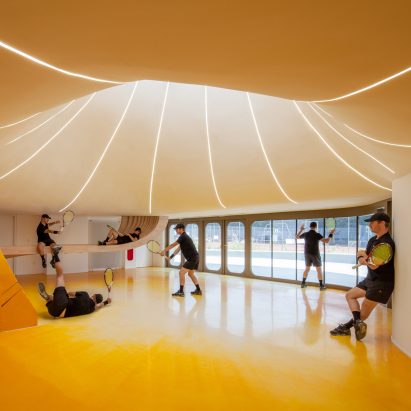
Scooped rooflights and sinuous forms define Strasbourg tennis clubhouse by Paul Le Quernec
The flight path of a tennis ball informed the curving interior of this clubhouse in Strasbourg , which features dome-like skylights, a serpentine bar and brightly coloured floors. More
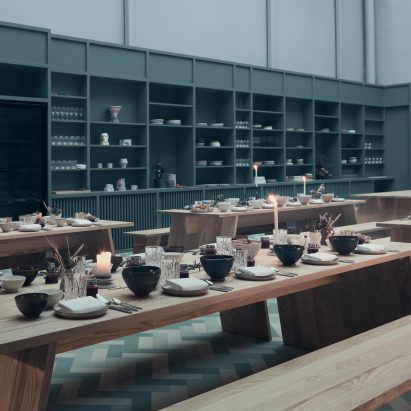
Dark walls and custom furniture fill Stockholm's Alma creative space by Tham & Videgård
Architecture firm Tham & Videgård has turned a former Stockholm design college into a members club that aims to make creative professionals feel "a little spoiled". More
E3 Sustainable Services
Welcome | profile | projects | sustainable design | environmental consulting | graphic design | contact | site map, projects: case studies, eve nightclub @ the b.o.b., grand rapids press article: written by joel helder... sleek and stylish, sharp and clean, eve offers visual stimulation that starts at the door. the striking entrance walkway assures you that you are not in grand rapids anymore, but have traveled to a much larger, much more fashionable metropolis where people dress to impress and rent private rooms. eve promises “smart service, specialty upscale cocktails, and a hip service staff” that will “revolutionize social and corporate events”. if judging only by the looks of the place, it seems they might not be exaggerating., • building type: entertainment | bar • size: 8,000 sqft | 1 story • responsibilities: project designer • aaron jenks performed services while employed at concept design group, e3 sustainable design llc | 42 pearson court, lowell mi 49331 | o. 616.987.3207 | e. [email protected] | www.e3s2.com.

Discover why nightclub designers are the life of a million dollar party.
Big Time Design’s Callin Fortis speaks with Aspire, a business and luxury magazine exclusively published for business class and first class flights on Etihad airways. The article, Castles in the Clouds, says, “They’re bold, beautiful and guarentee a good time. Discover why nightclub designers are the life of a million dollar party.” ASPIRE MAGAIZINE:


Nightclub Design Basics
Nightclubs these days need to be something really special and they should be designed with the best quality materials and attention to detail, so that the venue looks just as good the next day when the lights go on! They should also be designed with functionality in mind in order to generate more revenue through events and special functions.
There are many facets to nightclub design. In the case of a multi-function venue, you would need to choose furniture that not only impresses but can be reorganised without much difficulty. This is where getting into the interior design element becomes the most exciting part of the design plan. Different types of wall coverings are a-plenty, from specially designed wallpaper to sculpted wall panels and laminated digital imagery, giving you lots of scope to create themed areas for a multi-function venue.
Customer impressions of the entry part of the building should be afforded real consideration. A nightclub entrance, of course, needs to have a practical element for security purposes, but it should be combined with an aesthetic one to encourage a feeling of anticipation for the queueing crowds. Modern day nightclubbers-goers expect large, pristine bathroom facilities, the more luxurious the better and it is always better if the dance floor can be accessed from all sides, something that needs to be looked at and decided upon in the earlier stages. Practical elements should never be overlooked either. The importance of a utility room and storage areas for stock requires some focus. Putting thought into the ‘hidden areas’ will ensure the venue’s smooth running, just as bartenders having their own workstations will keep the bar flowing and the drinks orders coming in a-plenty.
To the bar then, where real the revenue is earned. What shape should the bar be? Is it important to choose a particular shape? There are four main shapes to decide from:
Square shaped bars look really modern and they create four different areas that have their own individual feel. They offer an opportunity to design really fantastic drinks displays, which, when placed centrally can be seen from all areas of the club.
A regular straight bar would require quite a lot of space as it needs to be long enough to work effectively and not create too many long lines of queueing. A long straight bar is a good idea for a nightclub that has a mixology type vibe, so that everyone can see the creators at work. A bar this shape needs a good number of bartenders to manage it which would be useful for events but on less busy nights, might not work as effectively.
A U shape creates a great flow to the bar area and is easier to cover efficiently than a long straight bar. This type of bar really adds to the atmosphere and creates a convivial feeling in the earlier part of the evening before the busiest time hits. It is an opportunity for people to make them themselves comfortable and study the drinks menu in order to plan their orders in advance.
An L-shaped bar is a commonly used shape that can easily be slotted into a corner. It is not as aesthetically pleasing as a long bar adorned with beautiful lighting and would probably not be the best choice as the main bar, rather an extra bar to serve the overspill from the central area.
Julian Taylor Designs have built up years of experience designing clubs and high-end restaurants. We have yet to encounter a problem we have not been able to solve. For a design agency with all the answers, please get in touch.

Like This Post? Share It With Others!

- Privacy Overview
- Strictly Necessary Cookies
This website uses cookies so that we can provide you with the best user experience possible. Cookie information is stored in your browser and performs functions such as recognising you when you return to our website and helping our team to understand which sections of the website you find most interesting and useful.
Strictly Necessary Cookie should be enabled at all times so that we can save your preferences for cookie settings.
If you disable this cookie, we will not be able to save your preferences. This means that every time you visit this website you will need to enable or disable cookies again.
An interdisciplinary debate on project perspectives
- Research article
- Open access
- Published: 10 February 2022
Effects of nightlife activities on urban spaces and design: a case study of Cairo, Egypt
- Abeer Elshater ORCID: orcid.org/0000-0002-5061-6861 1 &
- Hisham Abusaada 2
City, Territory and Architecture volume 9 , Article number: 5 ( 2022 ) Cite this article
6616 Accesses
Metrics details
Hyper-diversity in old communities should be rehabilitated to address various man-made changes that threaten sustainability and viability at night. This study elucidates this argument by reviewing and synthesising theoretical and empirical evidence about urban governance support regarding the participation of neighbourhood residents to improve or eliminate nightlife. The method is based on a systematic review, direct observation and interview with random samples of residents, workers and visitors in commercial and recreational places. This study criticises changes in the public space of the Al-Hussein Mosque, which led to changes in urban forms and affected the nightlife in Old Cairo. However, it asserts that the hyper-diversity of activities in public spaces because of the lack of urban governance controls should consider changes in terms of the participation of vulnerable groups in nightlife. A new conceptual framework for interpreting stakeholders’ positive and negative responses is proposed, which operates across four overlapping steps of urban governance: predicting, proposing, preparing and preventing.
Introduction
Over the past two decades, there has been considerable research on the diversity of urban environment characteristics and its influence on urban form and daily life (Alipour & Ahmed, 2021 ; Nguyen, 2018 ; Sharifi, 2019 ). Some studies investigated the impact of the diversity of these characteristics on nightlife patterns (Kalinauskaite et al., 2018 ; Nofre et al., 2017 ; Hadfield, 2015 ), focusing on night regulations and the need for permanent structures for night governance that challenge traditional urban management methods (Seijas & Gelders, 2021 ). Moreover, the appeals to examine the reasons for the changing urban nightlife associated with urban transformation in several public spaces in old communities with a historical dimension have been increasing (Kalinauskaite et al., 2018 ; Peterson, 2016 ; van Liempt et al., 2014 ).
The literature on urban studies has discussed the effects of diversity of activities in public spaces, specifically focusing on the hyper-diversity of such activities (Tasan-Kok et al., 2014 ). Furthermore, several theorists have discussed diversity and hyper-diversity from the perspective of spatial diversity in normal diurnal time as per mixed use to achieve place vitality and social cohesion (Ahmadi, 2018 ; Ballet et al., 2020 ). In turn, hyper-diversity supports a sense of intimacy and stimulates a sense of belonging (Tasan-Kok et al., 2014 ). However, a significant part of academic work and applied research within urban planning and design that discuss issues related to urban form and daily experience (McClinchey, 2017 ) primarily focuses on daytime activities (Kalinauskaite et al., 2018 ). The literature on social sciences and urban studies has discussed the theory of hyper-diversity in relation to lifestyle (Dean et al., 2018 ; Peterson, 2016 ). This theory goes beyond ethnicity and socio-economic differences; it covers the complex relationships between the variables that occur in the urban environment because of the diversity present in each situation (Kraftl et al., 2019 ).
Regarding the exanimation of nightlife activities, few studies have highlighted issues related to night-time planning (Seijas & Gelders, 2021 ), many of which focused on issues such as urban entertainment (Campo & Ryan, 2008 ), night-time city (Roberts & Eldridge, 2019 ), nightlife atmosphere (Kalinauskaite et al., 2018 ), urban change (Nofre et al., 2017 ) and artificial lighting (Talebian & Riza, 2020 ). Meanwhile, the discussion on social sustainability dimensions, especially the sustainability of the community in terms of social inclusion and sense of belonging (Kohon, 2018 ), is scarce (Alipour & Ahmed, 2021 ; Ballet et al., 2020 ). Moreover, sense of belonging because of urban nightlife and form changes require further examination (Abussada et al., 2021 ).
The literature has described sense of belonging and its importance to citizens, as well as how its loss can lead to problems (Pinkster, 2016 ; Yuval-Davis, 2006 ), such as the lack of place (Russo, 2021 ) and the willingness of vulnerable groups to care for a place as if they owned it (Elshater 2019 ). People who initially lost their sense of belonging refuse to participate in city development and become provocateurs of spatial violations in terms of the elements of urban form and daily life (Nofre et al., 2017 ). These violations frequently appear in two aspects: visual pollutants and behavioural reactions (Chmielewski et al., 2016 ; Portella, 2014 ). A recent systematic review found that an individual’s sense of belonging diminishes when one loses the ability to participate in critical decisions about where to live; recent studies have examined this problem (Peterson, 2016 ; Pinkster, 2016 ). This problem also is observed when people reject urban changes and are unable to participate in required discussions, even if such changes are relevant to them. Because of these factors, issue emerges that this feeling of neglect can lead to frustration and loss of sense of place (Elshater, 2019 ). Generally, this feeling generates negative behaviours towards the place or even failure to repel attacks on the place (Dastgerdi, & Luca, 2019 ).
In this manner, an individual becomes a spectator from afar and does not offer interference. Therefore, the absence or non-implementation of urban governance and decision-making systems in order to encourage vulnerable and disadvantaged groups, such as residents and expatriate workers, to participate in developing their areas with their local governments is an aspect that may lead to urban nightlife deterioration. Thus, sense of belonging due to changes in urban nightlife, urban form and urban governance should be investigated.
Studies that focus on night-time planning (van Liempt et al., 2014 ) and the governance of the night-time city and night-time activities are few (Hadfield, 2015 ; Roberts & Eldridge, 2019 ; Seijas & Gelders, 2021 ). Such studies have investigated the socio-physical context, behaviour and experiences revealed from activities in public spaces that are very apparent, such as meeting others (van Liempt et al., 2014 , p. 418). Moreover, some studies have examined the urban nightlife atmosphere (Kalinauskaite et al., 2018 ). However, urban studies in general and Egyptian studies in particular lack a conceptual framework and tools for creating harmony between residents and local entity participation in terms of urban control in old cities with a historical character. This issue requires reviewing the concept of belonging and the reasons for the loss of the sense of belonging from three perspectives: (1) the increased diversity of nightlife activities in public spaces and their influence on the uniqueness of the place and its historical value, (2) overlooked participation of vulnerable groups in development projects and their loss of responsibility and (3) the absence of urban governance and decision-making systems that limit changes in the characteristics of the place, especially those that stipulate the importance of the participation of vulnerable groups in developing their local communities.
The study addresses the absence or non-implementation of urban governance and decision-making systems to promote the participation of vulnerable and disadvantaged groups, specifically residents and expatriate workers, in developing their communities with local governments. Ignoring this problem may deteriorate urban nightlife.
This study’s objectives are related to the nightlife characteristics of ancient cities. The first objective is investigating the impact of over-diversified changes in the activities of public places during night time in an Egyptian historical context, which is recognised on the facades of buildings and constructed features of public places. This study focuses on the facades and adjacent outdoor spaces of new and historical buildings with uses and functions on the ground floor (Dean et al., 2018 ; Kraftl et al., 2019 ). The second objective is setting up a framework that can foster societal justice and its association with decision-making and participation. In terms of the research problem, this study selects the case of Al-Hussein in Cairo, Egypt, which is an old community that has a historical dimension. The study intends to demonstrate that the hyper-diversity of activities in public spaces is a predictor of changes in urban form as a spatial domain and in nightlife as a time domain. Additionally, this study emphasises the impact of vulnerable groups’ non-participation in development projects on nightlife. This change occurs through the agreement to, or prevention of, changes initiated by local governments, visitors or labourers (Nofre et al., 2017 ). The study also focuses on the extent of the link between these changes and sense of belonging. This study could be beneficial to the relevant communities, policymakers and/or urban planners as it investigates the potential advantages of the hyper-diversity of nightlife activities in public spaces and their transformation during the night. Further, it is hoped that developing a conceptual framework and a tool will enable policymakers to improve the nightlife atmosphere.
Data collection and processing
The study focuses on the effects of hyper-diversity of nightlife activities in public spaces, which may occur among vulnerable and non-affiliated users. Such an effect may also negatively affect the nightlife ambiance in old communities in Cairo. This study used two approaches—namely, systematic review and observation/interview—to investigate hyper-diversity in historical sites, such as Al-Hussein.
Data mining in literature
The systematic review identified six topic clusters. Scimago Journal & Country Rank, powered by Scopus, was used for identifying studies related to this topic. An in-depth scoping review was conducted on 26 randomly-selected articles from 18 journals between 2014 and 2021 (Fig. 1 ). This review identified coexisting words in article titles, abstracts and keywords (see Additional file 1 and Fig. 2 ).
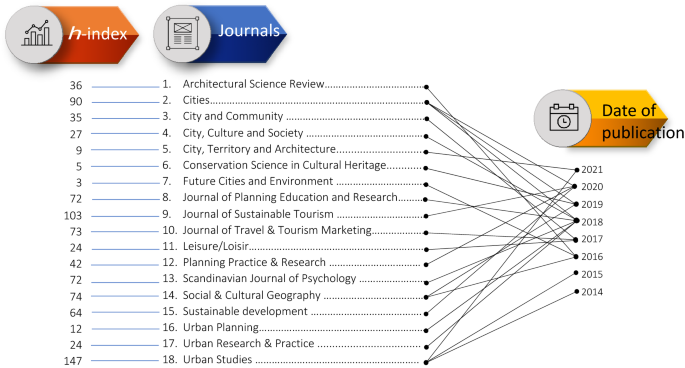
Eighteen journals between 2014 and 2021
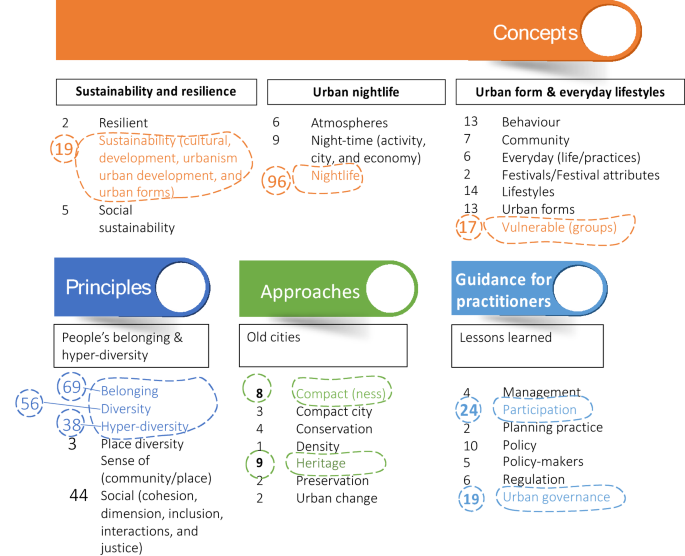
Coexisting words and numbers refer to word appearance
These words included [TITLE–ABS–KEY (social AND sustainability) OR TITLE–ABS–KEY (resilience) AND TITLE–ABS–KEY (nightlife) OR TITLE–ABS–KEY (urban AND from) OR TITLE–ABS–KEY (everyday AND lifestyle) OR TITLE–ABS–KEY (principles) OR TITLE–ABS–KEY (old AND cities) OR TITLE–ABS–KEY (guidance AND for AND practitioners)].
The results yielded 13,647 documents. The authors limited the selection by randomly picking articles published by authors with a Scopus h -index higher than six and only including articles written in English. Books, book chapters and conference proceedings were excluded from the list. The aim of scanning the results was to determine whether the hyper-diversity of nightlife activities in public spaces improve or threaten nightlife. Data mining intends to investigate the effect of the absence of vulnerable and non-affiliated groups in decision-making on the hyper-diversity and threat of nightlife.
Case study setting
Old Cairo (969 AD) in Egypt is an ancient city (Hassan et al., 2016 ); it features multiple historical monuments, such as the Al-Azhar Mosque (972 AD), Al-Hussein Mosque (1154), Khan Al-Khalili Bazaar (1882) and numerous historical buildings (O’Kane, 2016 ). In the Al-Gamaleya District in Old Cairo, the public space of the Al-Hussein Mosque is one of the most well-known historical sites in Egypt (Fig. 3 ). The mosque establishment date is in 1873 (O’Kane, 2016 ).
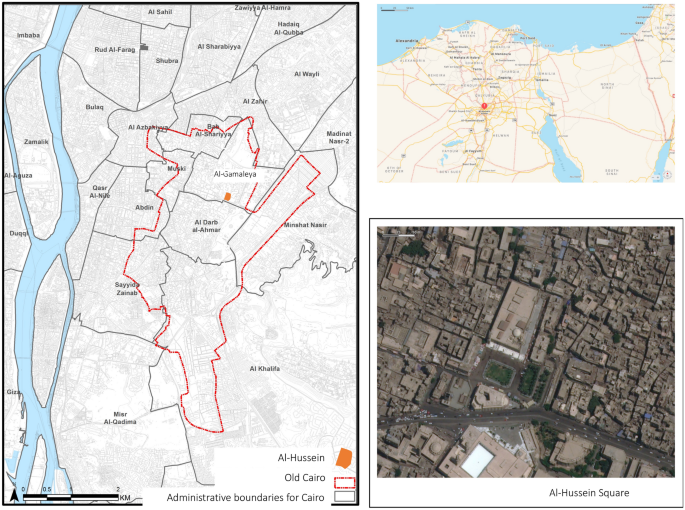
Location of the case study of Al-Hussein Square
Old Cairo is characterised as a mixed residential, commercial, religious and entertainment district with high population densities (600–800 persons per hectare). It is home to residents with economic classes ranging from low to medium, and it can be considered a tourist attraction and one the most traditional areas that remain popular in terms of the socio-cultural morphology. These attributes can be observed through the characteristics of the population, such as clothing, food, activities, behaviour and attitudes. Al-Gamaleya District encompasses various types of professions, such as public and private sector employers, small private businesses and street vendors.
Over time, especially at the end of the twentieth century, developers of the Al-Hussein districts’ urban fabric maintained compact, dense tissue characteristics as much as possible. Nevertheless, many changes occurred owing to unplanned projects and spatial encroachments, especially in terms of the hyper-diversity of activities.
The residential area in Al-Hussein seems similar to traditional residential places in terms of its functions, activities, urban form and lifestyle. However, the residential district characteristics in Al-Hussein in terms of urban form and those of many communities in Old Cairo (Historic or Fatimid Cairo) appear to be traditional residential areas. In fact, Al-Hussein Square only slightly differs from its counterparts in built-up districts in terms of jobs, activities, urban form and nightlife. The urban form of Al-Hussein not only exerts a substantial effect on nightlife transformation but also changes with the over-diversification of the transformation in night-time activities. Figure 4 shows the urban form of Al-Hussein public place (as a case study) in an abstract form and the changes in the hyper-diversity of the building uses and activities.

The hyper-diversity of the uses and activities and the abstract of urban form (figure and ground)
Ethnographic and participatory study
In ethnographic research, two methods—namely, direct observation and semi-structured interviews with residents, workers and visitors—can be used to investigate various challenges.
The outdoor public space of Al-Hussein Mosque in Old Cairo is a suitable setting to conduct direct observation. This area was selected based on the regular visits conducted by the authors on Fridays for familiarity for data collection. The authors conducted observations on Friday evenings for 3 months (April to September 2020), mostly from 7:00 PM until midnight. Fridays and Saturdays are considered days off for employees in several formal institutions in the Middle East and Northern Africa. During the study period, Ramadan (a Hijri month in the Islamic calendar) was celebrated in Arab countries (from 23 April to 23 May 2020).
Ramadan is one of the most significant religious, cultural, festive and recreational event in many cities. Ramadan is the fourth pillar of Islam, when Muslims are required to fast from sunrise to sunset. Frequently, many Muslims venture outside their homes to take Iftar (meals eaten by Muslims after sunset during Ramadan) and Suhor (late meals before starting the feast) in restaurants and cafes scattered in the public spaces. The nightlife in certain historical sites around downtown Cairo lack documentation. Generally, small-scale venues comprise monuments and buildings, such as Al-Hussein Mosque.
Selecting such context for observation enabled the authors to document the changes that occurred in nightlife activities, especially the hyper-diversity of nightlife activities in public spaces. We adhered to the definition of diversity and intensity of activities after identifying the indicators of excessive diversity from theoretical studies (Abusaada & Elshater 2021a ; Campo & Ryan, 2008 ; Elshater et al. 2019 ). We observed and recorded the behaviours of residents and visitors.
The study obtained information about the reactions of residents and visitors to the variables of hyper-diversity in nightlife activities. The authors developed a semi-structured interview through a random sample of eight residents and workers in commercial and recreational places and four visitors. The interviewees were divided into two groups according to their reason to visit. The interview focused on the following questions:
Does the hyper-diversity of nightlife activities in public spaces improve or threaten nightlife?
Does the absence of vulnerable and non-affiliated groups in decision-making increase the hyper-diversity of nightlife or threaten it?
Additional data were collected to address the gaps in our data through a limited interview with random samples of residents and workers in the commercial and recreational places and some visitors. The interviewees were also separated into two groups based on their needs. The interview focused on the above-mentioned questions.
Focus groups discussions were led by the researchers. Responses from the interviewees were grouped into two categories. The first focused on functional transformations, which are particularly related to the chaotic use of public spaces at night, while the second highlights the visual and aesthetic dimensions related to the hyper-diversity of activities on the facades of residential, commercial and historical buildings.
The subsequent two sections discuss the results: the first reviews the selected articles and offers recommendations about improving nightlife, and the second describes the design and experience of Cairo as a case study.
First Results: Deductive argument in terms of nightlife and hyper-diversity
Definition of hyper-diversity and its relationship with belonging.
Previous studies have defined place diversity as a form of social and economic mixing, that is, the combination of people with different incomes, races, household sizes, lifestyles and non-residential activities with other uses and functions of the land. In this research, diversity denotes the dynamics, behaviour patterns, lifestyles and activities of individuals, which add to various daily experiences (Tasan-Kok et al., 2014 ). Hyper-diversity focuses on the dense diversity of the population in terms of lifestyle, attitudes and activities (Kraftl et al., 2019 ). The extent of its strength or weakness is evident through interactions between society members according to their behavioural situations, which are governed by the following criteria: sense of belonging, dealing with strangers and willingness to participate. The literature documents four concepts associated with hyper-diversity, namely, social cohesion (Ahmadi, 2018 ), social mobility (Alipour & Ahmed, 2021 ), economic performance (Kalinauskaite et al., 2018 ) and governance (Hadfield, 2015 ). Some studies have discussed three theoretical foundations, namely, financial health (Hassan et al., 2016 ), social equity (Nguyen, 2018 ) and sustainability (Ballet et al., 2020 ; Bibri et al., 2020 ; McClinchey, 2017 ; Seijas & Gelders, 2021 ).
In city planning, some studies found that structural and repetitive confrontations could eliminate stereotypes and challenge prejudice (Fu et al., 2017 ; Sakamoto et al., 2018 ; Sharifi, 2019 ). Investigative studies proposed that familiarity with diversity is essential for stimulating a sense of ‘home’ in multi-cultural and multi-ethnic communities (Kohon, 2018 ). Against this background, this study defines the variety and hyper-diversity of people and places (Peterson, 2016 ). Social diversity occurred because of globalisation and the influx of immigrants into European and North American countries. These groups intended to obtain better community services (Dean et al., 2018 ) but may face challenges in nightlife activities (Nofre et al., 2017 ). Thus, the study investigates these challenges.
Changes in the characteristics of old cities during nightlife
Nofre et al. ( 2017 ) and Kalinauskaite et al. ( 2018 ) showed that marginalised societies and those who feel that they do not belong to a place may experience significant social impacts, especially in terms of nightlife. These studies compared the behaviours of permanent residents and new consumers of the nightlife in the district of Bairro Alto, Lisbon, and found that expansion and commodification are among the most influential factors that change the characteristics of nightlife. Moreover, Kalinauskaite et al. ( 2018 ) confirmed that diversity, unfamiliarity and lack of awareness of behavioural norms may increase aggression in night-time events in North Brabant, Eindhoven, the Netherlands. Moreover, crowded streets and filth in the environment strongly affect people’s mood.
To enable urban governance in a night economy and a more inclusive city, urban strategies should address prevalent issues, such as licensed buildings saturation, alcohol-based definition of the night economy and dialogue and cooperation between city governments and the nightlife industry (Seijas & Gelders, 2021 ). The literature on managing nightlife transformation has used complex methods to gather data and plan mechanisms in order to address nightlife problems (Hadfield, 2015 ), such as overcrowding, noise levels and traffic congestion (Abusaada & Elshater, 2021b , 2020 ). Moreover, previous research recommends that the nightlife economy should develop laws and regulations using software to facilitate mobility, reduce noise and enhance compatibility between users of outdoor places (van Liempt et al., 2014 ; Talebian & Riza, 2020 ; Yun, 2021 ).
Guidelines for improving nightlife in terms of urban governance and decision-making
According to a systematic review, the following urban toolkit includes techniques to assist practitioners and policymakers with development plans (McClinchey, 2017 ). This toolkit aims to achieve a liveable, resilient and safe nightlife in public places in the districts of the old city. Moreover, it interprets the participants of the current ethnographic study. The kit includes three tools.
The first discusses the hyper-diversity of nightlife activities in public spaces and focuses on the behaviour of long-term residents, expat workers and out-of-place visitors and provides five pointers:
Articulating the hyper-diversity of activities according to the complex relationships between the urban environment and control based on people’s everyday life patterns (Tasan-Kok et al., 2014 ).
Recognising spaces for accommodation and intermingling to enhance place belonging (Tasan-Kok et al., 2014 ).
Identify the principles of the hyper-diversity of activities based on the relationship between people and places (Dean et al., 2018 ; Kraftl et al., 2019 ; Peterson, 2016 ).
Navigating public spaces based on familiarity (Peterson, 2016 ):
Familiarity provides a sense of safety and control.
Familiarity with diversity stimulates a sense of home .
Physical and social proximity enable people to feel at home and connected to others.
The context of hyper-diversity is related to the forms of collective lifestyle.
Discussing the aspects affected by the hyper-diversity of activities during daily performances, materiality and emotion that articulate and produce social differences, such as on-shop fronts and lampposts (Kraftl et al., 2019 ).
The second tool focuses on the necessity of urban participation/public involvement with policymakers in presenting urban guidelines. This phase focuses on five pointers:
Preventing chaos that violates the stipulated requirements, particularly during festivals (Fu et al., 2017 ):
Preventing changes in urban form, land use and activities:
Organising festive events in a manner appropriate to the historical context.
Involving residents and visitors in organising and directing the events.
Preparing progressive and balanced sustainable development plans (Nguyen, 2018 ):
Striking a balance between modern requirements and the preservation of history.
Striking a balance between multi-cultural visitors and the stability of residents.
Preventing inequalities and social exclusion by guiding citizens (Kohon, 2018 ).
Supporting urban participation and involvement (Chen et al., 2020 ; Nguyen, 2018 ):
Promoting public involvement in the value assessment of heritage (Megeirhi et al., 2020 ).
Emphasising the local citizens’ sense of place and daily life.
Expanding the notion of nocturnal governance (Seijas & Gelders, 2021 ):
Ensuring social order after dark.
Mediating and collaborating between socio-economic and cultural issues.
The third tool focuses on guidelines for entertainment zones, nightlife atmosphere, night spaces, urban change, unplanned nightlife and artificial lighting (Campo & Ryan, 2008 ; Kalinauskaite et al., 2018 ; Nofre et al., 2017 ; Talebian et al., 2020 ). These guidelines intend to improve the nightlife in public places in old communities in relation to night-time planning (Seijas & Gelders, 2021 ) and heritage assets (Chen et al., 2020 ). This tool follows four guidelines:
Improving, developing and upgrading the historical context to achieve high-quality performance and liveability.
Emulating the heterotopic qualities of entertainment zones (Campo & Ryan, 2008 ):
Physical and experiential qualities project a unique nature.
Physical and experiential characteristics should be considered.
Probable economic and social benefits have financial returns to citizens.
Transformation of downtown places from being dangerous to exciting.
Enhancing the economy, socialisation, identity creation, and nightlife leisure (van Liempt et al., 2014 ).
Establishing drinking experiences, cultures and urban atmospheres through spatiality.
Respecting territoriality, that is, ‘being in an environment where people behave similarly’ and appreciate its implications.
Harnessing the territorial capital as represented by heritage assets for the benefit of the current and future societies, which influence complex frame planning practices (Kohon, 2018 ) and actions (Chen et al., 2020 ) from the institutional, cultural and socio-economic contexts:
Providing immediate action plans that drive changes in urban form.
Securing government funding to advance conservation planning objectives.
Promoting development strategies and local governments for projects that combine heritage, local development and amenity goals.
Avoiding fake restoration with ‘no attempt to depict the new as original’.
Second results: observing hyper-diversity in activities during nightlife
Indirect observation.
The morphological transformations have two dimensions. The first is physical, which includes (1) road traffic networks and pedestrian movement on arterial roads, local streets, underground tunnels and public/open spaces and (2) the construction transformations of architectural buildings, mainly historic buildings surrounding the public square of Al-Hussein Mosque. The second is the non-physical dimension, which describes the demographic and socio-cultural characteristics that encompass nightlife transformations.
The Al-Azhar Tunnel is the primary traffic network in Old Cairo, separating the site into two parts. The first includes the Al-Azhar Mosque, Al-Azhar University and Al-Hussein Hospital on one side. The Al-Hussein Mosque and the public square are on the other side of the road. This public space attached to a commercial area known as the Khan al- Khalili bazaar area and the North El Gamaleya axis, resulting in the partial removal of the Bab Al-Nasr Cemetery. The central public space is located in the front of the Al-Hussein Mosque and governmental office buildings. On one side, a small garden lies at the front of the mixed-use buildings, while the other side features the Al-Hussein Touristic Hotel with services and recreational shops on the ground floor, such as Al Dahhan Restaurant, Abou Hamza Canter Cafe, Elzahraa Cafe and Restaurant, Layaly al Hussien cafe, Al-Hussein Bazaar and a pharmacy. Figure 5 shows the activities in Al- Al Hussein Square.
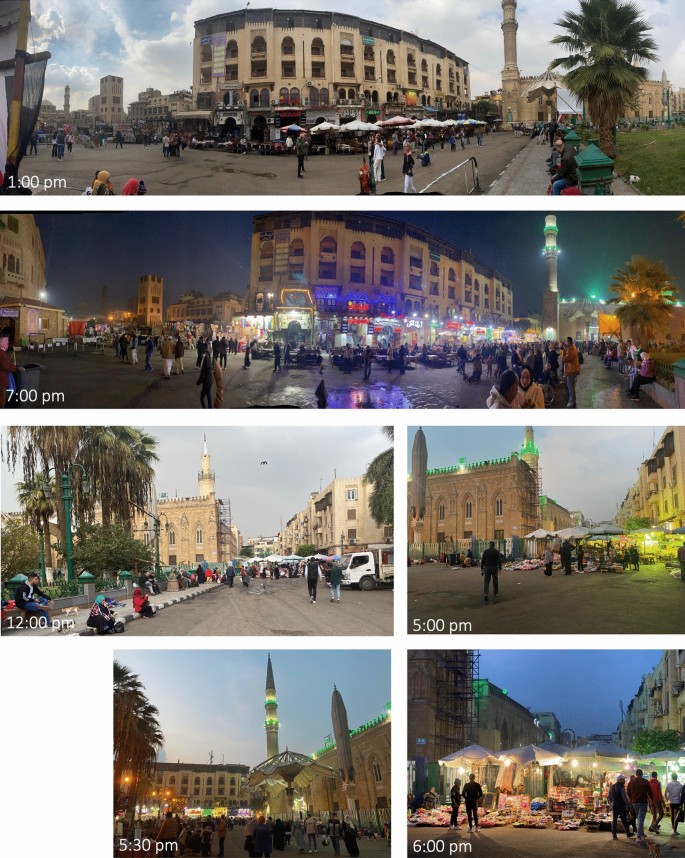
Al-Hussein Square contains different types of spatial encroachments, owing to the hyper-diversity of activities
The design of governmental, residential and entertainment establishments emphasise the painting of facades in uniform colours. Historic architectural details are overlooked such that several monuments have been substantially altered. In front of the mosque, an electronic canopy was constructed for people gathering to pray. A small garden is situated at the centre of the square enclosed by fences to prevent pedestrian access to this small garden. Many benches are placed nearby for resting.
Most of the lifestyle transformation occurred in the twentieth century and progressed in the last two decades. These changes occurred because of the widespread use of technology. However, the majority of dissatisfaction with the place is mainly with the changes in shop owners on the one hand and the actions of neighbourhood engineers in local municipalities that changed the lifestyle on the other hand, besides the complaint of employees in the streets, street vendors and beggars. The Al-Hussein district implemented many development projects. Ironically, in 2017, a new development project was launched, which targeted three axes. The first is constructing a mosque to encompass a significant number of worshipers by expanding its internal architectural space, building a basement and allocating a part of the public space to become a covered outdoor courtyard for prayer. Moreover, Al-Hussein Square provided space to facilitate entry and exit to the mosque. The second is preserving the aesthetics and decorations of the mosque, such as restoring facades, minarets, wooden ceilings, internal lighting systems and places of ablution. Al-Hussein Mosque included the external courtyard. The third is orienting all pedestrian traffic lanes, green areas and vertical mobility to the Qibla direction. Furthermore, public space in the surrounding context was developed in terms of urban design or landscape architecture.
An indirect observation may determine the choice of the data collection method. Recently, the changes that occurred in the public space make it seem unorganised and spontaneous to meet the requirements of each landlord or tenant. These changes occurred in the following context: the facade of the historic mosque and ancient and modern buildings overlooking the space, such as shops, restaurants, cafes and juice shops. The violations in terms of the ownership of public spaces appeared in the external extension of each store in the public space and on pedestrian traffic. The mosque’s open public space was designated for external prayer, the al-Midan Park, and movement paths. Vertical and horizontal plantings (palm and grass) are situated in the middle of the public space with fences separating the mosque from the public space, passers-by and street vendors. Moreover, furnishings were placed that appear in the stalls and on the outside fences of street vendors.
Ethnographic and participatory findings
Many respondents were invited for the interview. The hyper-diversity of activities did not represent an issue that deserved discussion among many of the participants. As one participant said: ‘[…] The beauty of Al-Hussein district includes everything needed for recreation, prayer and food (fat and sweets) and juices, …. The entertainment does not end with playing dice, dominoes and cards, and whoever wants it, the best smoke is sold here. All kinds of smoke’. Moreover, another participant stated that ‘[…] the mixing of people and their closeness to the Iftar and Suhor tables make you feel as if you are with your family and make you feel reassured, and happy’. Another participant came and intervened in the conversation, ‘[…]. Never forget the spiritual atmosphere that blows on us from Al-Hussein Mosque … that is, something for God, Hussein’. At the time, the question regarding threatening nightlife seemed to be pure fiction.
Participating in development projects seemed normal for expatriate workers because they do whatever they want for commercial and recreational benefits. They move around their vital business environment without violent interference from the local governments or in a manner that does not limit their freedom. Initially, comments from lifelong residents focused on two main themes: functional transformations, especially in the chaotic use of public spaces at night, and the visual and aesthetic dimensions linked to the over-diversity of development projects. Most residents expressed that the redevelopment projects primarily focused on solving traffic movement regardless of other problems, such as those related to street vendors and beggars. In a different vein, the residents believe that the nightlife is bright and that visitors strongly cooperate. Moreover, visitors enjoy the night tourism activities, such as sightseeing old monuments, experiencing folklores and dining, entertainment and shopping. Many participants said, ‘We are delighted with this place’. This theme pertains to the engineers of the municipality, which focus on urban form changes without considering the needs or desires of the residents. This issue revolves around how certain residents discuss their sense of belonging to the Al-Hussein public space:
I like this place during night-time so much, and I visit it every year more than once. […] Indeed, I do not believe that the on-going transformations from day to night time or even during any part of the year make me lose my sense of belonging to this place.
Other participants mentioned the following:
In recent years, I noticed that many changes have occurred, which are pronounced in lighting systems during night time. [...] I agree with you; the arrangement of night lighting units in the field is messy, which seems to be done personally and without prior design. [...] Let me add that technology is changing fast, but I have no idea about its effects on visitors’ sense of belonging to the place. I do not know what you mean by smart places, […], but it is full of computers and digital advertising if you are talking about technology.
Many owners explain their sentiments about the impact of hyper-diversity in the public space:
I owned my bazaar more than 40 years ago; I feel that the ethnic differences between both residents and visitors in this place are highly appreciated. [...] In fact, I see there is no real change; in this case, Egyptians are among the people who value difference. […] We are distinguished for being multi-ethnic, as you know.
However, a remarkable comment from many residents and visitors was, ‘Why you are asking about sense of belonging’? Before we responded, they added that they belonged to the spirit of these places despite the changes. Although this expression demonstrates the extent of their love and ideological attachment to the place, it provides a clear reflection of the majority’s lack of knowledge about their basic right to develop the places. However, the responses indicate the prevention of all negative aspects that they may have been exposed to because participation is essential. Another remark is that leaving the place does not mean one stops belonging to it. In other words, although many locals left their original place of residence and moved to other places, they remain emotionally and spiritually connected with their land of origin. Moreover, a confusion initially exists between conventional and smart technologies. Many interviewees believed that the canopy, lighting, billboards and automated teller machines in front of the mosque were evidence that the place had become quasi-smart. Further, they considered that these technologies made a positive contribution to the place and that they enhanced the charm of the monuments.
Old Cairo is the ancient nucleus from which present-day Cairo expanded. Although this old part of Cairo has been subjected to many changes throughout history in terms of civilisation, architecture and activities, it has retained its historical identity. Presently, projects for new urban development are influencing the enormous emotional flow towards the place. Specialists are split into two groups: those who advocate and those who reject the current events in the old district. Advocates welcome the growing interest of residents and visitors to these places. Meanwhile, defenders view this type of development (i.e. compact cities) as one of the most appropriate responses to the requirements of the modern technological age. Conversely, the refuseniks believe that several residents and visitors have lost their sense of belongings because they refuse to participate in development projects.
Discussion and conceptual framework
This article is a research on urban studies that focuses on old neighbourhoods with a historical dimension, especially Old Cairo. It is written with urban planners and designers in mind and offers a conceptual framework for improving nightlife to provide support to the locals, especially vulnerable and marginalised groups, and their sense of belonging to the place. This study examined the effects of the hyper-diversity of nocturnal activities in public spaces and their role in reconstructing urban nightlife experiences by preserving urban form as an active component of urban governance laws. The above-mentioned short review highlights the fact that less is known in the recent literature about changes in terms of urban form owing to the hyper-diversity of activities in public spaces in old cities. Moreover, the study examines why and how citizens, whether residents or visitors, lose their sense of belonging, especially towards nightlife transformation.
The current study confirms that urban form changes with the over-diversification of the diversion in night-time activities, leading to changes in urban nightlife, which may not influence the affiliation of people to public spaces in old neighbourhoods with a historical dimension. This affiliation is dependent on the societal, cultural, social and economic forces that transcend the transformation of the built environment. The challenging problem in the issue of the sense of belonging to public spaces refers to how one recalls these spaces because of unplanned projects and spatial encroachment, which gradually occurred in public spaces.
The prevalent problem in the hyper-diversity of nightlife activities in public spaces refers to how one loses emotional focus towards these communities. The results of the present study have presented three factors of changes in urban form: (1) successive development projects, which are incompatible with approaches for preserving areas with a historical dimension in many cases, (2) expatriate workers who conduct activities in surrounding public places and are frequently unaware of the basics of place preservation because of differences in personality and cultural background and (3) new residents in residential buildings surrounding the site, the majority of which are expatriates from various areas who work in those areas and have replaced long-term residents.
These results indicated that the feeling of belonging is not causally related to the change in nightlife experiences as a result of the hyper-diversity of activities, despite their increase and presumed attack on the place. Although the sense of belonging will remain extraordinarily strong, the result in terms of dissatisfaction with the current events ranges from leaving the place (permanent residents) to the lack of intent to revisit, in the case of visitors.
These differences between loss of affiliation and dissatisfaction are related to two issues. The first is the ability of people in adapting to different types of activities that are suited to nightlife needs. Successful conservation approaches have linked the fundamentalism of historical public spaces with the evolving needs of the people. The second issue pertains to the role of people to participate in development projects and preserve the place, which is a stakeholder role in local communities. A substantial understanding of how a site will address these issues depends on the power relationships and interests of stakeholders, such as government agencies, permanent and new residents, expatriates (marginalised groups) and visitors. The spatial configuration is closely related to the patterns of the hyper-diversity of activities and continued intervention to the urban forms of public spaces. Several new residents and expatriate groups insist that this aspect is unrelated to the sense of belonging to the place, and many of them adopted this opinion about the sense of belonging primarily because of its religious and historical values.
In terms of changes in nightlife, the interviewees asserted that they differed only in style, Ramadan settings, restaurants and cafes. However, many respondents stated that the Ramadan nightlife characterised these public places in ancient times. Thus, they are an ancient religious tourist attraction not only during the month of Ramadan but also during the celebration of the birth of Al-Hussein Ibn Ali (the grandson of Prophet Muhammad from his daughter). In historical sites, which are deeply rooted in religious influences, these shifts in the atmosphere of the nightlife do not influence the sense of belonging. However, the participation of people in formal and informal changes plays an important role in terms of rethinking the nightlife atmosphere, reflecting the compatibility of historical sites and nightlife over time.
Consistent with previous studies, the inconsistency between the chaotic interventions in historical sites in terms of urban form, such as tangible (physical) elements (lighting and billboards in public spaces) (Berardinis et al., 2015 ), whether traditional or contemporary, with the characteristics of urban environments is worthy of discussion. This inconsistency exerts a considerable impact on unplanned nightlife (Campo et al., 2008 ), which may lead to the loss of a sense of belonging (Pinkster, 2016 ) for residents and visitors. Comparing our results with those of previous studies, we found that the problem is that these interventions appear in two aspects. The first denotes the similar findings regarding the patters on the negative aspects of the inability to adapt to the context, which was exacerbated during and after development projects (Megeirhi et al., 2020 ). The second is the chaotic interventions of citizens, whether residents or owners of commercial and recreational spaces. Compared to the present study, previous studies suggested that urban nightlife in public spaces changed because of the residents’ spatial encroachments or visitors’ aggressive behaviour, such as ‘harsh interactions between people, or frustration-induced pushes and verbalizations’ (Kalinauskaite et al., 2018 , p. 224). Moreover, Peterson ( 2016 ) noted that the hyper-diversification in peoples’ lifestyles, attitudes and activity patterns can complicate their sense of belonging (Berzano & Genova, 2020 ). Meanwhile, Pinkster ( 2016 ) implicitly confirmed that the hyper-diversity of activities led to a loss of belonging: ‘collective memories and shared symbolism of community’ are crucial to belonging (p. 18). Several studies have demonstrated that the relationship between the hyper-diversity of activities and sense of belonging, especially at night, is relevant to the municipalities’ authority (Seijas & Gelders, 2021 ; Abusaada et al., 2021 ). Moreover, the negative impacts of spatial encroachment may be latent in terms of citizens’ participation in development projects (Sakamoto et al., 2018 ).
The four Ps in the conceptual framework
This study provides suggestions for policymakers for informed decision-making in improving nightlife through the participation of vulnerable groups. A conceptual framework has been established based on stakeholders’ positive and negative responses in terms of two issues. The first is supporting the local authorities in urban participation in all development projects (Ahmed, 2018 ). The second is drafting laws that limit unplanned interventions and abuses by stakeholders and spatial encroachments as well as aggressive behaviour of marginalised groups.
Therefore, conducting observation and random interviews was useful in understanding how the population valued their urban origins and their awareness of changes induced by marginalised groups. In this context, urban form exerts a strong effect on nightlife transformation. Moreover, the results indicate that the range of the hyper-diversity of activities, such as unplanned projects and spatial encroachments, can increase the loss of sense of belonging in public spaces in the city’s old communities. The conceptual framework involves two phases on exploring and initiating the improvement in nightlife through 4 pillars, namely, predicting, proposing, preparing and preventing, which include 12 steps (Fig. 6 ):
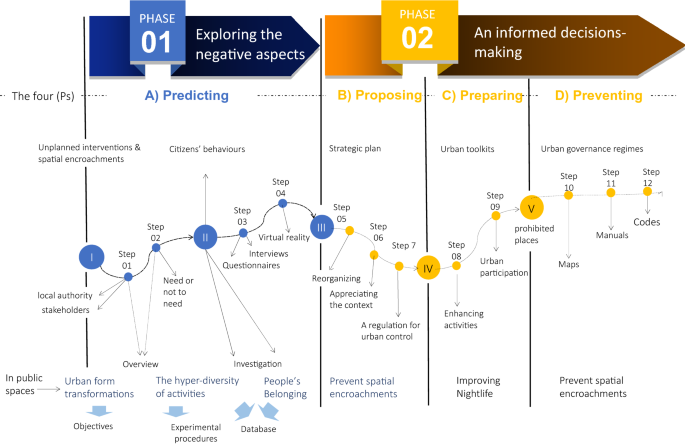
Conceptual framework
Stage one: Exploring the positive and negative aspects
Predicting the unplanned interventions of urban form and spatial encroachment at present and in the future by providing a detailed overview of (1) the goals of the local authorities and other stakeholders on the transformation that influence urban form and (2) the experimental procedures during the investigation of the need (or un-need) for the hyper-diversity of activities.
Predicting the behaviour of long-term residents, expatriate workers and visitors through a database that includes (3) the results of questionnaires and interviews with citizens to determine the extent of their sense of belonging to the place and their perceptions of hyper-diversity. Lastly, (4) virtual reality programs should be created based on all data and expectations should be formulated.
Stage two: Informed decision-making
Proposing a strategic development plan related to the hyper-diversity of activities by (5) reorganising the hyper-diversity of activities in each urban space at present and in the future, (6) appreciating the current context to meet future needs and (7) formulating a regulation for urban control to prevent spatial encroachment.
Preparing guidelines to improve nightlife based on participation by (8) enhancing the efficiency of economic, socio-cultural and technological activities, (9) increasing the involvement and awareness of stakeholders, such as local authorities, residents, owners of shops, workers and visitors.
Preventing future encroachments that impact urban form by (10) preparing a map of prohibited places for violations of citizens, (11) creating a guide for prohibited places for future encroachment and (12) framing urban governance schemes by establishing laws and regulations to prevent encroachment.
Limitations and future research
Despite its success, this study has its limitations. While studies on urban governance and sense of belonging are abundant, research on the link between them and urban form and nightlife change is limited. Prior studies are limited to a subset of data collected from a few published articles in international journals. Therefore, future studies should consider unpublished or grey literature, such as research reports, government reports, dissertations, webcasts, poster sessions, presentations, conference proceedings and PowerPoint presentations. Two of the study limitations are the ability of the authors and availability of data. Furthermore, this study is limited to the authors’ experiences and knowledge in identifying transformations in urban form in the study area. Thus, future studies should determine changes over time in certified historical documents, such as governmental digital maps and photographic documentation of the place from previous studies to avoid subjectivity and bias.
However, data availability will remain a challenge for studies that evaluate changes in urban form at the local level in some Global South countries. However, this study focused primarily on public spaces in Old Cairo. Future studies can include more public spaces in different situations to explore the hyper-diversity of activities related to the shift in social cohesion and thus potentially prove the findings recorded in this article. Such studies can follow the same process to identify the subjective factors that affect the sense of belonging in other living environments, such smart and sustainable cities.
Owing to the lack of funding and human resources, the semi-structured interview results are based on only 12 participants. Therefore, we recommend that subsequent studies conduct a year-round survey to improve the findings’ accuracy and obtain opinions from more visitors during other seasons. Additionally, there is a severe limitation associated with the lack of investigating the implications of the hyper-diversity of activities and the sense of belonging associated with the participants’ role. Furthermore, the proposed method considers the digital methods and accounts for the degree of importance depending only on limited interview data from five experts to define the results presented in this paper.
Therefore, to generalise the aforementioned influence on the urban toolkits’ conceptual framework, studies that consider a broader expert range of participants and a wider spread of metropolitan areas with more diverse functions are required. Besides, as the boundary of participants’ responses was pre-selected, there is a possibility of bias in the interview questions.
Conclusions
Lack of knowledge of the hidden potentials of differentiations is a topic worth exploring. This lack of knowledge correlates with the concept that citizens cannot make their own decisions. This study discussed how citizens welcome changes in their public space and sympathised with peers, even if the results do not fit many paradigms in urban planning and design. However, this study can accept claims that accommodating citizens’ reactions to their public space is essential to understand and study to generalise the most appropriate. This aspect is better than imposing designs that do not suit citizens’ intellectual orientations. Even if this study is limited and falls short of the ideas and practices of academics, the experiences that occur within cities include citizens, residents or visitors and key stakeholders, and each factor plays roles related to two changes, namely, urban form and the metamorphosis of nightlife. This study investigated the phenomenon further and endeavoured to eliminate the current challenges to engaging with complex aspects, experiences, atmosphere and sense of belonging.
These constructs interact with changes in urban form and public spaces. However, a closer inspection of the literature reveals several research gaps and shortcomings. Despite the wealth of literature, studies on the impacts of these technologies on urban nightlife transformation are lacking. Notably, in terms of loss of belonging, a deeper understanding of these parameters is required to reconstruct atmospheres based on cooperation between citizens and local communities. This study makes three contributions to address public spaces in old communities with a historical dimension:
This study explained the concepts used in this article, such as hyper-diversity, sense of belonging, urban form, nightlife experience and urban governance. It identified the key aspects of the interaction between these concepts to demonstrate their conflicts and complications and how research objectives and lessons can be used to operationalise these concepts.
This study provided a thorough review of data on the relationship between urban form and nightlife and emphasised the necessity of social participation in contrast with changes in urban form.
Finally, with the current revival of interest in rehabilitation issues in historical sites, one of the disadvantages is focusing mainly on urban forms that ignore concepts such as social cohesion and social capital. Thus, examining the psychological nature of a place’s users can enable gaining knowledge about cultural and social backgrounds and restraining from making meta-decisions that conflict with this nature, regardless if such decisions are consistent with the principles of high-quality design and planning. Several academics and decision-makers believe that they are more aware of the people who use the place. This study found that several decisions let to hit the wall by the users of the place. Additionally, some decisions struck the wall from users of the place even if they were sound and serve material interests because they were inconsistent with their lives or behaviour. Ultimately, this objective implies that examining the culture of societies is crucial before decision-making, even with the participation of several users, especially in terms of community education and enhanced cultural, social and economic levels to improve local communities.
The study results will be of interest to practitioners and policymakers in compact cities and students, educators, researchers and many others concerned with issues of hyper-diversity and place belonging. In conclusion, investigating urban nightlife in public spaces is valuable for understanding several physical and non-physical changes that occur in many historical sites in several Global South cities. However, the proposed toolkit at the conceptual level may require further development through empirical testing.
Availability of data and materials
The authors confirm that the data supporting the findings of this study are available within the article and its additional file.
Abusaada H, Elshater A (2020) Urban design assessment tools: a model for exploring atmospheres and situations. Urban Design Plan 173(6):238–255. https://doi.org/10.1680/jurdp.20.00025
Article Google Scholar
Abusaada H, Elshater A (2021a) Effect of people on placemaking and affective atmospheres in city streets. Ain Shams Eng J 12(3):3389–3403. https://doi.org/10.1016/j.asej.2021.04.019
Abusaada H, Elshater A (2021b) Improving visitor satisfaction in Egypt’s Heliopolis historical district. J Eng Appl Sci 68(1):1–22. https://doi.org/10.1186/s44147-021-00022-y
Abusaada H, Elshater A, Rodwell D (2021) Transforming urban nightlife and the development of smart public spaces. IGI Global, Hershey
Book Google Scholar
Ahmadi D (2018) Diversity and social cohesion: the case of Jane-Finch, a highly diverse lower-income Toronto neighbourhood. Urban Res Pract 11(2):139–158. https://doi.org/10.1080/17535069.2017.1312509
Ahmed KG (2018) Instinctive participation: Community-initiated mechanisms for managing and maintaining urban poor settlements in Cairo, Egypt. Urban Res Pract 12(4):341–371. https://doi.org/10.1080/17535069.2018.1451555
Alipour SM, Ahmed KG (2021) Assessing the effect of urban form on social sustainability: a proposed ‘Integrated measuring tools method’ for urban neighbourhoods in Dubai City. Territory Architect 8(1):1–21. https://doi.org/10.1186/s40410-020-00129-4
Ballet J, Bazin D, Mahieu F-R (2020) A policy framework for social sustainability: social cohesion, equity and safety. Sustain Dev 28(5):1388–1394. https://doi.org/10.1002/sd.2092
Berardinis PD, Marchionni C, Capannolo L (2015) The urban lighting in the rehabilitation of the minor historical centre. The design scenarios for the architectural valorisation and the energy efficiency improvement of the urban environment. Int J Architect Technol Sustainabil 1:27–43. https://doi.org/10.4995/vitruvio-ijats.2015.4473
Berzano L, Genova C (2020) Lifestyles and subcultures: history and a new perspective. Routledge, London and New York
Google Scholar
Bibri SE, Krogstie J, Kärrholmd M (2020) Compact city planning and development: emerging practices and strategies for achieving the goals of sustainability. Dev Built Environ 4:1–20. https://doi.org/10.1016/j.dibe.2020.100021
Campo D, Ryan BD (2008) The entertainment zone: unplanned nightlife and the revitalization of the American downtown. J Urban Des 13(3):291–315. https://doi.org/10.1080/13574800802319543
Chen F, Ludwig C, Sykes O (2020) Heritage conservation through planning: a comparison of policies and principles in England and China. Plan Pract Res. https://doi.org/10.1080/02697459.2020.1752472
Chmielewski S, Lee DJ, Tompalski P, Chmielewski TJ, Wężyk P (2016) Measuring visual pollution by outdoor advertisements in an urban street using intervisibility analysis and public surveys. Int J Geogr Inf Sci 30(4):801–818. https://doi.org/10.1080/13658816.2015.1104316
Dastgerdi AS, Luca GD (2019) Specifying the significance of historic sites in heritage planning. Conserv Sci Cult Herit 18(1):29–39. https://doi.org/10.6092/issn.1973-9494/9225
Dean J, Regier K, Patel A, Wilson K, Ghassemi E (2018) Beyond the cosmopolis: Sustaining hyper-diversity in the suburbs of Peel Region, Ontario. Urban Plan 3(4):38–49. https://doi.org/10.17645/up.v3i4.1700
Elshater A (2019) The predicament of post-displacement amidst historical sites: a design-based correlation between people and place. Herit Soc 12(2–3):85–115. https://doi.org/10.1080/2159032X.2021.1879355
Elshater A, Abusaada H, Afifi S (2019) What makes livable cities of today alike? Revisiting the criterion of singularity through two case studies. Cities Int J Urban Policy Plan 92:273–291. https://doi.org/10.1016/j.cities.2019.04.008
Fu X, Zhang W, Lehto XY, Miao L (2017) Celebration of heritage: linkages between historical re-enactment festival attributes and attendees’ value perception. J Travel Tour Mark 35(2):202–217. https://doi.org/10.1080/10548408.2017.1350618
Hadfield P (2015) The night-time city. Four modes of exclusion: reflections on the urban studies special collection. Urban Stud 52(3):606–616. https://doi.org/10.1177/0042098014552934
Hassan AM, Lee H, Yoo U (2016) From medieval Cairo to modern Masdar City: lessons learned through a comparative study. Archit Sci Rev 59(1):1–14. https://doi.org/10.1080/00038628.2015.1015947
Kalinauskaite I, Haans A, Kort YA, Ijsselsteijn WA (2018) Atmosphere in an urban nightlife setting: a case study of the relationship between the socio-physical context and aggressive behavior. Scand J Psychol 59(2):223–235. https://doi.org/10.1111/sjop.12431
Kohon J (2018) Social inclusion in the sustainable neighborhood? Idealism of urban social sustainability theory complicated by realities of community planning practice. City Cult Soc 15:14–22. https://doi.org/10.1016/j.ccs.2018.08.005
Kraftl P, Bolt G, Van Kempen R (2019) Hyper-diversity in/and geographies of childhood and youth. Soc Cult Geogr 20(9):1189–1197. https://doi.org/10.1080/14649365.2018.1491619
McClinchey KA (2017) Social sustainability and a sense of place: Harnessing the emotional and sensuous experiences of urban multicultural leisure festivals. Leisure/loisir 41(3):391–421. https://doi.org/10.1080/14927713.2017.1366278
Megeirhi HA, Woosnam KM, Ribeiro MA, Ramkissoon H, Denley TJ (2020) Employing a value-belief-norm framework to gauge Carthage residents’ intentions to support sustainable cultural heritage tourism. J Sustain Tour 28(9):1351–1370. https://doi.org/10.1080/09669582.2020.1738444
Nguyen NH (2018) Simulating the generative process of urban form: an application using openSim. J Plan Educ Res 40(4):393–404. https://doi.org/10.1177/0739456X18772069
Nofre J, Sánchez-Fuarros Í, Carlos Martins J, Pereira P, Soares I, Malet-Calvo D, Geraldes M, López Díaz A (2017) Exploring nightlife and urban change in Bairro Alto, Lisbon. City Commun 16(3):330–344. https://doi.org/10.1111/cico.12248
O’Kane B (2016) The mosques of Egypt. The American University in Cairo Press, Cairo
Peterson M (2016) Living with difference in hyper-diverse areas: how important are encounters in semi-public spaces? Soc Cult Geogr 18(8):1067–1085. https://doi.org/10.1080/14649365.2016.1210667
Pinkster FM (2016) Narratives of neighbourhood change and loss of belonging in an urban garden village. Soc Cult Geogr 17(7):871–891. https://doi.org/10.1080/14649365.2016.1139169
Portella A (2014) Visual pollution: Advertising, signage and environmental quality. Ashgate, Farnham and Burlington VT
Roberts M, Eldridge A (2019) Planning the night-time city. Routledge, London, New York
Russo C (2021) The art of care: Urban oppositional practices and the case of the Guerrilla Grafters. City 25(1–2):7–26. https://doi.org/10.1080/13604813.2021.1885912
Sakamoto K, Iida A, Yokohari M (2018) Spatial patterns of population turnover in a Japanese Regional City for urban regeneration against population decline: is compact city policy effective? Cities 81:230–241. https://doi.org/10.1016/j.cities.2018.04.012
Seijas A, Gelders MM (2021) Governing the night-time city: the rise of night mayors as a new form of urban governance after dark. Urban Stud 58(2):316–334. https://doi.org/10.1177/0042098019895224
Sharifi A (2019) Resilient urban forms: A macro-scale analysis. Cities 85:1–14. https://doi.org/10.1016/j.cities.2018.11.023
Talebian K, Riza M (2020) Mashhad, city of light. Cities 101:1–14. https://doi.org/10.1016/j.cities.2020.102674
Tasan-Kok T, Kempen RV, Raco M, Bolt G (2014) Towards hyper-diversified European cities: a critical literature review. Utrecht University, Utrecht
van Liempt I, van Aalst I, Schwanen T (2014) Introduction: Geographies of the urban night. Urban Stud 52(3):407–421. https://doi.org/10.1177/0042098014552933
Yun J (2021) Seoul’s nocturnal urbanism: an emergent night-time economy of substitute driving and fast deliveries. Urban Stud. https://doi.org/10.1177/00420980211005963
Yuval-Davis N (2006) Belonging and the politics of belonging. City 40(3):197–214. https://doi.org/10.1080/00313220600769331
Download references
Acknowledgements
Throughout the writing of this piece of work, the authors of the present work would like to thank our interviewees. This work has received a great deal of support and insights during the interviews. The authors also wish to acknowledge the editor and reviewers in City, Territory and Architecture for their constructive feedback and during the review process.
This research is funded by Science, Technology and Innovation Funding Authority (STDF) under the STDF Basic & Applied Research Grants (STDF-BARG), Basic Sciences Research Program, Non-Industrial Sector under grant number STDF-BARG 37234.
Author information
Authors and affiliations.
Department of Urban Design and Planning, Ain Shams University, Cairo, Egypt
Abeer Elshater
Architecture Department, Housing and Building National Research Center (HBRC), Cairo, Egypt
Hisham Abusaada
You can also search for this author in PubMed Google Scholar
Contributions
The authors, AE and HA, of the present work declared that their role in conducting this research was distributed equally; they both conceived and designed the analysis and contributed to the data discussion. They also declared that the work presented here is solely on their own responsibility. All authors read and approved the final manuscript.
Corresponding author
Correspondence to Abeer Elshater .
Ethics declarations
Competing interests.
The authors declare that they have no competing interests.
Additional information
Publisher's note.
Springer Nature remains neutral with regard to jurisdictional claims in published maps and institutional affiliations.
Supplementary Information
Additional file 1.
: Appendix S1. The coexistence keywords in the title and abstract of 26 articles in 18 Journals between 2014 and 2021.
Rights and permissions
Open Access This article is licensed under a Creative Commons Attribution 4.0 International License, which permits use, sharing, adaptation, distribution and reproduction in any medium or format, as long as you give appropriate credit to the original author(s) and the source, provide a link to the Creative Commons licence, and indicate if changes were made. The images or other third party material in this article are included in the article's Creative Commons licence, unless indicated otherwise in a credit line to the material. If material is not included in the article's Creative Commons licence and your intended use is not permitted by statutory regulation or exceeds the permitted use, you will need to obtain permission directly from the copyright holder. To view a copy of this licence, visit http://creativecommons.org/licenses/by/4.0/ .
Reprints and permissions
About this article
Cite this article.
Elshater, A., Abusaada, H. Effects of nightlife activities on urban spaces and design: a case study of Cairo, Egypt. City Territ Archit 9 , 5 (2022). https://doi.org/10.1186/s40410-022-00150-9
Download citation
Received : 24 September 2021
Accepted : 26 January 2022
Published : 10 February 2022
DOI : https://doi.org/10.1186/s40410-022-00150-9
Share this article
Anyone you share the following link with will be able to read this content:
Sorry, a shareable link is not currently available for this article.
Provided by the Springer Nature SharedIt content-sharing initiative
- Hyper-diversity
- Participation
- Vulnerable groups
- Urban governance
We use cookies to deliver our services. By using our website, you agree to the use of cookies as described in our Cookie Policy .
CASE STUDY:
Sound systems for nightclubs, best club sound systems, our mission, unite your dancefloor.
Martin Audio delivers powerful, distortion free sound to immerse and energise the dancefloor. As a result, nightclubs become destinations and more profitable.
You Don’t Get To call Yourself The Ministry Of Sound Without Having One Of The Best Systems In The Game
The Development of Ministry of Sound with Martin Audio
Signature Sound, Class Leading Coverage and Performance
Since 1971, Martin Audio has been designing and manufacturing from its British headquarters high performance professional loudspeaker and electronics systems for both touring and permanent installation.
We have an extensive record of successful and award winning nightclub installations around the world, delivering high quality and energy pumping sound to help turn venues into destinations, with customers returning again and again, increasing the venue’s reputation and profitability.
Martin Audio’s wide portfolio of loudspeaker solutions meet the variety of needs and challenges that face nightclub venues and their deployment of sound systems – this also helps to guarantee a consistency of sound dynamics between different loudspeakers and their location, as well as working within different project budget scenarios.
Critically, Martin Audio systems address coverage challenges efficiently, have the power to ignite a dancefloor yet be distortion free to allow clubbers hours of listening pleasure.
Many of these solutions incorporate award winning Patented technology that deliver a superior audio experience for clubbers and can solve acoustic challenges that the venue may present.
The Best Nightclub Sound System Case Studies
- Barocco Club, Ho Chi Minh City, Vietnam
- Bau Wow Club. Brighton, UK
- Billionaire Club, Costa Smeralda, Italy
- Blowfish Nightclub, Jakarta, Indonesia
- Chinese Nightclubs, China
- Club NOA (Nest of Angels), Cluj-Napoca, Romania
- Covo Di Nord-Est, Italy
- Fabric, London, UK
- Fusion, Guernsey, Channel Islands
- Frozen Cherry, Zaarour, Lebanon
- Karova Club, Warsaw, Poland
- LOFT nightclub, Dushanbe, Tajikistan
- LOST, Tirana, Albania
- Lyra nightclub, Lima, Peru
- Marquee Club, Sydney, Australia
- Ministry of Sound, London, UK
- MuMu, Kent, UK
- Next Door, Birmingham, UK
- Nineteen Club, Hanoi, Vietnam
- Rácket dance club, Miami, FL, USA
- Revolution, Waterloo, Canada
- Rick's Cabaret International, Fort Worth, TX, USA
- Robert Johnson, Frankfurt, Germany
- Sankeys TYO, Tokyo, Japan
- SLA Warsaw, Warsaw, Italy
- Starcity Halong Bay Hotel, H Club, Vietnam
- Studio 80, Amsterdam, Netherlands
- Sway, London, UK
- SX Sky Bar nightclub, Chicago, IL, USA
- Tiger, Tiger, London UK
- U Street Music Hall, Washington, D.C. USA
Best Loudspeakers for Nightclubs
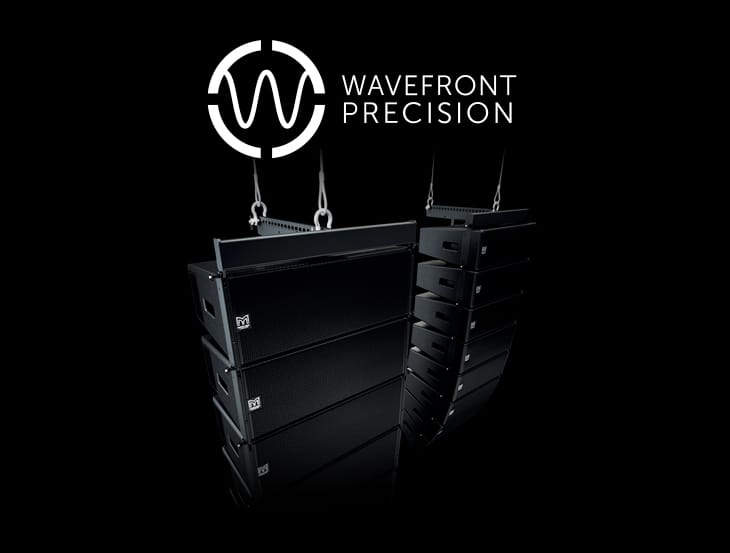
Passive Optimised Line Arrays
A flexible approach to coverage, consistency and control optimisation.
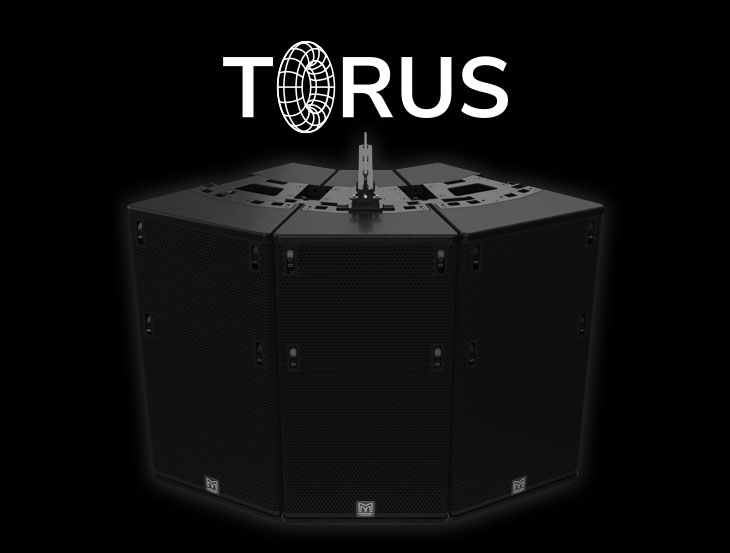
Constant Curvature Array Cabinets
A constant curvature array combining optimised coverage.
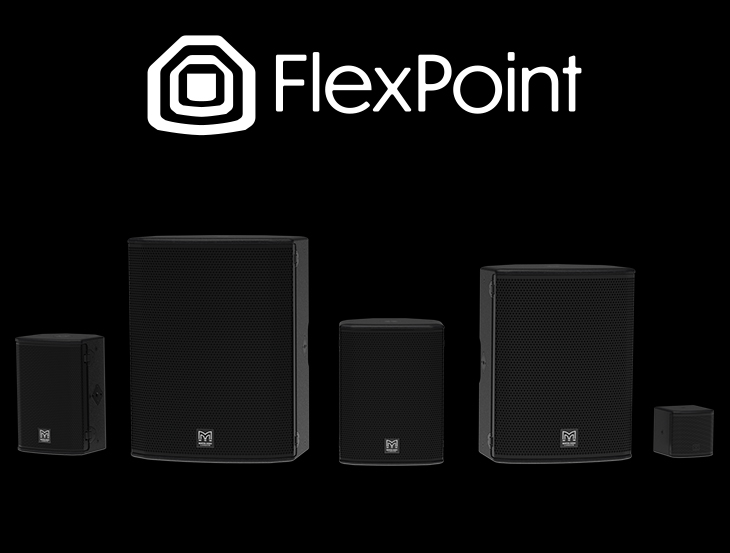
Passive Point source Loudspeakers
The perfect solution for deployment at premium live events and performance installations.
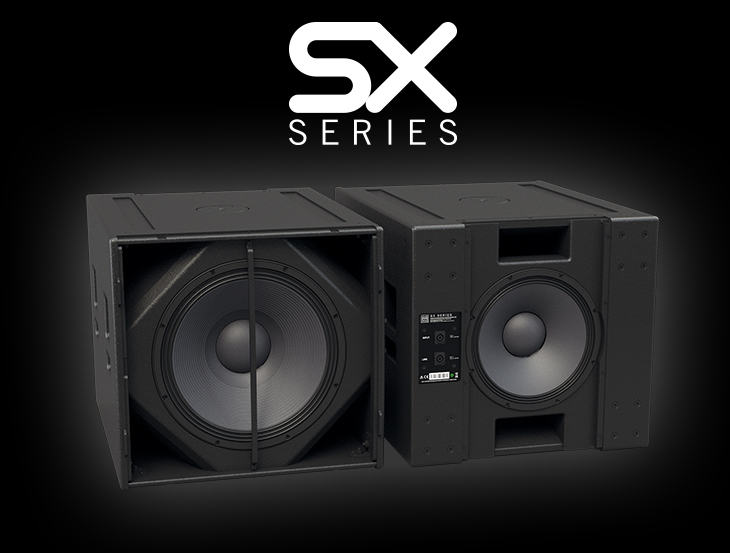
High Impact, Low Frequency Performance Subwoofers
A full complement of passive and self-powered subwoofers.
Case Studies Nightclubs
Tiger tiger london.
- Case Studies
H Club, Halong Bay Vietnam
How can we help.
- Installed Sound
- Products by Series
- Product List
- Product Archive
- Product Catalogue
- Press Release
- Strongest Line-up
- #RigsAtGigs
- #MartinAudioFamily
- Customer Collection
- Environment
- Support Contacts
- Software/Firmware
- Measurement Data
- Loudspeaker Settings
- Subwoofer Calculator
- User Guides
- Service & Returns
- UK Contacts
- US Contacts
- Merch Store
All material © 2023. Copyright Martin Audio Ltd. Subject to change without notice. Martin Audio Ltd. Reg. No. 4824341 Martin Audio and the Martin Audio Logo are trademarks of Martin Audio Ltd and are registered in the United Kingdom, United States and other countries. v2023:1.0
- Hispanoamérica
- Work at ArchDaily
- Terms of Use
- Privacy Policy
- Cookie Policy

Platforma Wolff DJ Bar / Apio Studio

Minéral Bar / Blanchette Architectes

Canalla Disco / Vaillo + Irigaray Architects
_Klaas_Verdru_(30).jpg?1403921972)
VVW Blankenberge / BURO II & ARCHI+I

NÜBA Restaurant - Club / Emmanuel Picault + Ludwig Godefroy ...
.jpg?1392253183)
Loft 38 / Khosla Associates

The Conga Room / Belzberg Architects

The Cosmopolitan of Las Vegas Interior / Rockwell Group

Night Club / Moomoo
BRE announces winners of BREEAM Awards 2024 - BRE Group
Bre announces winners of breeam awards 2024.
- 10 July 2024
BRE has revealed the winners of its annual BREEAM Awards 2024 – a celebration of the projects and organisations leading the way in sustainable building design, development and management. These took place on Wednesday 10th July in London, bringing together the global built environment industry to celebrate achievements made in sustainable development and innovation.
BREEAM has been the world-leading sustainability assessment method for planning projects, infrastructure and buildings for over 30 years. There are now 2.33 million BREEAM-registered buildings across 102 countries, with 610,000 having received certification to date. Among this year’s winners was HAUT Amsterdam – one of the tallest timber-hybrid buildings in the world – which took home the award for the Best New Construction for a Residential Project.
GRESB partnered with BREEAM, their eighth year working together, to recognise responsible investment in the built environment and the role that BREEAM plays in supporting ESG strategy. Taking home the GRESB Portfolio Integration & Commitment Award was KKR, whose BREEAM certification of 39 industrial and residential properties across the United States provided a clear roadmap for value creation and risk mitigation, strengthening KKR’s competitive edge and aligning with GRESB goals and broader sustainability commitments.
A major industrial unit and an iconic Tudor Street landmark, both in London, picked up the BREEAM Lifecycle Award and Best Refurbishment & Fit Out Project respectively. SEGRO’s 33,000 sq ft facility at 2 Auriol Drive became the first industrial refurbishment of its kind to achieve BREEAM Outstanding and is expected to receive an EPC A+ rating. Meanwhile, JRA’s reimagination of the Grade II listed Northcliffe building, maintaining its industrial heritage as a 1920s print works, saw it achieve BREEAM Outstanding.
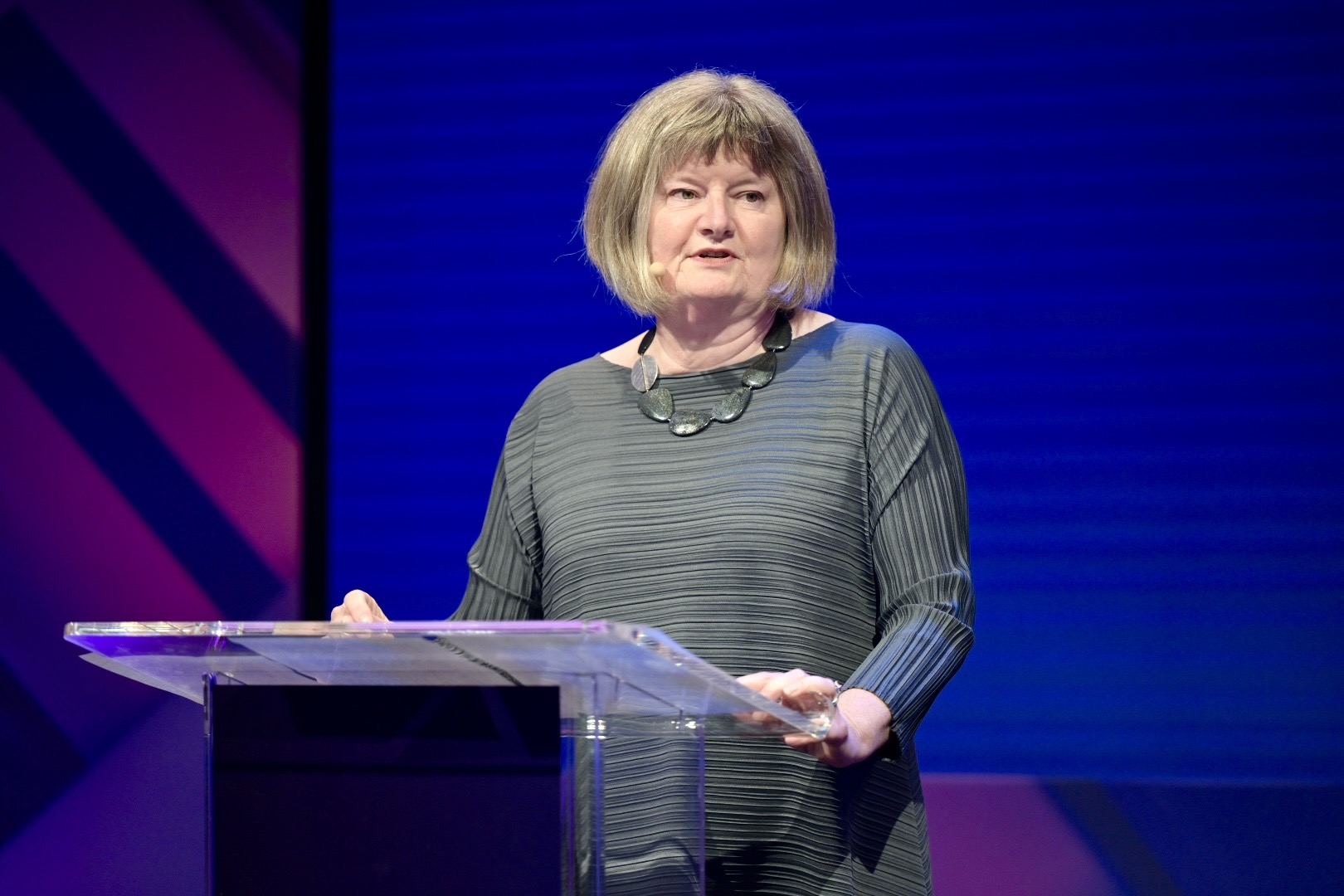
Gillian Charlesworth, CEO of BRE, said: “We are thrilled to recognise some of the greatest sustainability achievements in the built environment at this year’s BREEAM Awards.
“Embracing science-based sustainability methodologies like BREEAM can deliver significant impacts for businesses, investors and for society as a whole. It is inspiring to see the innovative ways in which sustainability is being fostered and put front-and-centre across all our award winners and wider BREEAM scheme members.
“With our network of over 14,000 assessors ensuring rigorous sustainability practices across the globe, we look forward to continuing to drive net zero ambitions across the entire built environment.”
The full list of 2024 BREEAM Award winners announced yesterday includes:
- HAUT Amsterdam
Best New Construction Residential Project
- Unilever Hive
Best New Construction Non-residential Project
- The Northcliffe
Best Refurbishment & Fit-out Project
- Mark e.o. HUIZEN
Best BREEAM In-Use Residential Building
- CTP Clubhaus
Best BREEAM In-Use Non-residential Building
GRESB Portfolio Integration & Commitment Award
- Duurzaamheids Certificering
BREEAM Assessor Company Award
- 2 Auriol Drive
BREEAM Lifecycle Award
- Fugro NewHQ
Peoples’ Choice Whole of BREEAM Award
Notes to Editors For all press enquiries, please contact [email protected] For the full list of judges and sponsors at this year’s awards, please see here .
About BRE & BREEAM BRE is a world leading, multi-disciplinary, building science centre with a mission to improve buildings and infrastructure, through cutting-edge research and knowledge generation. BRE maintains a range of products, services, standards and qualifications that are used around the world to bring about positive change in the built environment. Learn more at www.bregroup.com.
BREEAM is the world’s leading sustainability assessment methodology for master planning projects, infrastructure and buildings. It recognizes and reflects the value in higher performing assets across the built environment lifecycle, from new construction, through performance in operation, to refurbishment. BREEAM does this through third party certification of the assessment of an asset’s environmental, social and economic sustainability performance, using standards developed by BRE. This means BREEAM rated developments are more sustainable environments that enhance the well-being of the people who live and work in them, help protect natural resources and make for more attractive property investments. Learn more at www.breeam.com.
Register your interest for 2025
Discover more about BREEAM Awards
Browse all BREEAM Award 2024 winners' case studies:
Asset publisher.

HAUT Amsterdam first residential building in Netherlands to achieve BREEAM Outstanding
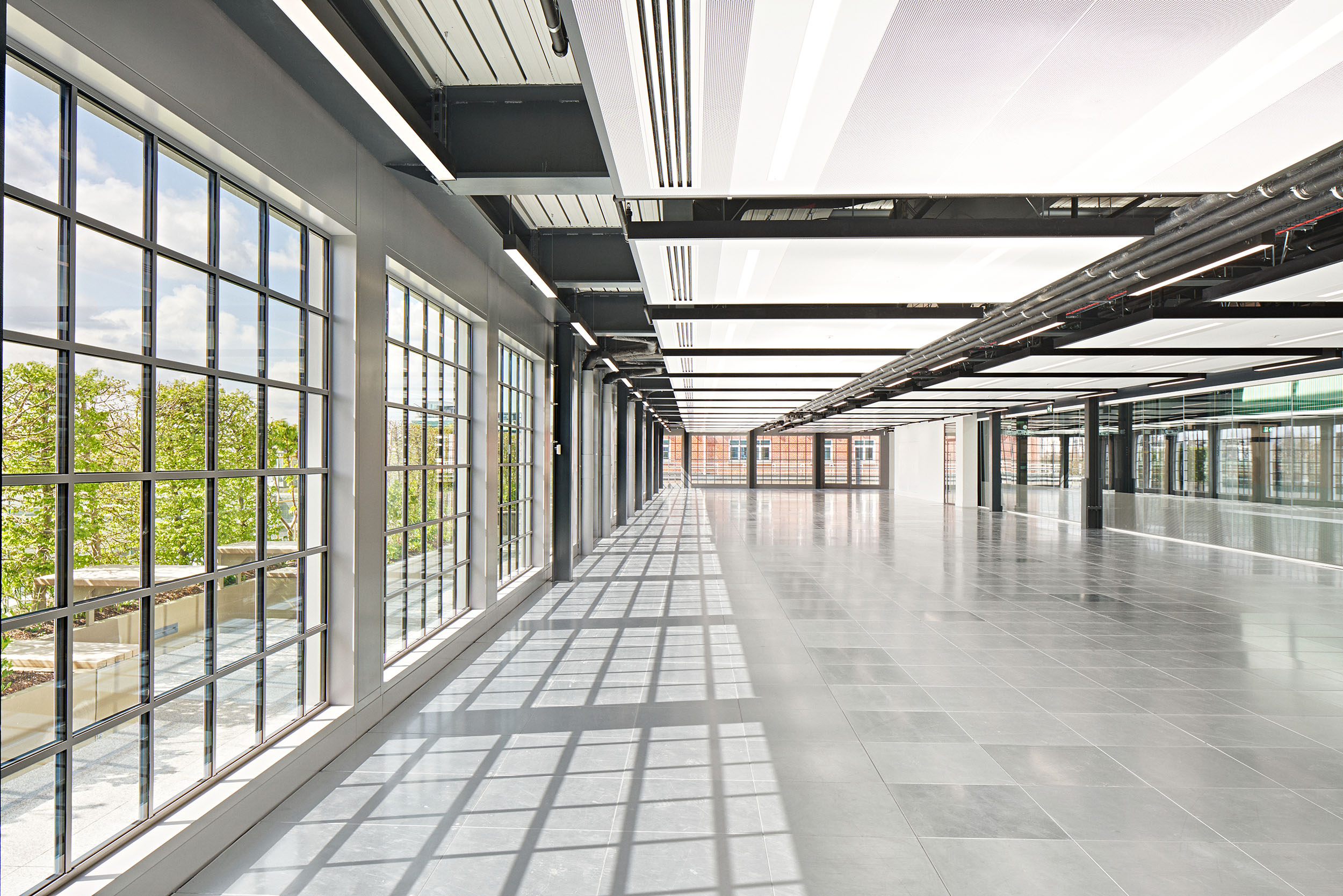
Heritage meets sustainability: The Northcliffe's journey to BREEAM Outstanding

BREEAM guides sustainable design and construction of Unilever HIVE’s food innovation hub

ASR elevates residential sustainability with Mark e.o. Huizen BREEAM In-Use project
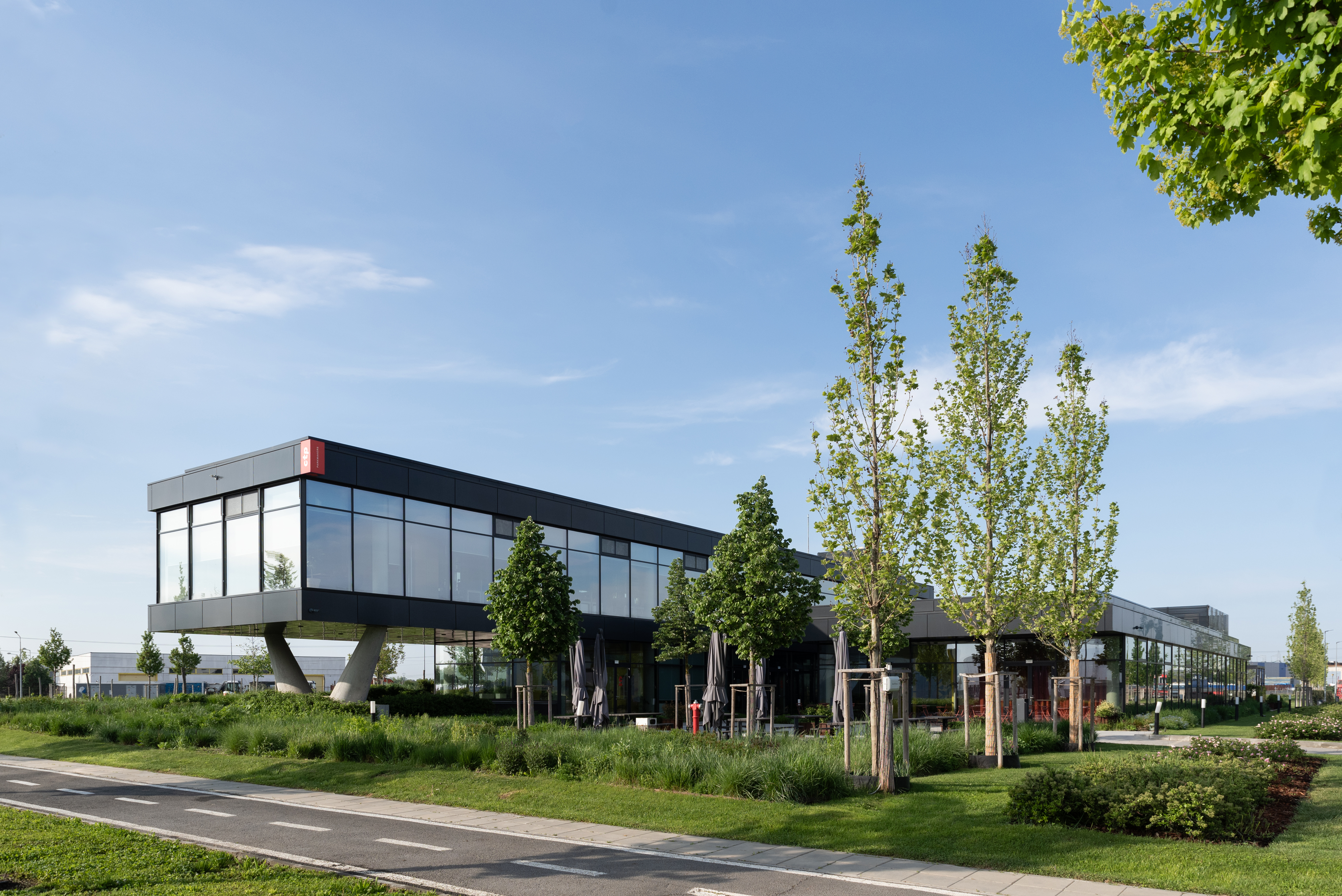
CTP Clubhaus: leading the way with BREEAM Outstanding in sustainable industrial development
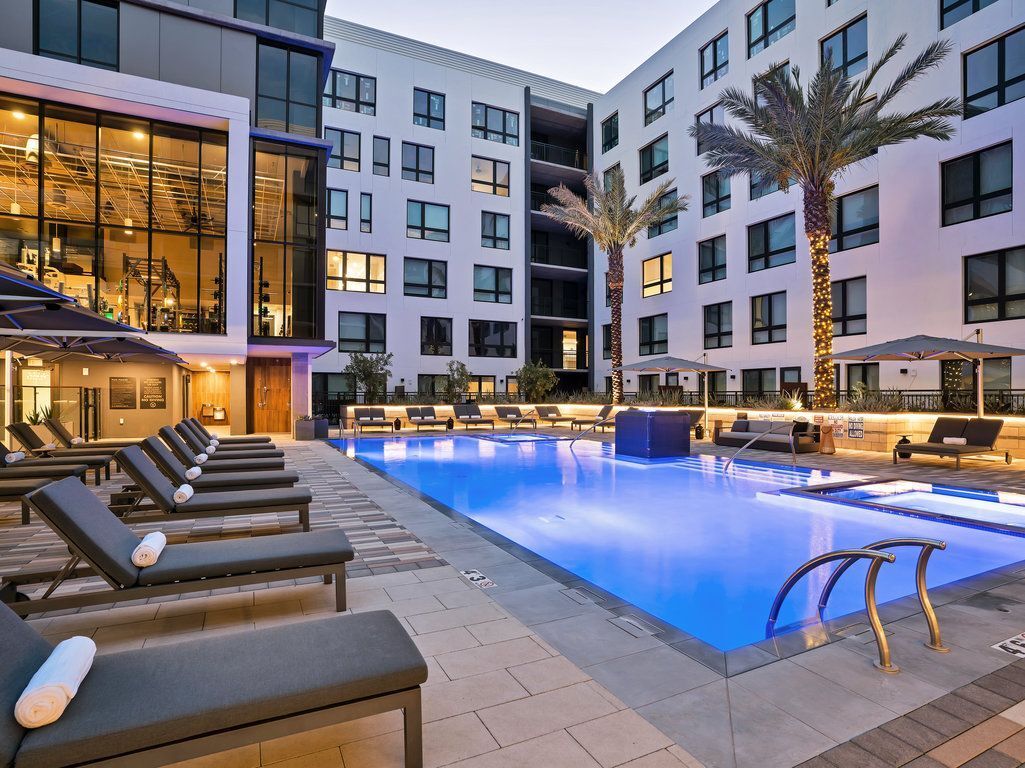
KKR scales sustainability with BREEAM across a diverse US property portfolio
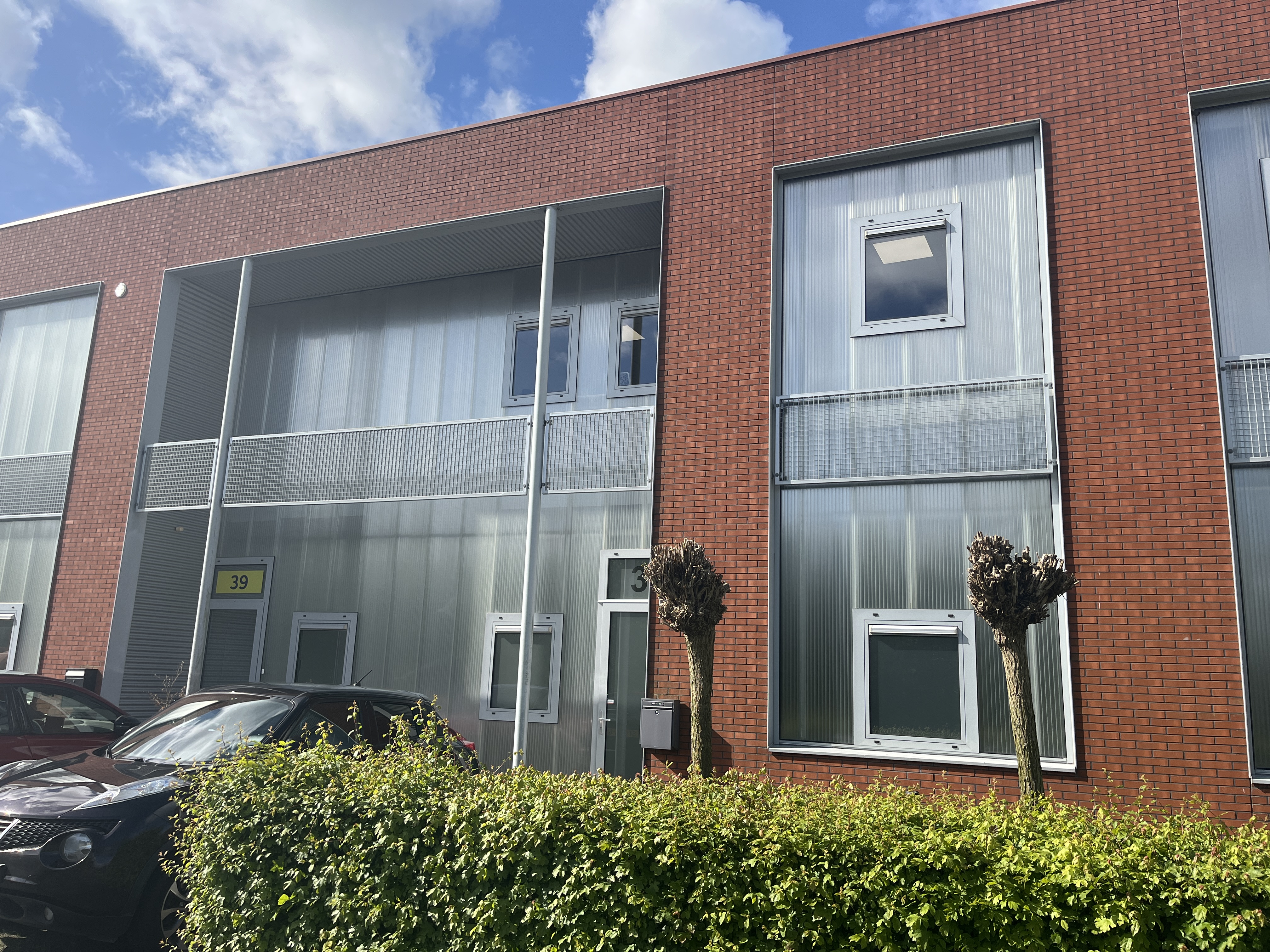
Pioneering sustainability in the built environment with DuurzaamheidsCertificering BV, winners of the BREEAM Best Assessor Award 2024
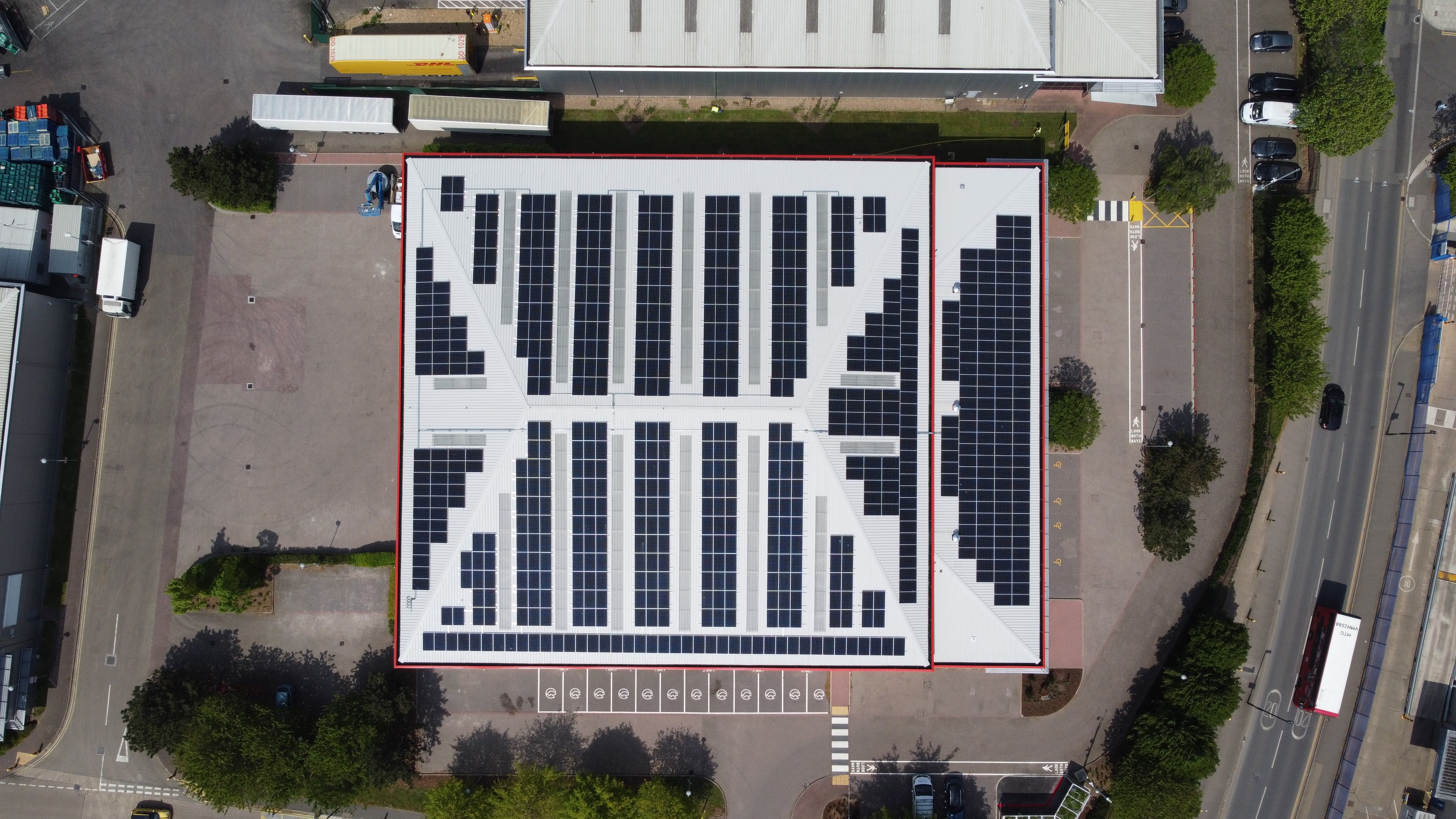
Innovative refurbishment at 2 Auriol Drive sets new standards with BREEAM Outstanding achievement
News from Brown
Brown reaches agreement that resolves ocr complaint alleging antisemitism.
Voluntary agreement with U.S. Department of Education’s Office for Civil Rights enhances many efforts already underway at the University.
PROVIDENCE, R.I. [Brown University] — The Office for Civil Rights of the U.S. Department of Education announced on July 8, 2024, that Brown has voluntarily agreed to clarify and enhance existing policies and procedures related to the resolution of discrimination and harassment complaints, including those related to antisemitism.
While entering the agreement , the University denied that it violated Title VI of the Civil Rights Act of 1964 when handling the matters alleged in a complaint filed with OCR that prompted the agreement. The complaint had been filed by the editor of the Campus Reform online media outlet, who has no affiliation with Brown or presence on its campus.
As part of the voluntary resolution agreement with OCR, the University agreed to continue efforts underway to conduct nondiscrimination training for members of the campus community. The University agreed to begin conducting this annual training for all employees and students in the 2024-25 academic year. In addition, employees responsible for investigating complaints of discrimination and harassment will continue to receive investigator training and that training will take place annually.
Many of the required actions outlined in the resolution agreement were underway and previously announced by the University. In early February, the University announced a range of new and ongoing actions to confront discrimination, harassment and strengthen the community .
“We have an obligation to both secure the safety and well-being of all members of our community by addressing harassment and discrimination, and also to remain steadfast in upholding the core academic values at the heart of what we do every day,” President Christina H. Paxson wrote to the Brown community on Feb. 5, 2024.
The programming and initiatives announced in February served to strengthen education and understanding about Title VI (the federal law prohibiting discrimination based on race, color, or national origin); streamline and clarify processes for addressing unacceptable behavior under Brown’s policies; create opportunities to engage in constructive dialog across difference; and support the University’s ongoing commitments to academic freedom and freedom of expression.
This included the creation of the Office of Equity Compliance and Reporting , improved and consolidated incident forms for reporting bias, harassment and discrimination, and clarifying the complaint resolution process for reports of incidents. Brown also announced in February the pending development of education and training on nondiscrimination and harassment principles, as well as steps to clarify guidance about appropriate responses to protected speech that some may find offensive. Augmenting Brown’s suite of campus climate surveys was also part of these efforts.
In its press release announcing the resolution agreement with the University, OCR stated the following:
“OCR commends the University for revising its practices during the pendency of this investigation and for working to fulfill key priorities it identified to ensure a non-discriminatory environment for the Brown community, including the University’s stated goal of taking the strongest possible stance against any form of discrimination and harassment including, but not limited to, antisemitism, anti-Muslim hate, or other unlawful discrimination based on actual or perceived shared ancestry or ethnic characteristics or citizenship or residency in a country with a dominant religion or distinct religious identity. OCR determined that monitoring the University’s fulfillment of its key priorities through the following terms [as elaborated upon in the release online] of the resolution agreement announced today will effectively ensure the University’s compliance with Title VI not to discriminate based on shared ancestry… .”
In some cases, the University agreed to further enhance and clarify its existing policies and procedures. In other cases, the University agreed to expand previously announced efforts, such as broadening the scope of training on nondiscrimination and harassment. The agreement also establishes timelines and reporting requirements through the life of the agreement.
“The University is satisfied that the voluntary resolution with OCR enforces and reaffirms Brown’s commitment to strengthening our policies, systems and operations to ensure a campus environment where students, faculty and staff are safe and supported,” said Russell C. Carey, executive vice president for planning and policy, and interim vice president for campus life. Carey signed the agreement on behalf of Brown.
Related news:
Photos: brown is brimming with hydrangeas, as part of bumper crop across new england, faculty at brown earn prominent awards, distinctions, for longtime chancellor samuel mencoff, a journey from student to steward of brown.

Get notified in your email when a new post is published to this blog
Customer Case Study: preezie’s AI Journey with Microsoft Semantic Kernel

Sophia Lagerkrans-Pandey
July 3rd, 2024 0 1
Today we’re thrilled to feature the preezie team on the Semantic Kernel blog. The preezie team will discuss their AI journey, how they’ve integrated the Semantic Kernel SDK to build out their AI solutions and advice they’d give to other customers getting started on their AI journeys. We’ve broken each question for the preezie team into short interview clips below. Let’s dive into the questions we have for the preezie team!

1.) Can you introduce yourself and your role?
The below video series will feature the following individuals:
- Michael Tutek, Founder and CEO, preezie
- Danny Wang, Head of Technology, preezie
- Brandon McLean, Development Lead, preezie
- Danilo Santos da Silva, Senior Software Developer, preezie
- Vic Perdana, ISV AppDev Architect, Microsoft
2.) What has your AI journey been like in general?
preezie’s journey into AI started through a collaboration opportunity with Microsoft. Michael Tutek, highlighted that their engagement began when preezie was invited to the Retail Research Hub in Sydney, where they were captivated by AI and technological advancements being integrated into retail. This encounter spurred preezie to adopt elements of Generative AI technology, supported by Microsoft’s robust technical and commercial resources. The partnership has advanced as preezie’s Head of Technology, Danny Wang, spearheaded their exploration into AI about a year ago, when they visited the Microsoft Retail Research Center. Danny also noted how fast AI has evolved in the past year. preezie’s involvement with AI continued by attending Microsoft Build Australia, where they learned more about Copilot and its possibilities.
https://learn.microsoft.com/video/media/bdfde117-7e6c-4a72-8edd-3f6ad3aab3e3/Prezzie%201b%20Your%20AI%20Journey_17199_1920x1080_AACAudio_6775.mp4
3.) What’s the current AI project you’re working on at preezie where you’re using Semantic Kernel?
preezie’s vision for AI is to create a next generation shopping assistant while utilizing Microsoft. They are building out a shopping assistant that aims to bridge the gap between in-store and online shopping by recommending products, answering customer questions, providing advice and providing sizing recommendations to enhance online shopping and provide an experience traditionally found in physical stores.
https://learn.microsoft.com/video/media/5dbe49f3-9193-4e62-b047-fc7e863f9b48/Prezzie%202%20-%20what%20are%20you%20buildin_1920x1080_AACAudio_6793.mp4
4.) How has Semantic Kernel helped you with this project and what has implementation looked like?
Danny Wang highlighted that Semantic Kernel has been instrumental and helped preezie keep up with all of the new AI models and practices. Semantic Kernel ensures that their project remains up to date with the latest advancements in AI technology. They’ve also found tremendous value from the development community and getting responds promptly to queries posted on platforms like GitHub, providing valuable feedback and enhancing their development process. Danilo Santos da Silva highlighted how Semantic Kernel has simplified the development process and allowed the team to write minimal code to obtain results. Semantic Kernel has simplified the complexity of connecting to AI Models, plugins and agents.
https://learn.microsoft.com/video/media/75132bb8-d778-4613-abf5-0c2ca4b33df1/Prezzie%20Ai%203b%20AI%20with%20Semantic%20K_1920x1080_AACAudio_6793.mp4
5.) Were there any major challenges or obstacles you faced during the integration? How did you overcome them?
The preezie team highlighted the complexity of AI and how fast it’s changed as they’ve looked to implement it within their organization. Danny Wang highlighted the lack of knowledge in the beginning and how the team’s assumptions about AI didn’t align with the application of it as this was a solution the team had never worked on before. The constant evolution of models being released made it difficult to keep up. The team faces the daunting task of adapting their processes and codebases to stay current. This necessitates a flexible approach where previous solutions might become obsolete or need substantial modification. Danilo Santos da Silva highlighted timeboxing his experimental time to download new project and see if he could get it working to implement in their project. Brandon McLean highlighted how Semantic Kernel was the solution to the knowledge gap as it provided a framework to drop in and only provide a few inputs to get responses back and prompts working and was great to dive into.
https://learn.microsoft.com/video/media/7409afcb-8f76-430d-8b05-7237835daff5/Prezzie%203a_1720017360247_1920x1080_AACAudio_6819.mp4
6.) What’s your advice to other businesses embarking on their AI journey based on your learnings?
Brandon McLean highlights staying on top of AI learnings as it’s a hot topic, with Microsoft offering excellent tutorials and examples that facilitate getting started. Danilo Santos da Silva highlighted how he was skeptical at first but quickly realized AI’s capability to handle complexity and deliver results efficiently was limited compared to often traditional programming methods. Vic Perdana recommended to start small with experimenting and understand use cases of AI that are applicable to you and then you can implement it for your business.
https://learn.microsoft.com/video/media/9017dbab-7d66-4232-82ee-67c2fde06c9e/Prezzie%204_1720027926010_1920x1080_AACAudio_6788.mp4
For more information about preezie, visit the following links below:
- Website: https://preezie.com/
- LinkedIn: https://www.linkedin.com/company/preezie/
- Facebook: https://www.facebook.com/preezieAU/
- IG: https://www.instagram.com/preezieofficial/
- X: https://twitter.com/PreezieOfficial
- YouTube: https://www.youtube.com/@preezie
From the Semantic Kernel team, we want to thank the entire preezie team for their time. We’re always interested in hearing from you. If you have feedback, questions or want to discuss further, feel free to reach out to us and the community on the Semantic Kernel GitHub Discussion Channel ! We would also love your support, if you’ve enjoyed using Semantic Kernel, give us a star on GitHub .
Thanks again to the preezie team for their amazing work and partnership!

Leave a comment Cancel reply
Log in to start the discussion.

Insert/edit link
Enter the destination URL
Or link to existing content

IMAGES
VIDEO
COMMENTS
The most inspiring residential architecture, interior design, landscaping, urbanism, and more from the world's best architects. Find all the newest projects in the category Nightclub.
With the hospitality industry at a crossroads, we are looking back at some of the finest examples of Bar and Nightclub design from the last decade, celebrating the spaces that they have been and wondering what will they be going forward into the unknown future.
Stories about the architecture and interior design of nightclubs including discotheques and nightlife venues from around the world.
URBANTAINER considers this design storytelling, imaginatively fulfilling desires, in this case inspired by European club culture and its converted spaces, by orchestrating the mood through design.
Stories about the architecture and design of bars, including speakeasies, beer halls, pop-up bars, cocktail lounges and themed drinking establishments.
The project aimed to develop a relevant and impactful understanding of club design by understanding the needs of clubbers and co-creating a visionary nightclub concept to enhance the nightlife experience. The Heineken team needed to understand whether creative concepts from the design team would be relevant to club goers.
A nightclub floor plan is a diagram of the layout of the entire establishment, including the bar, line for food ordering, restrooms, kitchen, storage, and any outdoor areas. It improves your ability to picture how every area of your club will work together. Nightclubs don't follow regulations or logic; instead, they strive to be extravagant.
Whatever guise they take, nightclubs offer places to experiment with new music, technology and identity, to experiment with design and architectural innovation. Clubs are the proving grounds for ...
Nightclub design a graphic guide to planning a simple nightclub that illustrates the principles that I believe are fundamental to an efficient operation.
The document provides a case study of the Blue Frog Lounge nightclub design in Mumbai, India. The nightclub combines a performance space, dining area, dance floor, and recording studios within a renovated warehouse. The design uses a cellular organization of circular seating booths of varying sizes arranged in a horseshoe configuration around a central open area. Lighting within the structure ...
Sight: Studies show that up to 90% of customers' first impressions are based on color. Infusing bold, primary colors into your nightclub design like yellow or blue are both shown to provoke positive emotions and calming energy. Smell: Our sense of smell is one of the most powerful and can even trigger old memories.
Contemporary architecture and interior design for clubhouses from around the world, including private members clubs and sports facilities.
Artisanal craftsmanship is making a comeback in nightclub interior design. Custom-made furniture, handmade decor, and one-of-a-kind installations add uniqueness and authenticity to the club's ...
Sleek and stylish, sharp and clean, Eve offers visual stimulation that starts at the door. The striking entrance walkway assures you that you are not in Grand Rapids anymore, but have traveled to a much larger, much more fashionable metropolis where people dress to impress and rent private rooms.
A new exhibition at the Vitra Design Museum in Germany is examining the history of contemporary culture through the lens of club design.
We've outlined 10 nightclub design ideas that can help you create an outstanding layout. This is key to creating a memorable atmosphere.
Big Time Design's Callin Fortis speaks with Aspire, a business and luxury magazine exclusively published for business class and first class flights on Etihad airways. The article, Castles in the Clouds, says, "They're bold, beautiful and guarentee a good time. Discover why nightclub designers are the life of a million...
There are many facets to nightclub design. In the case of a multi-function venue, you would need to choose furniture that not only impresses but can be reorganised without much difficulty. This is where getting into the interior design element becomes the most exciting part of the design plan. Different types of wall coverings are a-plenty, from specially designed wallpaper to sculpted wall ...
Hyper-diversity in old communities should be rehabilitated to address various man-made changes that threaten sustainability and viability at night. This study elucidates this argument by reviewing and synthesising theoretical and empirical evidence about urban governance support regarding the participation of neighbourhood residents to improve or eliminate nightlife. The method is based on a ...
Martin Audio
We have an extensive record of successful and award winning nightclub installations around the world, delivering high quality and energy pumping sound to help turn venues into destinations, with customers returning again and again, increasing the venue's reputation and profitability.
The Cosmopolitan of Las Vegas Interior / Rockwell Group Night Club / Moomoo
THESIS IN ENGLISH - NIGHT CLUB. Aug 27, 2015 • Download as DOCX, PDF •. 9 likes • 10,680 views. Mi L. I hope it can be very useful for the future researchers, if you need any help just leave a message. God bless your study!
The objective of this case study is to provide a comprehensive exploration of the design process involved in creating a landing page for FunkFiesta, an EDM rave party concept. For this case study, My…
BRE has revealed the winners of its annual BREEAM Awards 2024 - a celebration of the projects and organisations leading the way in sustainable building design, development and management.
Voluntary agreement with U.S. Department of Education's Office for Civil Rights enhances many efforts already underway at the University.
Today we're thrilled to feature the preezie team on the Semantic Kernel blog. The preezie team will discuss their AI journey, how they've integrated the Semantic Kernel SDK to build out their AI solutions and advice they'd give to other customers getting started on their AI journeys.
Are you tired of all those perfect UX case studies flaunting their pristine processes and meticulous documentation? Want to stand out from the crowd and make sure your case study is memorable for all the wrong reasons? Well, you're in luck! Here's your ultimate guide on how to NOT make a perfect UX case study.