#Mission2.0 is here to disrupt the mundane. Are you? Join Now
- BIM Professional Course for Architects
- Master Computational Design Course
- BIM Professional Course For Civil Engineers
- Hire From Us


Request a callback

- Architecture & Construction
- Computational Design
- Company News
- Expert Talks
Chat With Us
Architecture Thesis Projects: A Comprehensive List of 30 Topics to Pick From (Updated 2024)

Neha Sharma
13 min read
March 18, 2024
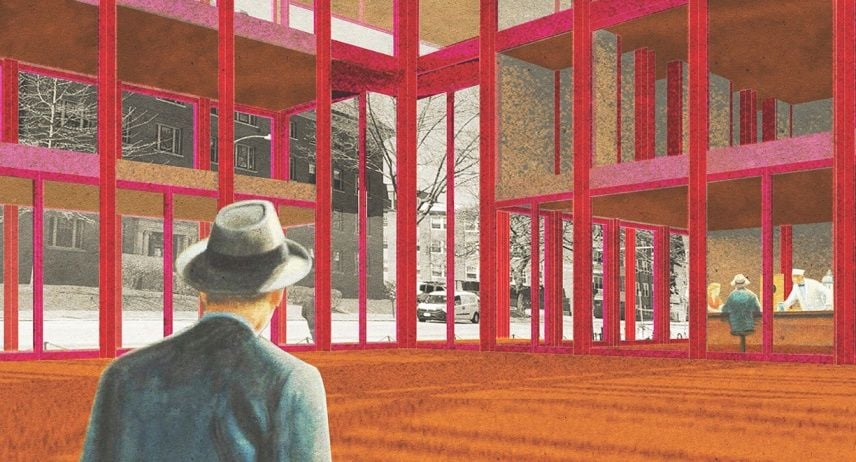
Table of Contents
Architecture Thesis: A culmination of all those years of intense training, sleepless nights, countless submissions and unforgettable memories. The grand finale!
It is a real test to showcase all the skills you’ve gained over the years in a single project. Naturally, choosing the right topic from an ocean of architecture thesis topics is one of the biggest challenges you can face as a final year student, as the topic itself may define the trajectory of your thesis!
To ease your conflicted mind, we have curated a comprehensive list of popular architecture thesis projects you might want to explore in your final year, along with links to relevant theses across the internet for your ready reference.
Go on, have a look! What sparks your interest?
Housing/ Residential Projects
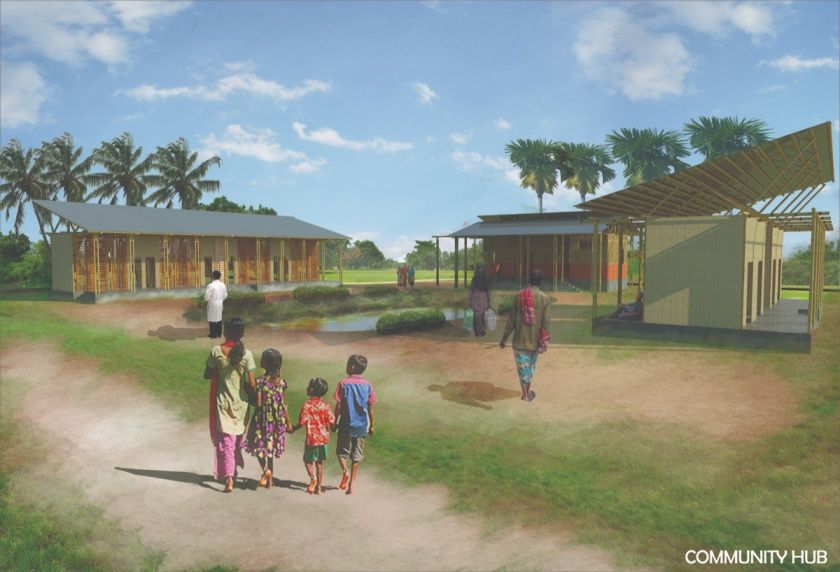
1. Affordable Housing
“Housing for all” is a major goal developing countries are striving to achieve. Not everyone has the resources to own a house or even rent one out. Conscious and well-planned housing design can turn cities into places where owning a house is not merely a dream. And architects can play a pivotal role in achieving this noble goal.
2. Gated Communities
With the city centres choking with pollution, traffic congestion and over-population, many people are now moving to the suburbs in closed, secure and private gated communities. These colonies circumference almost every major city now, with more emerging as you read. A gated community design could be an interesting (though slightly controversial) architecture thesis topic to explore residential neighbourhood planning.
3. Modular/ Disaster Relief/ Emergency Shelters
Land and resources are limited but the demand for them only keeps increasing giving rise to environmental hazards like deforestation, pollution and depletion of natural assets. In a rapidly changing, calamity-prone world, the design of modular, mobile, disaster relief shelters is the need of the hour!
4. Slum Redevelopment
Urban informality may be a fascinating, complex issue to tackle for your architecture thesis projects. Many people have varied opinions on the dense, informal urban developments popularly known as ‘slums’ , but few are willing to tackle the difficult issue from top to bottom (or bottom up!). Are you one of the few?
Institutional Projects
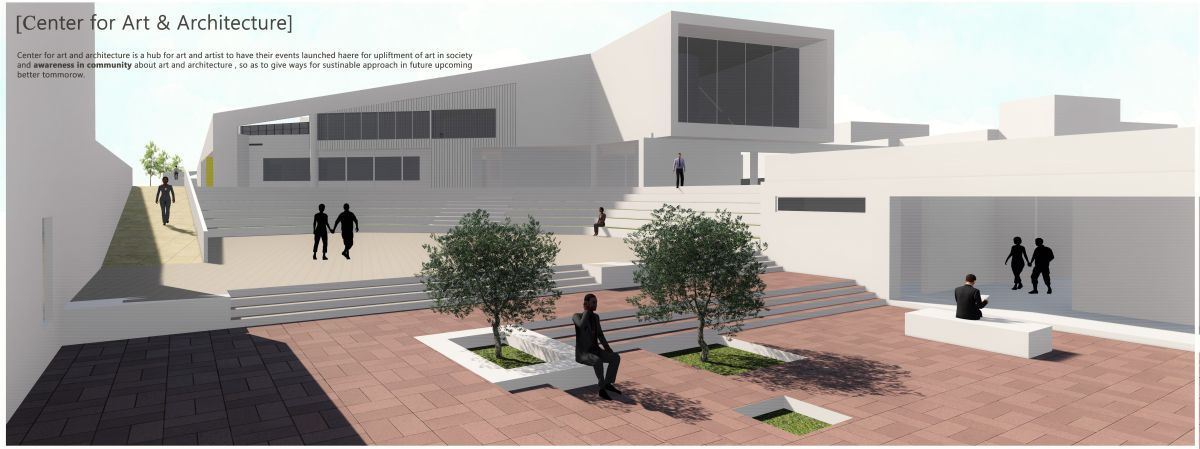
5. Educational and Skill-Training Institutions
Schools play an important role in shaping a person and are key in bringing up generations of bright individuals. Educational and skill-training institutions have vast options, ranging from kindergartens to higher-education institutes; schools of dance to special-needs institutes ! Ready to shape minds?
6. Rehabilitation and Wellness Institutions
A sound mind and sound body are key to a happy life!
Unfortunately, sometimes individuals have to be institutionalised to get their health back on track. Rehabilitation centres and centres for people with depression or trauma aim at people’s mental wellness, while public gyms and civic sports centres aim at people’s physical wellness. If healing architecture and landscape is something you like, this could be the best architecture thesis topic for you!
7. Research Institutions
Progress in science, technology and humanities improves our way of living and ensures our well-being. The Sheldon Coopers among us wouldn’t be happy to see any fewer research centres and laboratories than there are!
Public Infrastructure Projects
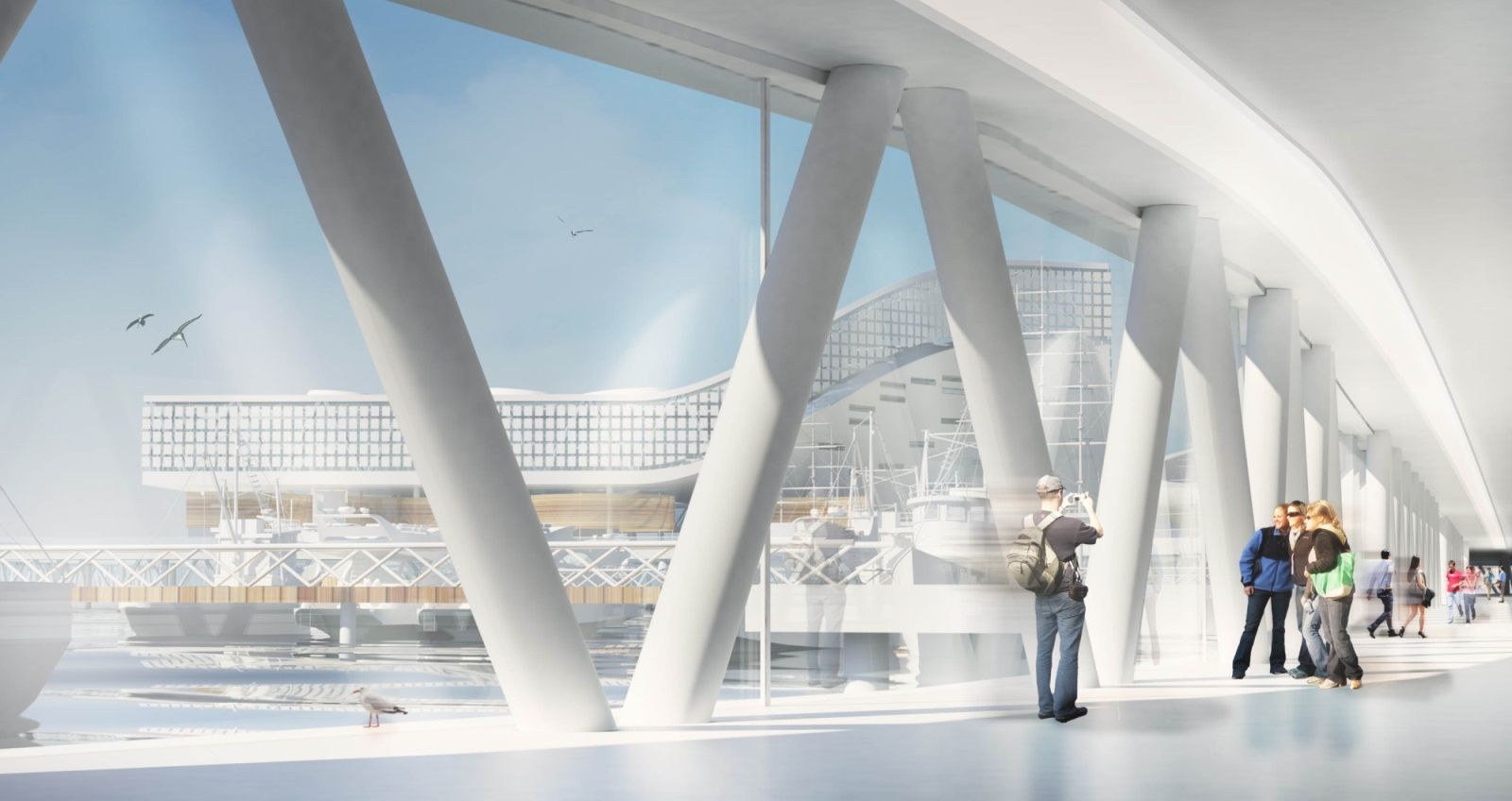
8. Hospitals
Healthcare services are undoubtedly the most important services any region needs. The pandemic has made us understand how under-equipped even the best hospitals can be and so there is an even bigger reason for every hospital, be it multi-speciality/ speciality , maternity, special needs, public or private , to be as well designed as possible. This, more than ever, is the need of the hour and can make for a pressing architecture thesis project.
9. Transit Hubs
Airports , Bus Terminals , Railway Stations , Inland Waterways, Seaports.
Do you love to travel? Have you ever waited for a train and imagined how much better that railway station could be? Then what are you waiting for? Be the change!
10. Sports Stadia
Remember that first stadium experience of watching a cricket or football match? The energy of the crowd, the adrenaline rush! Most group sports stadia ( Cricket , Football , Hockey, Baseball, etc) and sports cities require meticulous study before designing, making a very suitable architecture thesis project for students.
11. Urban/Street Redevelopment
How often do we walk the streets of our cities and almost die because a bike passed within inches of us? Street redevelopment projects catering to pedestrianisation are proven to improve the lives of millions and are rapidly gaining urgency in the urban design domain.
These projects often require extensive site study. Not sure what all to cover in your site analysis? Read - Site Analysis Categories You Need to Cover For Your Architecture Thesis Project .
12. Waterfront Development
Rivers are considered sacred and life-giving across the world. The pitiful conditions of water bodies today have led urban designers to take up River/Canal-front Development Projects which aim at minimising water pollution, a smooth transition from land to water, and ultimately encouraging visitors for leisure and fun activities.
13. Public Parks and Plazas
Parks are the lungs of the concrete jungles many of us live in. After a day of intense work, all we need is some greenery and fresh air; or to grab a beer at that corner cafe in the city square! The design of public parks, plazas and playgrounds could be the best architecture thesis topic for an urban/landscape enthusiast.
14. Social Infrastructure
A robust, well-functioning society accommodates and facilitates the wellness of all its citizens and living beings. Infrastructure like orphanages , nursing homes , animal shelters , night shelters , daycare centres, banks, prisons , juvenile schools, community development centres , and many more tend to those social needs of the society which cannot be overlooked. Inclined towards public welfare? Look no further!
Socio-Cultural Projects
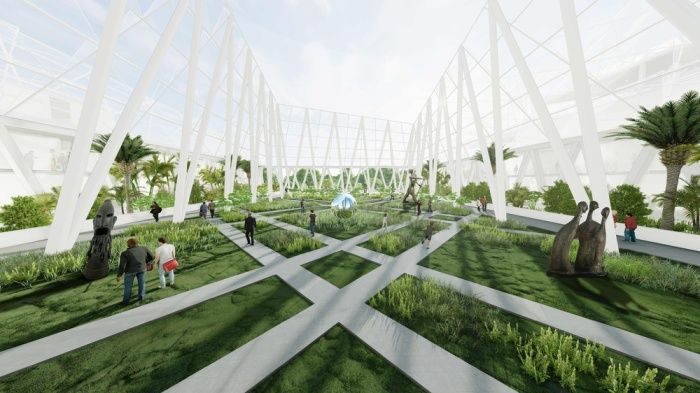
15. Community and Convention Centres
Humans are social animals. Now and then, we crave a meet-and-greet. Community and Convention Centres cater to this very need, and exploring the design angles for human interaction may be something worthy of your architecture thesis project. Be ready for competition though, this is one of the most popular architecture thesis topics students undertake!
16. Museums and Libraries
The culture-lovers among us would understand the value of a good museum or library and appreciate a well-designed one. Be it a museum of arts and crafts, culture, architecture , history or science, if the give and take of knowledge through some entertainment and delight (infotainment) is something you see yourself doing, then this could be the best architecture thesis topic for you.
17. Memorials
Memorials are the physical manifestations of the struggles endured, victories earned and life-changing events in history. They remind us to never forget the past, hoping for a better future at the same time, making memorial design both a fascinating yet weighted exercise.
18. Places of Worship/ Spiritual Centres
One cannot separate a human from their faith. Having a place to worship or connect with one’s spiritual self is as important to a human as going to school or a cinema hall. Places of worship like temples, churches, masjids, gurudwaras, monasteries , etcetera; and spiritual or meditation centres serve as places for gathering and become important landmarks in a settlement.
%20(1).png?width=767&height=168&name=BIM-A%20A%20(Course%20Banner)%20(1).png)
Conservation and Heritage Projects
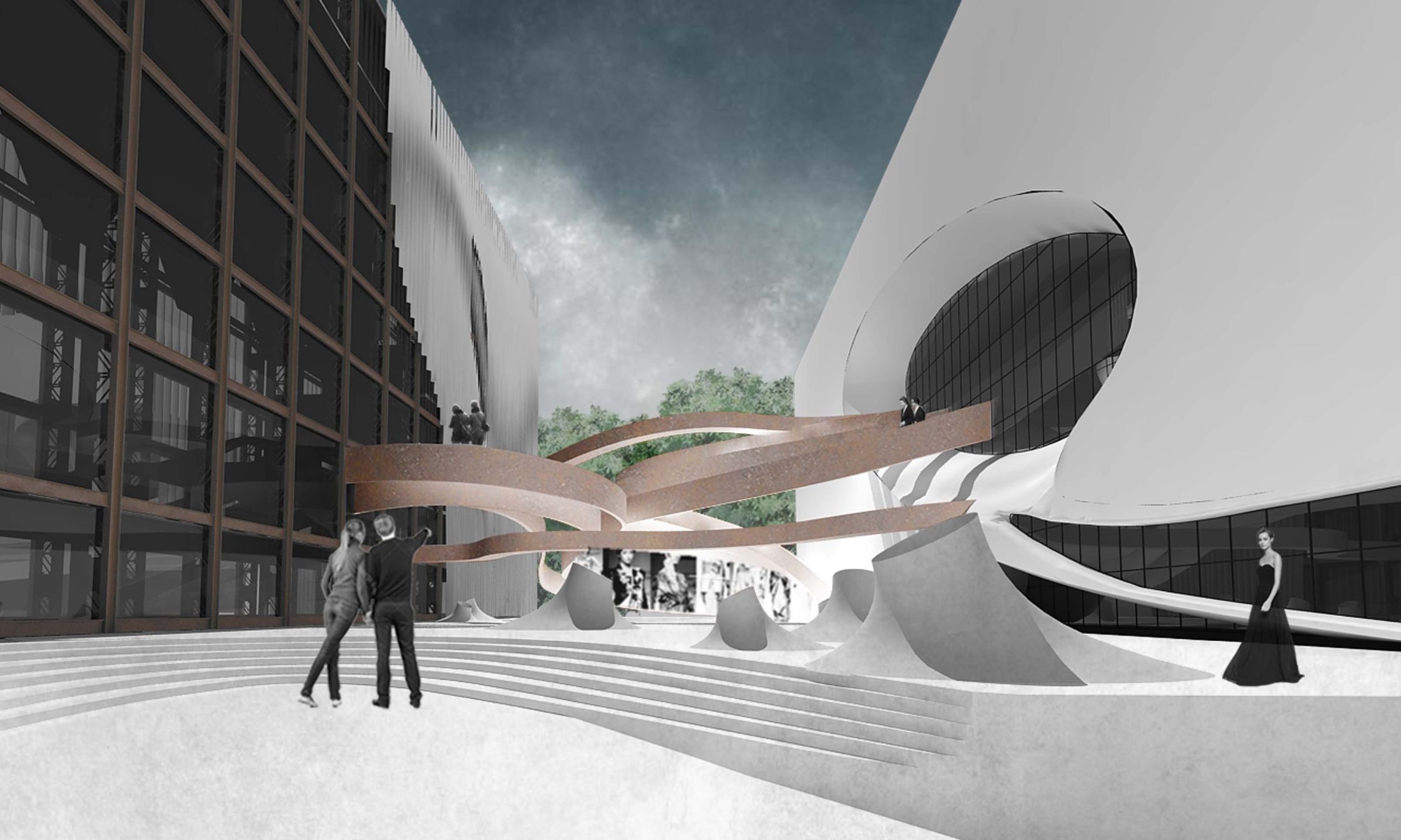
19. Conservation of Heritage Structures
Conservation of the priceless built heritage like palaces, monuments, places of worship, ancient settlements, etc has always been on the agenda of organisations like UNESCO and the Archeological Survey of India. If historical significance gets your heart rate up, hi history nerd! Help in conserving our heritage structures !
20. Adaptive Reuse of Heritage Buildings
History nerd, if you’re still here, here’s another architecture thesis topic for you. Some heritage can be conserved to attract tourists and some that are too out-of-order could be modified and reused for a different purpose, generating economy. Converting royal palaces into heritage hotels, a king’s court into an emergency ward for covid patients or factories into community spaces, adaptive reuse of the built form requires fine skill, respect for heritage, and an active imagination!
Offices/ Corporate Projects
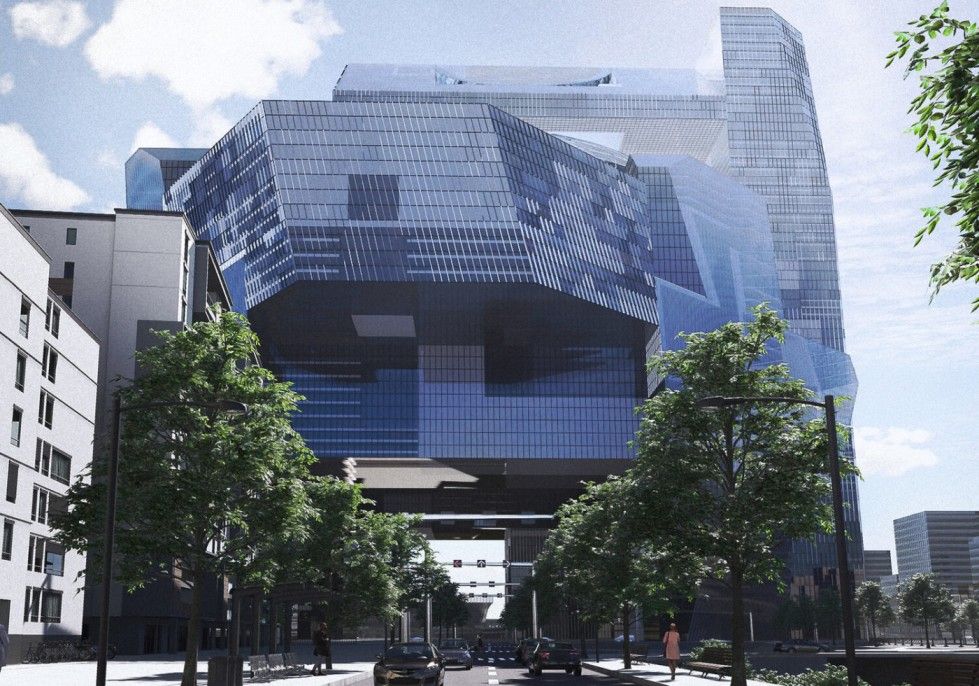
21. Government Buildings
Workspaces for all government officials are mandatory for smooth administration. The scale of government buildings is diverse, from the Central Vista Redevelopment Project (*ahem*) to a district-sessions court. Some common categories are high courts, government-owned banks, secretariat and corporation buildings , income-tax offices, assembly and gathering centres , media offices and so on.
Sounds boring? Don’t be so sure. What originally sounds typical is where there is maximum potential to surprise your critics!
22. Corporate Office Towers
We all have seen or at least talked about the famous corporate jungles of our towns. They not only serve as important landmarks but help in increasing the economic value of a region (Very SEZ-y!). If you wanna tame the jungle, you could explore corporate office-building design for your architecture thesis topic.
23. Co-working and Remote-working Spaces
A popular trend before COVID was sharing workspaces, which now have the potential to be thought of as remote-working spaces! Rethinking the design of co-working spaces is very relevant to the times and has great scope for innovation.
With the times we live in, this could be the best architecture thesis topic!
Entertainment and Commercial Projects
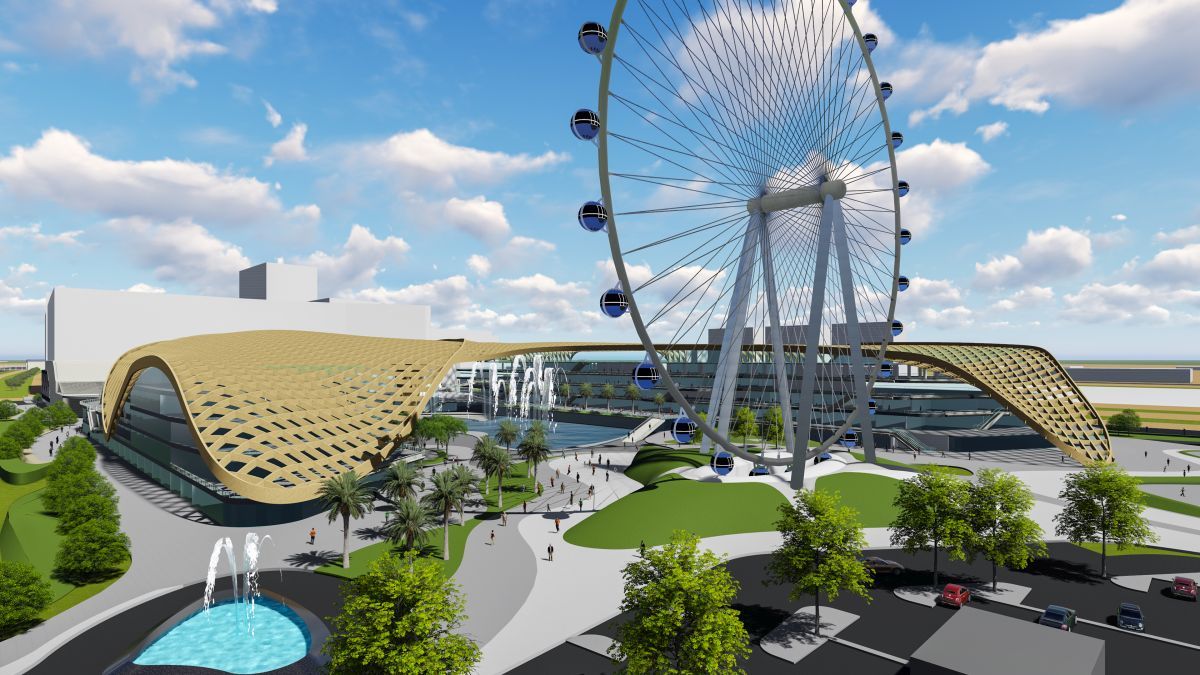
24. Theatres and Auditoria
Who doesn’t like good showtime with family and friends? Theatres, auditoria and performance centres are the core of spaces showcasing and witnessing talent, and fall under another typology which has the potential to be reworked post-pandemic. The design of such entertainment stations can test the knowledge of large-span structures without losing a strong grip on creativity and functionality.
25. Multiplexes and Malls
Malls and multiplexes are very popular among the masses as they possess multiple brands of shopping, entertainment and food centres. Whether or not you agree with the mall typology, more keep coming up in growing towns every year. So why not study how they work and improve the concept for your architecture thesis project? The consumerist urbania will thank you!
26. Marketplaces
Shopping for groceries and essential commodities is a frequent need, and most people head to a single marketplace for all their essential goods shopping. A place with a high frequency of movement requires meticulous and thorough design, but can also be one of the most fun challenges to take up! Think farmer markets, community-owned produce markets, mandis, harbour fish markets, and flea markets, the possibilities are endless!
27. Mixed-Use Hubs
Taking your design challenge up a notch is by taking up a mixed-use hub . This is a high-density area that caters to more than one function and has mega economic value. It could be a combination of residential, commercial, institutional, or hospitality, commercial and public space, or much more. This concept is taken to another level by bringing transit hubs into the fray with transit-oriented development!
28. Film, Photo and Animation Studios
The use of digital media has increased multifold in the past couple of decades. A lot of creatives express themselves through digital content, increasing the need for more film , photo, animation and integrated studios . Since these functions can be highly specialised, there is a lot of potential to do impressive research for your architecture thesis project!
Hospitality and Tourism Projects
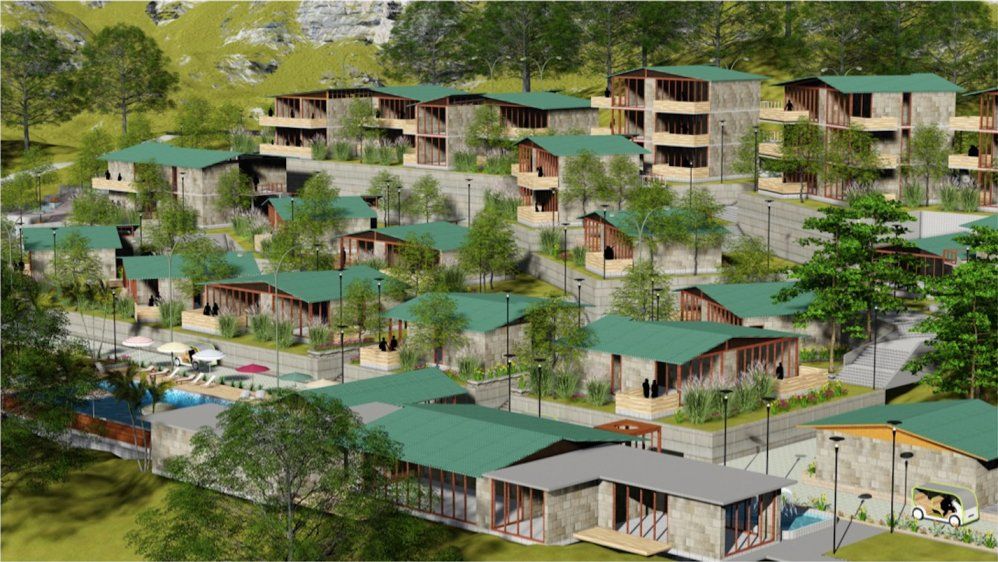
29. Eco-Tourism Resorts and Visiting Centres
Imagine spending a weekend at a secluded place, close to nature, with all the facilities you need to relax and just de-stress! Ecological resorts and tourist visiting centres aim to cause as little damage to the environment as possible. Keen on environmental sustainability, eco-tourism resorts should be encouraged in the tourism and hospitality industry and make for very relevant architecture thesis topics.
Landscape architecture enthusiasts, where are you all at?
30. Backpacker Lodging/ Youth Hostels
While the question of travel arises, not everyone can afford finely kempt hotels or resorts to lodge at. The youth may opt for backpacking trips to save money as well as to have an interesting experience! Backpacking/ youth hostels like Zostel and Nomads World are buzzing for their affordability, convenience and prospects of networking with like-minded people. If this is your jam, consider creating innovative spaces for it!
Futuristic/ Sci-fi/ Conceptual Projects
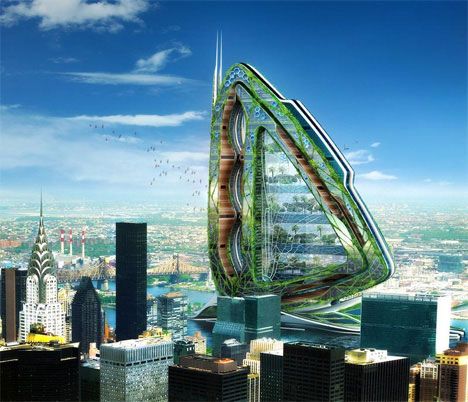
How about a settlement on Mars? Or a concert hall in the air? A transit hub of 2050? A forest within the city? Perhaps a residential colony on the water!
Such futuristic or conceptual architecture thesis topics are all the more enthralling as they might not have any precedents. They stretch a creative brain to its limit, and in the process may transform into a brilliant idea. Challenging conventions, thinking out of the box and taking up a futuristic architecture thesis project could be your achievement (both in design and in convincing the faculty) as a young designer!
Having read about some common architecture thesis topics, it is important to know that you must not be limited to the above list. Your architecture thesis is your own brainchild, and it does not need to conform or even fit within a category.
A great architecture thesis is also a key ingredient in creating a kickass architecture portfolio ! So give your all. Who knows, you may even end up receiving an award for your architecture thesis !
Hoping you found the inspiration you were looking for!
Need more guidance with your architecture thesis project? Head straight to our A-Z Architecture Thesis Guide !
Learn how computational design can help your career
Speak with an expert now, related topics.
- Architecture and Construction
- design careers
- future tech
Related articles
.png)
A Definitive Guide on How to Choose Architecture Thesis Topic

Sanjana Aggarwal
May 12, 2023
Site Analysis Categories You Need to Cover For Your Architecture Thesis Project
May 17, 2022
Creative Jobs for Architects That Are Shaping the Future of the AECO Industry

Pragya Sharma
January 27, 2023

How To Design The Best Architecture Portfolio in 2024?

Saumya Verma
November 16, 2022
12 min read
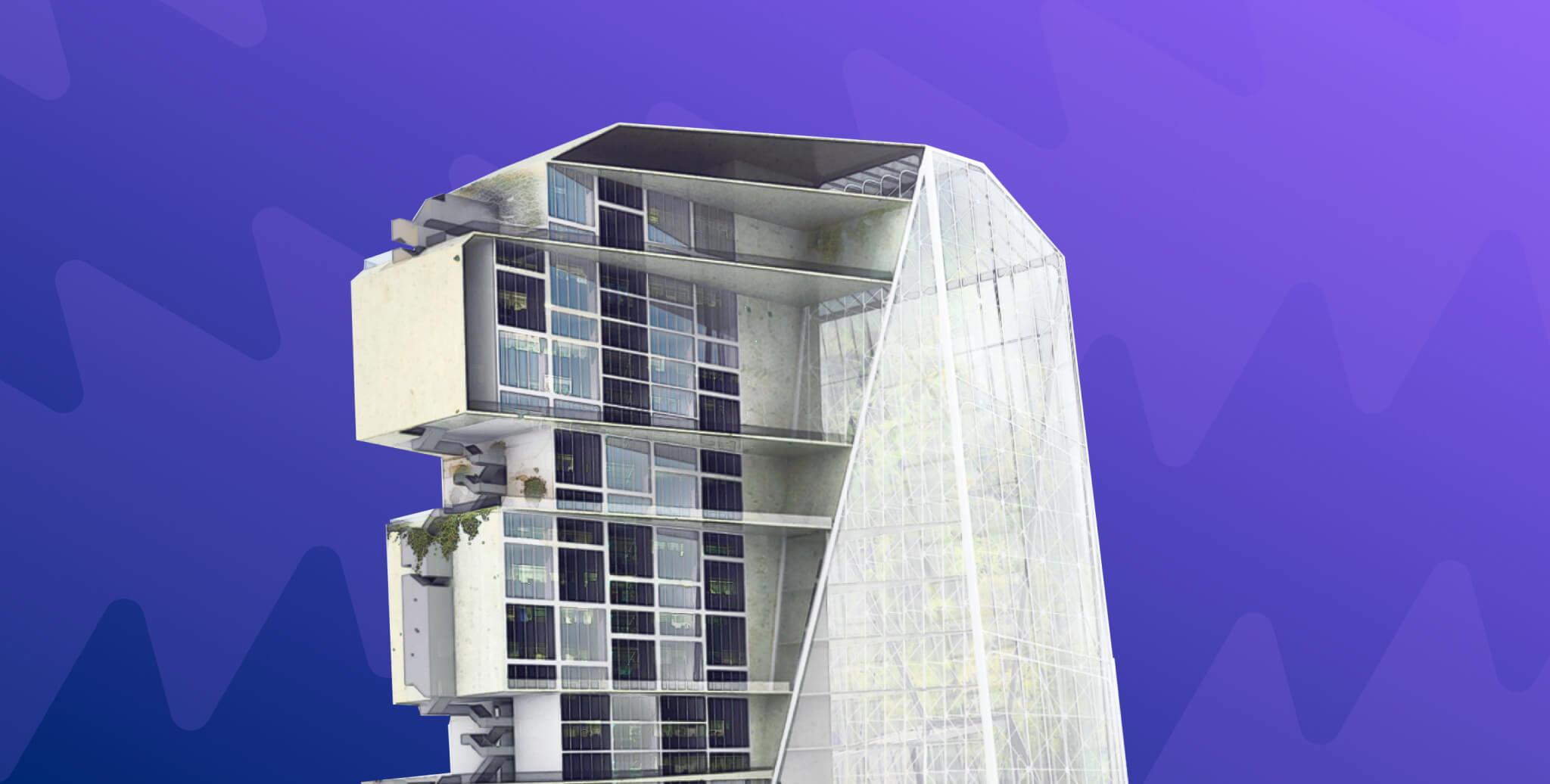
Ready to skyrocket your career?
Your next chapter in AEC begins with Novatr!
As you would have gathered, we are here to help you take the industry by storm with advanced, tech-first skills.

Dare to Disrupt.
Join thousands of people who organise work and life with Novatr.

Join our newsletter
We’ll send you a nice letter once per week. No spam.
- Become a Mentor
- Careers at Novatr
- Events & Webinars
- Privacy Policy
- Terms of Use
©2023 Novatr Network Pvt. Ltd.
All Rights Reserved

Vertical Housing in Residential Design: Exploring Thesis Topics

Vertical Housing in Residential Design – Thesis topics related to Residential Design
Vertical housing represents an innovative approach to urban living, maximizing limited space by building upward rather than outward. This architectural concept involves multi-story residential structures designed to accommodate a significant number of dwellings within a compact footprint.
Architectural Design Principles
Spatial efficiency and optimization.
Vertical housing demands strategic space utilization. Architects focus on efficient floor plans, smart storage solutions, and shared amenities to create functional living spaces within a limited area.
Urban Integration and Skyline Impact
Reshaping cityscapes.
These towering structures have a profound impact on urban landscapes, contributing to the verticality and density of city skylines. However, they also raise discussions about their visual impact and integration within existing urban fabric.
Sustainable Verticality
Green design and sustainability.
Architects are incorporating sustainability into vertical housing. Strategies like green roofs, energy-efficient systems, and the use of eco-friendly materials mitigate environmental impact while enhancing occupants’ quality of life.
Community Dynamics in Vertical Settings
Fostering community living.
Despite their height, vertical housing units often emphasize communal spaces, encouraging social interactions among residents. Shared facilities like rooftop gardens, gyms, and lounges promote a sense of community.
Challenges and Solutions
Addressing design and structural challenges.
Designing tall residential structures presents unique challenges, including structural stability, access to natural light, and vertical transportation systems. Architects explore innovative solutions to overcome these obstacles.
Case Studies and Noteworthy Examples
Showcasing vertical housing success.
Notable examples like New York’s 432 Park Avenue or The Shard in London exemplify the epitome of vertical living. Case studies offer insights into the complexities and advantages of vertical housing design.
The Future of Vertical Housing
Redefining urban living.
As cities grow and space becomes scarcer, vertical housing emerges as a viable solution to accommodate increasing populations. Architects continue to innovate, envisioning even taller and more sustainable vertical communities.
Conclusion: The Rise of Vertical Living
Embracing urban density.
Vertical housing embodies a paradigm shift in residential design, catering to the demands of urbanization and sustainable living. As architects delve deeper into the verticality of cities, these structures promise to shape the future of urban landscapes.

Rethinking The Future (RTF) is a Global Platform for Architecture and Design. RTF through more than 100 countries around the world provides an interactive platform of highest standard acknowledging the projects among creative and influential industry professionals.

Exploring the Dichotomy: Challenges and Advantages of a Career in Architecture

The Essence of Community Living: Exploring Residential Design
Related posts.

Wingsweep: A Masterpiece by Kendrick Bangs Kellogg

Fernandez Architecture: Crafting Elegance and Minimalism in Architectural Excellence

Christ Hospital Joint and Spine Center, USA: Revolutionizing Healthcare Architecture

Buerger Center for Advanced Pediatric Care, USA: Elevating Pediatric Healthcare Architecture

The New Hospital Tower at Rush University Medical Center, USA: Redefining Healthcare Architecture Excellence

Teletón Infant Oncology Clinic, Mexico: A Paradigm of Healing Architecture
- Architectural Community
- Architectural Facts
- RTF Architectural Reviews
- Architectural styles
- City and Architecture
- Fun & Architecture
- History of Architecture
- Design Studio Portfolios
- Designing for typologies
- RTF Design Inspiration
- Architecture News
- Career Advice
- Case Studies
- Construction & Materials
- Covid and Architecture
- Interior Design
- Know Your Architects
- Landscape Architecture
- Materials & Construction
- Product Design
- RTF Fresh Perspectives
- Sustainable Architecture
- Top Architects
- Travel and Architecture
- Rethinking The Future Awards 2022
- RTF Awards 2021 | Results
- GADA 2021 | Results
- RTF Awards 2020 | Results
- ACD Awards 2020 | Results
- GADA 2019 | Results
- ACD Awards 2018 | Results
- GADA 2018 | Results
- RTF Awards 2017 | Results
- RTF Sustainability Awards 2017 | Results
- RTF Sustainability Awards 2016 | Results
- RTF Sustainability Awards 2015 | Results
- RTF Awards 2014 | Results
- RTF Architectural Visualization Competition 2020 – Results
- Architectural Photography Competition 2020 – Results
- Designer’s Days of Quarantine Contest – Results
- Urban Sketching Competition May 2020 – Results
- RTF Essay Writing Competition April 2020 – Results
- Architectural Photography Competition 2019 – Finalists
- The Ultimate Thesis Guide
- Introduction to Landscape Architecture
- Perfect Guide to Architecting Your Career
- How to Design Architecture Portfolio
- How to Design Streets
- Introduction to Urban Design
- Introduction to Product Design
- Complete Guide to Dissertation Writing
- Introduction to Skyscraper Design
- Educational
- Hospitality
- Institutional
- Office Buildings
- Public Building
- Residential
- Sports & Recreation
- Temporary Structure
- Commercial Interior Design
- Corporate Interior Design
- Healthcare Interior Design
- Hospitality Interior Design
- Residential Interior Design
- Sustainability
- Transportation
- Urban Design
- Host your Course with RTF
- Architectural Writing Training Programme | WFH
- Editorial Internship | In-office
- Graphic Design Internship
- Research Internship | WFH
- Research Internship | New Delhi
- RTF | About RTF
- Submit Your Story
- Student Life
- Schools & Colleges
- Centers & Institutes
- Leadership Team
- For Faculty and Staff
- For Researchers
- Request Info
- Give to UWM
Student Work
Thesis: element sustainable co-housing, maria wenzel.
Located on an urban site in the Riverwest neighborhood of Milwaukee this project is based on demographics, cooperatives, and political activism. The site is relevant on an analytical level as it is embedded within a typical residential block to catalyze a direct comparison of past and future design standards for housing in the area. The outdoor shared spaces include a plaza and lawn for large social gatherings, a wetland meditation garden for individual reflection, pedestrian paths, and a community vegetable garden.This project takes cues from but also criticizes earlier co-housing strategies. It aims to strike a balance between traditional and progressive, simple and sophisticated, and public and private.

Deciphering Play: Exploring Affordances in Social Housing | Architecture Thesis

Information
- Project Name: Deciphering Play: Exploring Affordances in Social Housing
- Student Name: Serah Yatin
- Awards: Best Thesis in COA National Award for Excellence in Architectural Thesis 2021 | Second Position in IIA Brihan Mumbai Centre Design Dissertation (IIA BMC-DD) Awards 2021 | First Position in the Mango Architectural Thesis Award 2022 | Honorable mention in The Undergrad Thesis by Archdais | Honorable mention in the Thesis of the Year Award by Archmello
- Softwares/Plugins: AutoCAD , Rhinoceros 3D , Adobe Photoshop , Adobe Illustrator
- Discipline: Architecture
- Level: Bachelors Design Thesis
- Institute: Rachana Sansad’s Academy of Architecture
- University: University of Mumbai
- Location: Mumbai
- Country: India
Excerpt: ‘ Deciphering Play: Exploring Affordances in Social Housing ’ is an architecture thesis by Serah Yatin from Rachana Sansad’s Academy of Architecture that seeks to explore ‘play’ in the social housing context and promote healthy living through architectural features and relationships. The thesis aims to improve the quality of play in a project while minimising budget and spatial limitations by reinterpreting everyday spaces and objects in new ways, giving them new meanings.
Introduction: The term “play” is frequently used to describe the architectural design process. Play is defined as a purposeful action performed for its own sake, and its primary goal is the experiences it provides. Projects with relatively generous budgets and ample space clearly portray certain aspects of play. But when the limitations get more onerous, the projects usually turn more utilitarian, and “playful” design doesn’t get enough attention.
This design thesis focused on comparing and analysing the built and lived spaces of slum rehabilitation societies in Mumbai in order to approach the understanding of play. It came to the conclusion that families were given single shell units without taking into account the size of their family, which caused the families to use the small space in multiple ways. Crowded homes provide less opportunities to all members of the family. The densely packed colony buildings result in inadequate lighting and ventilation in residential units, a lack of social space in communities, and unhealthy living conditions overall.
The study then makes use of the understanding of play in the social housing architectural context of Rizvi Residency, Santacruz, exploring how architectural features and relationships can provide play in places where it is least valued.
Site Context

The site was an expansion of Rizvi Developers’ proposal to construct 12 SRA buildings and 1 residential sale component in Santacruz, Mumbai, of which 7 buildings are currently in the proposal stage. Phase two of the proposal under the S.R. Scheme would be developed on the selected site, which has a plot area of 13629.63 sq. m, since phase one of the proposal has been completed. Based on this proposed scheme, a programme was created that included 530 residential units, social spaces with areas for women, learning, communal spaces, and entrepreneurs, as well as a market.

The goal of this architecture thesis was to not impose the designed elements and spaces on the users, but rather to respond to the context and raise awareness of the users, the purpose of spaces, and the surroundings. The aim of the study was to identify viable approaches that could enhance the quality of play in a project while adhering to standard budgetary constraints and spatial limitations. To improve its play value, it would reinterpret ordinary, everyday spaces and objects and perceive them in new, personal ways, giving one’s accustomed surroundings new meanings.
Design Process

The concept of social housing has been redefined to emphasise user involvement and the voluntary selection of their residence, where units are built according to occupancy and users choose how much space they need. Social spaces, including areas for women, entrepreneurs, community gatherings, learning, and a market, were zoned according to the type of court.

In order to promote healthy living, these spaces are designed with natural daylight, frequent double-heighted areas, connecting terraces, and plenty of courts to provide light and ventilation to each unit. Additionally, spaces that integrate social living outside of individual homes are created to foster community interactions and holistic living.
Final Outcome

To maximise daylighting for residential units, massing was done along the sun path axis. Multiple interactive courts that are partially shaded during the day are created by C-shaped wings. In order to maintain ventilation and daylighting, strategically placed units are removed from doubly loaded corridors. Throughout the project, these voids would continue to serve as social courts. To maintain human scale and create interactive terraces, the built form features a stepped profile.

Based on the characteristics of the courts next to them, social areas are zoned on the lower floors. To encourage residents to pursue their goals in a designated area, the entrepreneurship spaces offer work and meeting spaces. In addition to providing community spaces at various levels, interactive entrances and connecting terraces engage users. There is a community hall provided that opens into a private court for events and celebrations in the community.

With a public library, a kindergarten, spaces dedicated solely to women, and an amphitheatre, the community learning spaces give the locals a place to grow. The kindergarten and the library are connected by a semi-enclosed court. Interconnecting terraces create lively community spaces while providing a view of the amphitheatre.

Additional shop counters are set aside for displaced vendors and infrequent residential renters, while the market spaces are allocated for registered occupants. In addition to serving as a buffer area for customers, the interactive plinth in the middle of the market occasionally doubles as a flea market.

The three different sizes of the units (23.88 sq. m., 27.88 sq. m., and 31.88 sq. m.) were determined based on user occupancy when the census was being collected. Users would be able to select their preferred level of privacy and the amount of space they require, then peruse a movable furniture catalogue to select interior furnishings where quality has been given precedence over square footage.

Further options for expansion include an internal loft within the house, an external facade pod (available in multiple kinds), and an optional balcony. Precast terracotta jali partially covers the service balconies of the units. These service balconies can be used for storing items, holding plants, drying clothes, and holding air conditioners.

The three different types of user-modified units are arranged in an even distribution throughout the floor plan, with scheduled voids serving as a regular social buffer. Each core has a locker room and laundry facilities adjacent to it. The areas in front of the staircase serve as a haven for random encounters, each with its own personality. These four spaces alternate after four floors. Seven cores are present in the design.

Conclusion: The study makes use of the understanding of play in the social housing architectural context and promotes healthy living through architectural features and relationships. It sets an example for social living outside homes, fostering community interactions and holistic living, and addressing the issues faced by densely packed buildings.
[This Academic Project has been published with text submitted by the student]

To submit your academic project for publication at ArchiDiaries, please visit the following link >> Submit
More Projects

The Flooding School for Amphibious Living: Colne Estuary, United Kingdom | Masters Design Project on Floating Architecture

Biodiversity and Care: The new gardens of Santa Maria della Pietà, Rome | Landscape Architecture Thesis

The Spectacle Of The Sporting Body: A Mixed-use Sport Facility For The Locals of Exarcheia, Athens, Greece | Architecture Thesis
Leave a reply cancel reply.
Login to post a comment.
Privacy Overview
Academia.edu no longer supports Internet Explorer.
To browse Academia.edu and the wider internet faster and more securely, please take a few seconds to upgrade your browser .
Enter the email address you signed up with and we'll email you a reset link.
- We're Hiring!
- Help Center

Download Free PDF
Fifth Year Architecture Design Thesis

Related papers
Architecture Design 2 Unit Chair: Dr. Mirjana Lozanovska Co-Chair: Anthony Worm Design Teachers: Marc Dixon, Fiona Gray, Eugenia Tan design orientation This semester will focus on the ‘making ofarchitecture’ in the more specific sense of the physical building and order of the environment. There will be two major themes explored: how materiality generates both the physical and aesthetic conditions of architecture; and how materiality organizes and frames social relations. These are elaborated below. Architecture is a product of imagination, ideas, traditions, cultural forces and it is also a product of technologies, construction, and structures. Experimentation, invention, manufacture and innovative ways of using existing materials define the field of the ‘making of architecture’. To be familiar with the tools, materials, techniques, technologies and structural possibilities of architecture is to build on the capacity of the imagination. Architecture is expanded and limited by how it is made and what it is made of. To resist and prevent a dormant imagination or an imagination that tends towards repetition, you will be encouraged to nourish it with the properties, processes and possibilities of architecture’s material conditions. Concepts such as tectonics, technics and technology will be explored through ‘hands on’ projects rather than theoretically. In a sense these all derive from the concept téchne which is conventionally understood as the science or art of making, the crafting of an object or tool. However, its deeper sense derives from the ancient Greek to refer to the process of making something appear, the letting out of the intrinsic properties within materials to inform their expression, form and usage. Technologies of the social emphasises architecture’s role in facilitating social relations, the ways that the materiality, spatial order, and various components (doors, walls, windows) set limits and open possibilities for the various relations between people, whether this be eating a meal, working, playing, or having a meeting or conversation. Architecture organises relations between people: person to person, person to group, person to crowd, group to group, etc. However, architecture also organises relations between people and objects: person to toaster, person to iPod, person to tool, person to monument. The important thing is that there are various different status objects: technological, aesthetic, consumable, kitsch, precious, profound, functional etc. At this point you can begin to understand how the two major themes meet and are overlaid onto one another. The materiality of architecture mediates the relations between people. In addition, a building is itself an object and is construed, used and perceived through its relation to people. This semester is about exploring how materiality generates architecture and organizes the relations between people and objects of a utilitarian, kitsch and aesthetic kind. It will ask you to examine the everyday garage or shed as a building type that is made in an ad hoc way. The garage is invariably not only the intended shelter for cars, but a place for a diverse array of other uses. This will ultimately form the platform for a design of a factory, warehouse or display centre.
Across culture and time, architects have interrogated the built environment and their role in shaping it. Questions of artistic agency, political power, social control, and cultural preservation all contribute to the fundamental debate of what architecture is—and is for. This syllabus aims to introduce students to the expansive theory, practice, and study of architecture. At once an examination of disciplinary history and theory, this course will investigate the diverse ways architects have understood their world (and situated their profession within it) by actively negotiating between written ideas, drawings, and built projects. To do so, this syllabus adopts an explicitly transnational perspective, challenging the Euro-American canon of architectural theory by presenting it as just one tradition amongst a range of cultural, geographic, and historical perspectives. Through exposure to a range of thinkers, students will be able to consider their own work within a diverse spectrum of theories concerning architecture, urbanism, and space.
Syllabus 02, 2022
The framework of the research undertaken by AUID doctoral students in the first semester (2021) traces a very varied landscape and often with interdisciplinary characteristics. Concerning the centrality of the architectural project, the backbone of the program, almost all the proposals introduce external elements involving other-dimensional scales, social and technical problems, and references to ecological, urban, and landscape issues.
Cadernos de Saúde Pública, 2024
Tạp chí Nghiên cứu Y học
Journal of informatics education and research, 2024
Thomas S. Ferguson
ADVANCES IN GEO-ENERGY RESEARCH
Cancer Research, 2012
PLOS ONE, 2014
Journal of Community Mobilization and Sustainable Development, 2022
Journal of Saidu Medical College, Swat
Revista de História, 1999
Informes de la Construcción, 2005
Blucher Medical Proceedings, 2019
Related topics
- We're Hiring!
- Help Center
- Find new research papers in:
- Health Sciences
- Earth Sciences
- Cognitive Science
- Mathematics
- Computer Science
- Academia ©2024
- Hispanoamérica
- Work at ArchDaily
- Terms of Use
- Privacy Policy
- Cookie Policy
Housing for the Elderly: Examples of Independent and Community Living

- Written by Clara Ott
- Published on June 15, 2020
Architecture is constantly changing and adapting to new needs, which are linked to social, economic, technological, political, and demographic changes. In this sense, the aging population is one of the most outstanding changes of the 21st century: The increase in life expectancy and the decrease in fertility rates mean that the older population is increasingly numerous. How can architecture help to provide a better quality of life, promote the autonomy, dignity, and well-being of the elderly?

This trend has led to thinking and redesigning many aspects of medical care, hospital design, and accessible cities. However, studies focused on the psychological well-being of the elderly population who live independently, show the negative effects of loneliness, social isolation, and difficulties in terms of self-care needs.
Architects can play an important role in addressing the source of this loneliness and dramatically help increase the quality of life for a part of the population that is often isolated. Living in retirement communities provides an opportunity for engagement and interaction as a way to start to get rid of this stigma and allow residents to retain their independence. The following examples illustrate how, through good design, it is possible to establish a community framework of mutual support.
Santa Rita Geriatric Center / Manuel Ocaña
Location: Menorca, Spain Year: 2003

Houses for Elderly People in Alcácer do Sal / Aires Mateus
Location: Alcácer do Sal, Setúbal, Portugal Year: 2010

Social Complex in Alcabideche / Guedes Cruz Arquitectos
Location: Alcabideche, Cascais, Portugal Year: 2012

Day Center and Home for the Elderly of Blancafort / Guillem Carrera
Location: Blancafort, Tarragona, Spain Year: 2013

Peter Rosegger Nursing Home / Dietger Wissounig Architekten
Location: Graz, Austria Year: 2014

Kaze No Machi Miyabira / Susumu Uno/CAn + Met Architects
Location: Shobara, Japan Year: 2014

Alzheimer residence for the “Foyer la Grange” / Mabire Reich
Location: Couëron, Pays de la Loire, France Year: 2014

Nenzing Nursing Home / Dietger Wissounig Architects
Location: Nenzing, Vorarlberg, Austria Year: 2014

Home for Dependent Elderly People and Nursing Home / Dominique Coulon & associés
Location: Orbec, Normandy, France Year: 2015

Residential Care Home Andritz / Dietger Wissounig Architekten
Location: Graz, Austria Year: 2015

Eltheto Housing and Healthcare Complex / 2by4-architects
Location: Rijssen, Overijssel, Netherlands Year: 2015

Retirement and Nursing Home Wilder Kaiser / SRAP Sedlak Rissland + Dürschinger Architekten
Location: Scheffau am Wilden Kaiser, Sölllandl, Austria Year: 2017

Housing for Elderly People in Huningue / Dominique Coulon & associés
Location: Huningue, Alsace, France Year: 2018

Nursing Home Extension / Studiolada
Location: Lorraine, Vaucouleurs, Meuse, France Year: 2018

Nursing Home Passivhaus / CSO arquitectura
Location: Camarzana de Tera, Zamora, Spain Year: 2019

- Sustainability
想阅读文章的中文版本吗?

老人之家:独居与社区居住案例
You've started following your first account, did you know.
You'll now receive updates based on what you follow! Personalize your stream and start following your favorite authors, offices and users.

COMMENTS
This project discuss an affordable housing project located in Gurugram. A hypothetical project, however one that considers and caters to the ever-growing need of AH solutions in any urban...
This thesis positions to investigate the role of architecture in improving social cohesion through strategies applied in the design of a multi-residential precinct in conjunction with the New...
A few characteristic features of vernacular architecture are very clear in the housing. Project Features : Residential Design : • Cluster housing : This type of housing forms a close knit...
Be it apartment complexes with high-rise buildings, or housing estates with horizontal, community living in urban areas are a topic that can be taken up as a thesis project related to residential use. Community living will help one understand how to design spaces that can be used by different people to live together in harmony.
To ease your conflicted mind, we have curated a comprehensive list of popular architecture thesis projects you might want to explore in your final year, along with links to relevant theses across the internet for your ready reference.
Vertical housing represents an innovative approach to urban living, maximizing limited space by building upward rather than outward. This architectural concept involves multi-story residential structures designed to accommodate a significant number of dwellings within a compact footprint.
Architecture 891 Thesis Located on an urban site in the Riverwest neighborhood of Milwaukee this project is based on demographics, cooperatives, and political activism. The site is relevant on an analytical level as it is embedded within a typical residential block to catalyze a direct comparison of past and future design standards for housing ...
Excerpt: ‘Deciphering Play: Exploring Affordances in Social Housing’ is an architecture thesis by Serah Yatin from Rachana Sansad’s Academy of Architecture that seeks to explore ‘play’ in the social housing context and promote healthy living through architectural features and relationships.
Questions of artistic agency, political power, social control, and cultural preservation all contribute to the fundamental debate of what architecture is—and is for. This syllabus aims to introduce students to the expansive theory, practice, and study of architecture.
Housing for the Elderly: Examples of Independent and Community Living. Architecture is constantly changing and adapting to new needs, which are linked to social, economic, technological,...